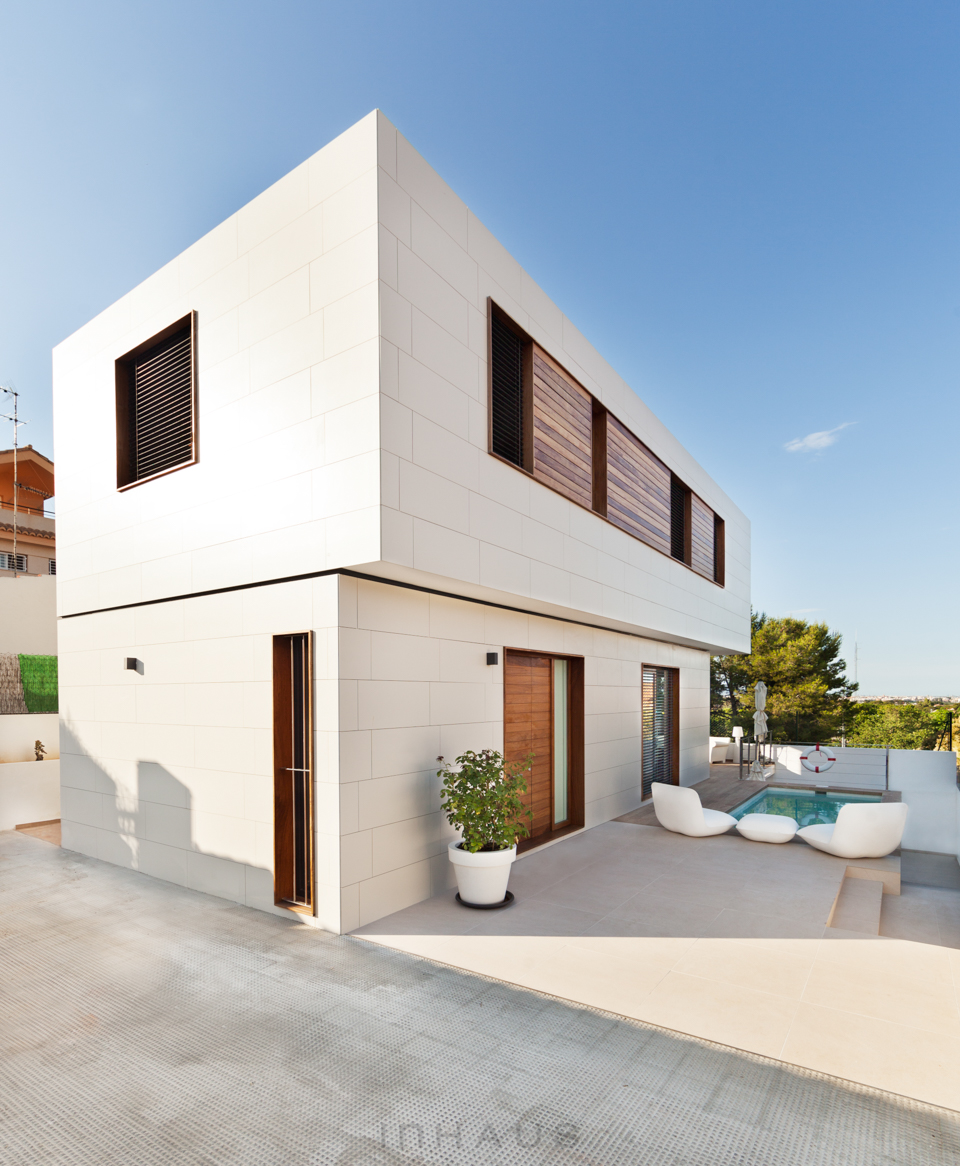
The inHAUS Modular Homes team adjusts to your needs to the millimetre.
In this case, a sloping plot and a long wish list as a guide were the starting point for this spectacular home located in the outskirts of Valencia.
The great versatility of our modular system allowed us to the best project in this corner plot with a steep slope.
This two-storey custom house with basement benefits every centimetre of the plot in which it’s located adapting perfectly to it.
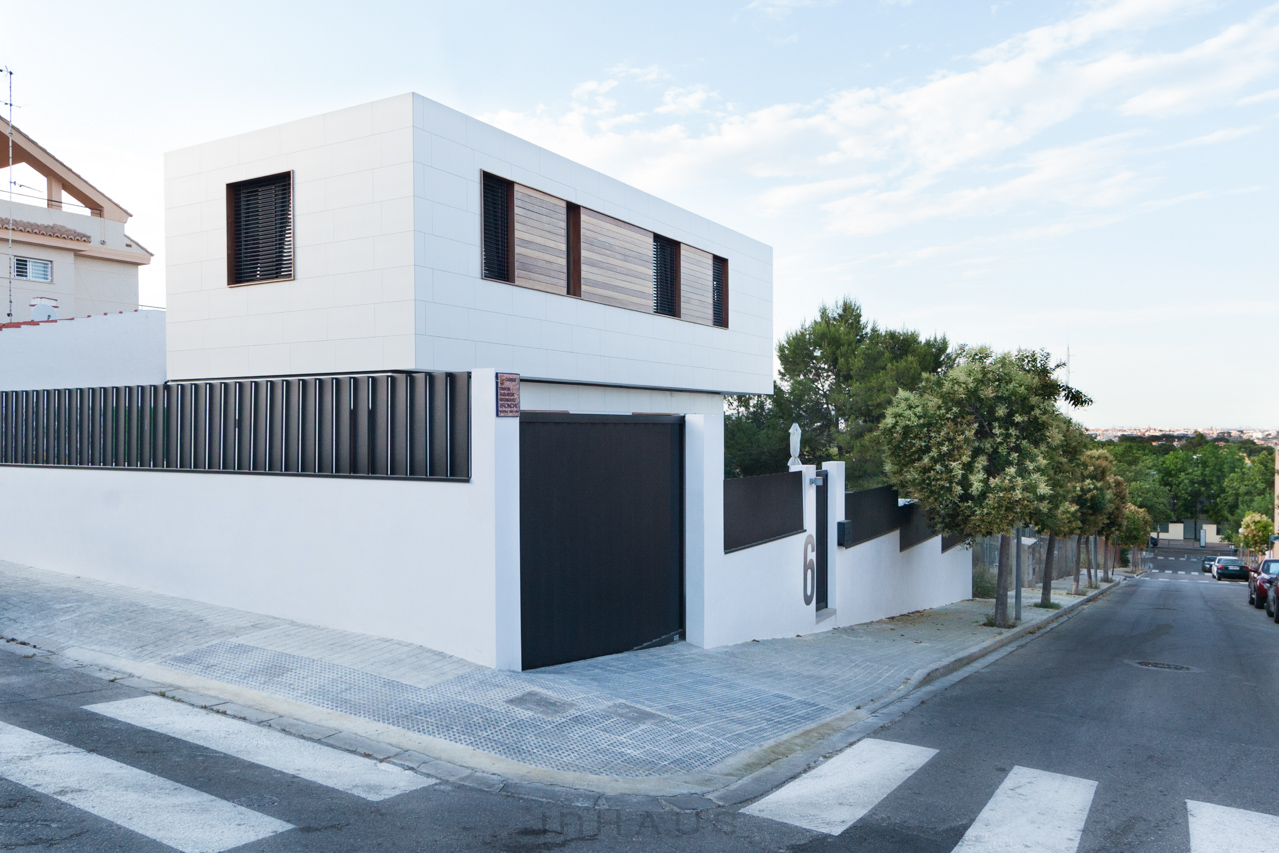

The ventilated façade coated in high quality ceramic contrasts with the wood trim used in the exterior. Modern design that won’t go out of fashion and with minimum maintenance. Beauty and functionality.
Motorized and adjustable blinds both in the day area and in the bedrooms allow our clients to have total control over the light and views in their home.
The two-storey house with basement has all the necessary space for our customer’s family.
First floor for the day area with a large kitchen linked to the living room and a service toilet. On the upper floor, three bedrooms with a large closet, two bathrooms and a laundry.
The basement has enough space for the installation room and a large living room in which our customers can develop their hobbies.
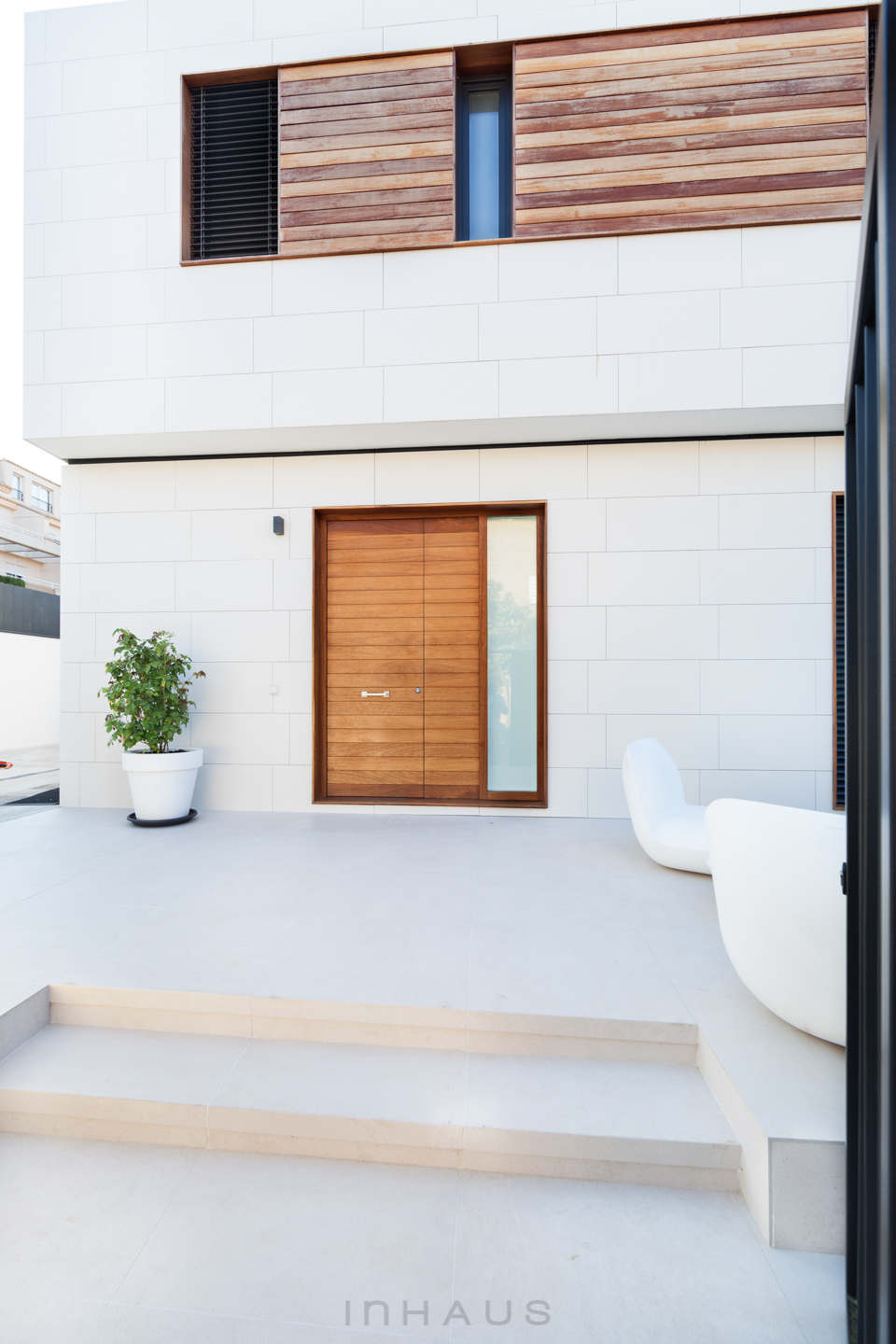
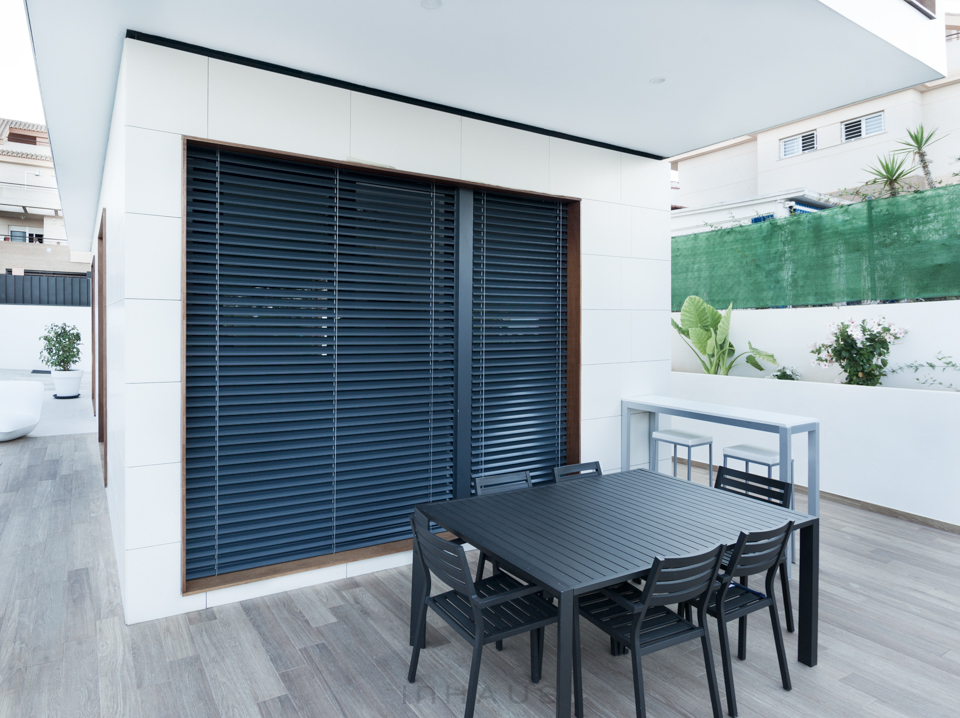
Due to the volumetry of the house, it doesn’t only make the most of its interior but also allows high quality outdoor spaces where you can enjoy all the available space.
An extraordinary contemporary home that also meets the highest demands in energy efficiency and savings for our customers in their everyday lives.
Ditribution
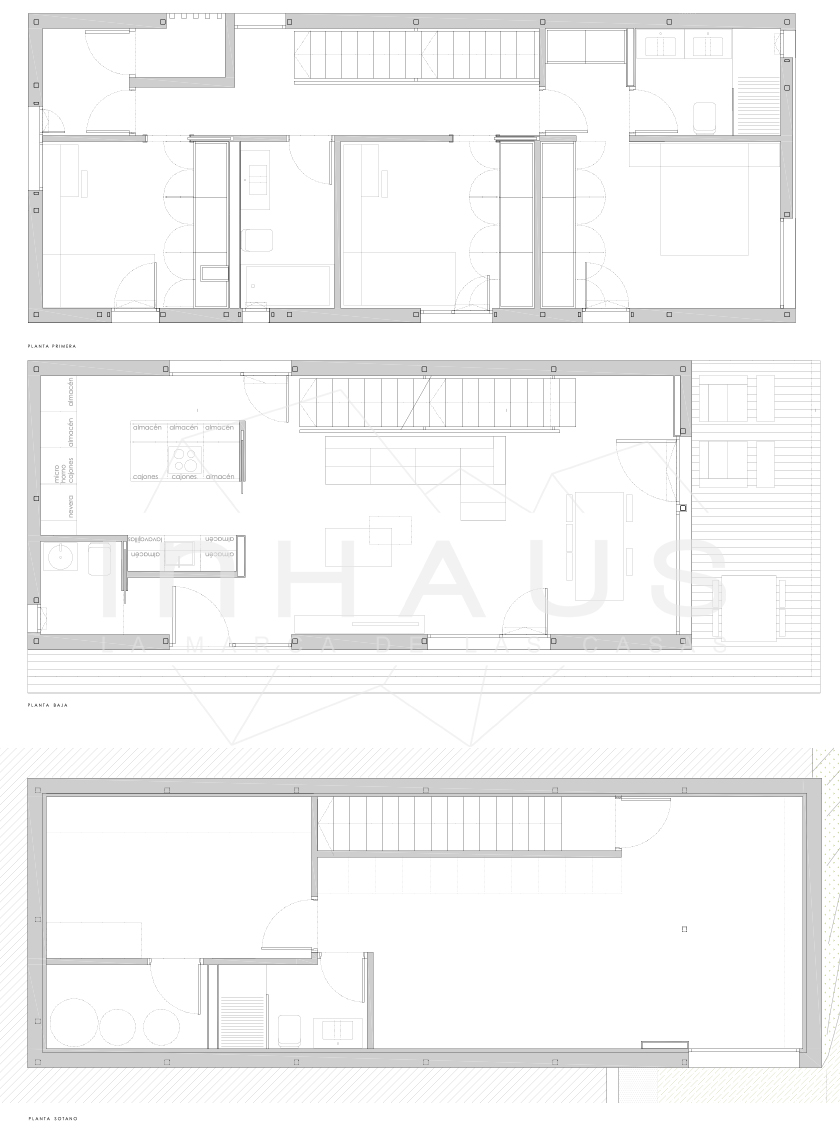
« Our modular system adapts perfectly to your needs, both in terms of program and plot. »
The materials used in its interior also follow the high quality and contemporary design. The glass railing in which no profiles are visible makes the staircase become a sculpture that decorates the living room.
On the first floor, with direct access to the terrace and pool, the natural light fills every corner of the space. Thanks to the light tones, this light multiplies and maximizes the space completely.
« Spatial quality and design always reign in our projects. »
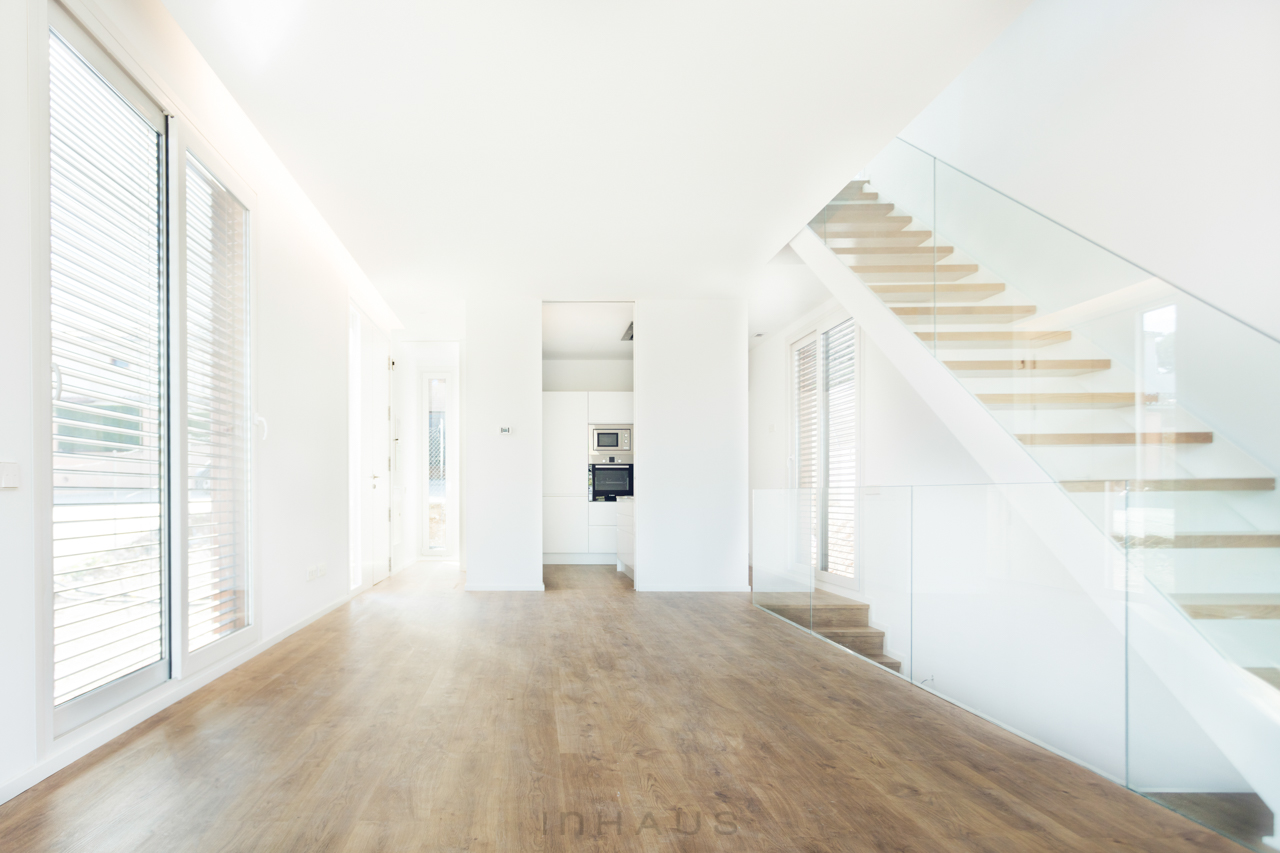
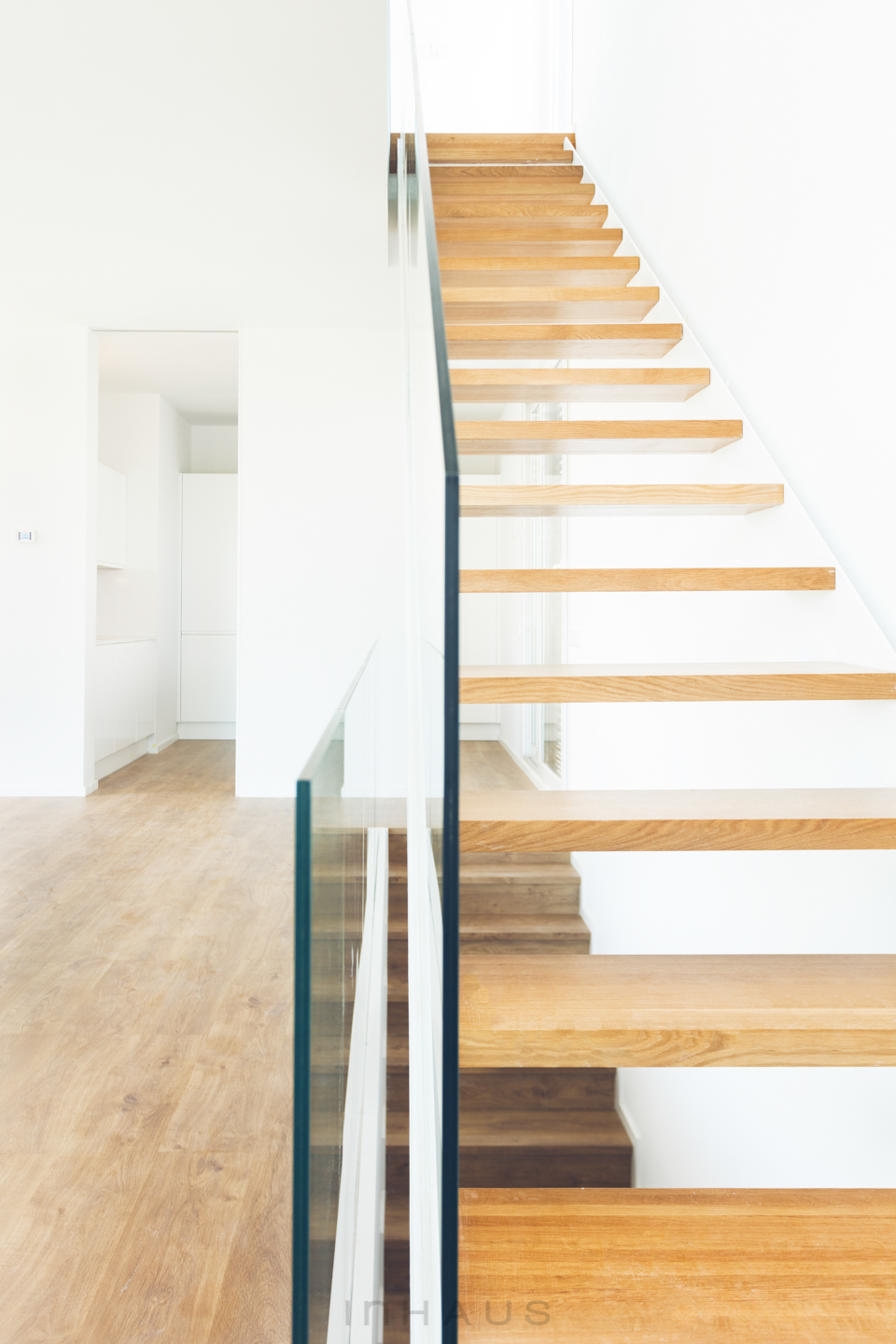
The staircase, designed only with stair treads, leads to the upper floor where light continues to fill every space. The floor-to-ceiling cabinets and doors extend the available height giving a more spacious feeling.
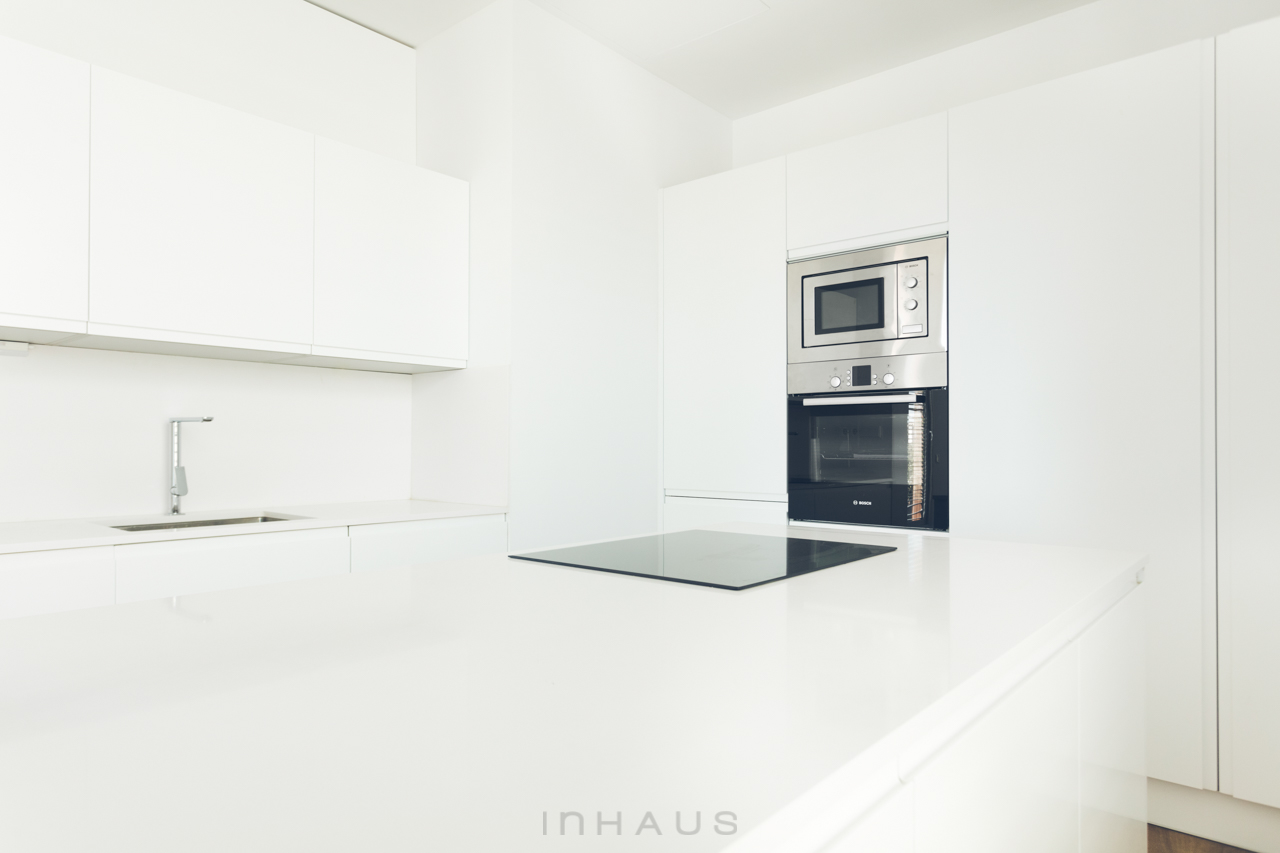
The kitchen is easily made independent thanks to the floor-to-ceiling sliding doors.
InHAUS modular homes demand the highest quality materials and textures for our customers. A comprehensive control thanks to the modular manufacturing process that for sure will convince everyone.
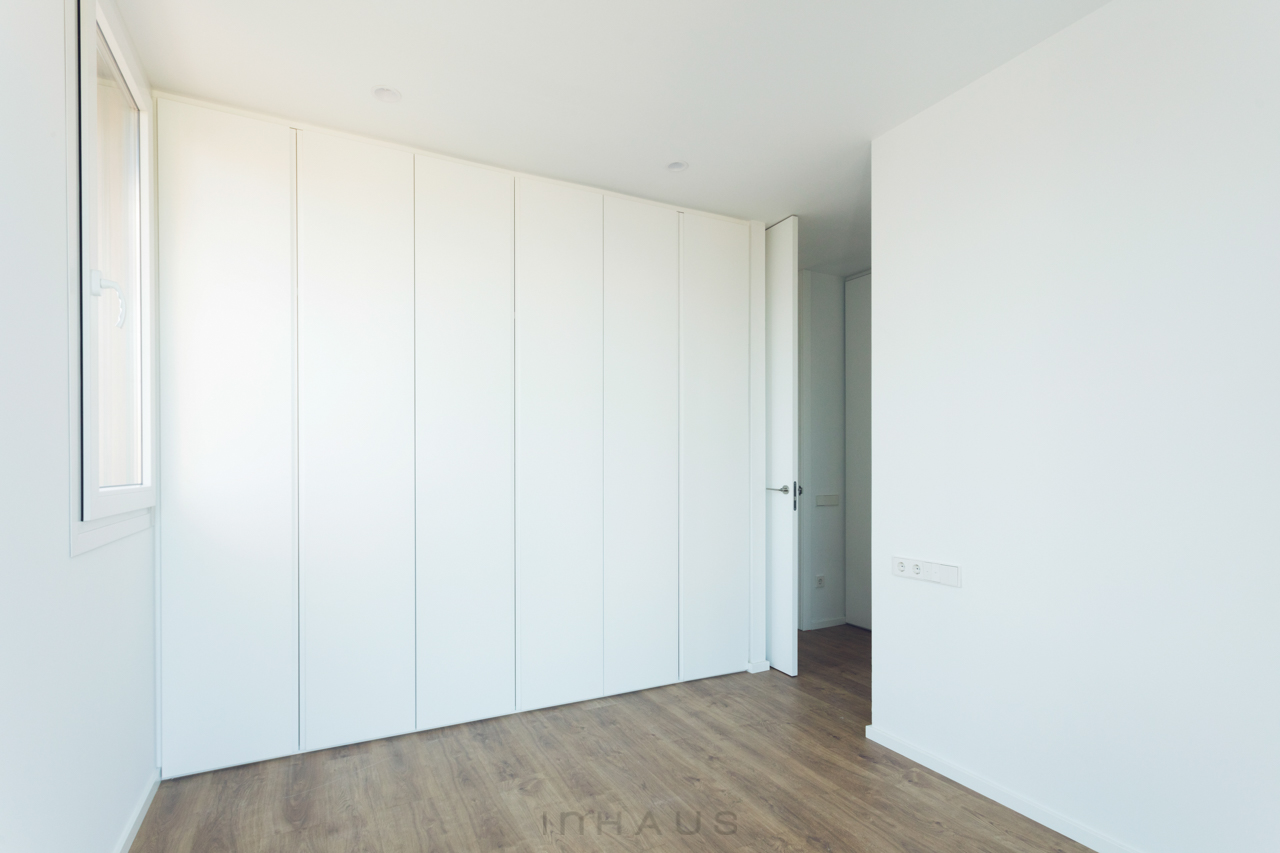
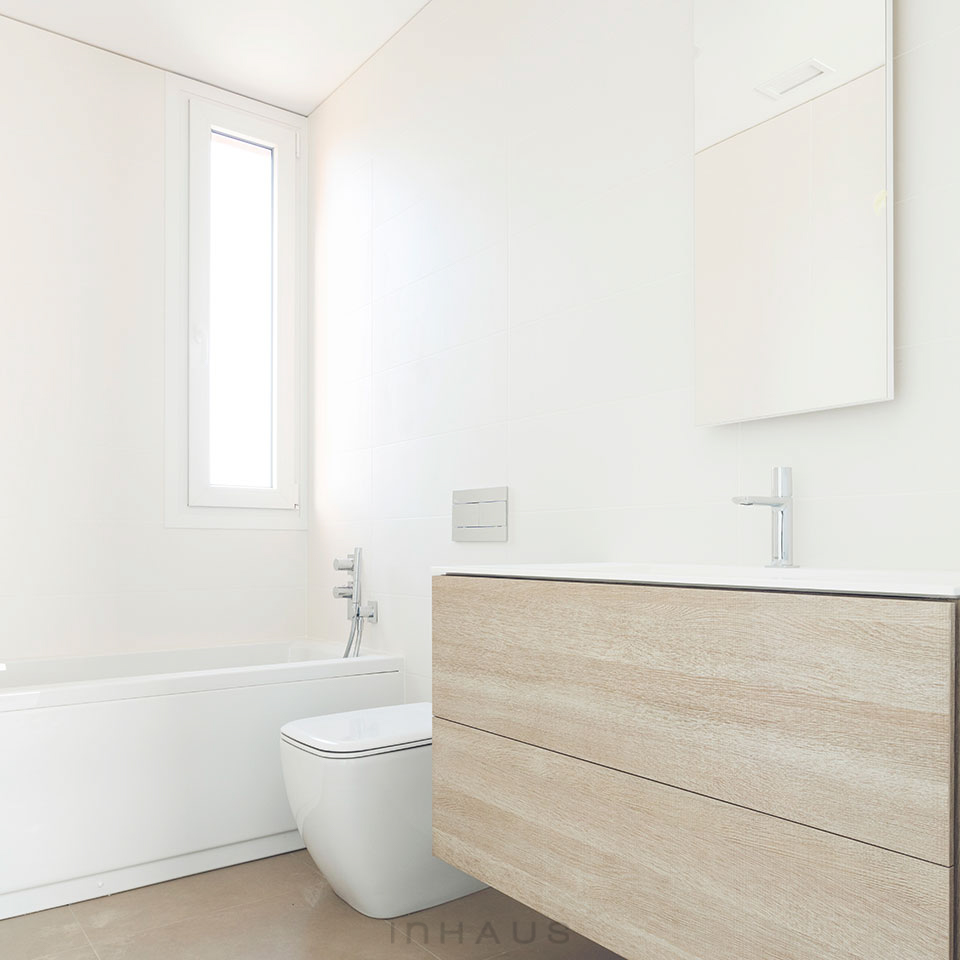
inHAUS prefabricated homes are not at odds with style and quality.
In the initial process of our projects, we define our customers needs together with them so that their future home will accomplish all of them: laundry area close to the bedrooms, separate kitchen but adjacent to the living room area, basement with a playroom and service bathroom, and so on. All the wishes of our customers are part of the process in the development of an inHAUS modular house.
PVC exterior carpentry, lacquered wood in cabinets and doors, countertops of resistant materials, flooring of the highest quality, appliances and equipment of the latest generation. Everything we include in our homes meets the high inHAUS requirements.
The floor-to-ceiling shower enclosures are made of high-security tempered glass so you can enjoy your home without fear. All our homes are fully equipped; toilets, faucets, appliances, screens, mirrors, cabinets, etc..
Everything you may need so that you can move into your new home as soon as possible!
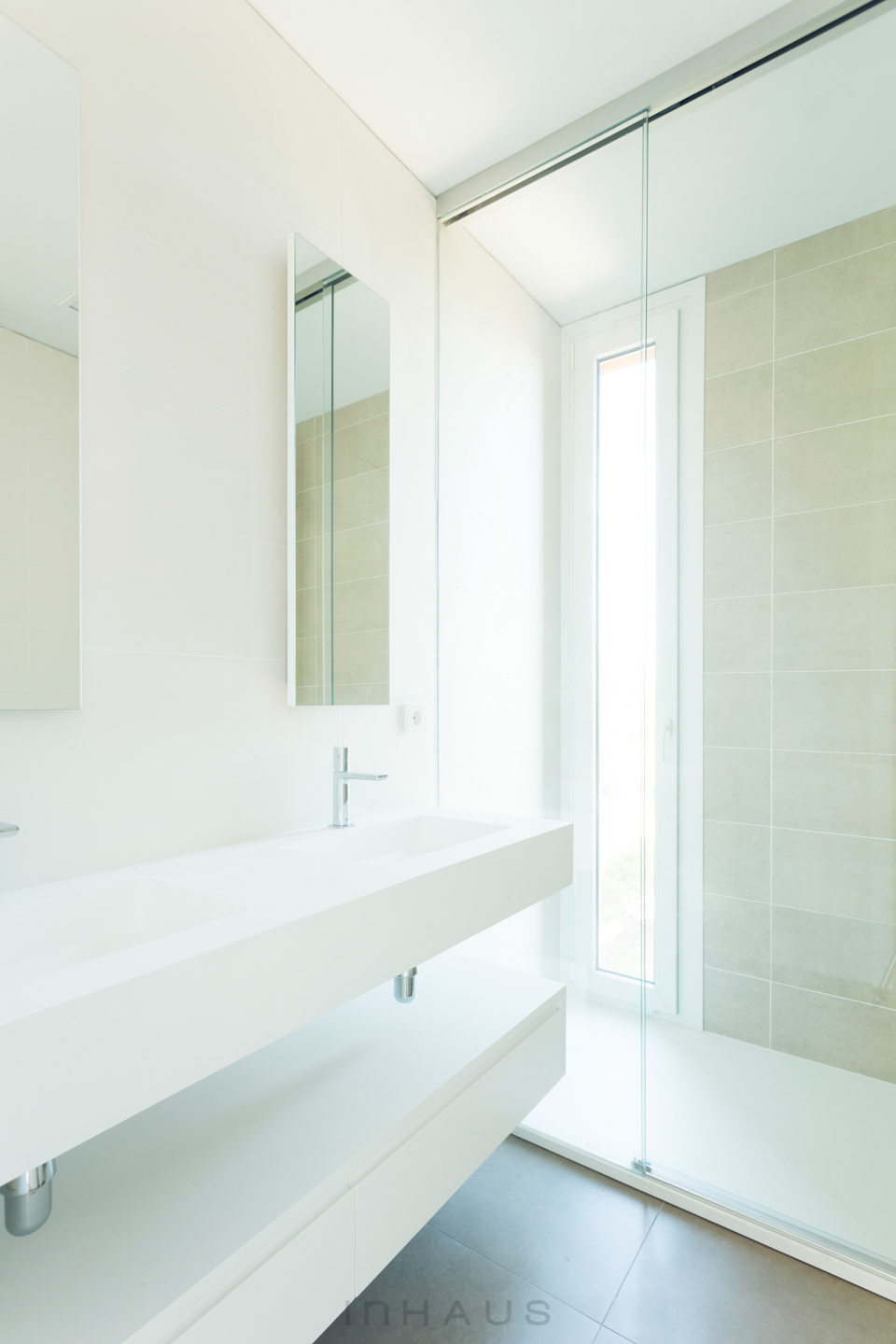

 English
English