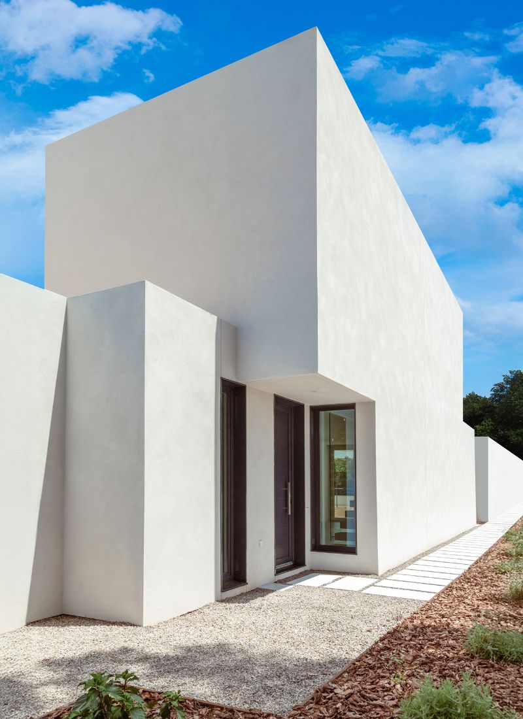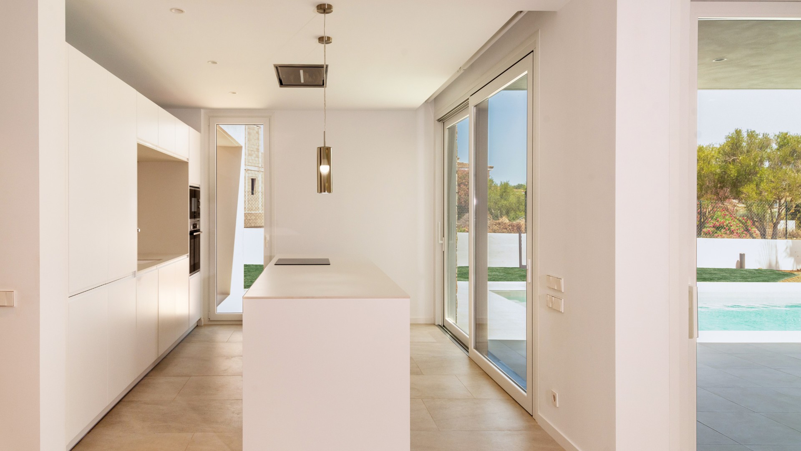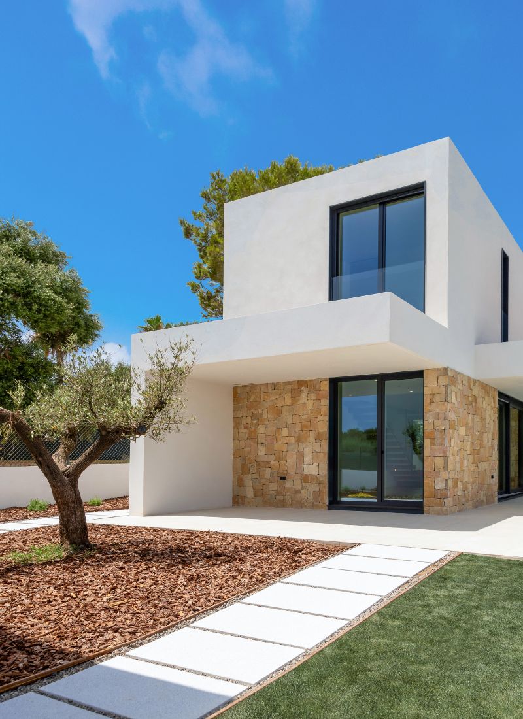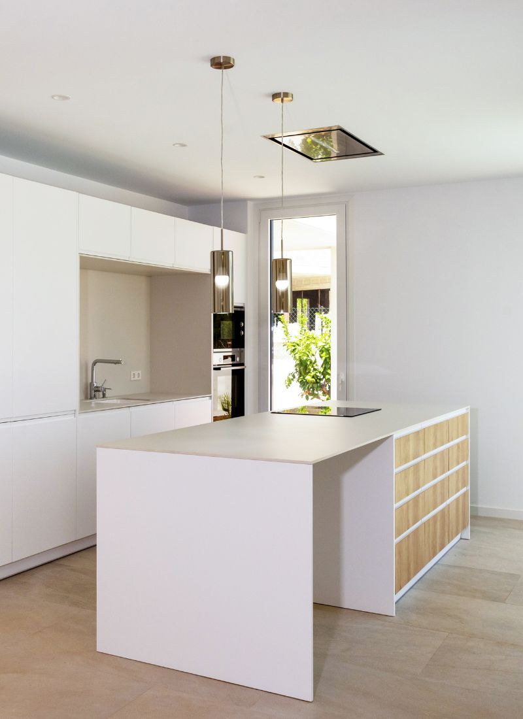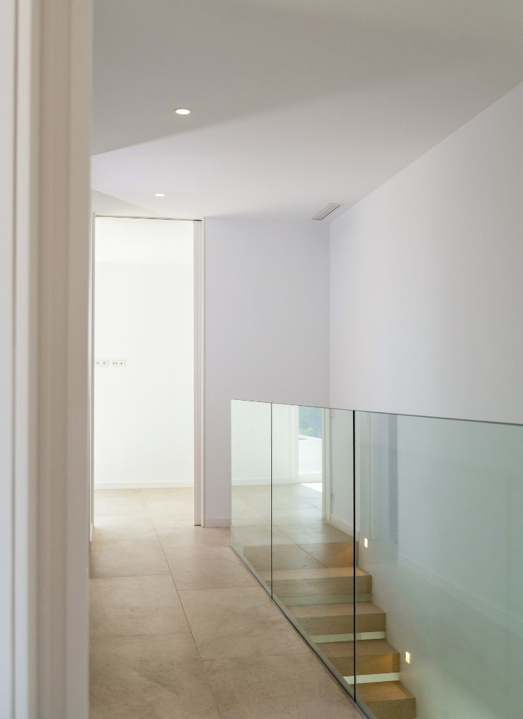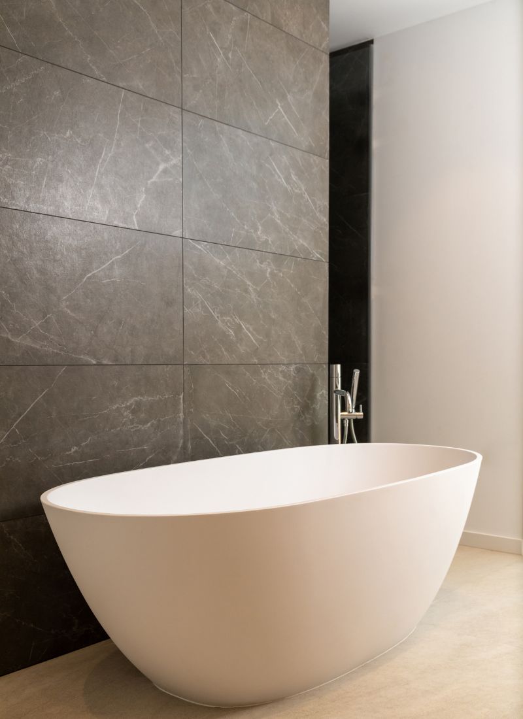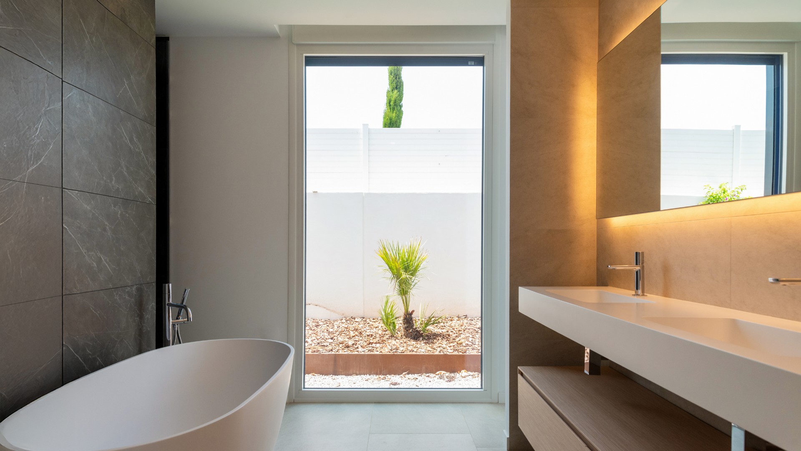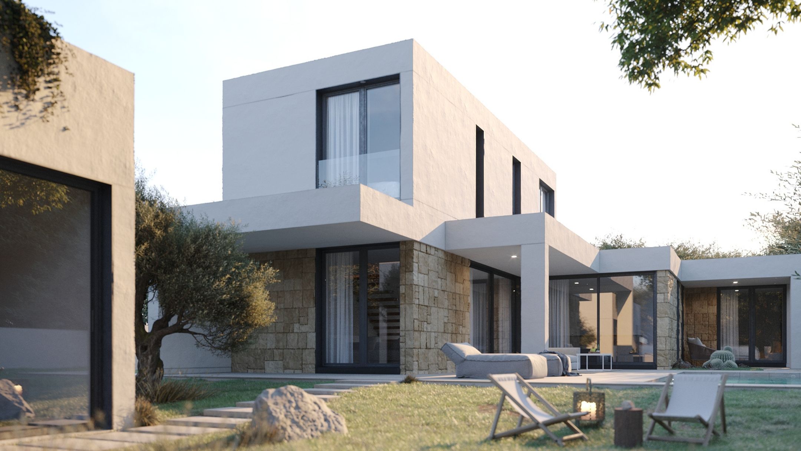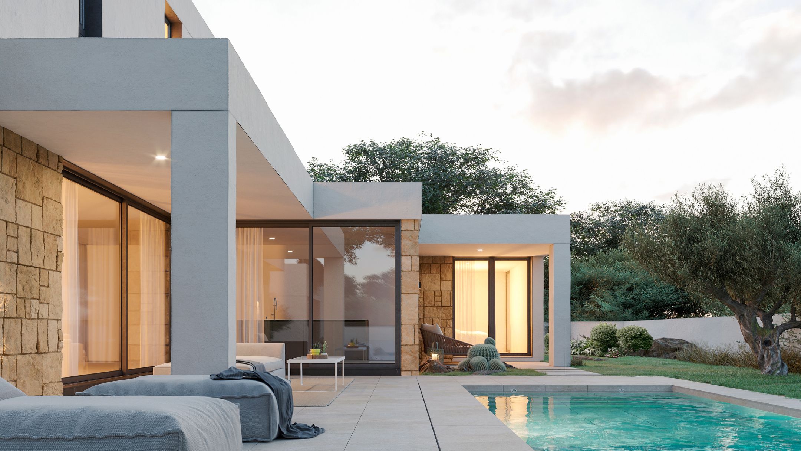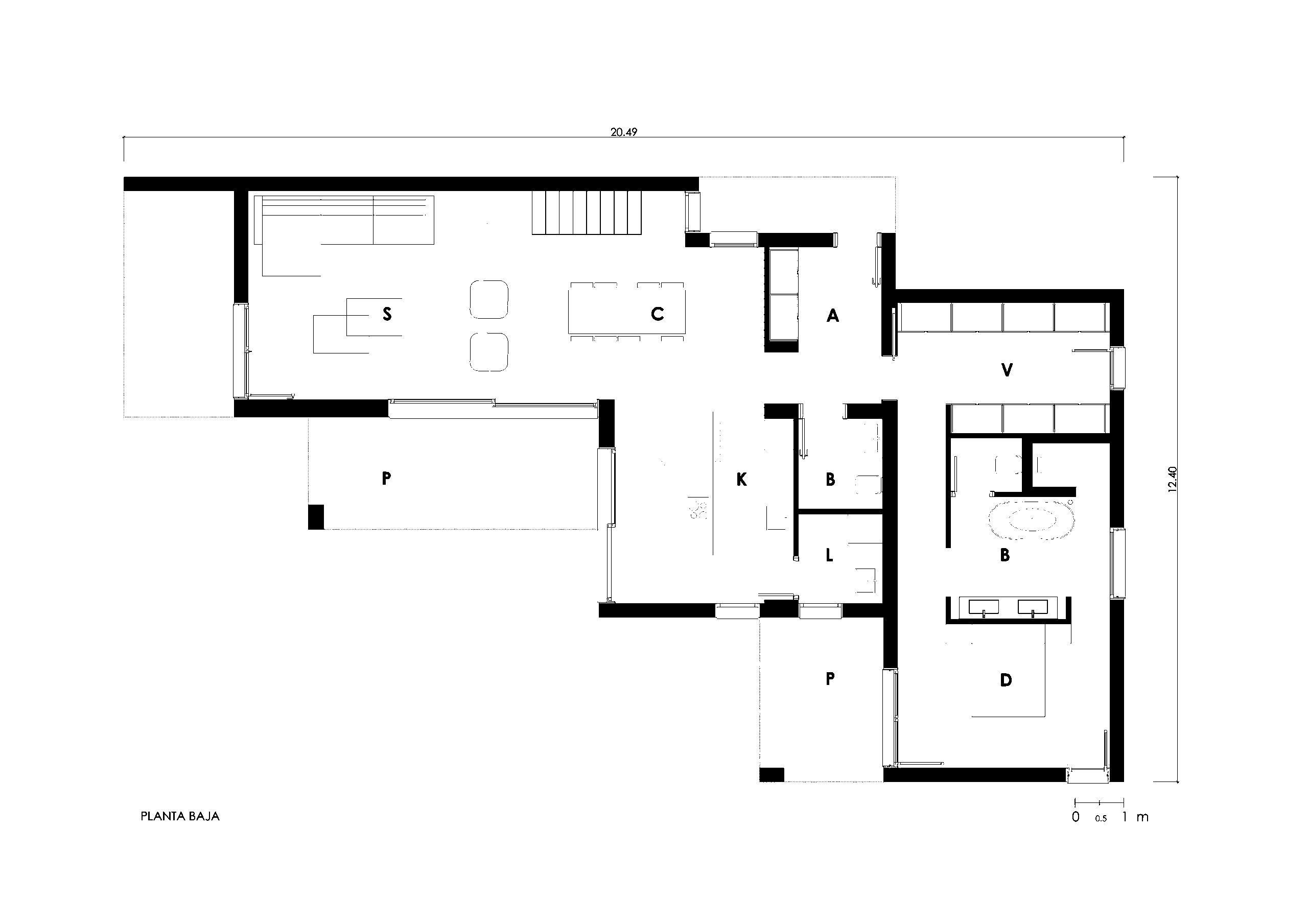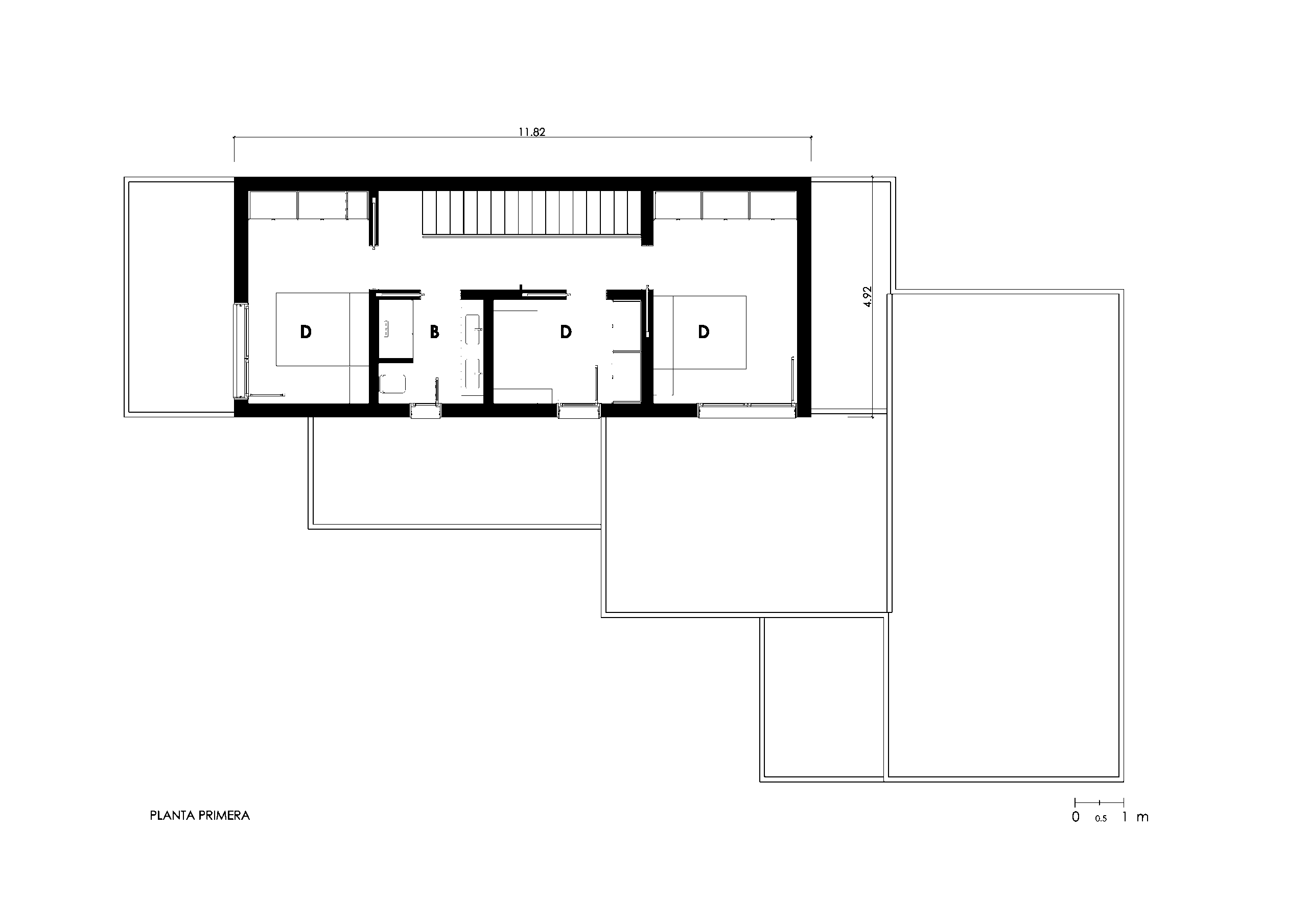
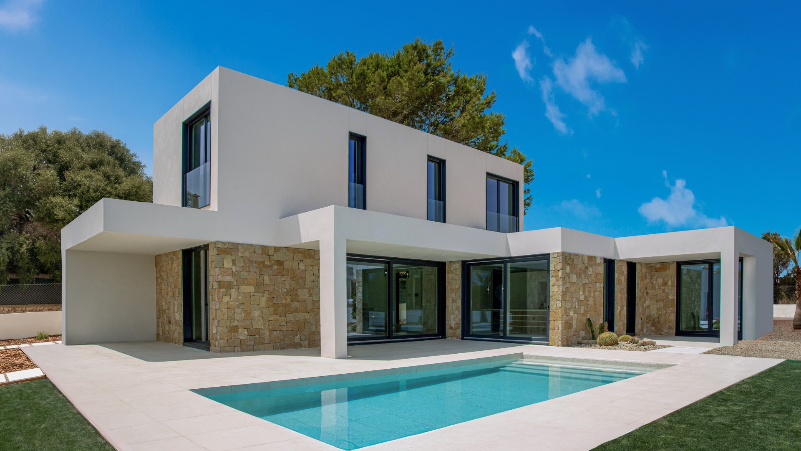
In pure Mediterranean style in Majorca, this house is based on the Èze model from the inHAUS Collection 111 catalogue. Minimalist and imbued with the Mediterranean essence that characterises the islands, the house consists of two L-shaped floors. This shape is created by the arrangement of two volumes from the central space.
The volume is designed to shade the various terraces, making the house more energy efficient, especially in hot climates. With a total area of 261 m², the house also has an annex building that houses a gym with a direct view of the pool.
The covered entrance to the villa is created by the volume of the upper floor. The porches of the house create three terraces, one for each room, which give each space more privacy and independence.
The natural stone façade surfaces were finished in the factory and transported without any problems, in accordance with regulations on modulation, weight and transport. All this was made possible thanks to our standardised factory procedures and our EMOHA construction system, with a modular concrete and steel structure.
This project was our first contact with one of our developer clients, who decided to repeat the experience with us a second time, determined to build his house for sale, which is already a success.
