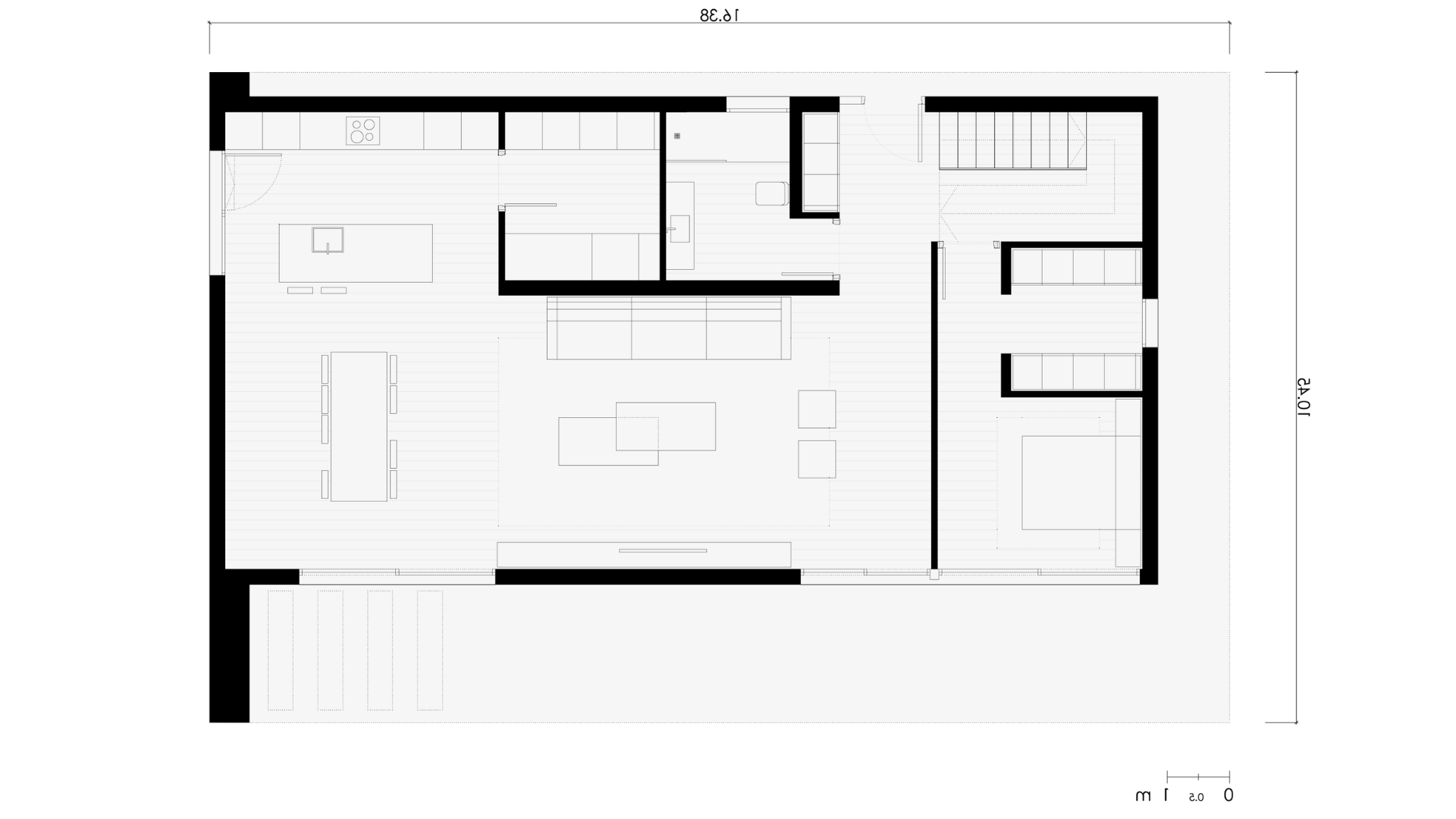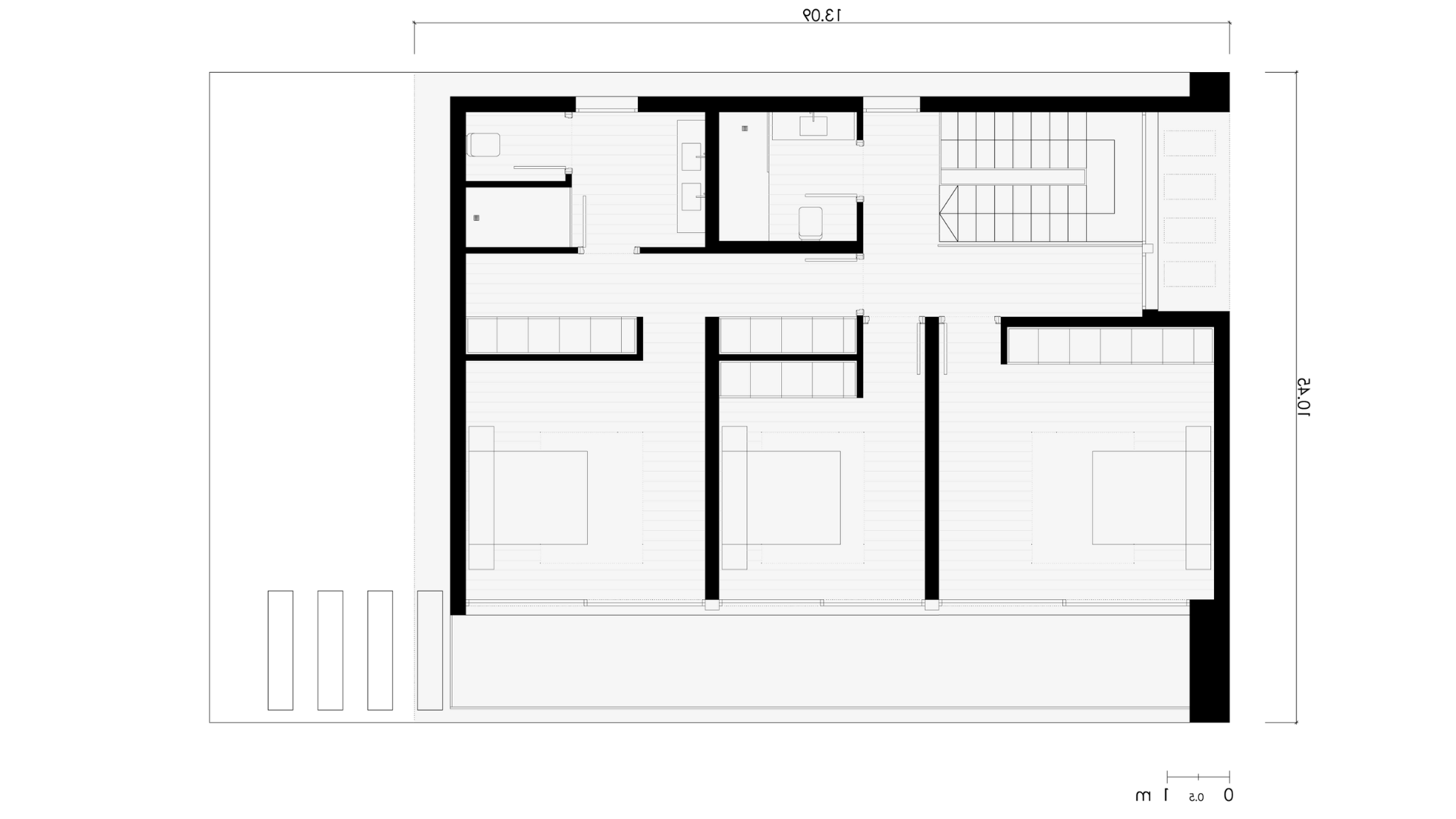
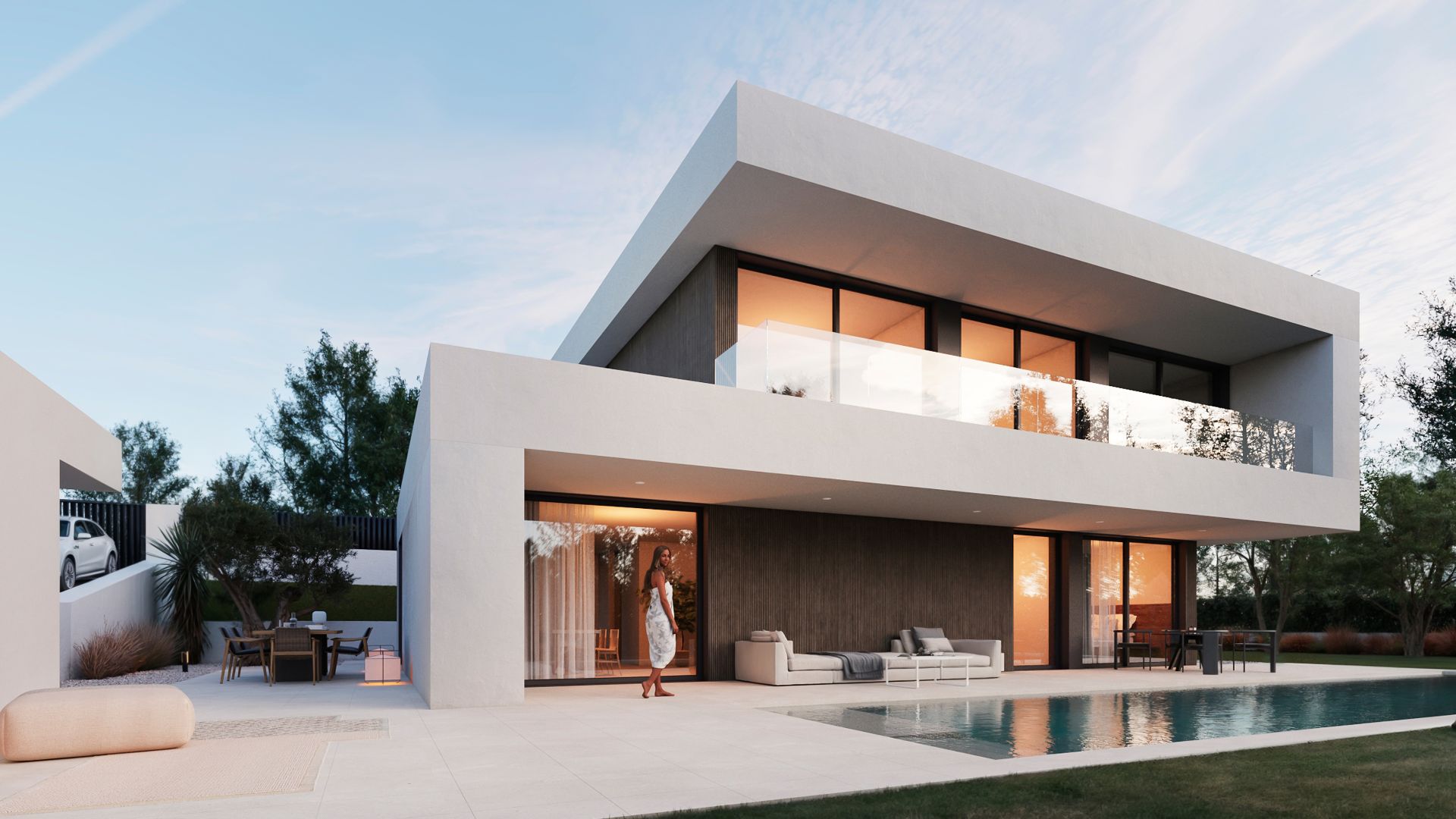
This modular house in Majorca is based on the Saint-Tropez model from our Collection 111 catalogue. It is a house with a somewhat remarkable history, as the client had already built his first house with us as a private individual, and this time he wanted to build a second one for sale.
At inHAUS, we had already had the pleasure of building his first residence, but for personal reasons, he was forced to sell it. To the client’s surprise, not only did he recoup his initial investment through the sale, but he also made a profit. That is why, this time, as a developer and lover of the Tiana model, he wanted to build this house from the catalogue to sell it on.
« With inHAUS, I knew exactly what was going to happen, how long it was going to take and how much money I was going to spend, with no surprises. This makes it much easier to simplify the figures and know whether it’s a good or bad investment ». In the words of the client, Christian, he wanted to secure his investment, which is why he renewed his experience with inHAUS.
A luxury home with a surface area of 320 m² and a spectacular S-shaped façade that highlights the interplay of volumes and cantilevers. Another key feature of the home is the use of contrasts, both on the façade, to further emphasise its volume, and inside, thanks to materials such as natural and engineered wood.
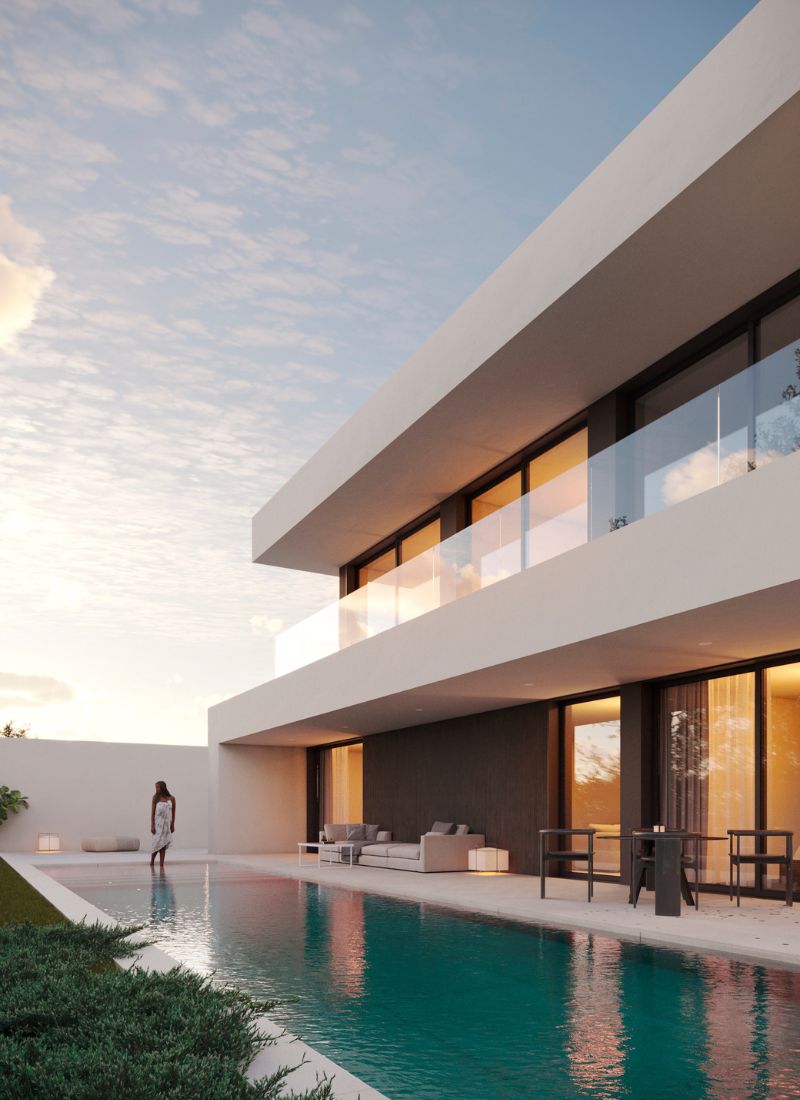
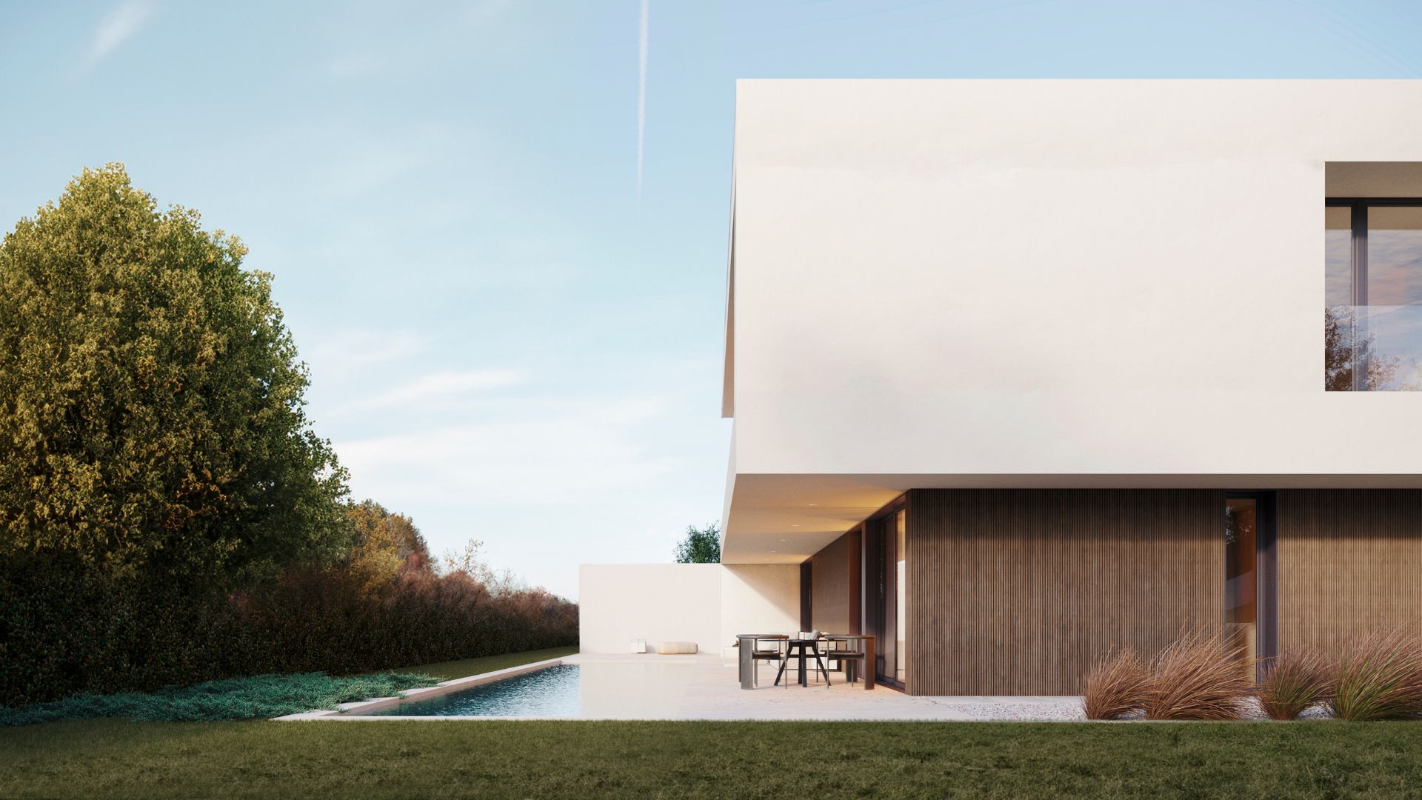
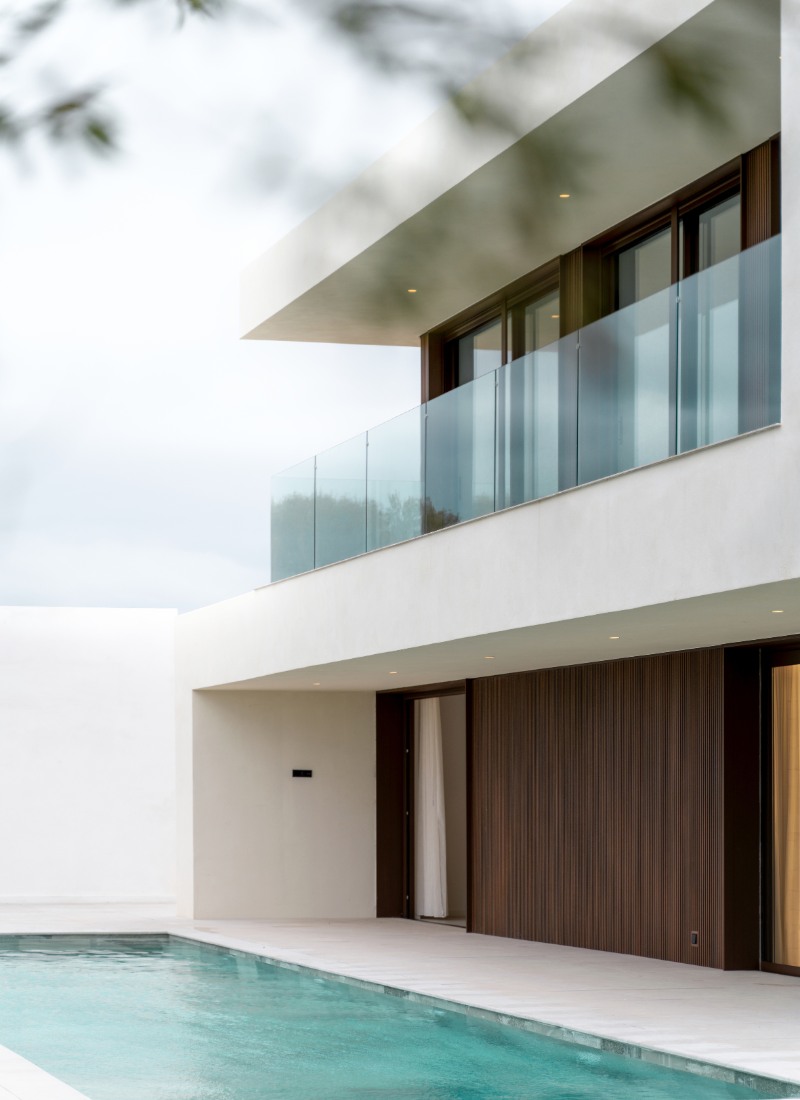
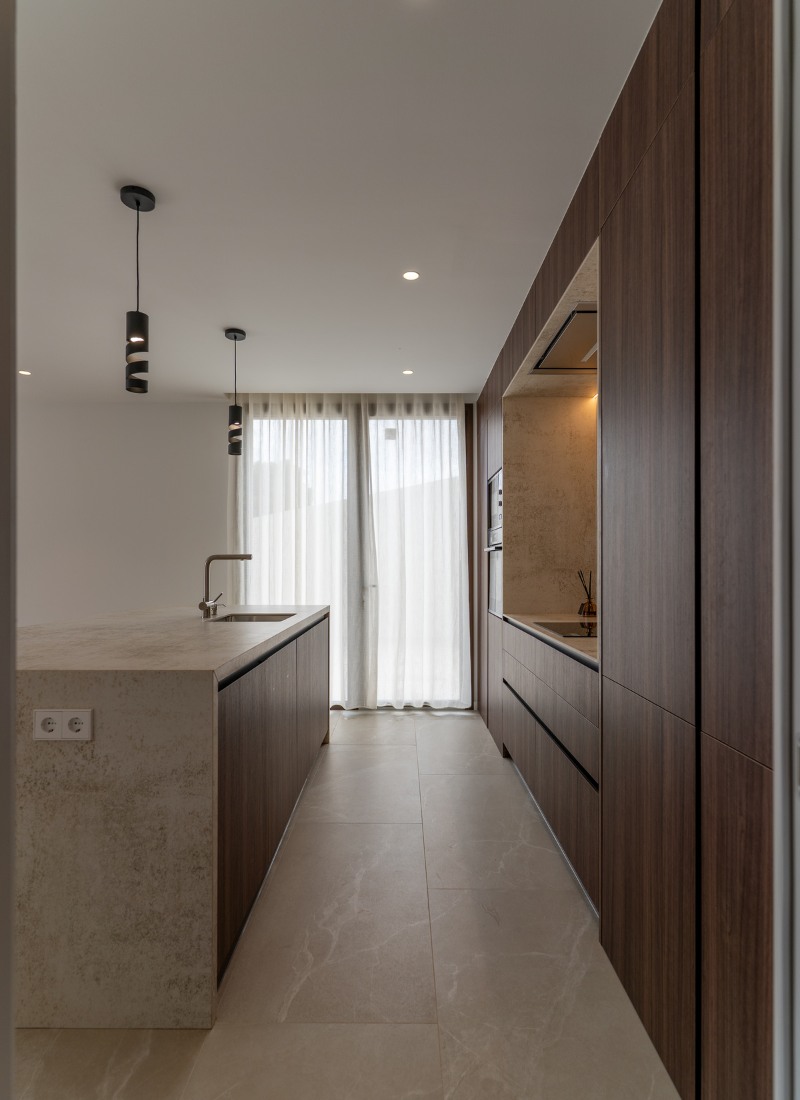
With its large bay windows, the Saint-Tropez model is ideal for plots facing the sea and countryside, as is the case here. In addition, its interior layout is fairly conventional, making it easier to adapt to the needs of future buyers.
Its O-shaped layout makes it a compact home, with an open-plan kitchen and living room and a bedroom on the ground floor. Two further bedrooms and a suite complete the layout on the first floor.
As the design and construction of this model were aimed at selling the house quickly, neutral materials were chosen, dominated by the Mediterranean style that characterises the Balearic Islands. This is how the interior style proposed by inHAUS was conceived.
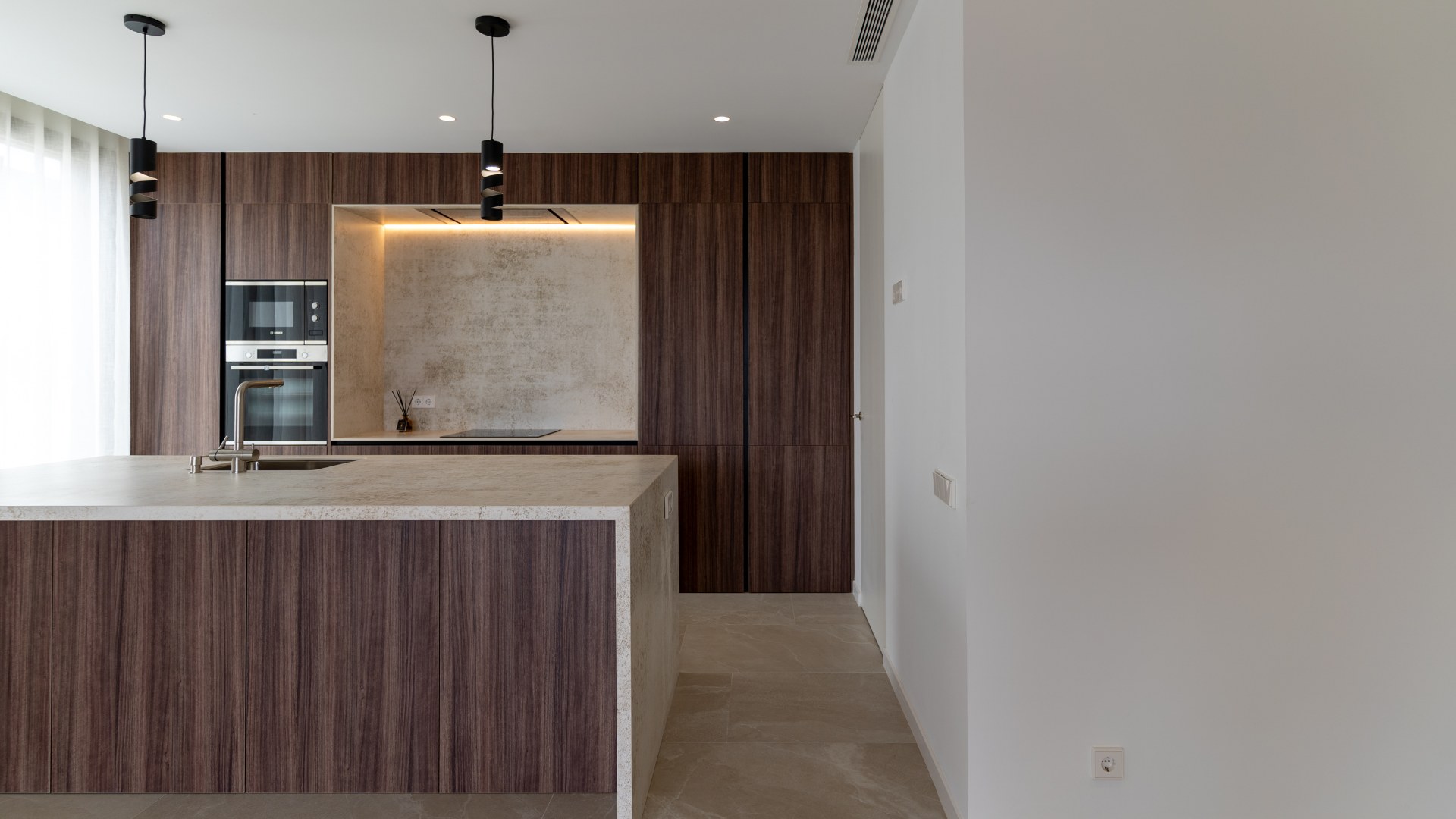
Inside the house, contrasting materials are also highlighted, while maintaining a warm and welcoming Mediterranean style.
Lighting is essential for highlighting certain interior spaces and distributing natural light from outside throughout the house as much as possible.
Every part of the house has been studied in detail, from the exterior design and layout of the spaces to the interior decoration, always with functionality and design in mind in every room of the house.
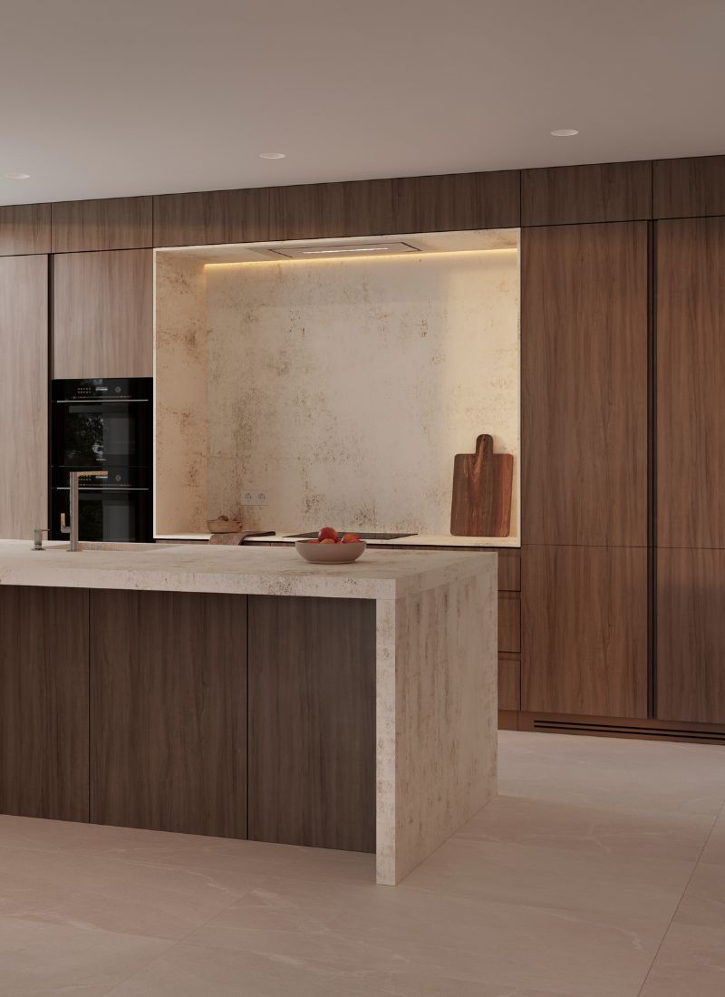
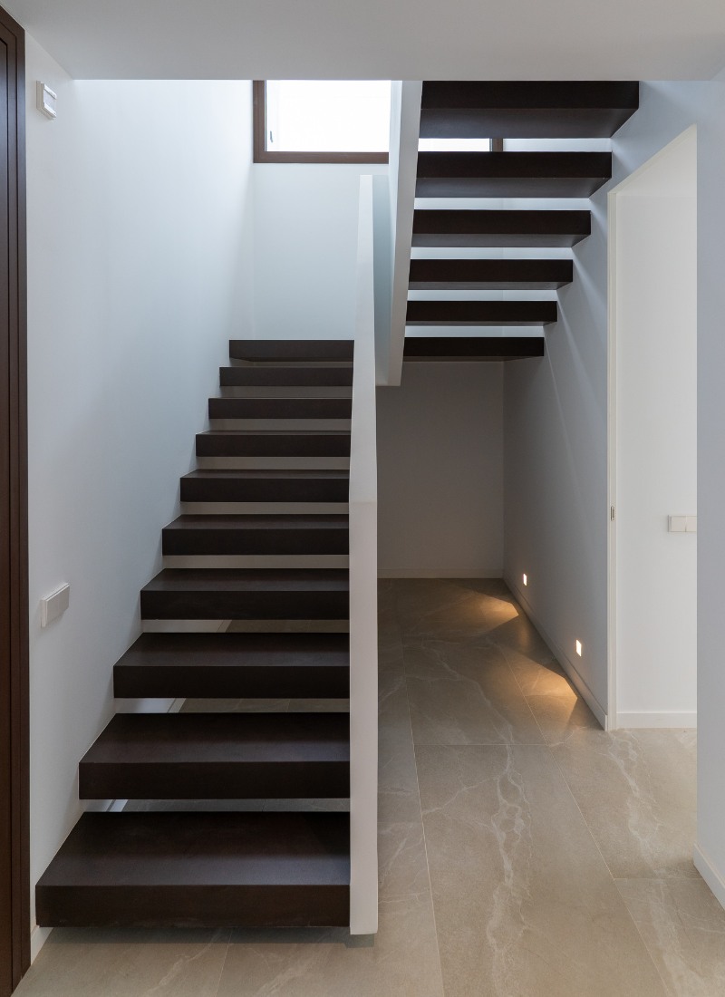
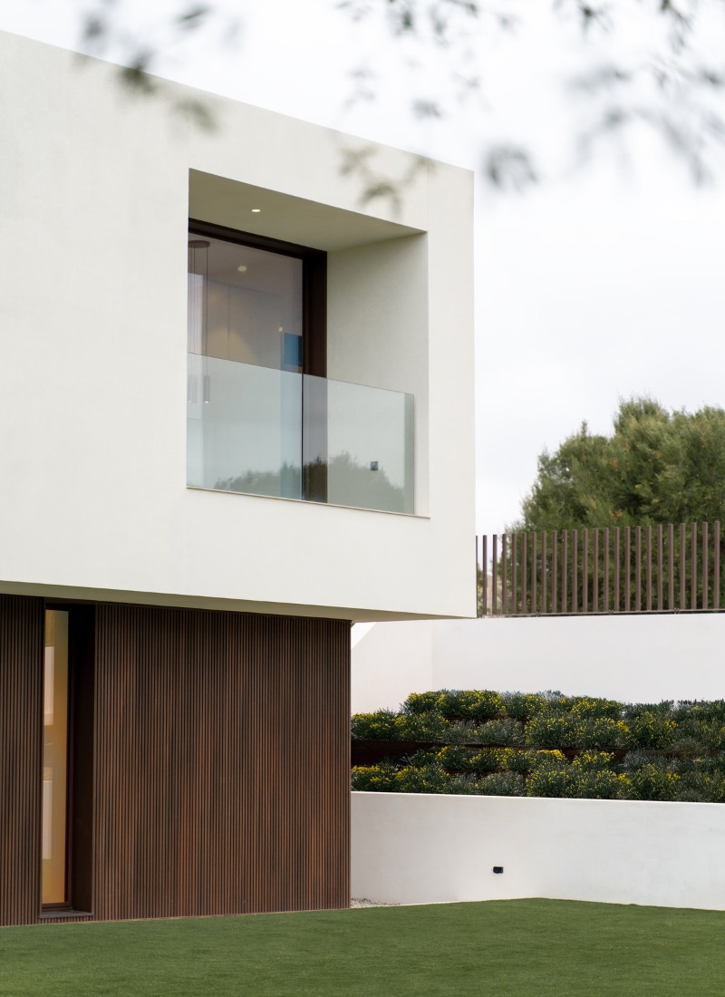
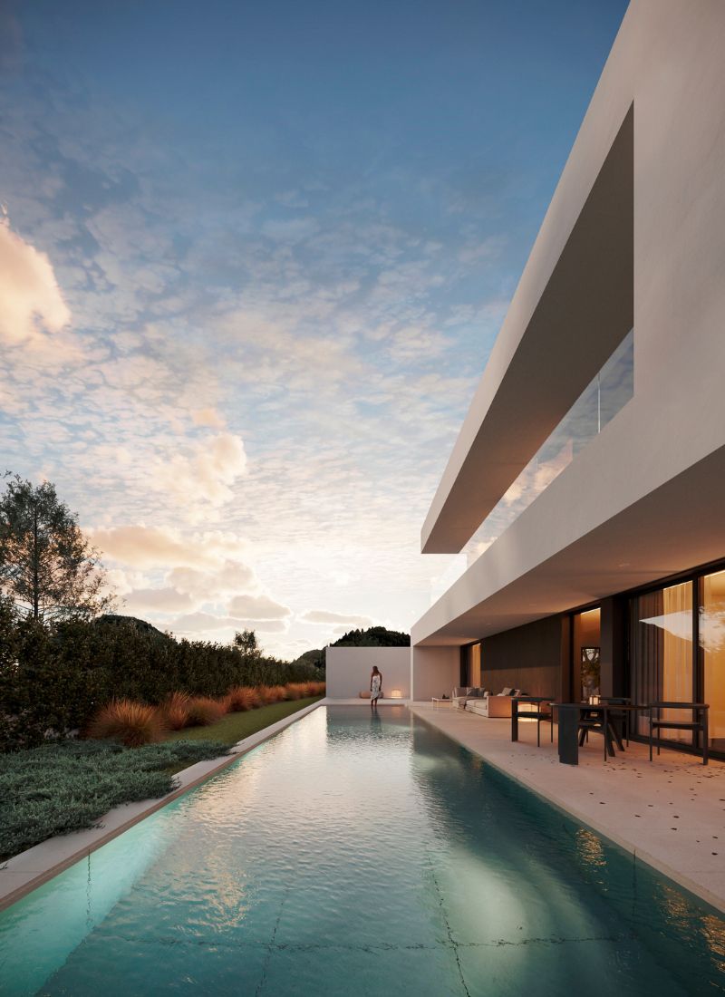
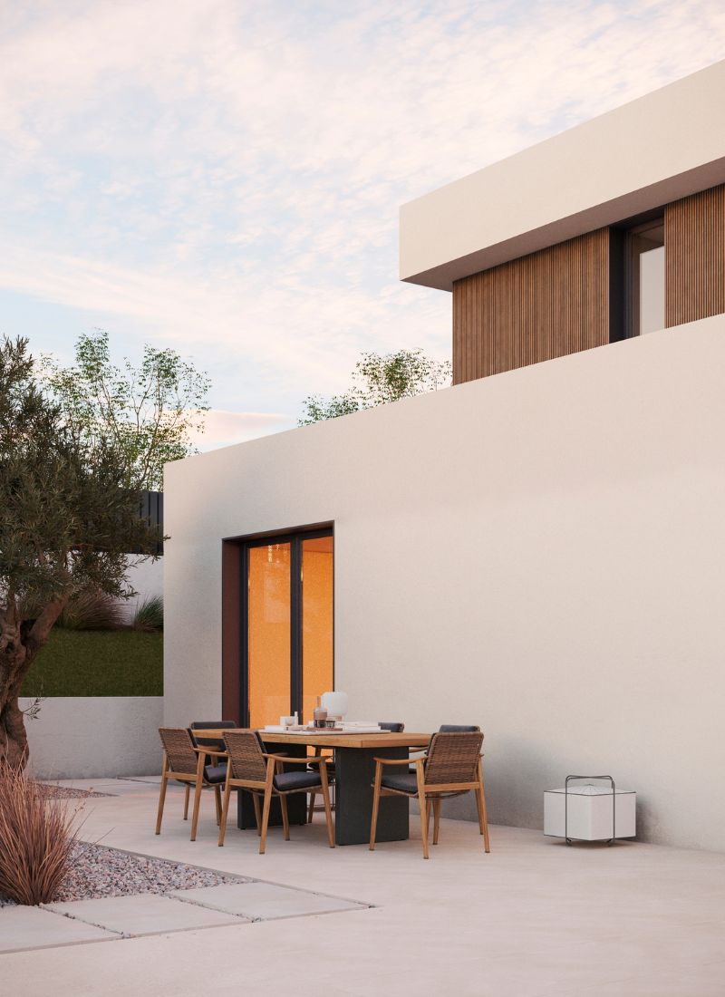
During the interview, Christian explains that when he discovered inHAUS, what appealed to him most was that everything was streamlined and measured, which allowed him to obtain a fixed price and security during the factory construction process, and to enjoy the experience.
He also explains how the sale of his first house built by inHAUS went in terms of investment and what prompted him to build a second house with us, this time based on one of the models in the catalogue, as they are quicker and more economical to build.
Finally, regarding his satisfaction with inHAUS, he adds:
« When you have built over a hundred houses using the same system, you know everything that can go wrong, so the unknown disappears and, thanks to that, everything has been very easy. You simply come in, choose the materials, visualise the result and, four or five months later, the house is built. »
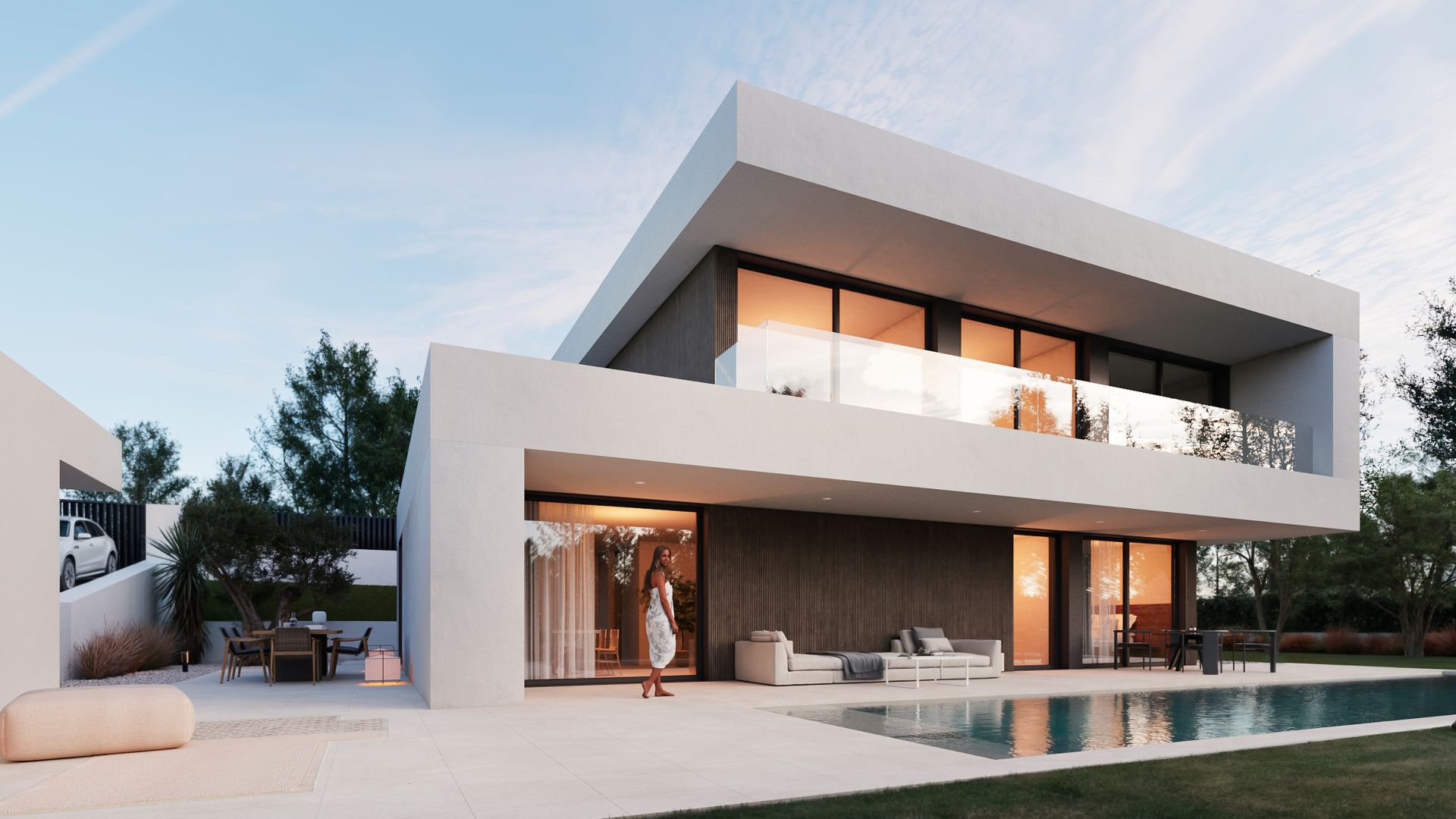
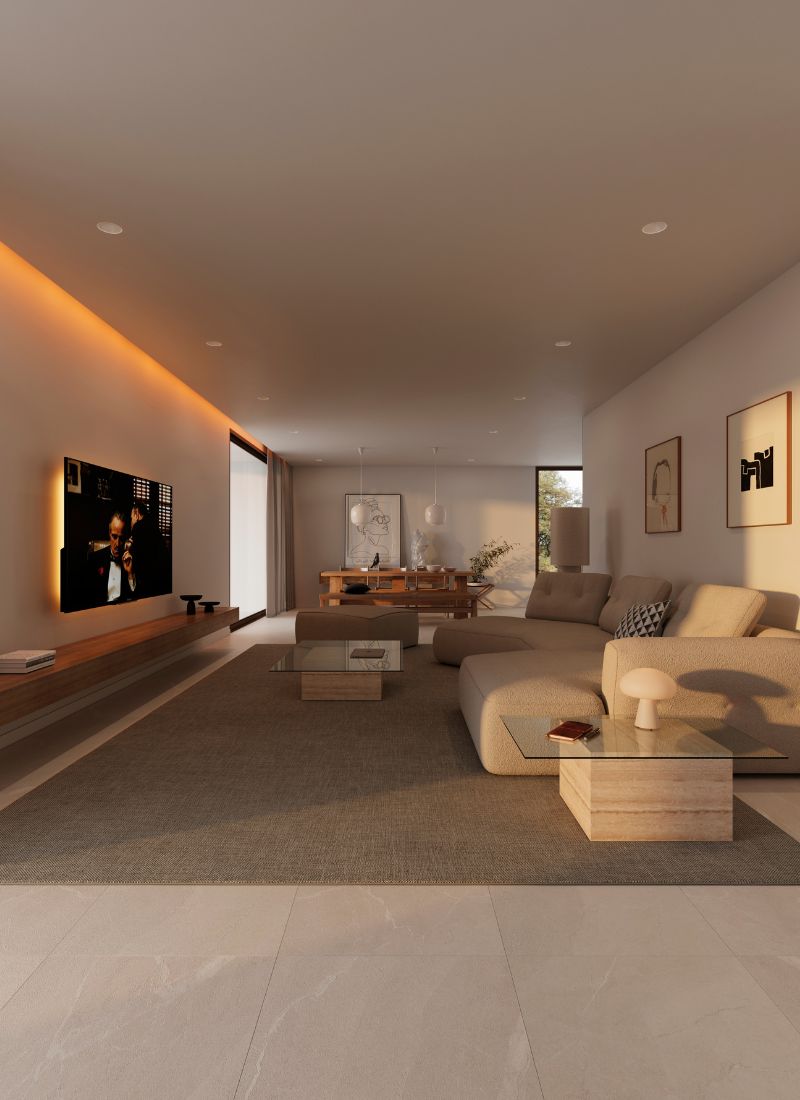
The project is inspired by the Saint-Tropez model from the inHAUS 111 catalogue. A model with a conventional layout and a compact, functional and simple O-shaped design. There is a strong contrast between the materials and open spaces. A total of four bedrooms, including a full suite, spread over two floors. Its exterior design also stands out for its porches and the interplay between the S-shaped façade and the volume it brings to the house. Ideal for plots with views.
