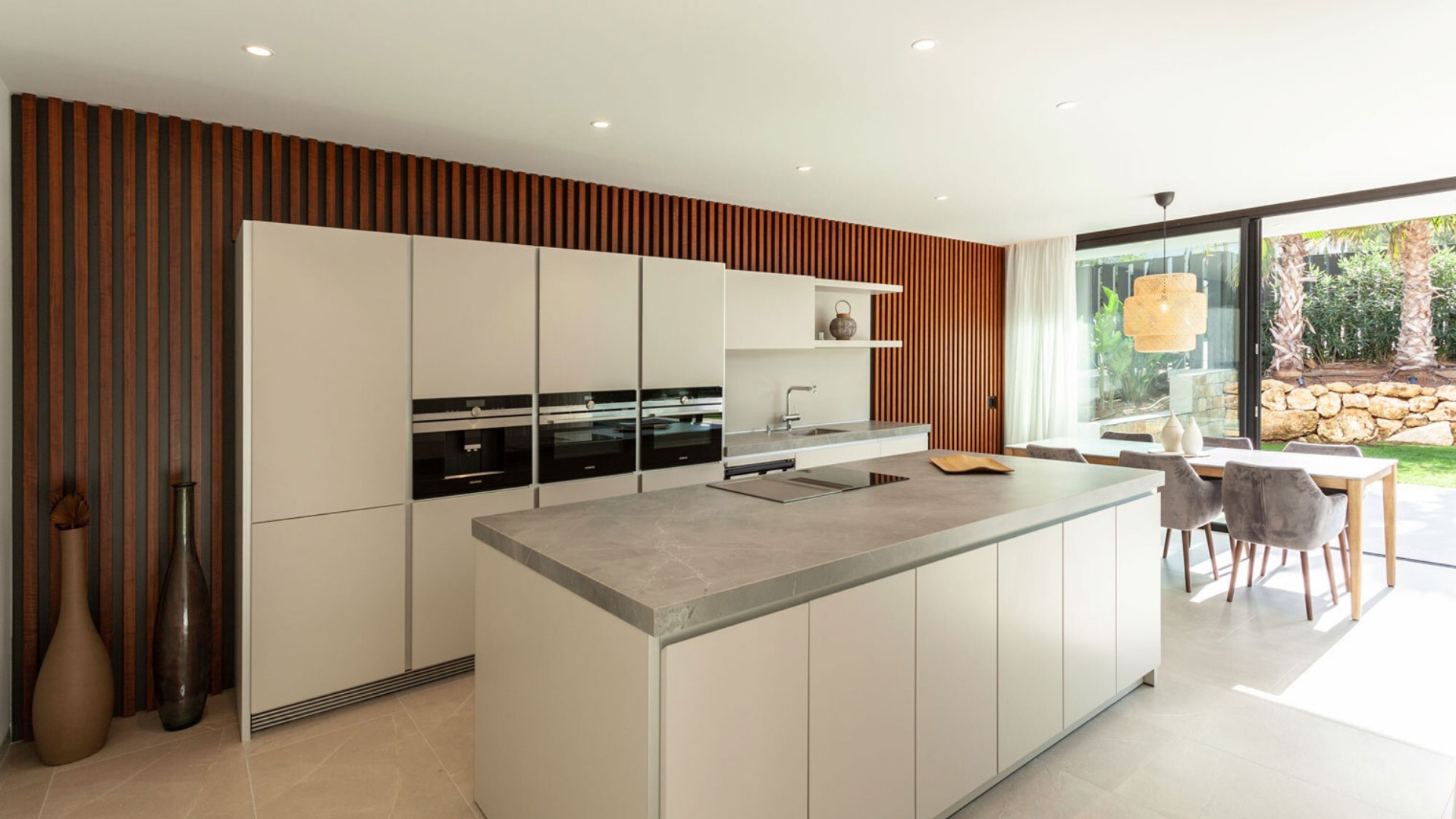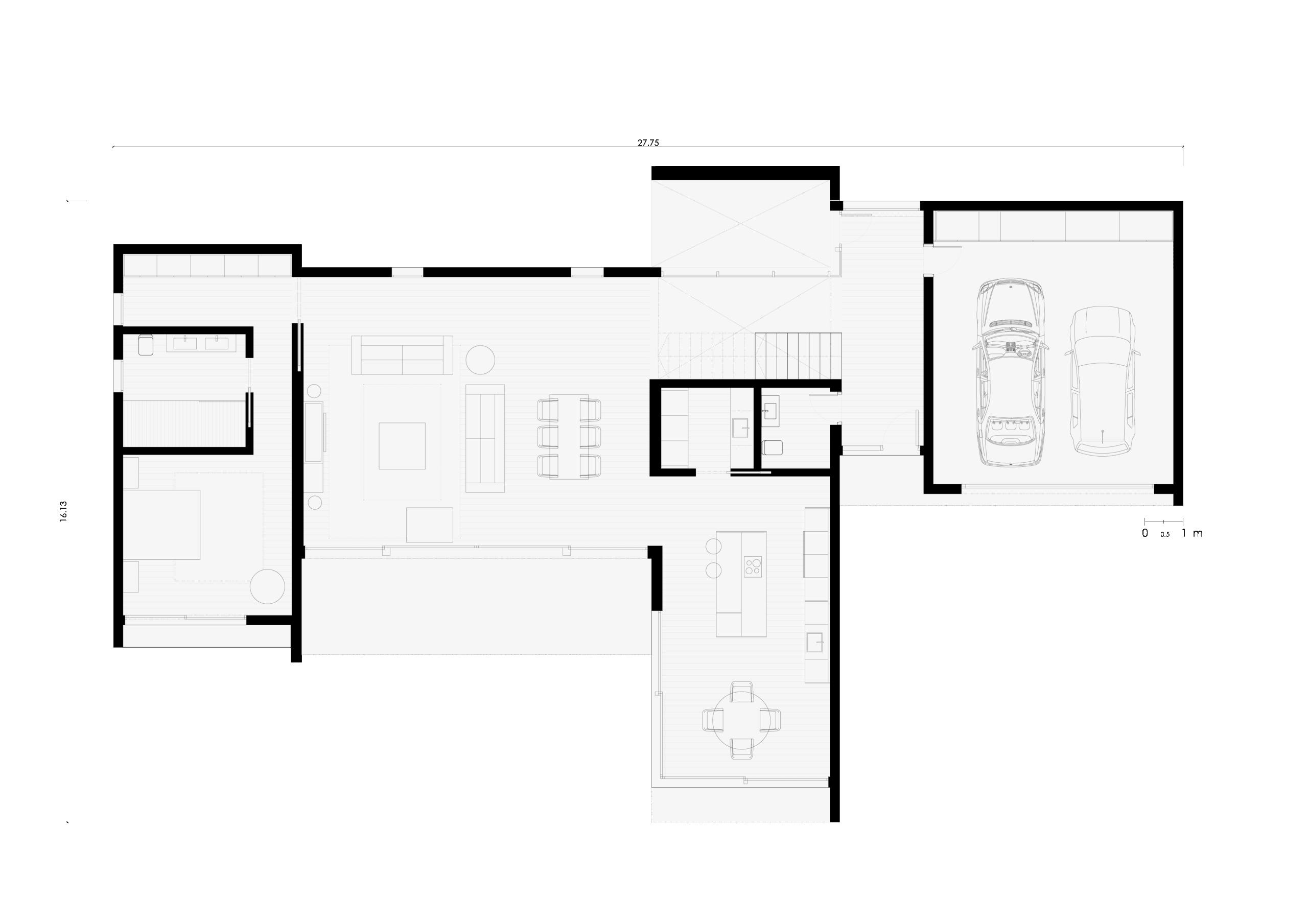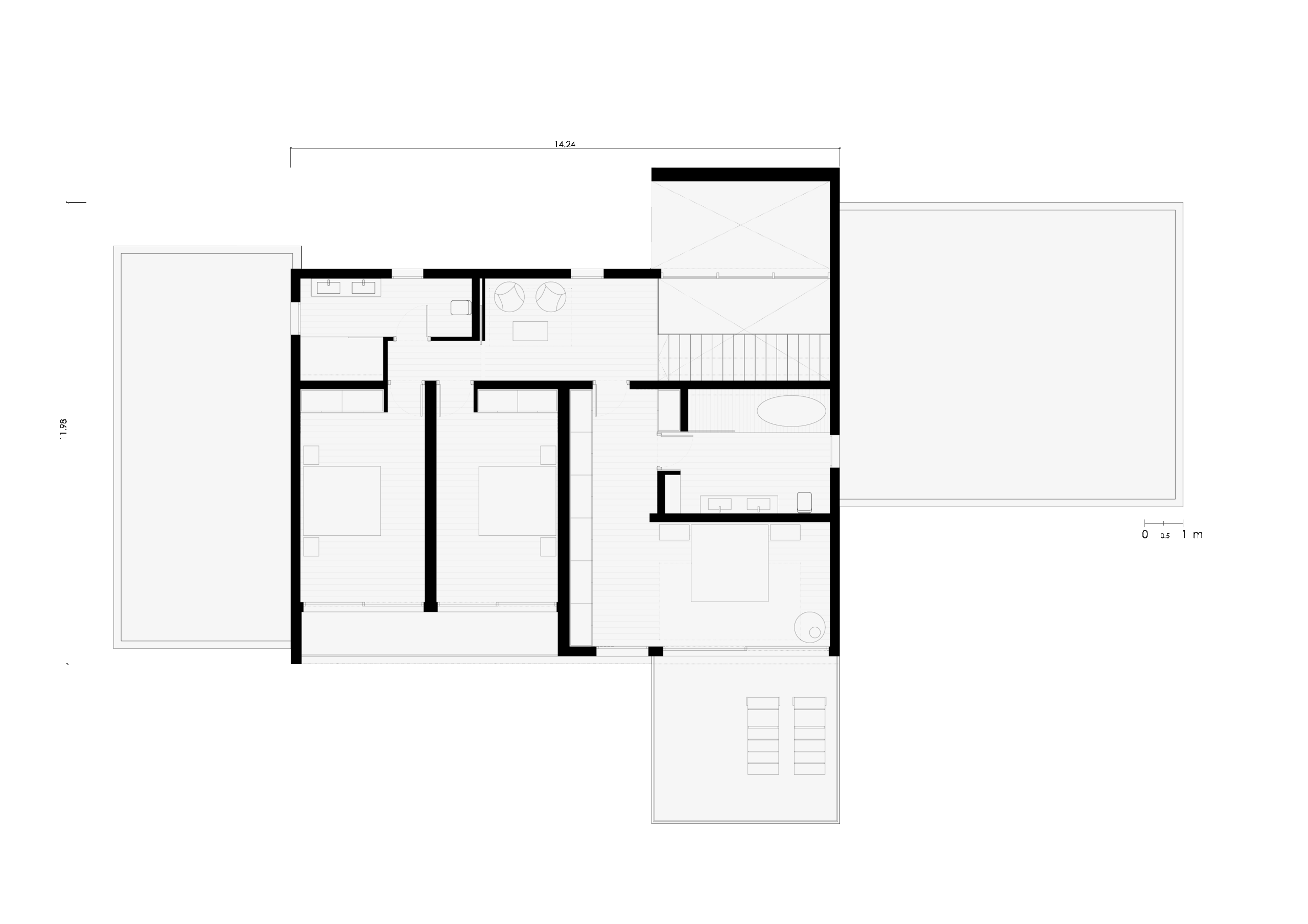
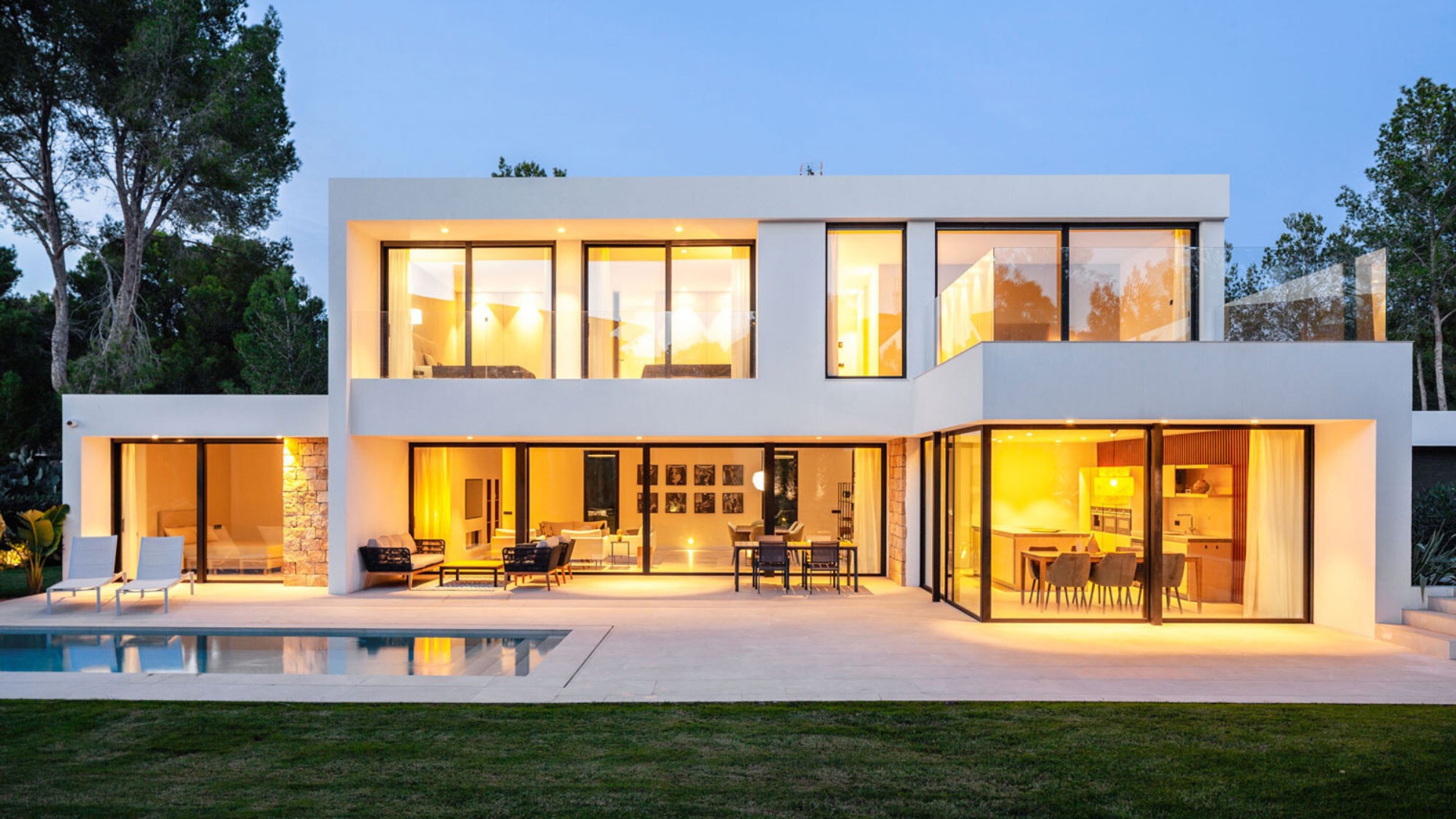
The island of Majorca is home to one of the high-end models from inHAUS’s 111 collection: the Grenoble house. This catalogue model, with a few modifications, becomes a luxury villa with a white façade and cut stone from nearby quarries. A modular house with the best qualities, materials and finishes from the Balearic Islands.
A modern modular house rooted in the culture and architectural tradition of the Balearic Islands. This is the villa based on the Grenoble model by inHAUS. A vigorous natural aesthetic offering multiple quality details. The robustness of this house’s volumes takes on an appearance of simplicity thanks to its natural lines and purely Mediterranean materials: white single-layer mortar, like the whitewashed façades of typical Mallorcan houses, and local limestone.
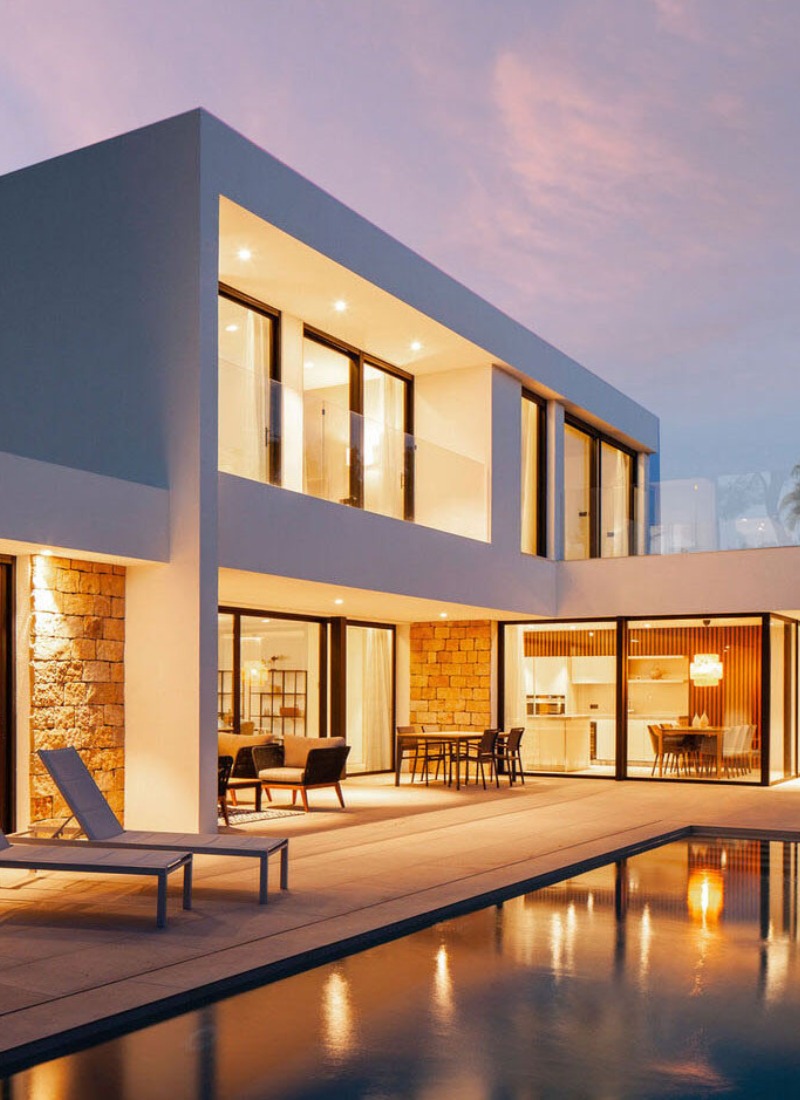
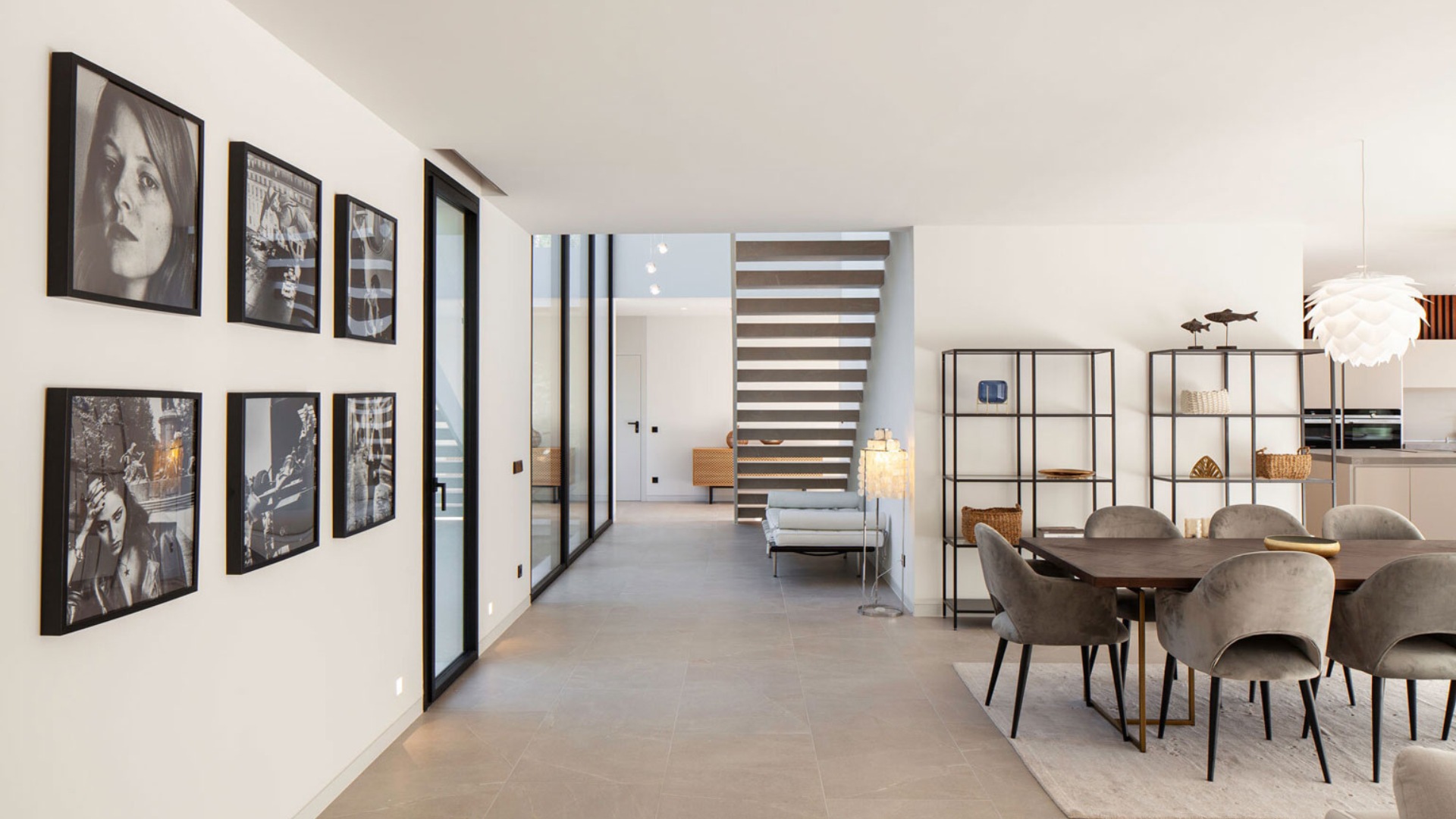
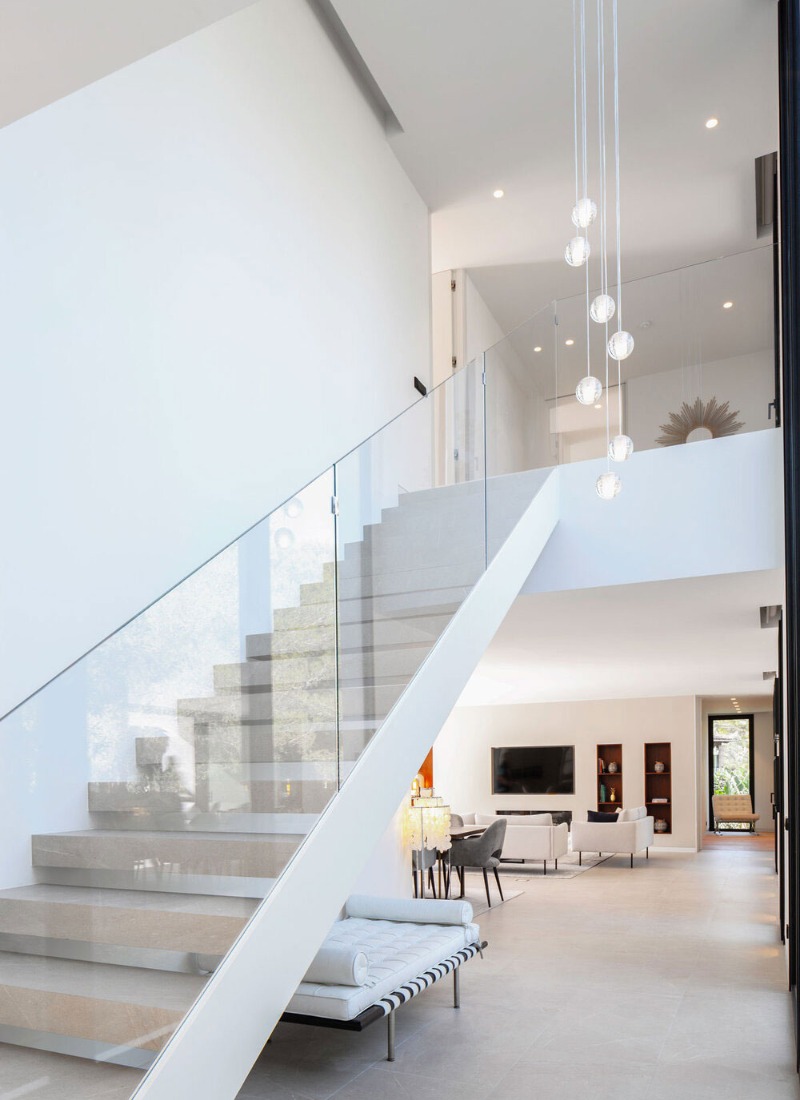
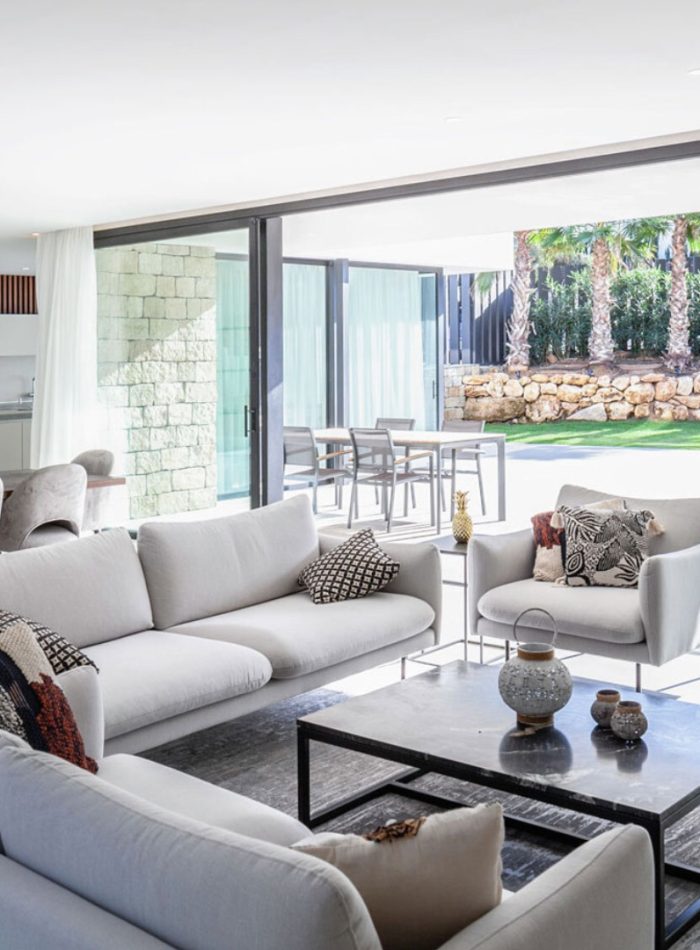
The H-shaped layout of this house in Majorca, model Grenoble, offers multiple orientations and views. An interior courtyard to the north provides coolness during hot summer afternoons. And a large south-facing veranda combines an excellent terrace, swimming pool and garden area with the best conditions throughout the year. Next to the pool, a stone barbecue reinforces the vernacular character of this high-end modular house.
The H-shape of this Mediterranean villa’s floor plan fits perfectly on a diamond-shaped plot with a slight slope of just one metre. However, the versatility of the inHAUS catalogue offers multiple solutions for every type of plot and every need.
In this wonderful modular house, the spatial distribution of its different volumes gives it a distinctive identity.
The house has four bedrooms spread over two floors. On the ground floor, the wings at either end enclose the property and create a defined outdoor space, connected to the living area and covered by the first floor. On the ground floor, the living area is organised around two very spacious and separate rooms, the kitchen and the living-dining room.
In addition, there is a double bedroom with an en-suite bathroom and dressing room. A large entrance hall serves as a distributor between the charming porch leading from the outside and the interior patio, next to the elegant staircase. The upper floor comprises two double bedrooms with full bathrooms, which also share a terrace under a porch. A lounge serves as an office and leads to a master bedroom with its own dressing room, which measures over 40 m², in addition to a private terrace.
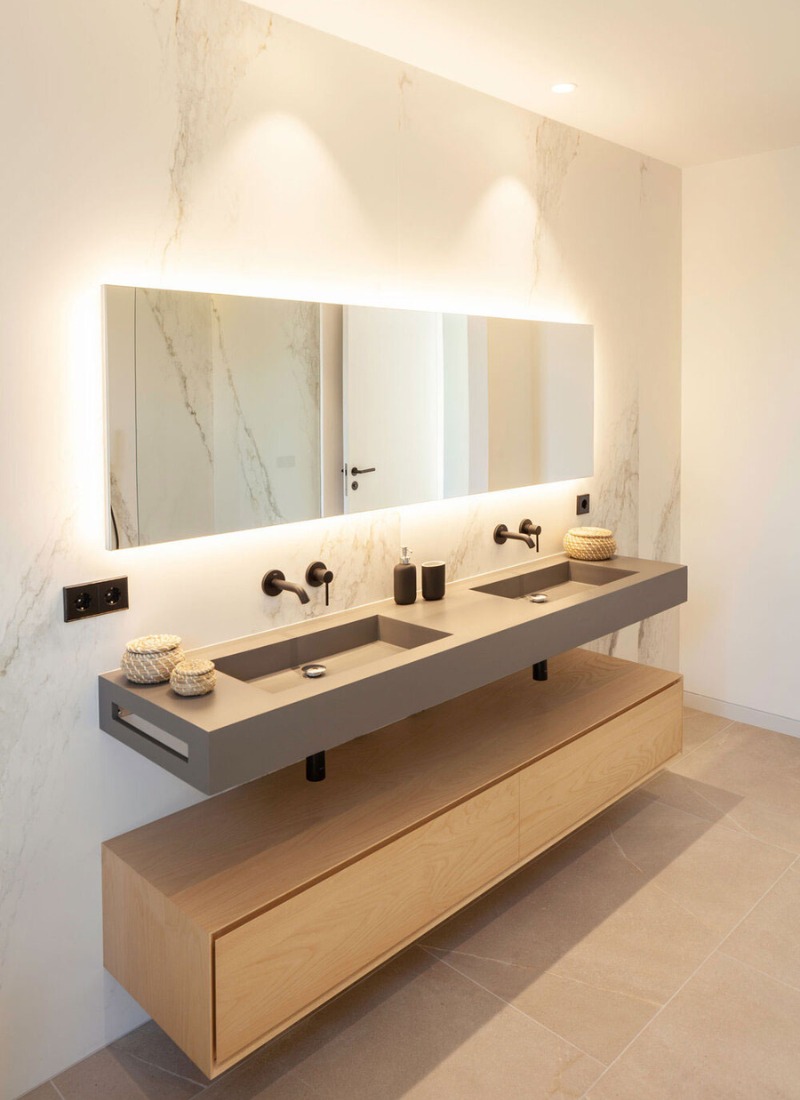
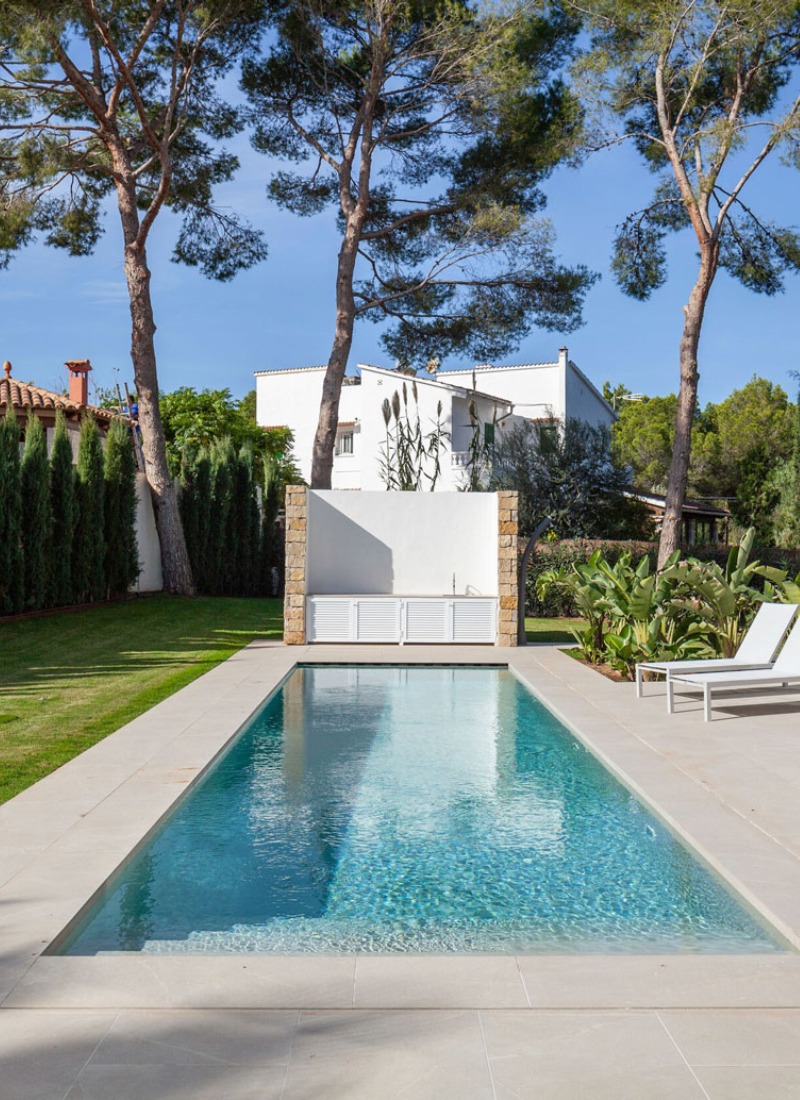
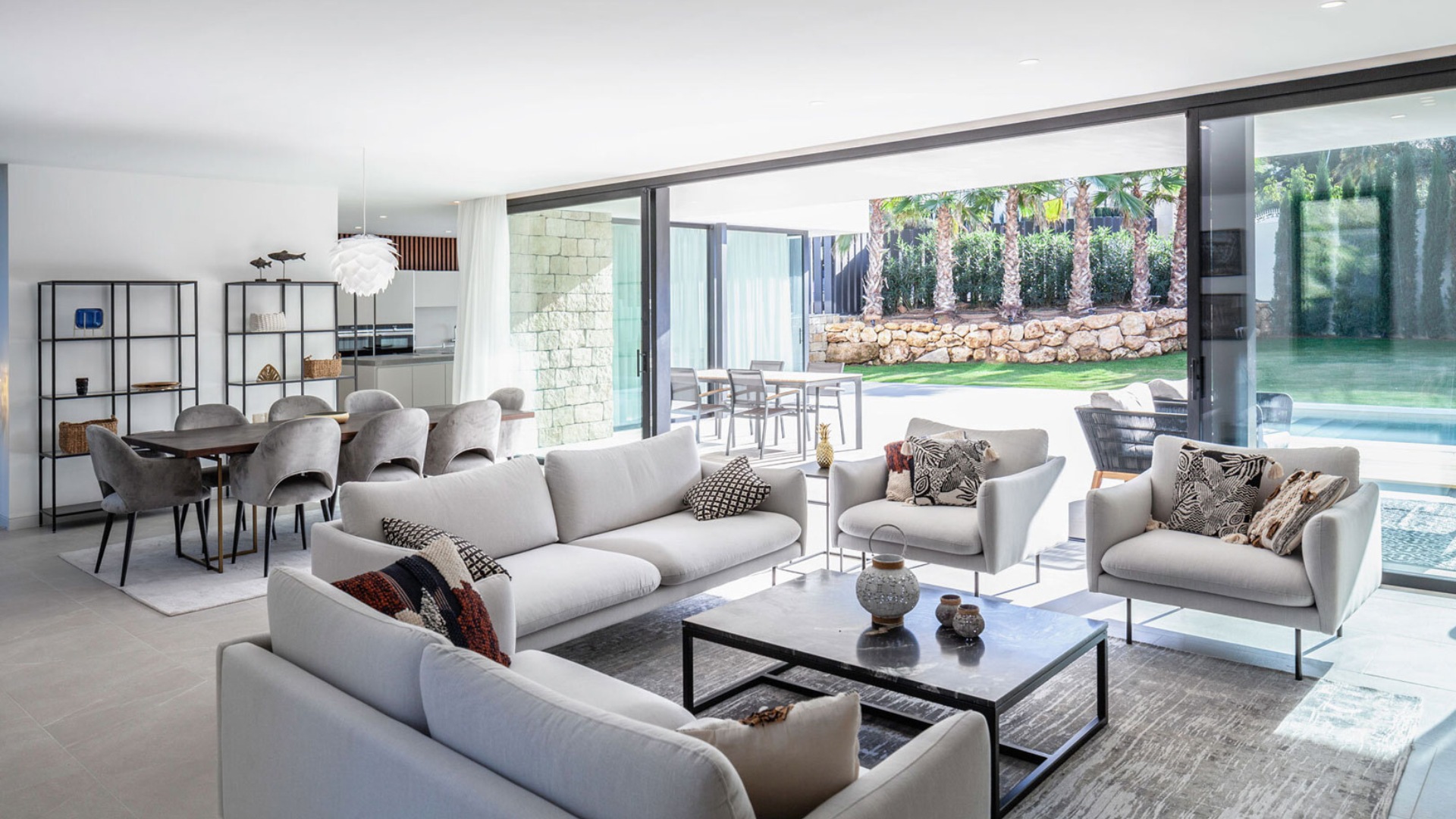
This white villa in Majorca features many details that make it a true luxury home. These include a kitchen by the prestigious Bulthaup brand, a Trimline fireplace with walnut wood panelling and a built-in large-screen television, large high-end K-Line bay windows, and a natural stone outdoor barbecue next to the swimming pool.
