Custom model house in Tarragona: Set over the landscape
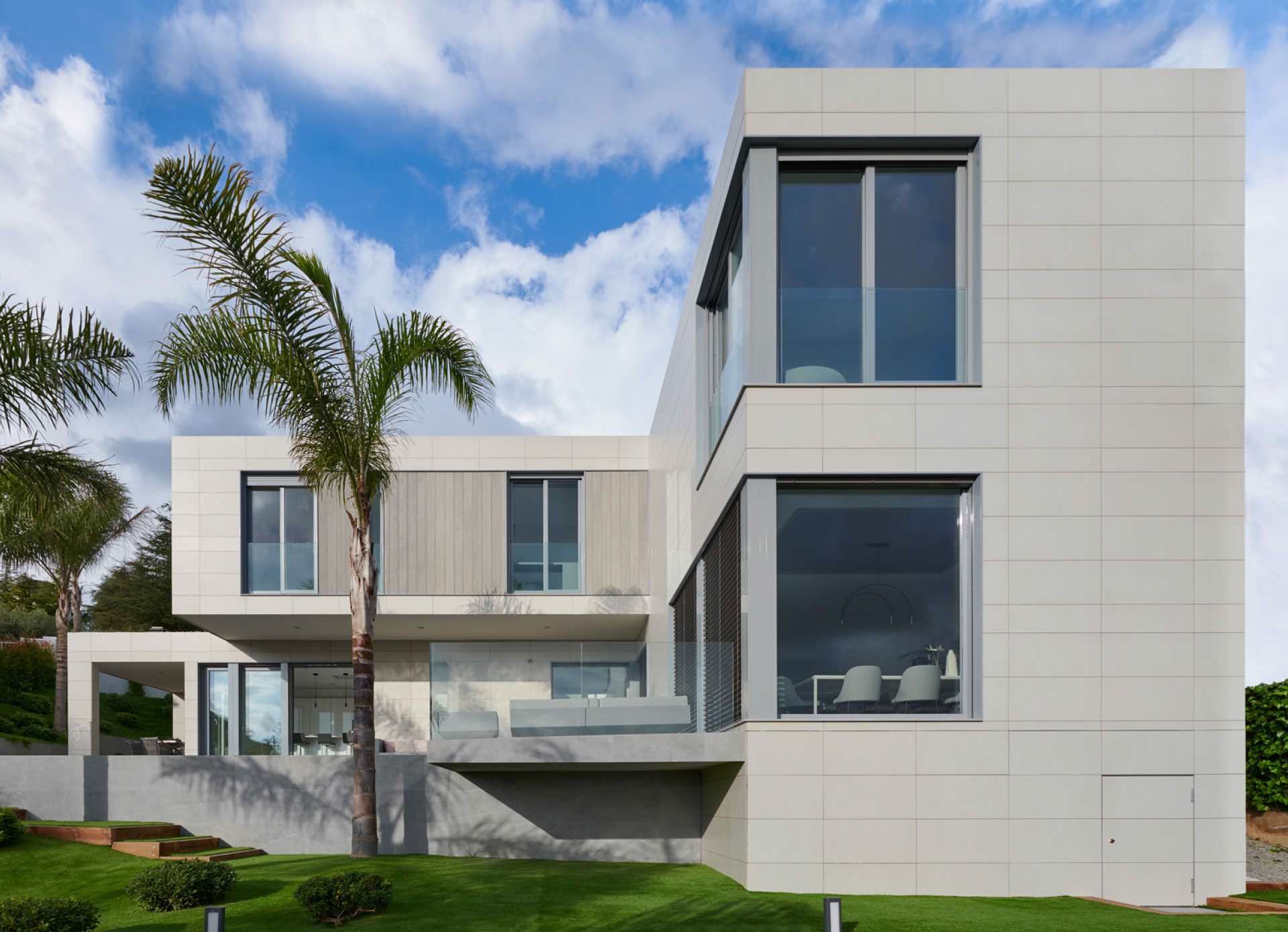
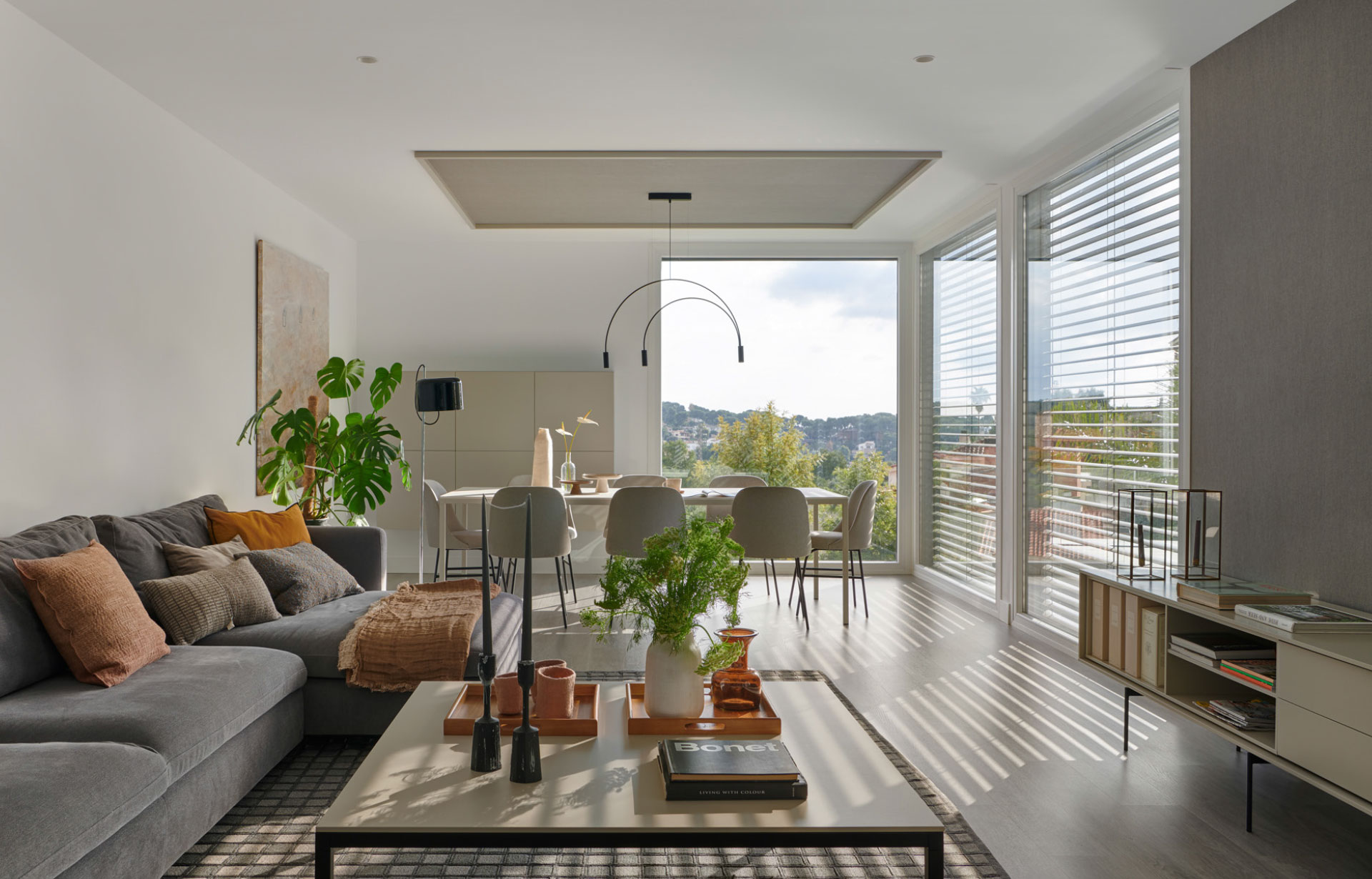
Elevated on a natural podium overlooking the Mediterranean landscape of a residential area near the city of Tarragona, we find this complete concrete modular house project whose design is based on the personalization of the Martorell Model from our catalogue.
ARCHITRENDS
“The owners of this incredible home attended the One Day Project activity periodically organized by the inHAUS Architecture Team to decide in a single day exactly how they wanted their house to be according to their preferences, style and needs. They then relied on our great team of architects and builders to develop the complete interior design and landscaping project that would best fit their home. A 100% complete project for the house of their dreams.”
245 M²
CUSTOM MODEL
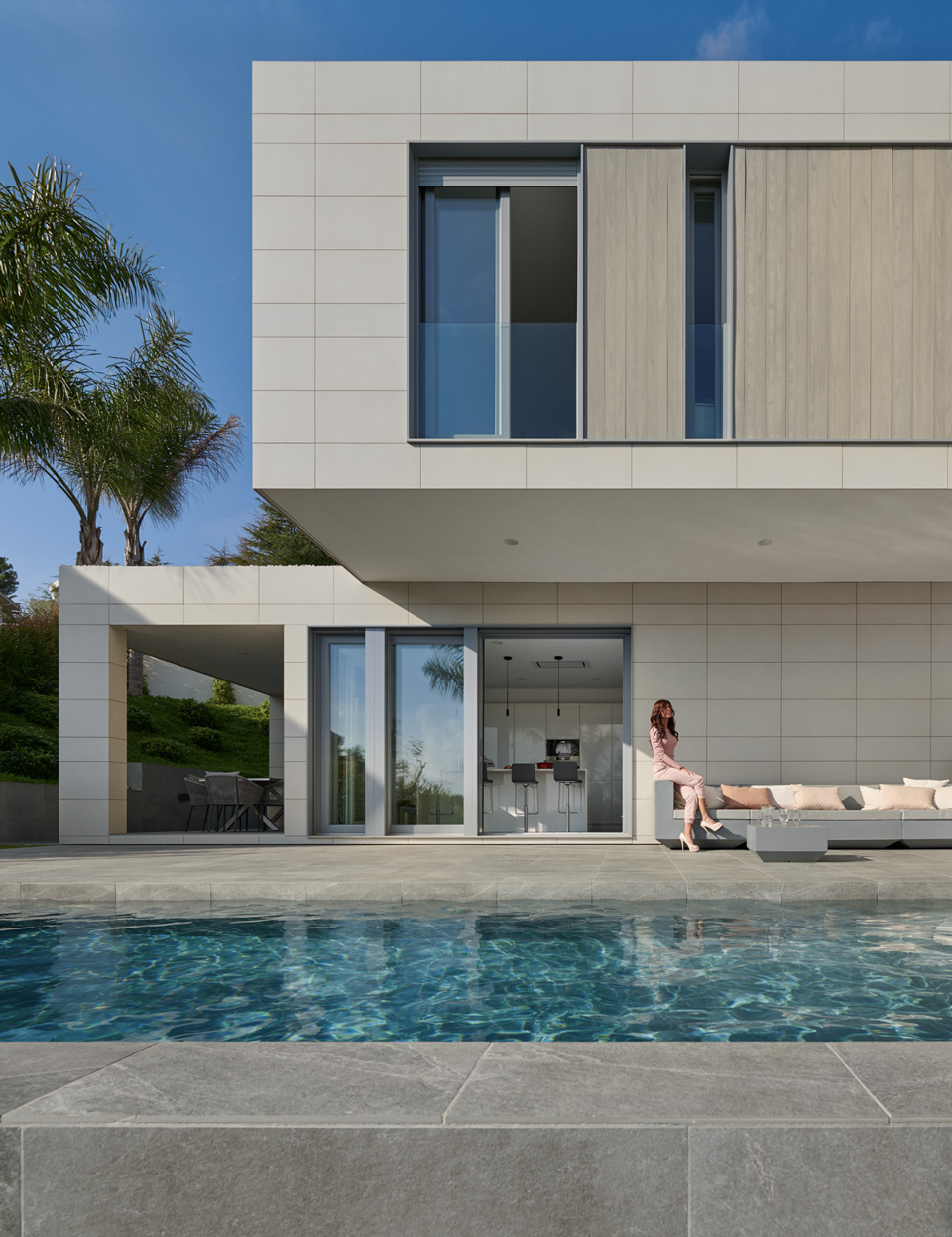
The modern and contemporary air that has the geometry and volume of the house is reinforced by those materials used in the cladding, flooring and coatings of its façades and exterior spaces. A porcelain tiling in horizontal format let the volume be as precise and clean-edged that it has became.
The gray color of the metallic carpentry is perfectly integrated, giving that homogeneous character to all its walls.

The interior of the house is distributed on both sides of the L-shaped floor plan using the sculptural staircase of cantilevered steps covered with natural basalt stone as a hinge while connecting the 2 floors of the house. On the access floor we find a spacious living room of refined lines that transmits cleanliness and serenity thanks to its finishes in white and light gray tones with warm beige tones.
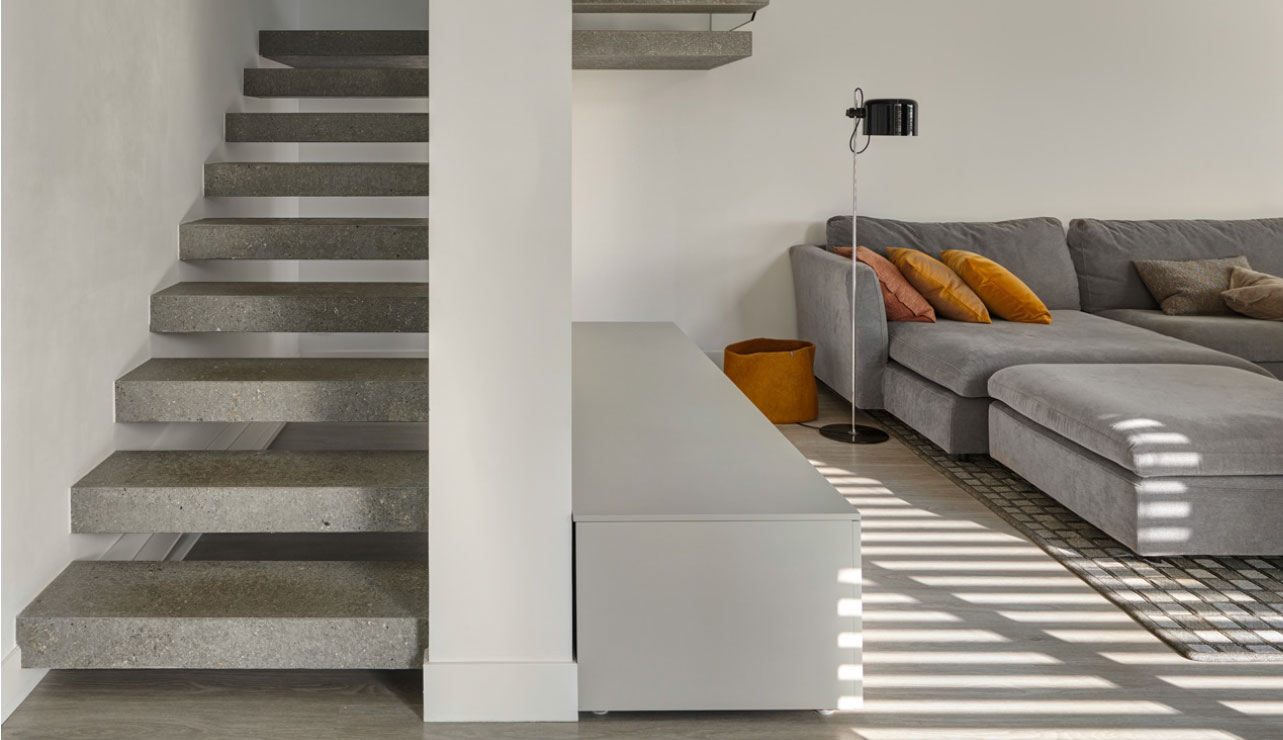
On the opposite side of that L we find the large kitchen with an island and adjacent service spaces and facilities. The gloss white lacquered finish of the kitchen furniture and support surfaces, including the central island, give such a sense of hygiene and cleanliness, just like the rest of the rooms in the house.
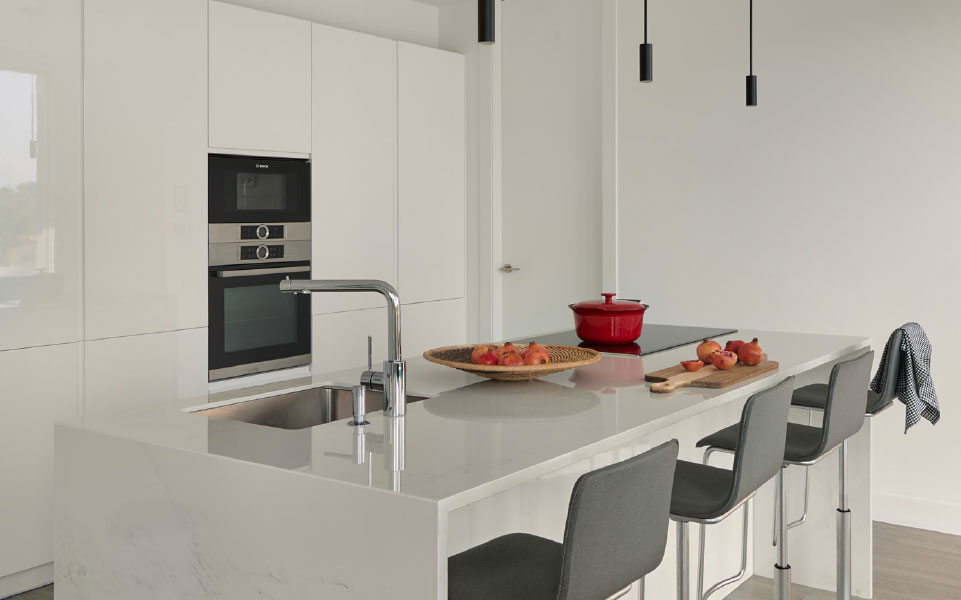
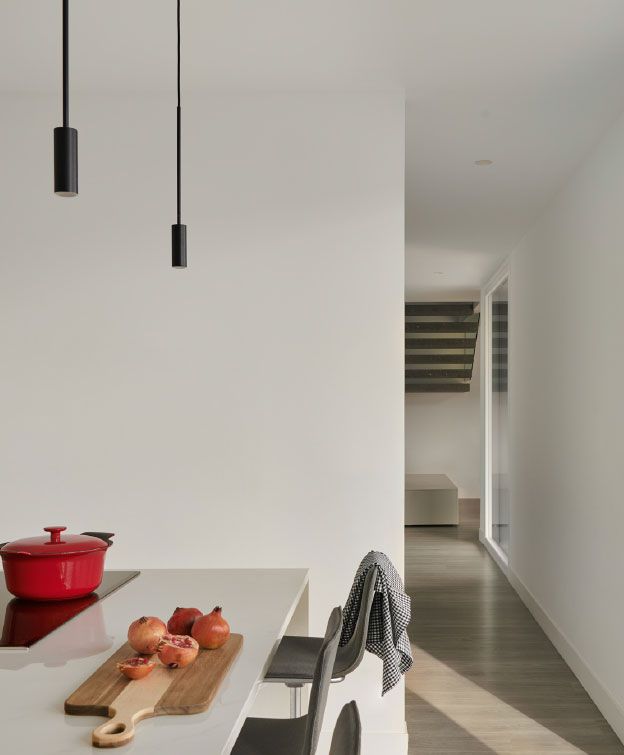
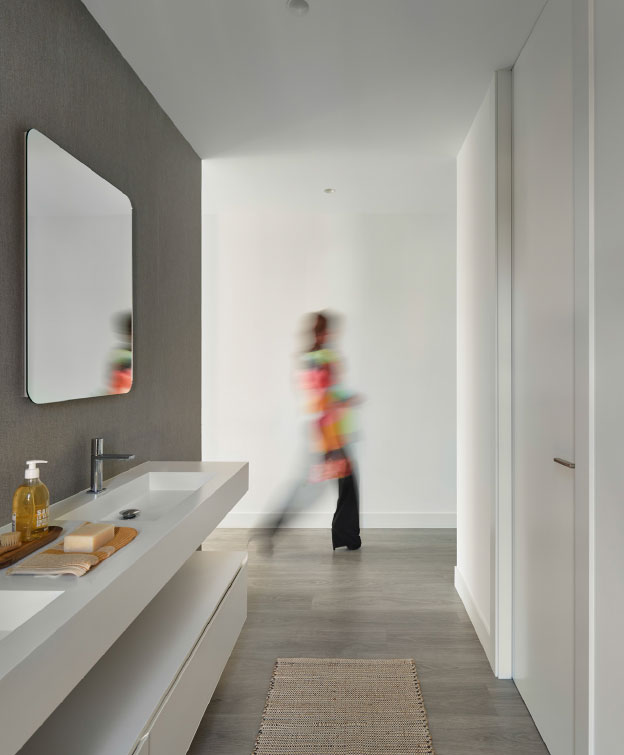
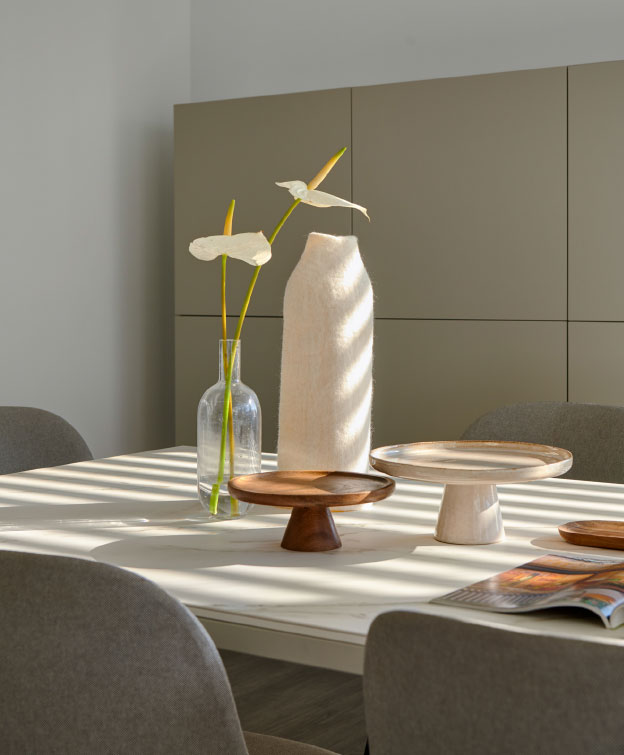
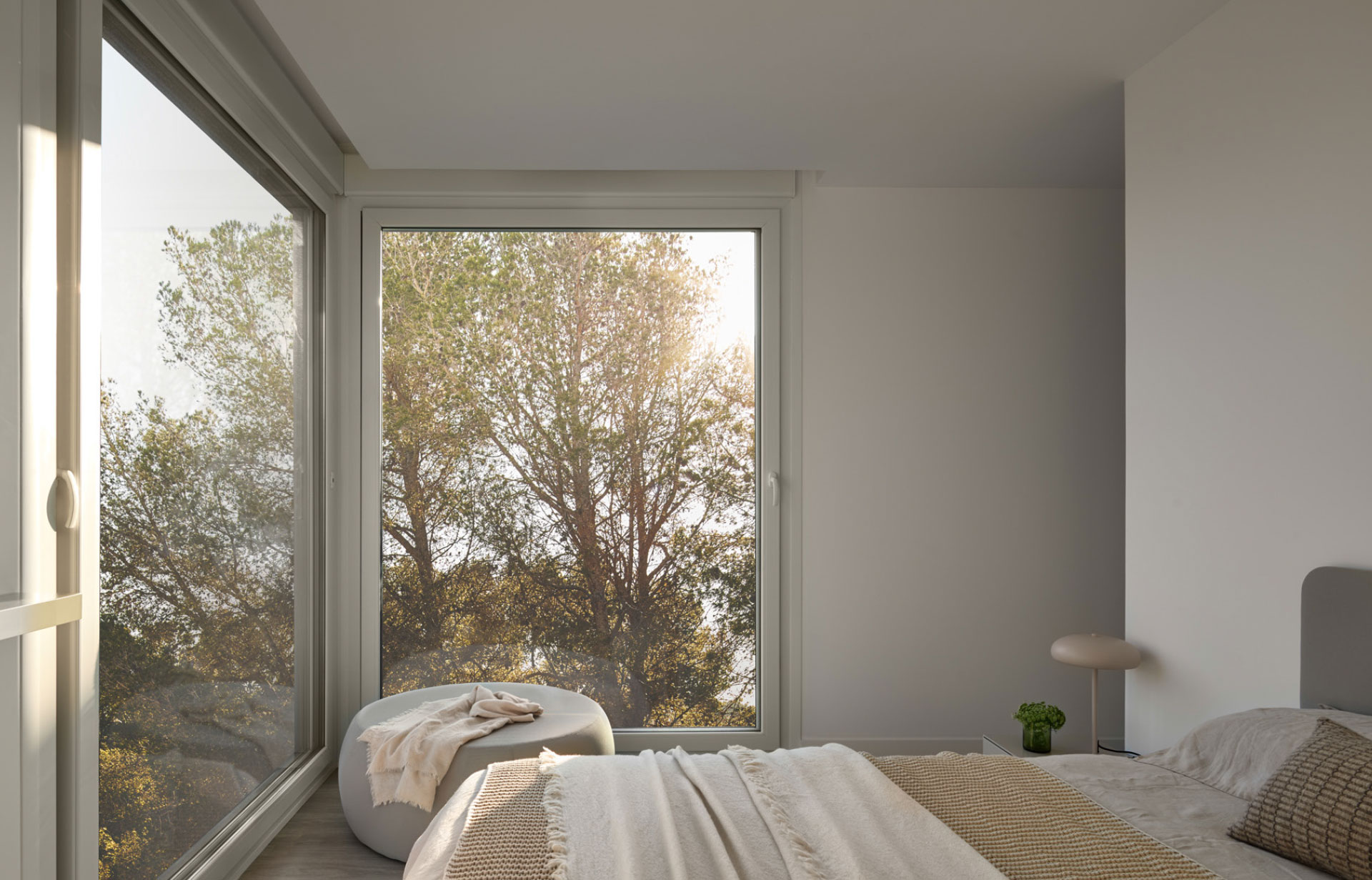
Ground Floor
On the upper floor of the house the bedrooms are located with their own resting areas, wellness and study, also designed for the children of the house.
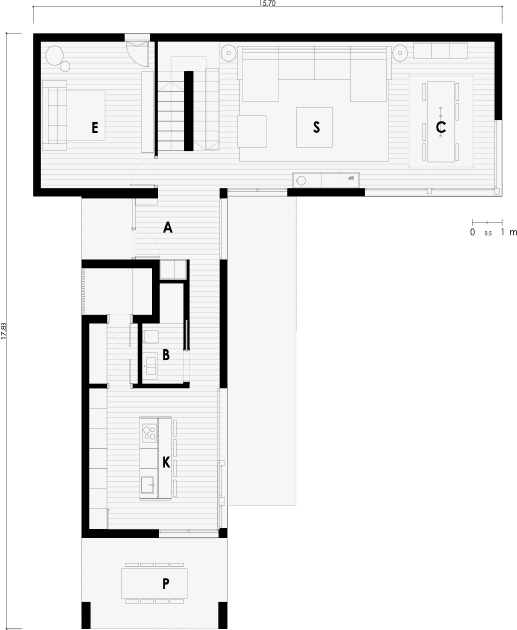
First Floor
The master bedroom opens to the wonderful views of the Mediterranean landscape through a large L-shaped window located in the corner, as a big bow window. A large walk-in closet, full of natural light due to the vertical floor-to-ceiling slit in the center of it, separates the resting area from the full bathroom.
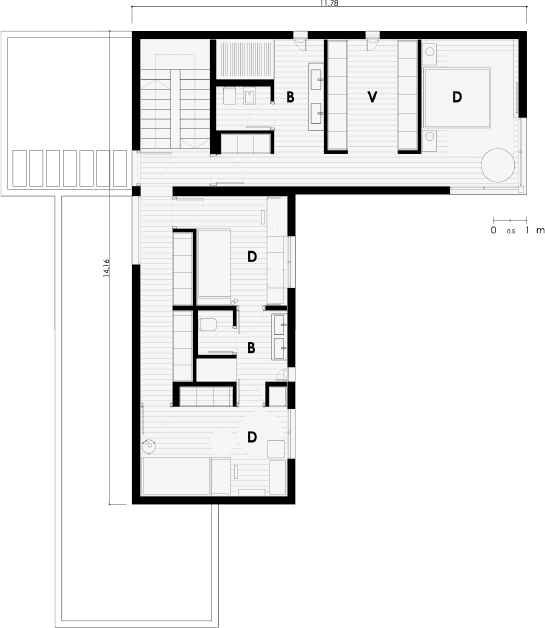
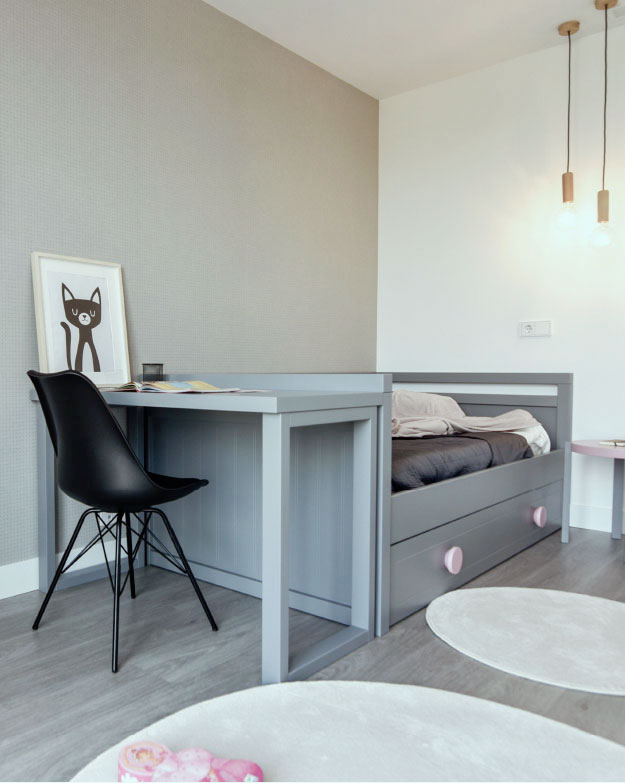
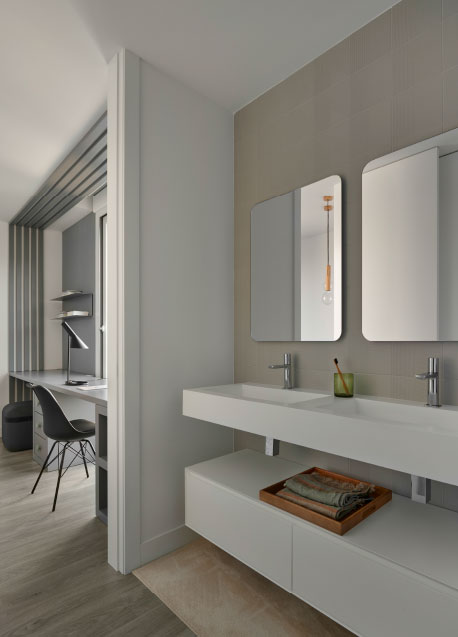
Wellness efficient.
CUSTOM MODEL
inHAUS gives priority to the importance of a good rest and provides optimal and efficient spaces for learning and well-being. The use of the highest quality materials for energy and acoustic insulation, together with the air filters that are installed to improve the health and quality of the interior space, make it possible to achieve high comfort spaces being respectful with its environment.
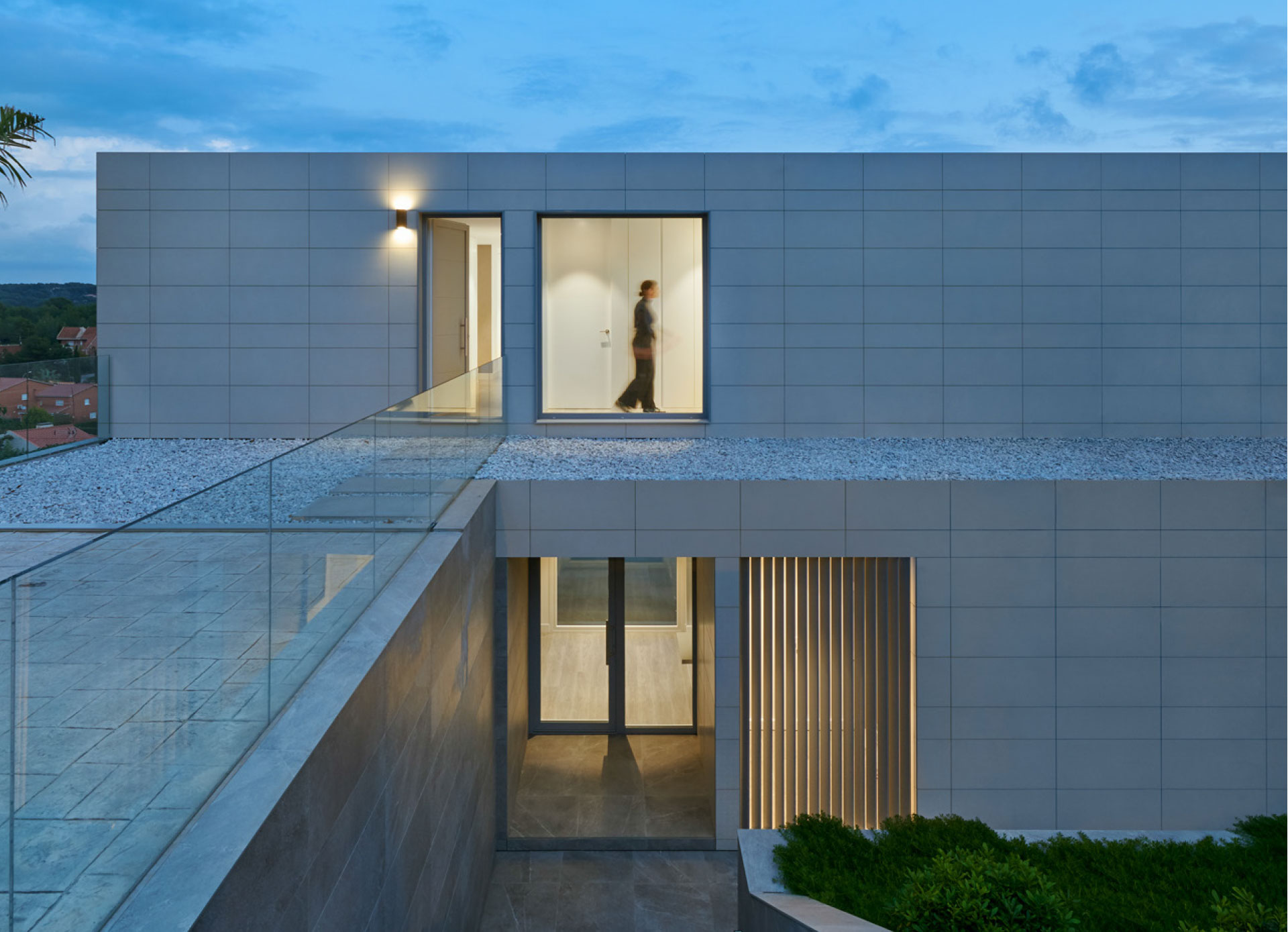
With an L-shaped floor plan and partially buried in the slope of the mound on which it’s located, the house opens to the views of the landscape on its south facade while it gives a totally hermetic image towards the north one being the main entrance to the plot from the road.
The house is accessed by descending to the semi-basement floor from the ground floor where the parking lot is located. The unique access is completed with the main door made of transparent glass that lets you enjoy the beautiful landscape views from the moment before accessing its interior.
https://www.youtube.com/watch?v=V6bxFMmZCJM
SETTING – IMPLANTATION
The complexity of the sloping plot where this industrialized house is implanted, transported from the inHAUS factory hundreds of kilometers away from its final location, isn’t any obstacle to get a quality home that meets the needs and desires of our customers with a comprehensive project and construction service and turnkey equipment.

 Français
Français