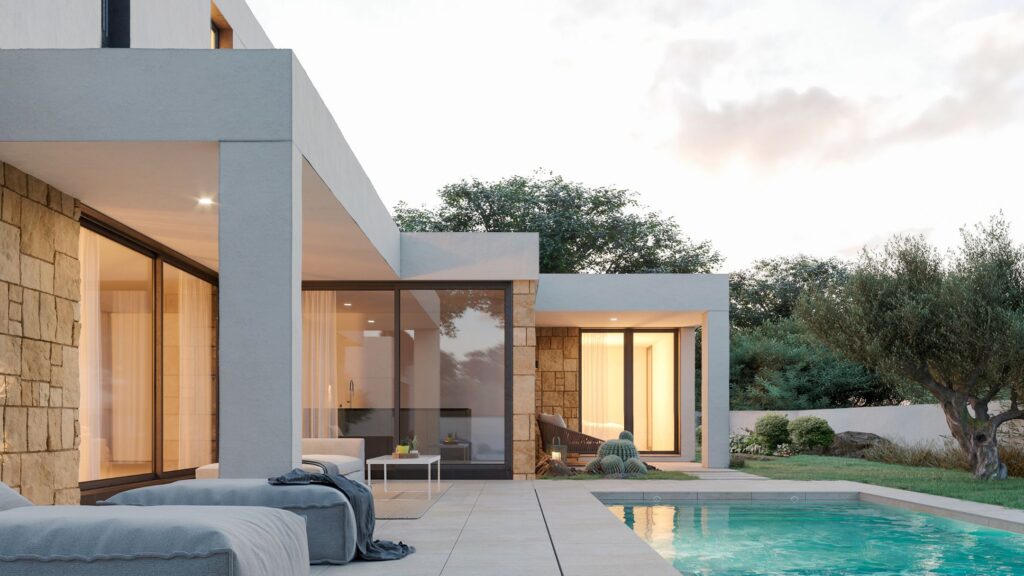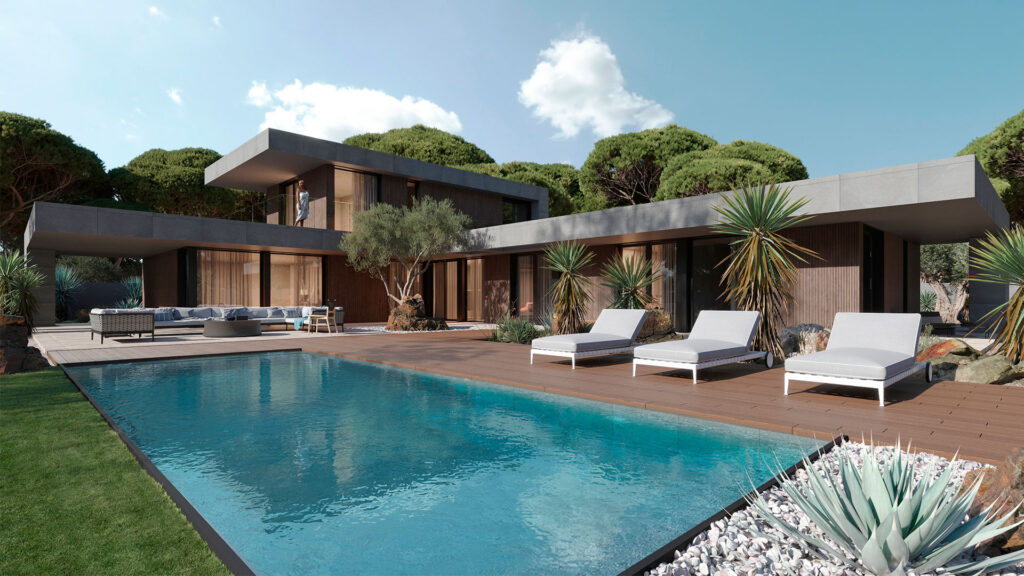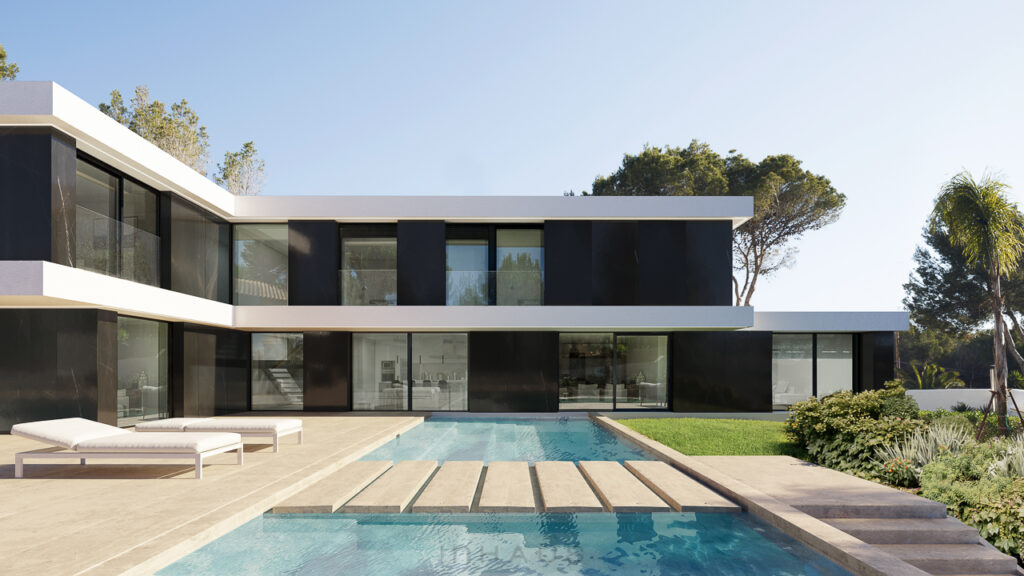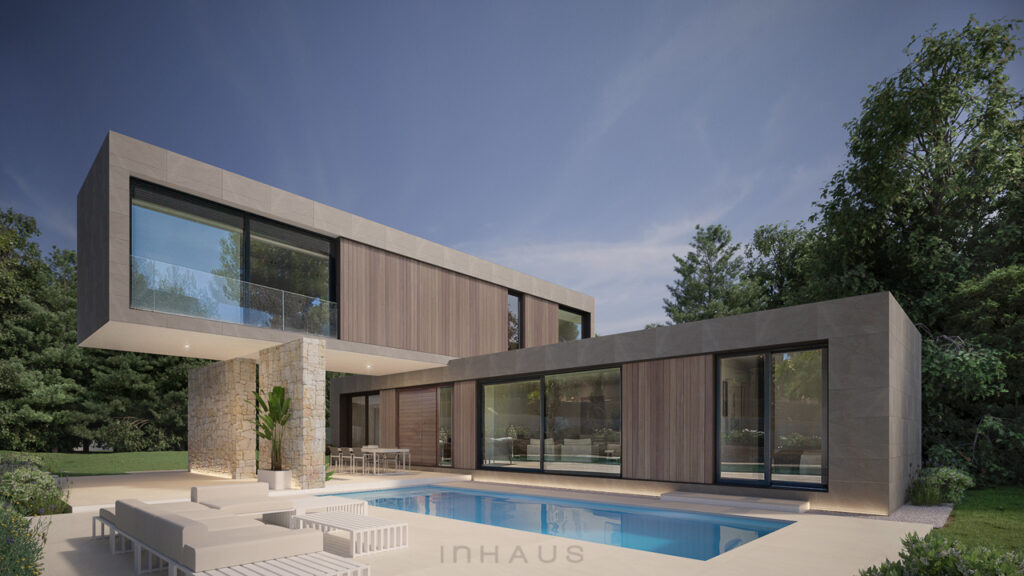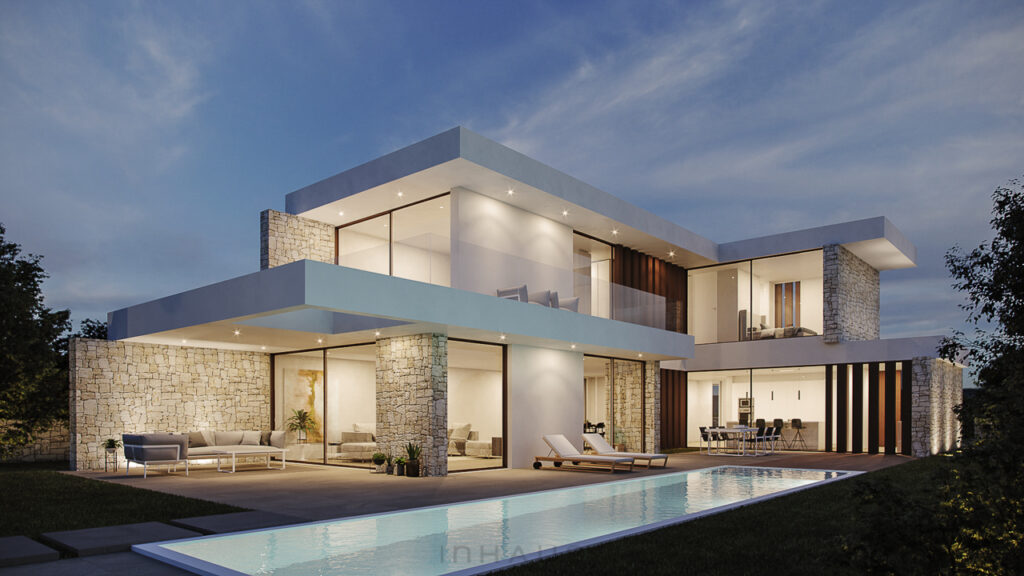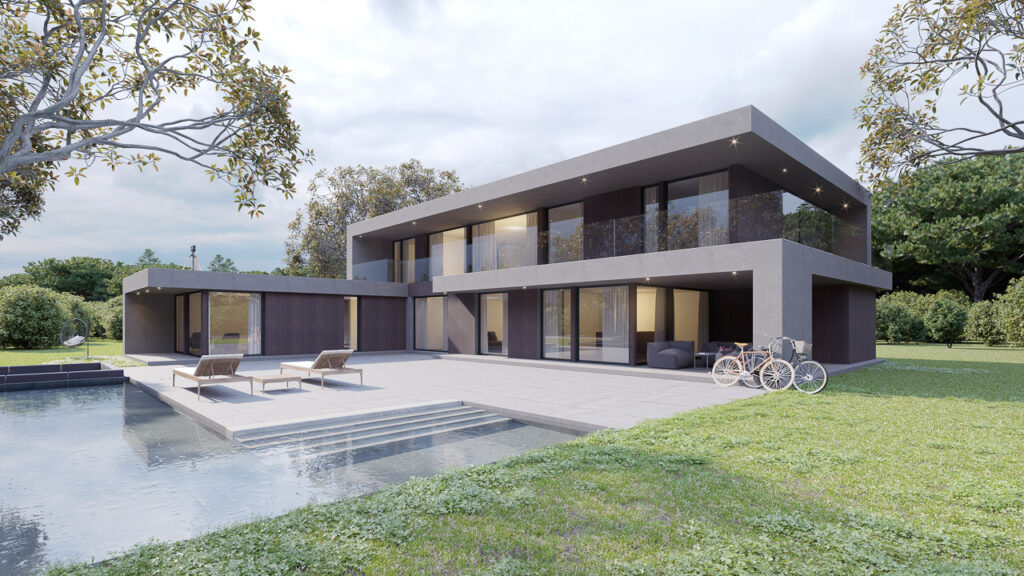Modern one-storey house – Èze model
Minimalist with Mediterranean charm. This pretty two-storey, L-shaped house in Èze is created by arranging the volumes around the central space. Dominated by the living room and staircase, it links the upper floors and opens onto the outside via the porch. The ground floor features a lounge-dining room with large windows opening onto the porch, and a large, functional kitchen with island. The master bedroom, with dressing room and en suite bathroom, closes the L and frames the outdoor space. Up the stairs, the first floor houses 3 bedrooms and a full bathroom, which are separated from the rest of the house for greater privacy.
read moreModern prefabricated house – Annecy model
The Annecy model, a spectacular house seductive and whimsical, minimalist yet energetic, elegant yet striking. A modular concrete house with a set of moving cantilevers, making this house a design spectacle. A spacious house that has nothing to envy of the largest design villas. Elle se distingue par son agencement confortable avec toutes les pièces principales au rez-de-chaussée, ainsi que de vastes espaces de séjour, de salle à manger et de cuisine. With its design of horizontal lines, the L-shaped floor plan is designed to make the most of the land, giving the personality and character of inHAUS homes and offering views worthy of the most exclusive plots.
read moreHigh-end prefab house – Versailles model
The Versailles model is a high-end design house that seduces with its volumetry and its marked horizontal lines. Its L-shape allows all spaces to be oriented towards the terrace and garden, as well as to be protected from outside views while preserving a certain privacy. A high tech quality house offering everything you need for your future home. The ground floor spaces are divided, but remain connected. The fluidity of the spaces creates rich spatial sequences and generates a natural hierarchy of spaces. The Versailles model offers great flexibility in the interior design of the spaces. The night area is located on the first floor of the house. The three large bedrooms and the master bedroom are separated by a functional, yet elegant staircase, allowing natural light to enter through its full height openings. This Versailles design industrialized house ticks all the boxes and is a perfect fit for lovers
read moreModular house – Saint-Raphaël model
House with a modern and impressive design formed by two transversal volumes, on two levels. The whole house turns towards the interior of the plot, taking advantage of the terrace and the pool. The modular house Saint-Raphaël model is distributed over two floors. On the groundfloor there are the living areas with the kitchen and the living room, as well as the master bedroom and a bathroom. The night spaces are located on the first floor of the house, with two bedrooms, an office and a bathroom. The spaces are thus well defined. The particular volumetry and the large windows give this Saint-Raphaël design house an exceptional spatial quality and natural light. The large porch, generated by the overhang of the second floor volume, is a covered outdoor space of great visual quality, while being strategically located between the kitchen and the living room, near the pool. This high-end design
read moreMediterranean prefab villa – Monte-Carlo model
The key to the success of this modular house Montecarlo model is the combination of spatial richness and Mediterranean villa style. An L-shaped house on two levels, taking advantage of the views to the garden from the daytime spaces such as the living room, dining room and kitchen, while preserving the privacy of the more private spaces of the house. A large bedroom completes the ground floor program. On the first floor there are two master bedrooms with dressing room and bathroom, offering all the necessary comfort. The professionalism of the inHAUS team allows the customization, as well as the development of multiple possibilities of this model of high-end house Montecarlo. A high quality for a modular house with a strong character thanks to its design. You’ll be able to move into this energy-efficient, precast concrete architect-designed home in less time than you thought possible.
read moreHigh-end house – Monaco model
The spaciousness between the spaces in this Monaco high-end modular house model make them look bigger than they are, obtaining the maximum profit of them. A volume that stands out due to its large cantilevers that contribute to increase the interior comfort by protecting the wide glass panels that focus the views from the outside to the inside area. In this two-storey house we have a large day area with an independent kitchen connected to a great outdoor dining room and another interior dining room topped with a sculptural one-flight staircase facing the porch in a spectacular double height. The ground floor plan is completed by a magnificent master bedroom. On the first floor, three double bedrooms with their own bathroom, walk-in closet and a multifunctional space opened to the double height of the living room.
read more- 1
- 2

 Français
Français
