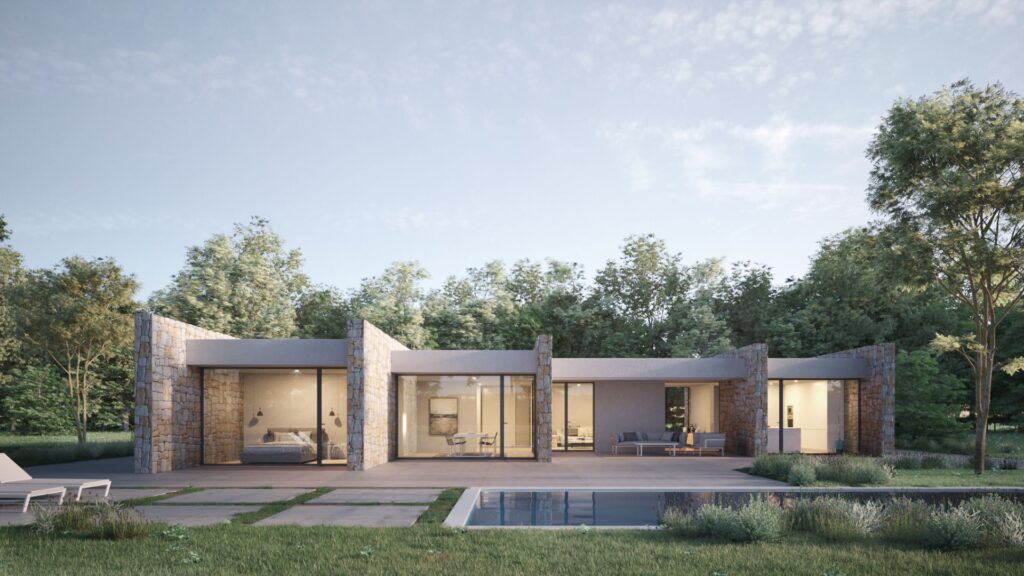Traditional modular house – Toulon model
A design house with a traditional component in its style of pure lines in the form of walls that emphasise the division of the various interior spaces to the outside. Access to the house is via a covered area at the point where the two wings of the L meet, making it easy to access the day and night programme without cross traffic. There is a direct relationship between the day area and the outside garden, and the large porches that protect the outside terraces project the programme outwards. The more private night-time area features a magnificent master bedroom with dressing room linked to a very special bathroom. The result is a truly coherent design.
read more
 Français
Français
