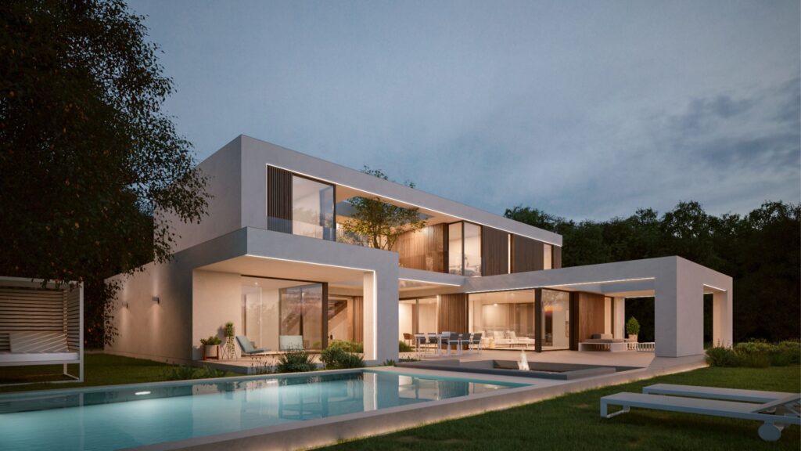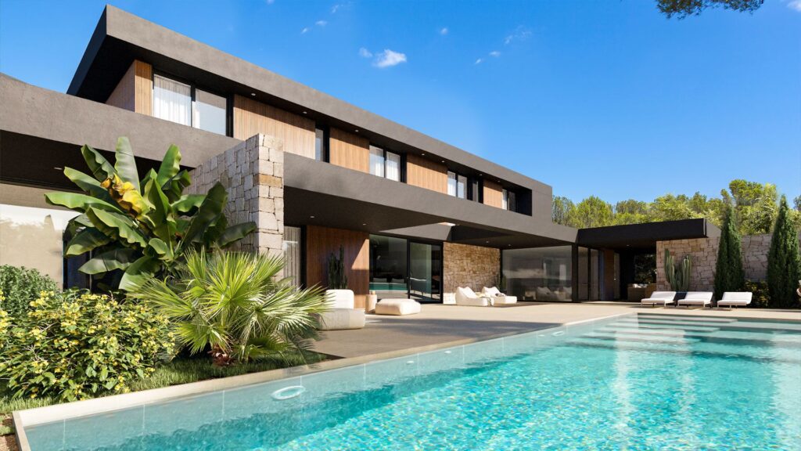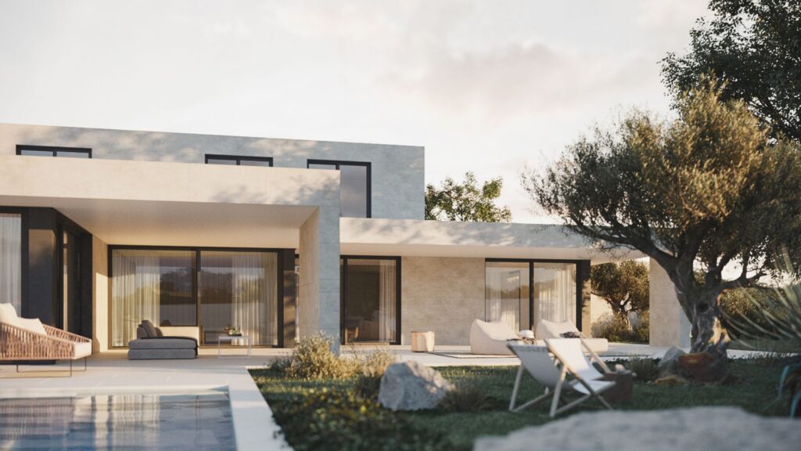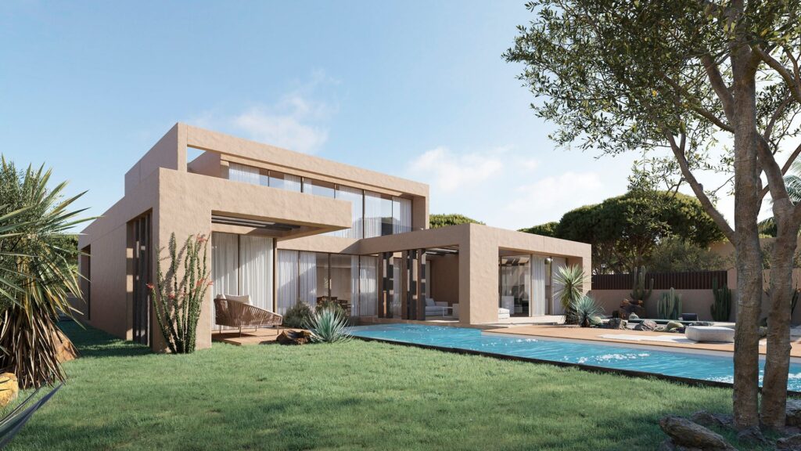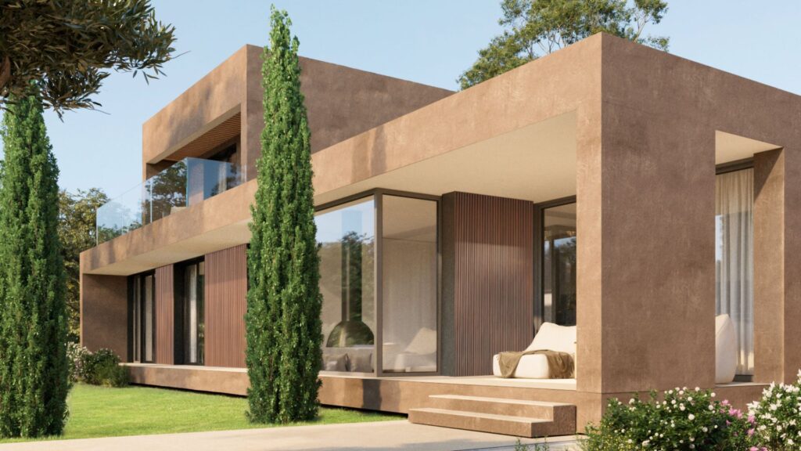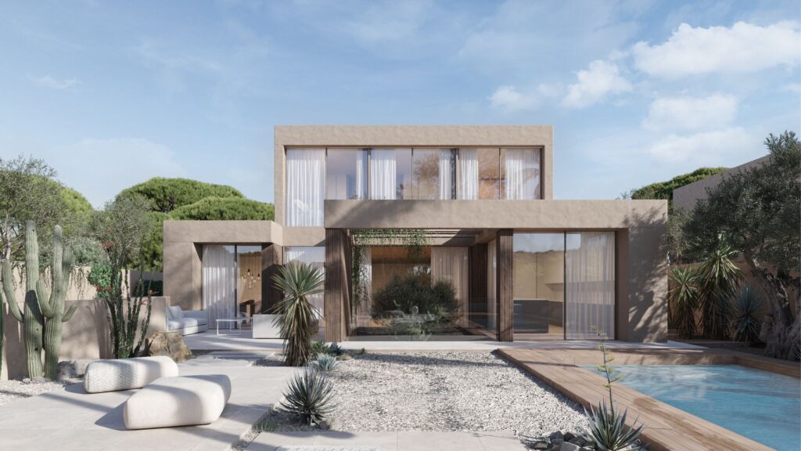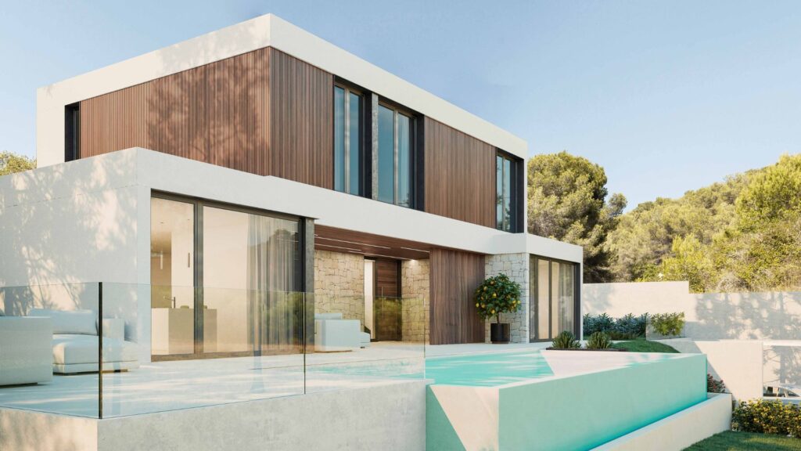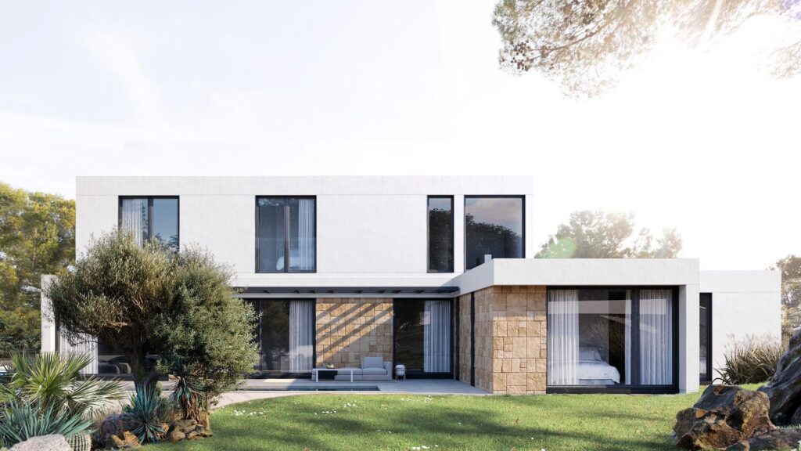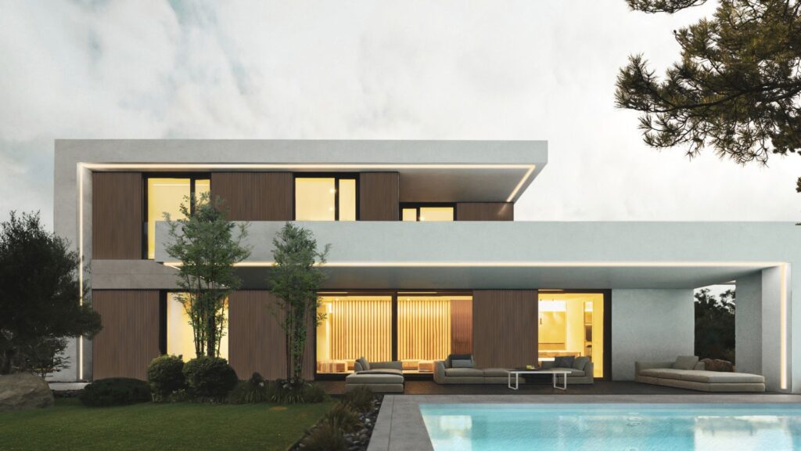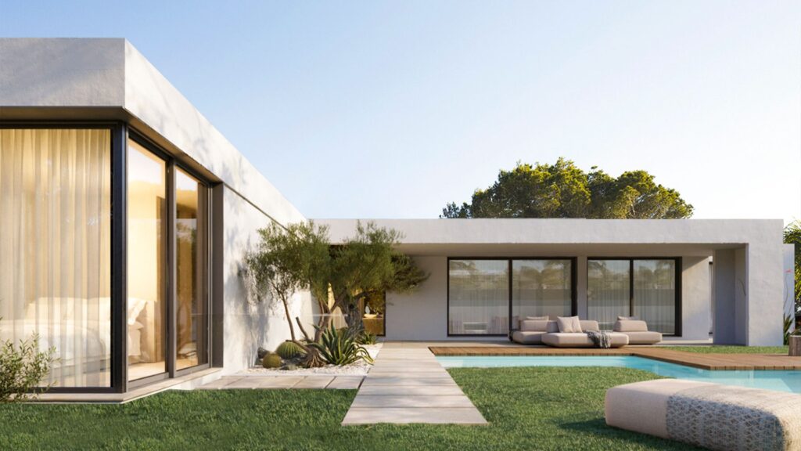Luxury modern villa – Cap-Ferrat model
Can you imagine a home in which everyone feels as if they’re in a hotel suite? A house with a spectacular design that will not leave your guests indifferent and that will never cease to amaze you every day? The Cap-Ferrat model from Maisons inHAUS is a house that combines the advantages of industrialised construction with top-of-the-range qualities and spaces that meet all your expectations. And all in just five months. From the moment you enter the house, you’ll find a combination of impressive spaces, full of design details that meet the functionality you need for your daily life. On the ground floor, there are large spaces for the day area with a large kitchen that opens onto the porch and dining room and is directly connected to the living room, which enjoys a privileged view of the garden. This area is complemented by a pleasant, functional utility room. On
read moreLuxury prefabricated villa – Dijon model
Can you imagine a home in which every inhabitant would feel as if they were in a hotel suite, a home with a spectacular design that would not leave your guests indifferent and that would never cease to surprise you every day? The Dijon model from Maisons inHAUS is a home that combines the advantages of industrialised construction with top-of-the-range qualities and spaces that meet all your expectations. And all in just five months. From the moment you enter the house, you’ll find a combination of impressive spaces, full of design details that meet the functionality you need for your daily life. On the ground floor, there are large spaces for the day area with a large kitchen that opens onto the porch and dining room and is directly connected to the living room, which enjoys a privileged view of the garden. This area is complemented by a pleasant, functional
read moreModular luxury house – Vallauris model
Quality of space with the ability to surprise not only visitors but also its own inhabitants, thanks to the design skills of Maisons inHAUS. This spectacular luxury villa is spread over two spacious floors. An imposing entrance hall welcomes you to the ground floor, which has a large kitchen with island, open onto a large terrace also connected to the dining room, which is in a separate room. The large living room has two different areas to divide its use, both facing onto a large porch. On the ground floor, there is also a study and the master bedroom, with a large dressing room and bathroom. The house has a garage included in the main volume with capacity for two vehicles, with direct access to the house from the service area, with a utility room, bedroom and bathroom. The upper floor has two double bedrooms with en-suite bathrooms and a
read moreLuxury villa prefabricated – Grimaud model
This designer prefabricated house has everything you need to enjoy a top-of-the-range home in which every space and every metre are extraordinarily well used. A subtle and elegant two-storey composition that masterfully resolves the entire house programme. On the ground floor, all the spaces are well used, with direct access to the kitchen and toilets, which lead to the living-dining room, whose two functions are well differentiated and well lit thanks to the large window overlooking the terrace awning. This floor also houses the master bedroom, with its large dressing room and bathroom. The first floor leads to the interaction with a large study or games room. This beach house has 3 large bedrooms and a bathroom. It is compact and functional, with 2 bedrooms with en-suite bathrooms and the master bedroom with dressing room and bathroom. Its versatility and room layout make it perfect for almost any type of
read moreHigh-end modular villa – Modèle Colmar
A house with a distinctly contemporary style, featuring a wealth of space in all its rooms. The design is characterised by its modern and dynamic character. The two-storey design features a ground floor where the day area is distributed around a central courtyard. Functionality and space change throughout the day according to the needs of the moment. The living room, dining room and kitchen are independent spaces, but visually linked to each other to create a greater sense of space. The house also has three spacious bedrooms with en-suite bathrooms on the ground floor. On the upper floor is the master bedroom, with a grand entrance where the large dressing room and bathroom will meet all expectations.
read moreMaison de luxe – Modèle Maisons-Laffitte
We call the Maisons-Laffitte model ‘the perfect’. This designer prefabricated home has everything you need to enjoy a top-of-the-range home in which every space and every metre are used extraordinarily well. A subtle and elegant two-storey composition that masterfully resolves the entire house programme. On the ground floor, all the spaces are well utilised, with direct access to the kitchen and toilets, which lead to the living-dining room, whose two functions are well differentiated and well lit thanks to the large window overlooking the terrace awning. This floor also has an additional room that can be used as a study, games room or bedroom. The first floor is compact and functional, with 2 bedrooms with en suite bathrooms and the master bedroom with dressing room and bathroom. It’s perfect for almost any medium-sized plot, because of its versatility and the layout of the rooms. This is the ideal house, this
read moreDesign house in natural stone and wood – Menton model
Elegance and space for this high-performance Menton model prefabricated concrete house. This imposing 4-bedroom, two-storey house has a distinctive layout. On the ground floor, the bodies at the ends close off the whole, creating an enclosed outdoor space, linked to the day area and covered by the volume of the first floor. The day area is built around this space for families to enjoy. Also on the ground floor, in a separate area, is a large master bedroom with dressing room and functional en suite bathroom. On the first floor, there are three double bedrooms, a full bathroom and a multi-purpose area next to the access staircase.
read moreMediterranean style house – Chantilly model
Sturdiness and stability for this high-performance prefabricated concrete house, the Chantilly model in France. This is an imposing 4-bedroom, two-storey house, where the layout of the volumes is the main feature. On the ground floor, the end sections close off the ensemble, creating an enclosed outdoor space linked to the daytime zone. The day area is built around this space for families to enjoy. Still on the ground floor, in a different volume, there is a large master bedroom with dressing room and functional en suite bathroom, as well as another double bedroom with bathroom. The kitchen is articulated like another perpendicular arm, eventually enveloping the outdoor space. On the first floor, there are two double bedrooms, a full bathroom and a multi-purpose space next to the access staircase.
read moreLuxury home – Vichy model
Classic, recognisable Mediterranean architecture is interpreted in this modular house in Vichy. The 0-shaped volumes and L-shaped facades make this luxury villa unique. In this modular home, we enter through a porch, find the entrance hall, to the right an office and to the left a single bedroom. There is also a bathroom next to the living room. The dining room is semi-enclosed from the living room, giving privacy to both spaces without losing the link between them. The kitchen is part of the dining room, with a large bar linking the two spaces. Behind the kitchen is a large utility room, which can also be used as an auxiliary pantry to the kitchen. The living room leads to the house’s large porch, which provides access to the garden and swimming pool. On the upper floor of the house are the bedrooms, a master suite and two double bedrooms next
read moreModular house on one level – Porto-Vecchio model
The Porto-Vecchio luxury modular home is an impressively designed single-storey modular home. It is made up of three volumes, including a square in the centre to which another longitudinal cube is attached on either side, creating an asymmetrical diagonal volumetry. The main views from the house look out onto the interior of the plot, where the terrace and swimming pool are located. The surface area of the house is approximately 304 m², making it a large luxury home with a minimalist design and top-of-the-range finishes. In the central part of this luxury villa, there is a beautiful courtyard that gives light and freshness to the living-dining room, the entrance hall and the office. This central space also houses the kitchen-office, toilets and laundry room. The west wing has two en-suite bedrooms with dressing rooms and bathrooms, while the east wing has two double bedrooms with a bathroom in the middle.
read more- 1
- 2

 Français
Français
