Modern curved house – Fontainebleau model
Price
LOGIN/REGISTER TO VIEW PRICES REGISTER TO VIEW PRICESDetails
3
BEDROOMS
BEDROOMS
3
BATHROOMS
BATHROOMS
2
FLOORS
FLOORS
195
m2
m2
Style: High-tech
Typology: L shape
Volumetry: Closed cube design
Information
A curvaceous design for this house on a plot of land with an elegant, minimalist design, simple yet full of personality. A single volume with large, light-filled spaces thanks to an interior courtyard.
The interior is divided into two areas, one during the day overlooking the swimming pool and the other, more intimate, with bedrooms facing the rear of the building. The two areas are independent thanks to a large wardrobe running the length of the house.
Three bedrooms and two bathrooms, a kitchen-study and a large living-dining room. A fabulous interior patio lights up the kitchen and separates it from the living-dining room, enriching this charming single-storey home.
Plans
Ground floor
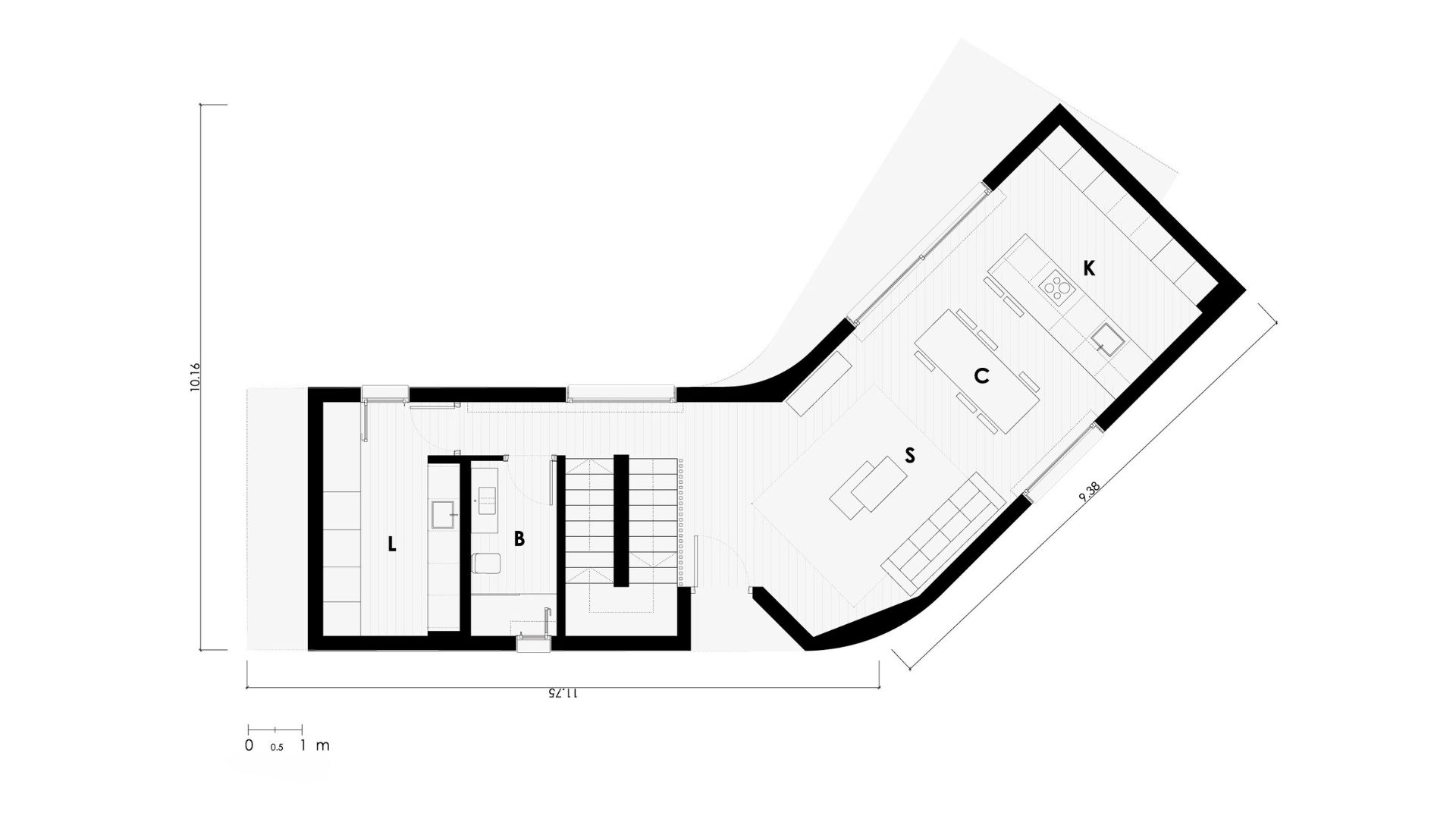
First floor
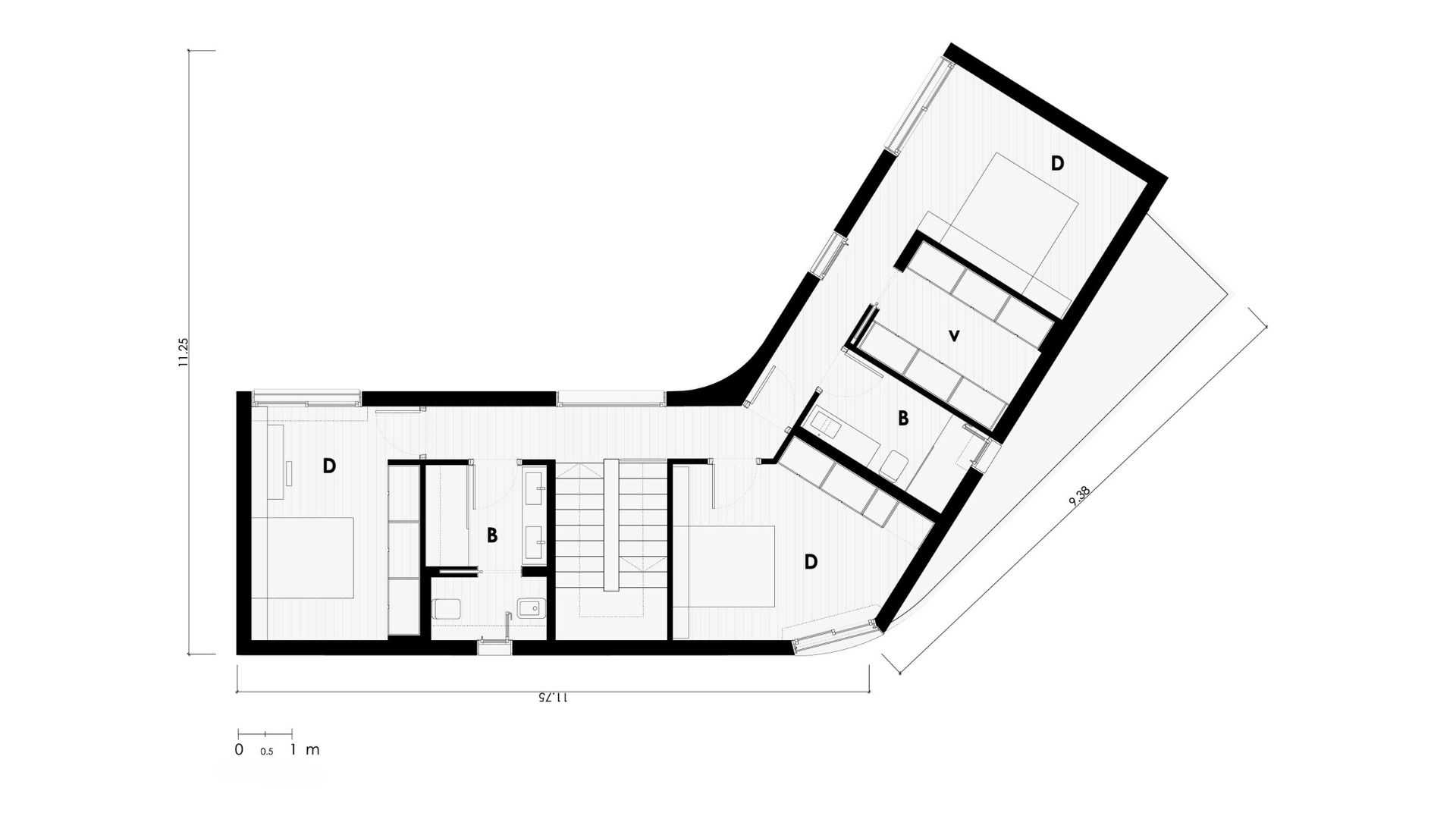
| USEFUL SURFACE (walkable) | 155,72 m2 |
| DWELLING | 143,02 m2 |
| PORCHES | 12,70 m2 |
| GROUND FLOOR | |
| DWELLING | 72,79 m2 |
| entrance | 5,25 m2 |
| staircase | 7,02 m2 |
| hallway 01 | 4,03 m2 |
| living-dining room | 40,33 m2 |
| kitchen | 40,33 m2 |
| pantry room | 10,91 m2 |
| bathroom 01 | 5,25 m2 |
| PORCHES | 12,70 m2 |
| porch entrance | 1,57 m2 |
| porch living room | 11,13 m2 |
| FIRST FLOOR | |
| DWELLING | 70,23 m2 |
| hallway 02 | 6,40 m2 |
| bathroom 02 | 7,13 m2 |
| bedroom 01 | 13,60 m2 |
| bedroom 02 | 13,67 m2 |
| master bedroom | 17,19 m2 |
| master dressing room | 6,97 m2 |
| master bathroom | 5,27 m2 |
| PORCHES | 12,70 m2 |
| CONSTRUCTED SURFACE | 195,35 m2 |
| DWELLING | 182,65 m2 |
| PORCHES | 96,88 m2 |
| GROUND FLOOR | |
| dwelling | 87,86 m2 |
| FIRST FLOOR | |
| dwelling | 94,79 m2 |
Related house models
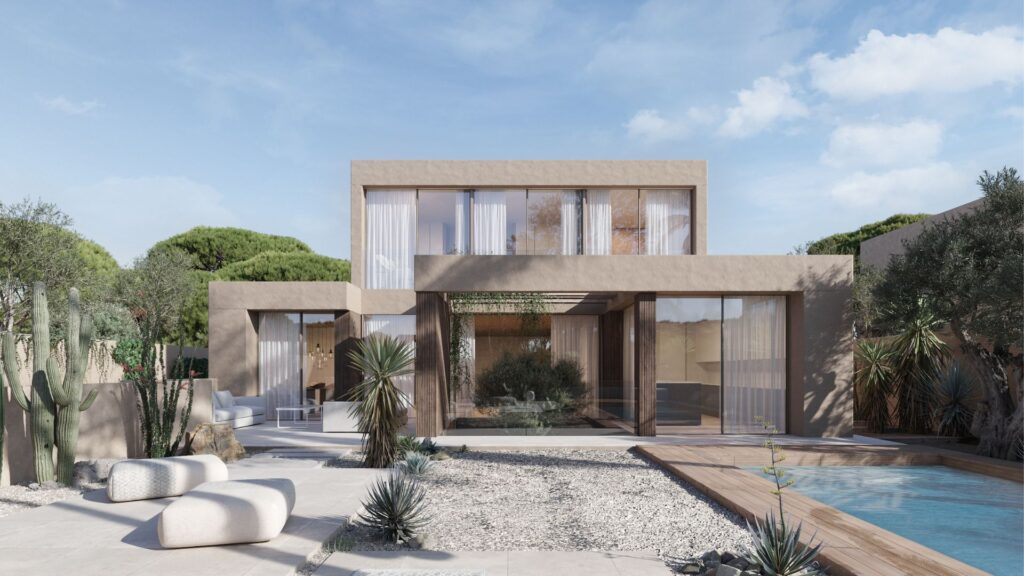
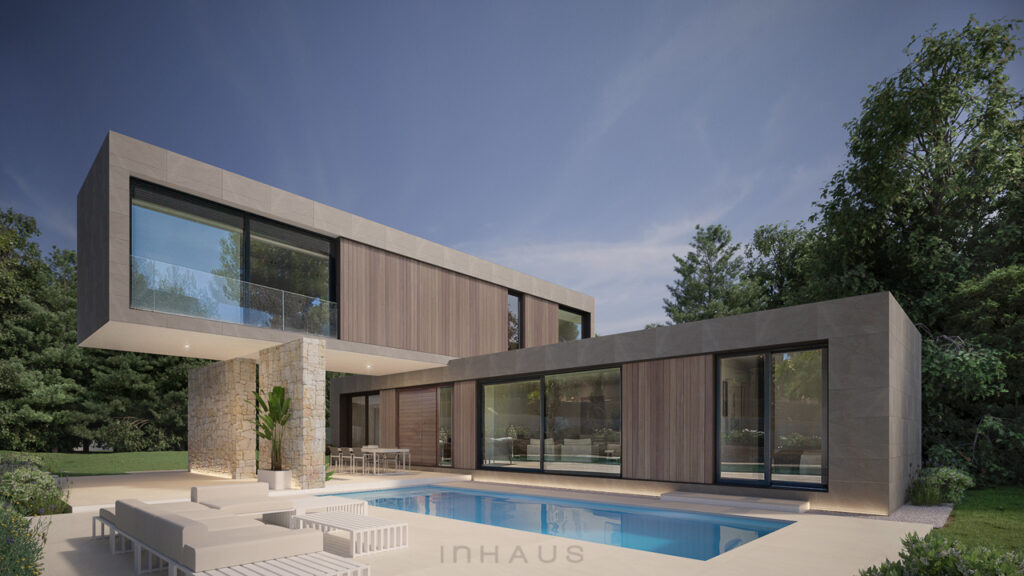
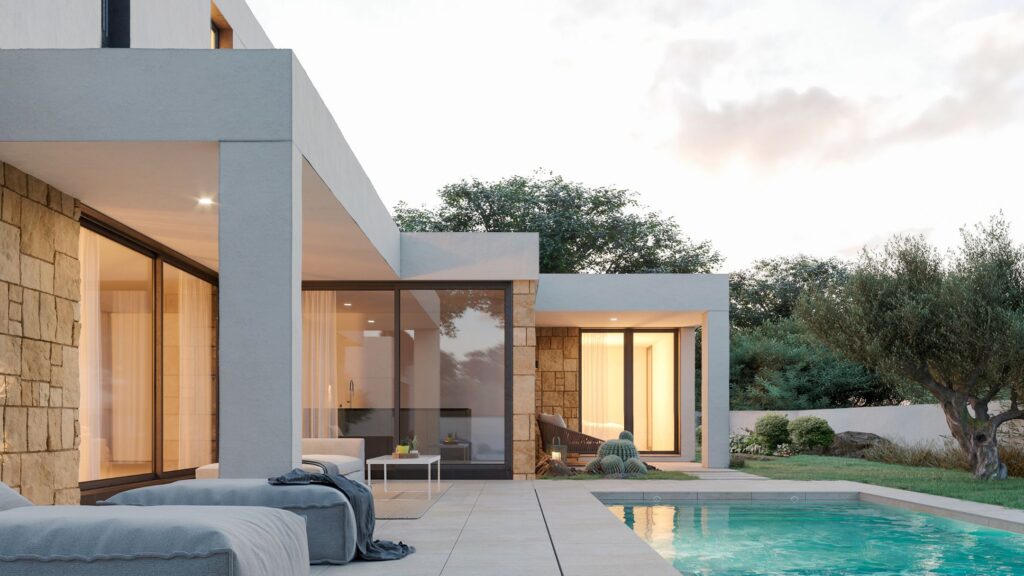

 Français
Français