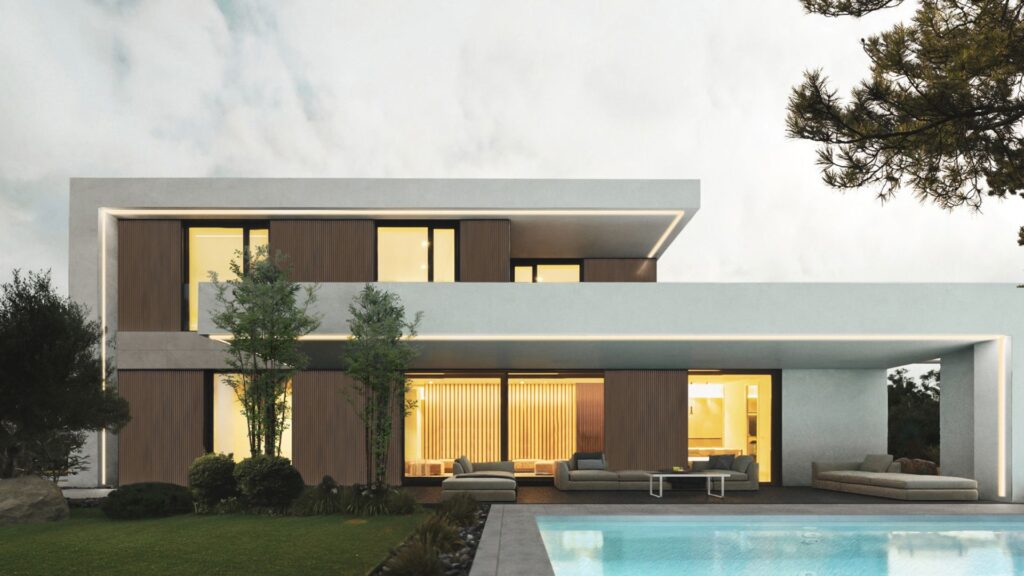Modern prefab house – Cassis model
Price
LOGIN/REGISTER TO VIEW PRICES REGISTER TO VIEW PRICESDetails
4
BEDROOMS
BEDROOMS
6
BATHROOMS
BATHROOMS
2
FLOORS
FLOORS
412
m2
m2
Style: Mediterranean warmth
Typology: L shape
Volumetry: L-shaped design
Information
The Cassis design for inHAUS modular homes is a two-storey prefabricated house that combines functionality, form and design with a very attractive, modern layout.
The ground floor of the house is distributed in an L-shape, distinguishing the day zone from the night zone. The upper floor includes a study and three further bedrooms, each with its own bathroom. The upper floor overlooks the lower floor, creating a large porch to the day area and another to the access area.
A fully equipped home, with all the main functions located on the ground floor, with a high degree of independence from the rest of the rooms. Comfort and elegance for this spacious, high-performance prefabricated home.
Plans
Ground floor
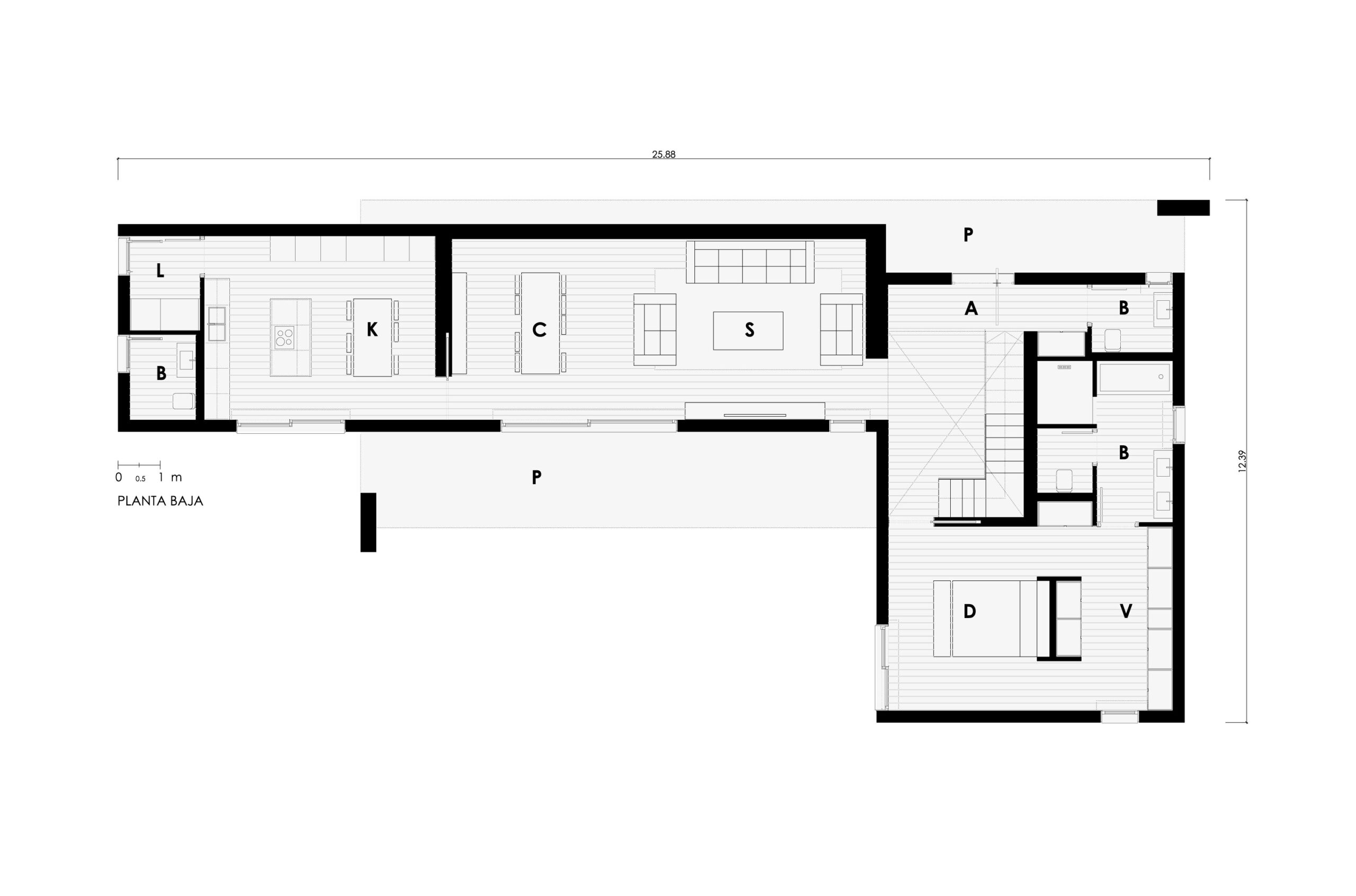
First floor
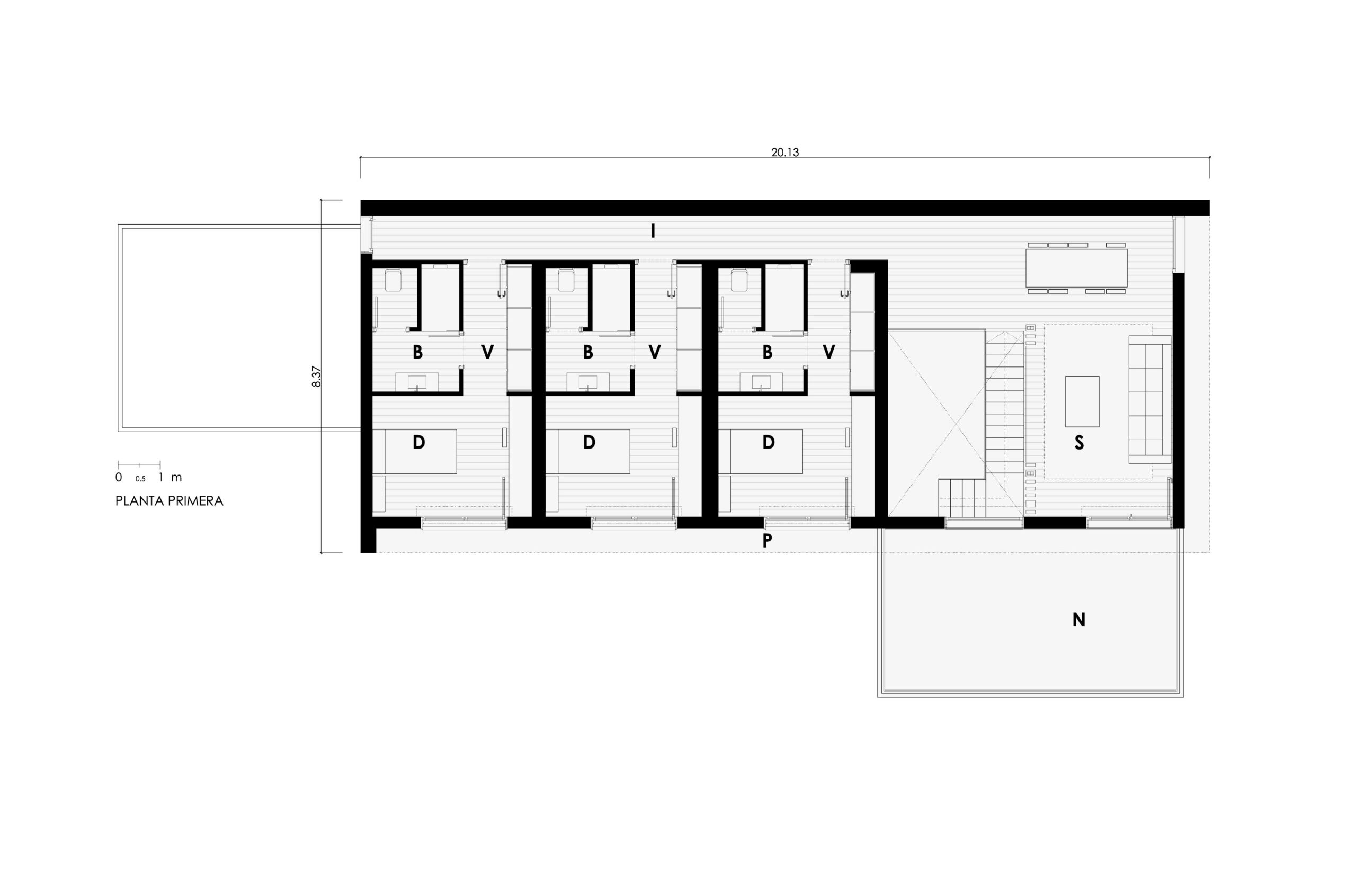
| USEFUL SURFACE (walkable) | 359,26 m2 |
| DWELLING | 261,91 m2 |
| PORCHES | 62,45 m2 |
| TERRACE | 34,90 m2 |
| GROUND FLOOR | |
| DWELLING | 136,80 m2 |
| entrance | 20,10 m2 |
| living-dining room | 42,10 m2 |
| kitchen | 23,90 m2 |
| pantry room | 3,70 m2 |
| bathroom 02 | 5,95 m2 |
| bathroom 03 | 5,80 m2 |
| bathroom 04 | 5,80 m2 |
| toilet 01 | 3,10 m2 |
| toilet 02 | 3,10 m2 |
| master bedroom | 16,00 m2 |
| master dressing room | 13,80 m2 |
| master bathroom | 11,00 m2 |
| PORCHES | 46,65 m2 |
| porch entrance | 19,10 m2 |
| porch living-dining room | 27,55 m2 |
| FIRST FLOOR | |
| DWELLING | 125,11 m2 |
| entrance-hallway | 12,80 m2 |
| bathroom 02 | 5,95 m2 |
| bathroom 03 | 5,80 m2 |
| bathroom 04 | 5,80 m2 |
| dressing room | 10,90 m2 |
| dressing room 01 | 4,90 m2 |
| dressing room 02 | 4,80 m2 |
| bedroom 01 | 10,70 m2 |
| bedroom 02 | 10,70 m2 |
| bedroom 03 | 10,70 m2 |
| play room | 33,90 m2 |
| double height staircase | 14,36 m2 |
| PORCHES | 15,80 m2 |
| TERRACE | 26,50 m2 |
| CONSTRUCTED SURFACE | 411,81 m2 |
| DWELLING | 319,33 m2 |
| PORCHES | 63,40 m2 |
| TERRACE | 29,08 m2 |
| GROUND FLOOR | |
| dwelling | 166,63 m2 |
| porches | 47,7 m2 |
| terrace | 29,08 m2 |
| FIRST FLOOR | |
| dwelling | 152,70 m2 |
| porches | 15,70 m2 |
| terrace | 29,08 m2 |
Related house models
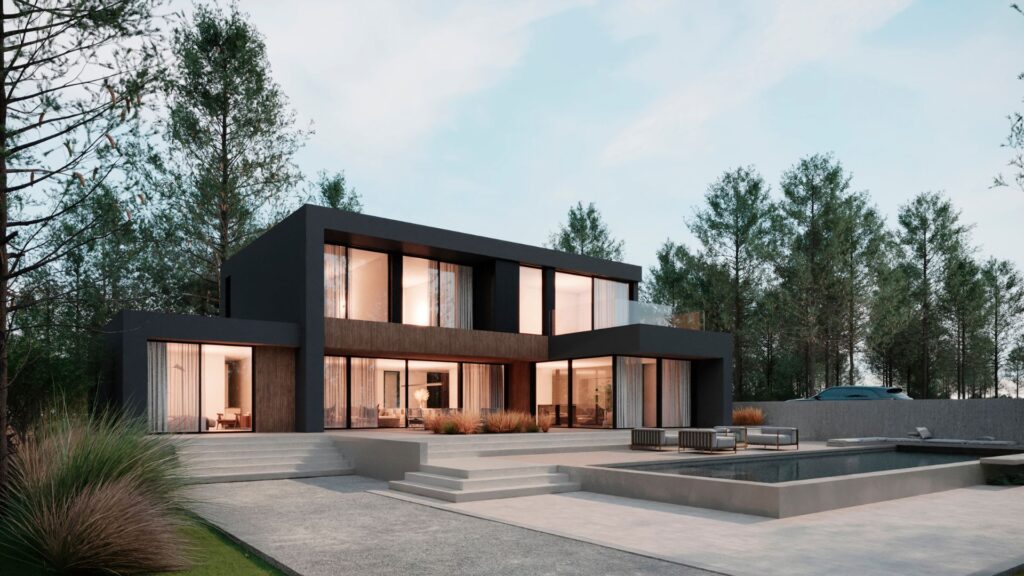
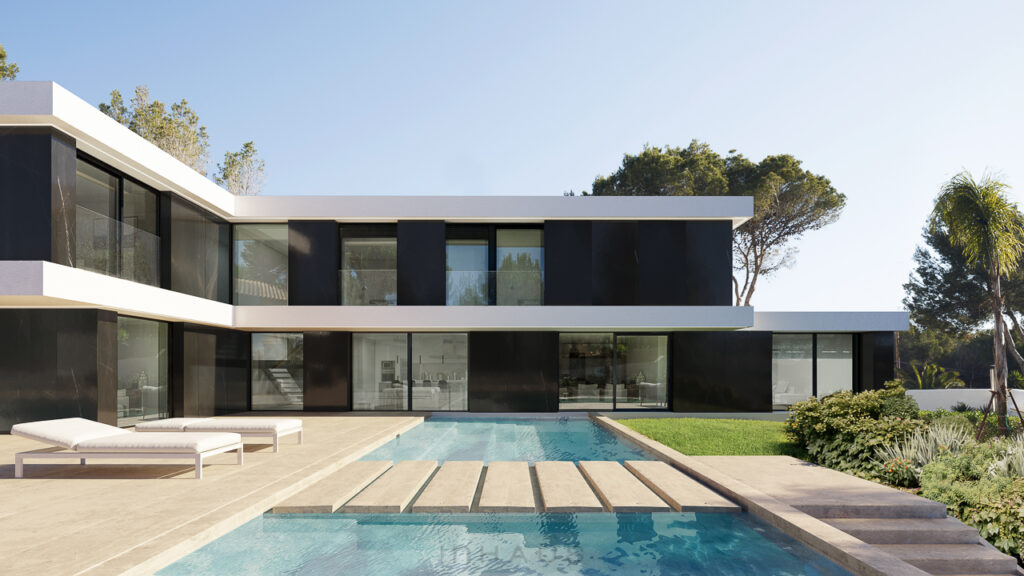

 Français
Français
