Nature and Mediterranean essence
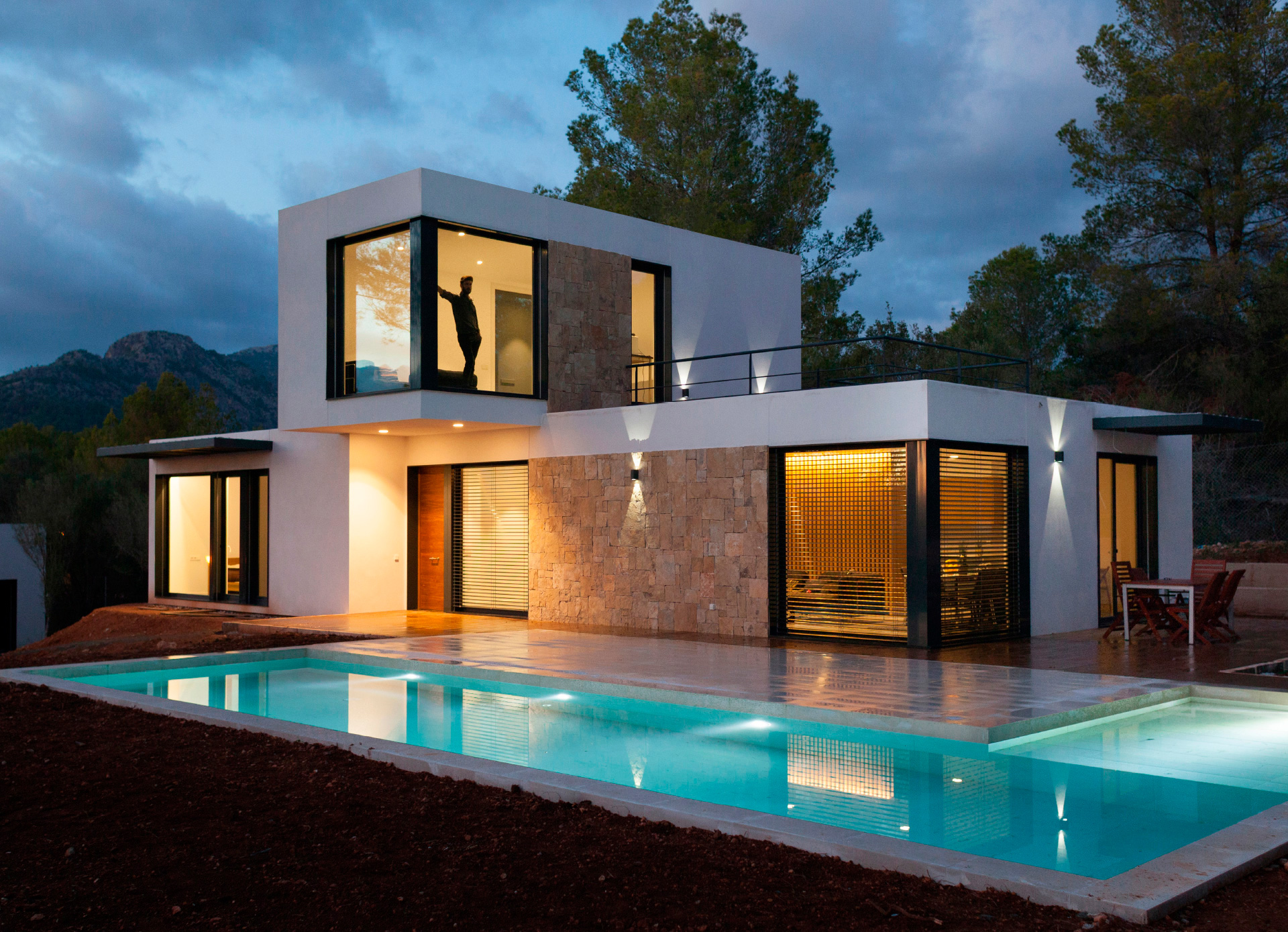
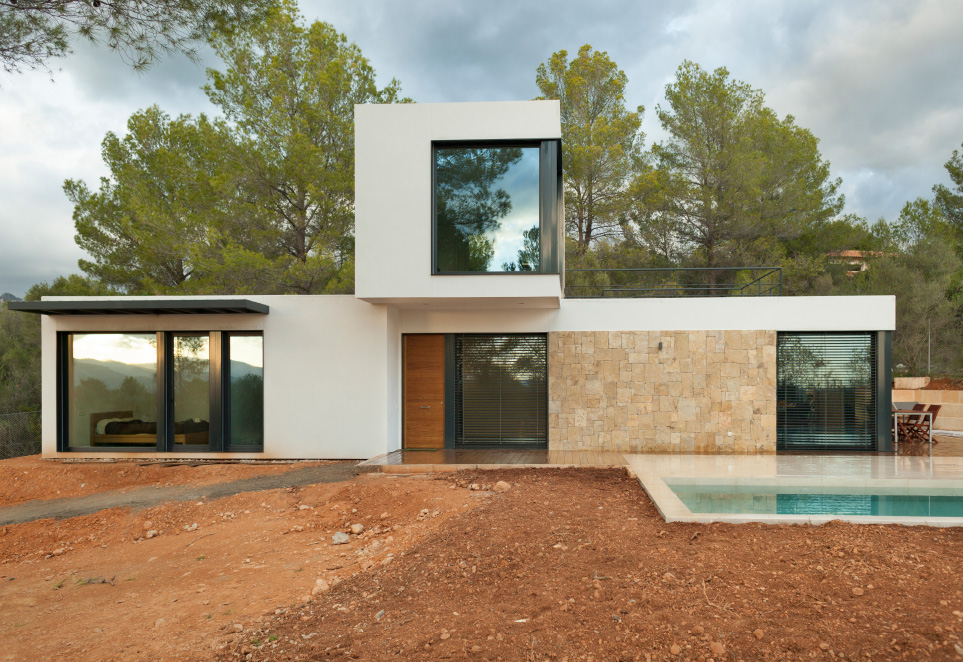
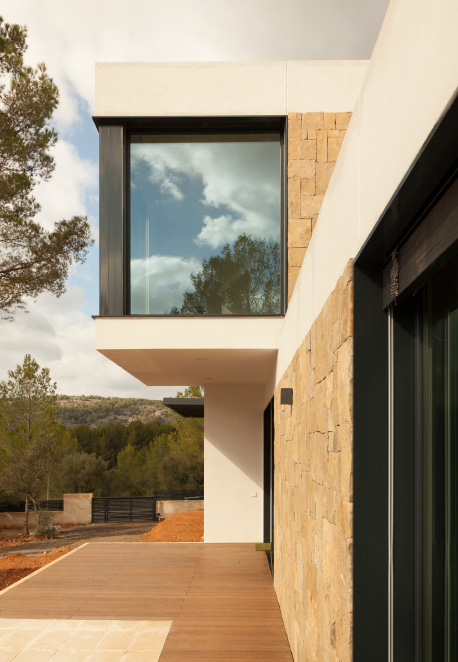
The choice of its location, at the top of the plot, extends the views from the interior of the house. The Estepona model met all the features required by its future owners: a house to enjoy and gather people while enjoying the views over the landscape.
ARCHITRENDS
“The materials chosen to clad the exterior of the house, white colours contrasting with the texture of the stone, bring the house closer to the Mediterranean surroundings. The swimming pool and the technical wood terrace, plus the wonderful surroundings, make it the house of their dreams. A luxury home to live in this beautiful environment and with all the comforts you would expect for a 21st Century home.”
204 M²
ESTEPONA MODULAR HOUSE
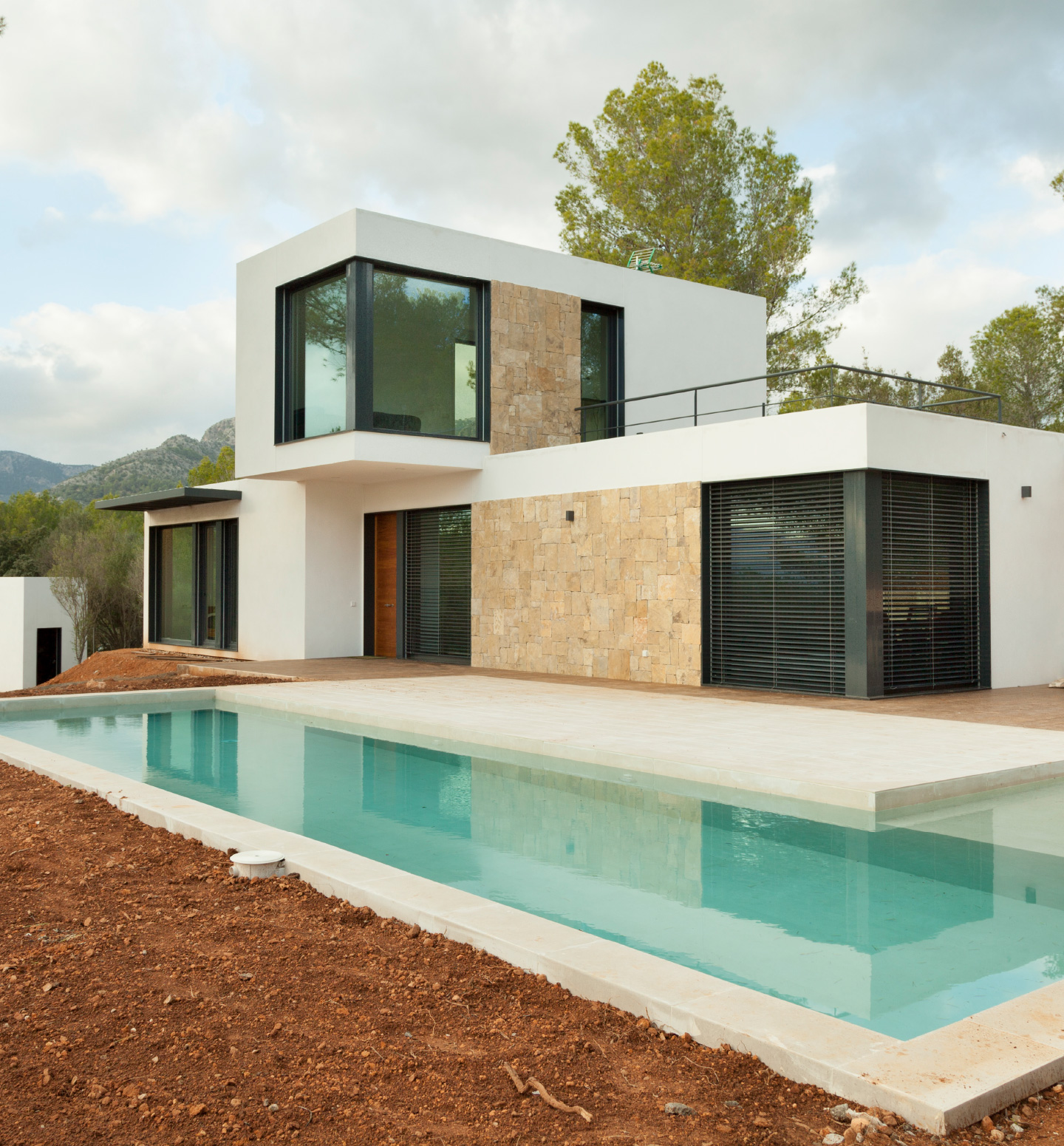
A house to enjoy over the views of the beautiful landscape and with all the details that make it such a special house.
In less than a year after contacting inHAUS, our customers were already living in their house: time, quality, efficiency, and design. We were together with our customers throughout all the process, including our team of professionals who guided them during the whole process.
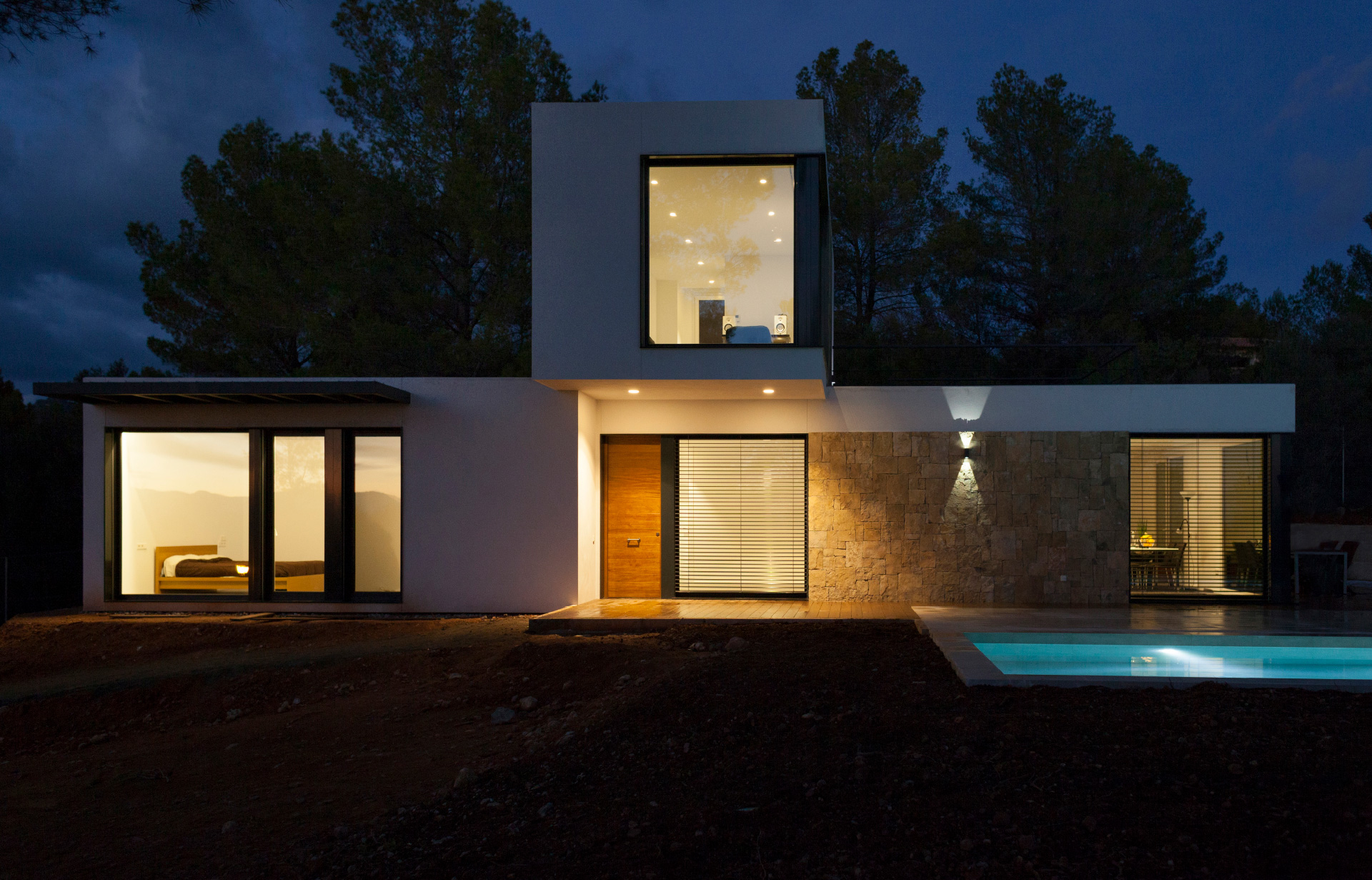
The program was designed with a spacious ground floor and a first floor destinated to the studio where to enjoy the fantastic views with its own terrace.
The adjustable blinds of the large windows help to sift the light that fills the house and change the appearance of the spaces by pressing a simple switch.
The natural light that fills this room makes it a unique place where to read a book, relax or just enjoy the pleasant views that the house has.
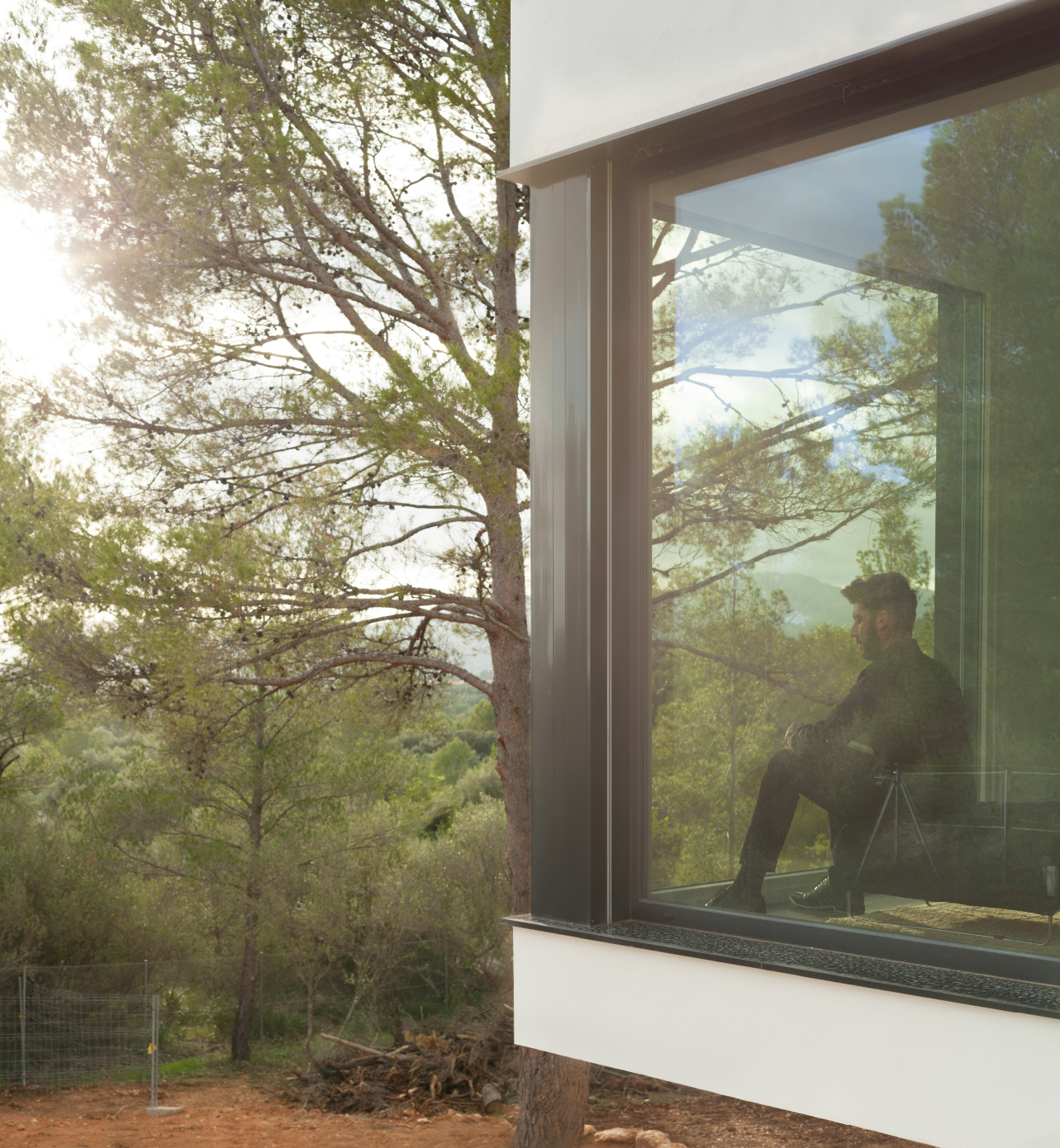
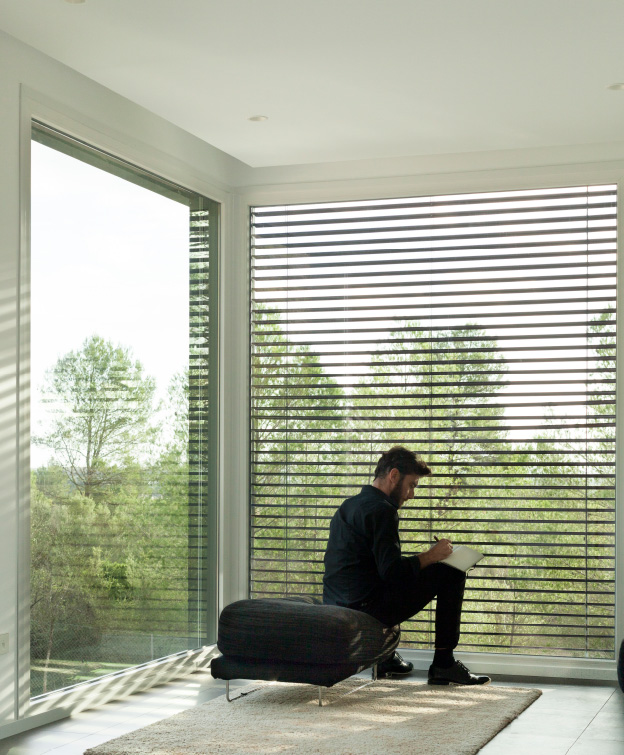
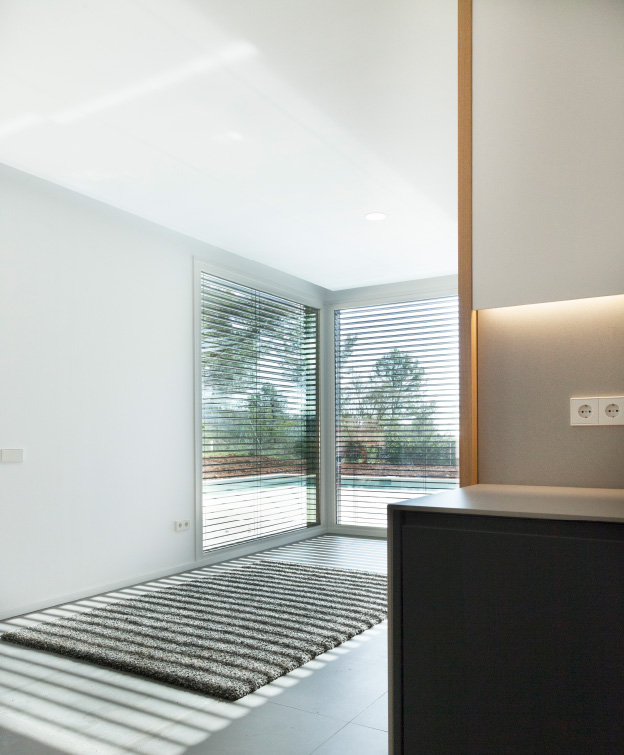
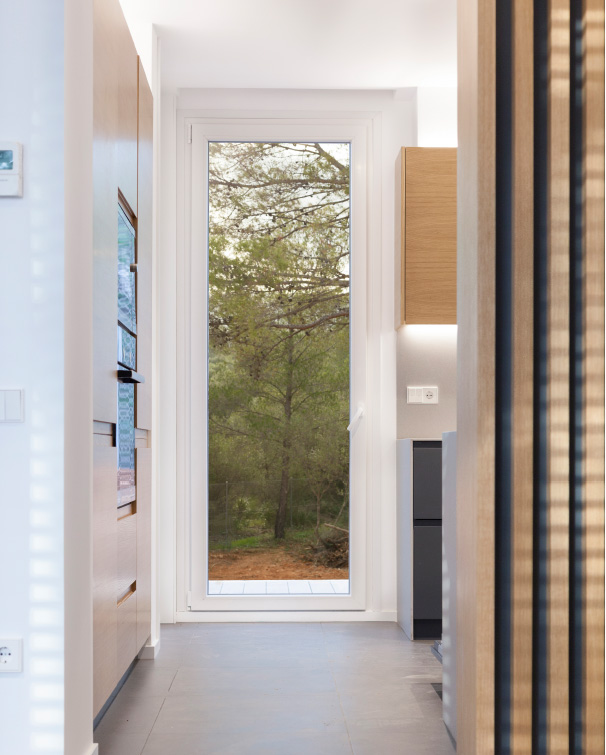
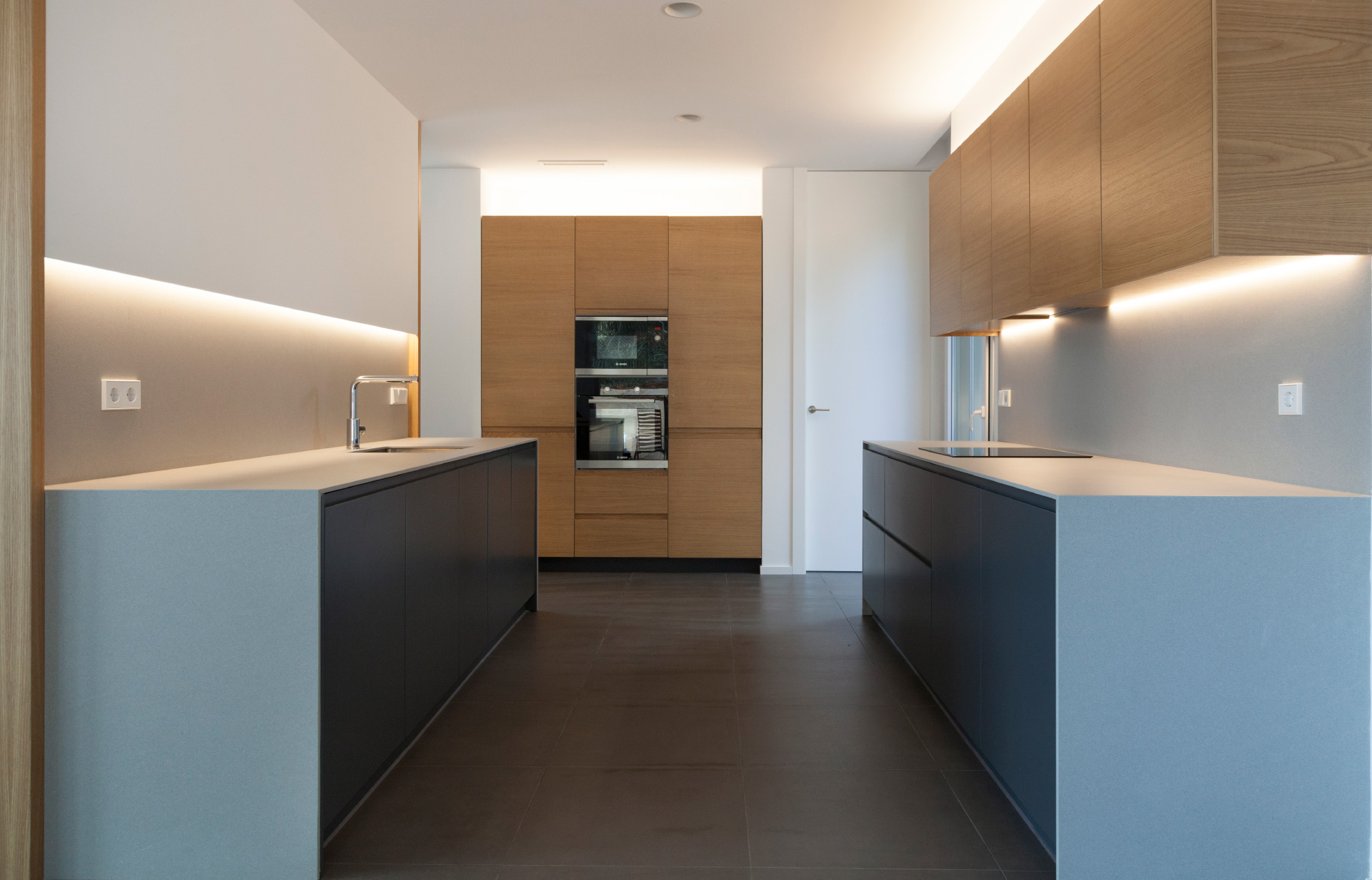
Ground Floor
The Estepona Model met the features that our customers needed: an open ground floor where to have all the necessary space and a first floor where to enjoy the fantastic views in its terrace.
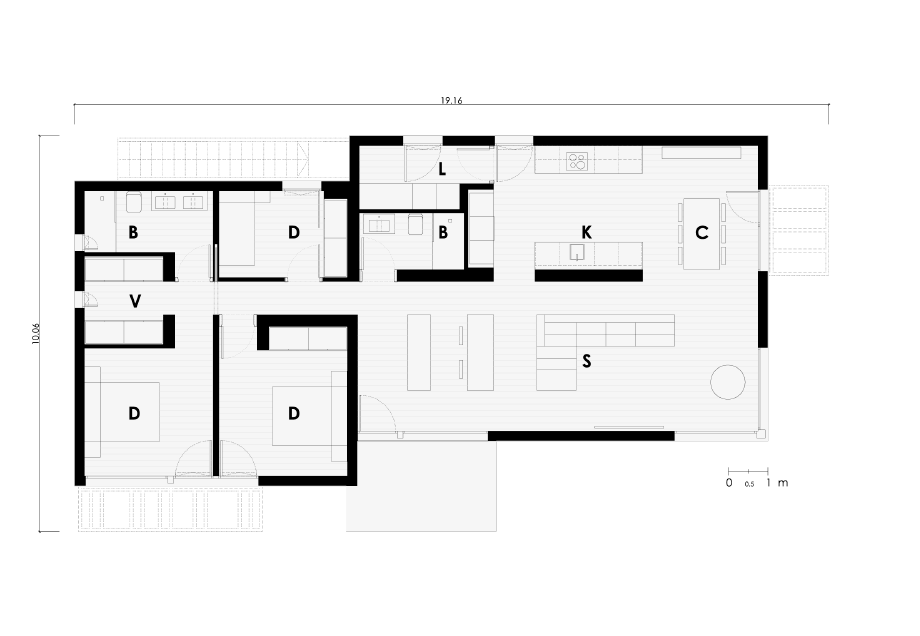
First Floor
The swimming pool and the technical wooden terrace next to the wonderful surroundings were the icing on the cake for that exterior space.
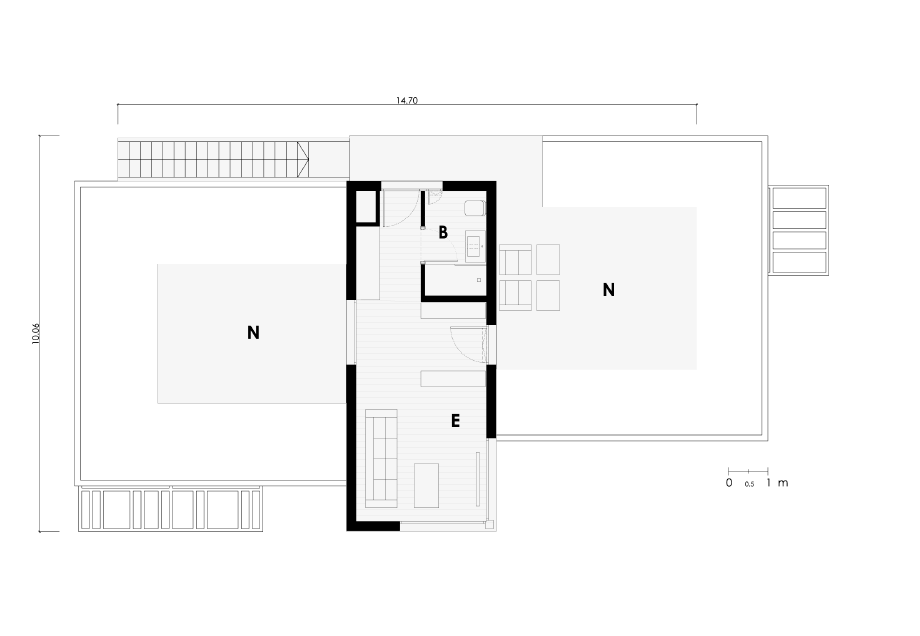
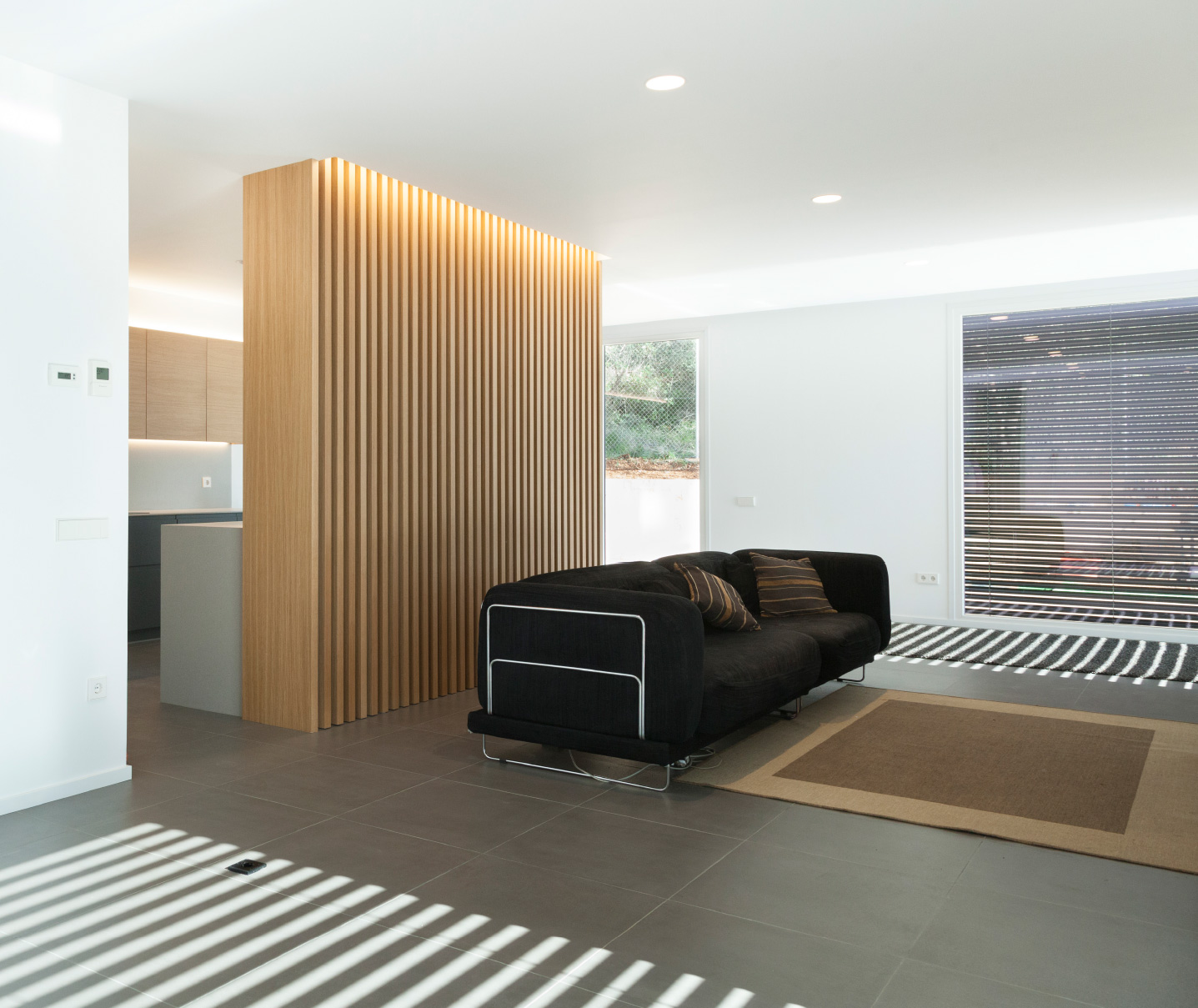
High quality
ESTEPONA INHAUS VILLA
Kitchen, bathrooms, doors, closets, windows, every interior and exterior material, installations, everything was perfectly placed and ready to start being the home of their lives. The kitchen, one of the most important spaces of a house, was already built full of details that make it very special.
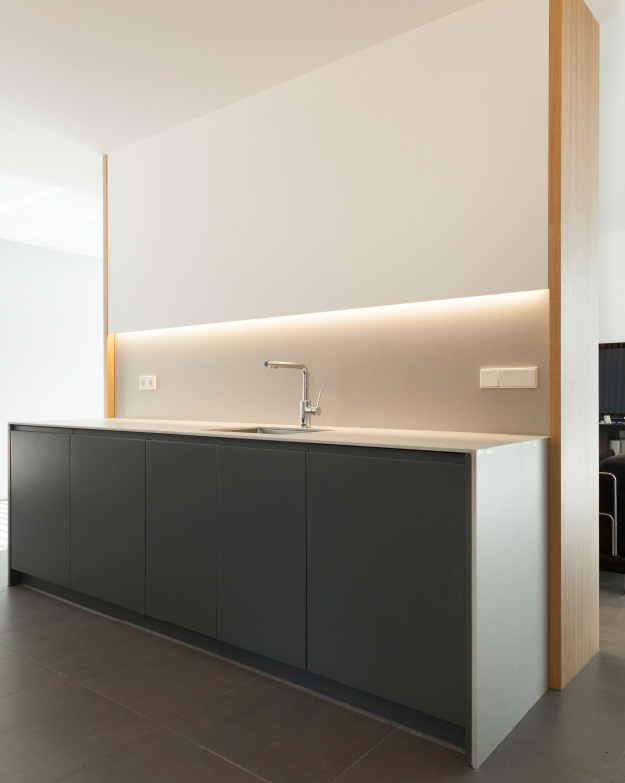
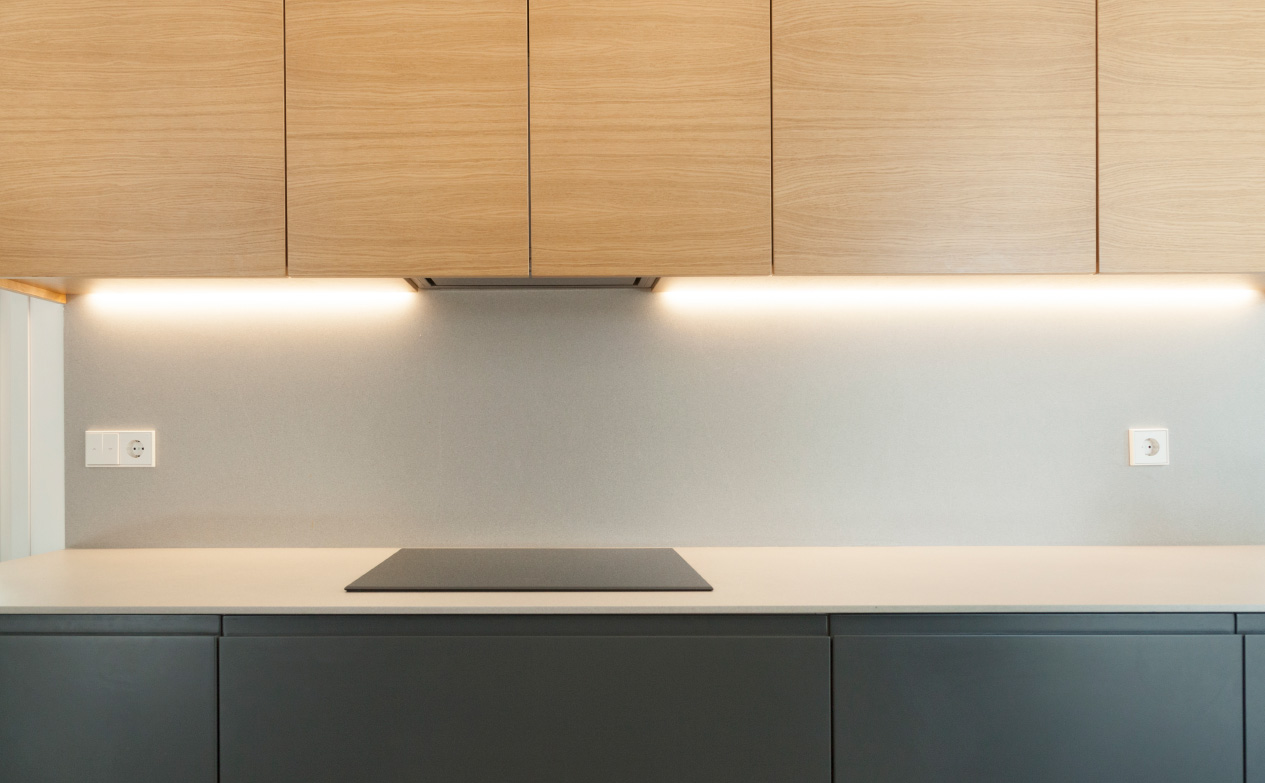
The wooden slatted cladding that separates the kitchen from the spacious living room makes the wooded environment get into the interior of the house. The comfort of a large-format ceramic pavement contributed to give continuity to the space, expanding it visually.
The comfort of a large-format ceramic pavement helped to give continuity to the space, expanding it visually. The combination of its tone with t the kitchen countertop and furniture helped the kitchen became a next-level space instead of being just a merely functional area.
SETTING – IMPLANTATION
This home left the inHAUS factory for a long journey across the Mediterranean Sea to its final location in the Balearic Island of Mallorca. The coordination capacity of the inHAUS team ensured that the house was in its final location in less than a day.

 Français
Français