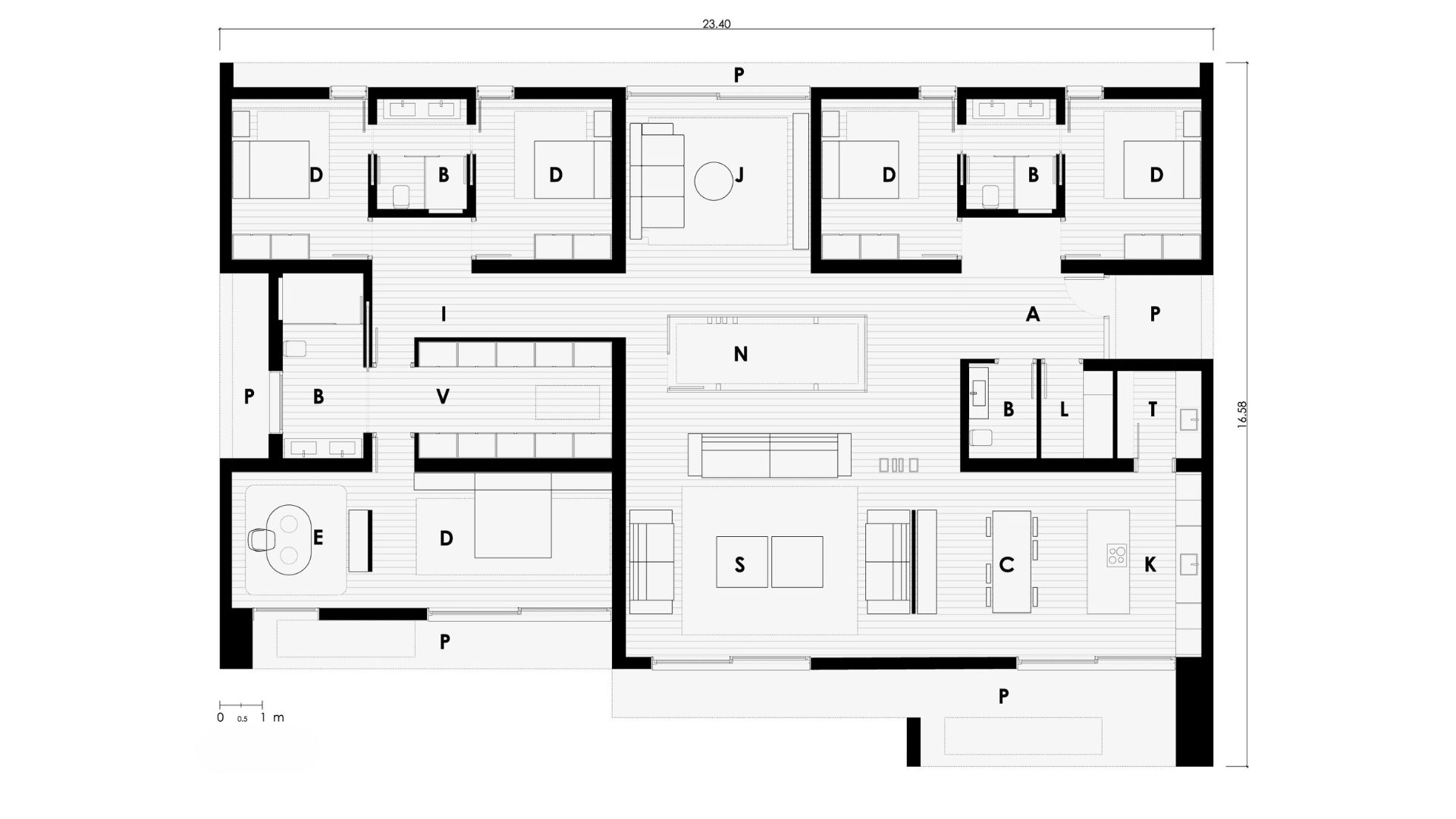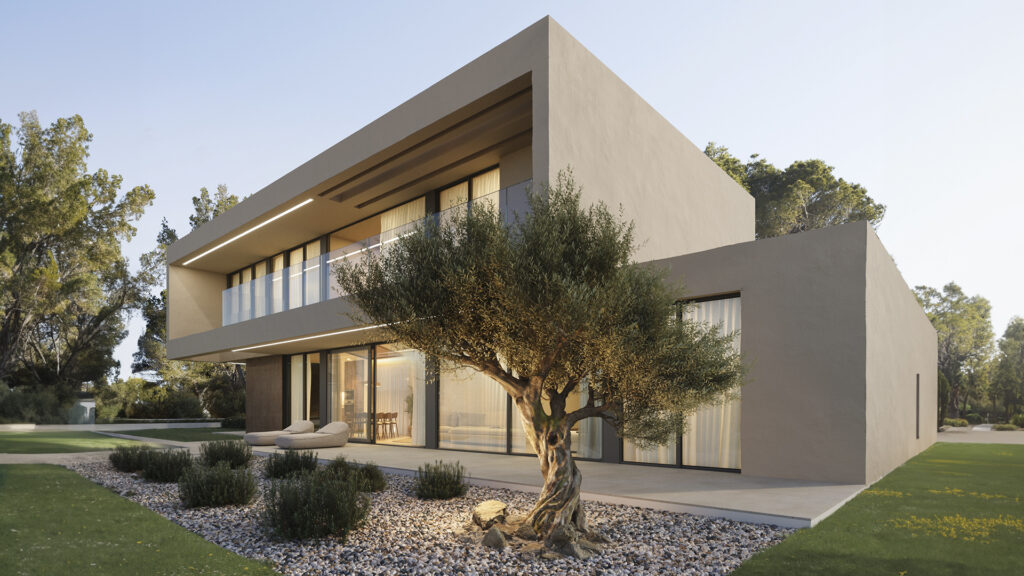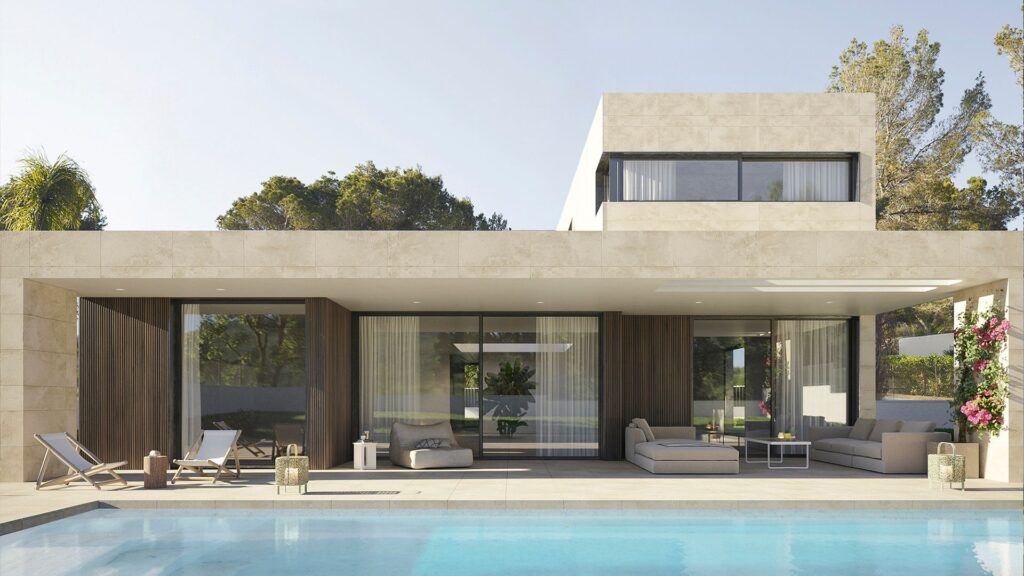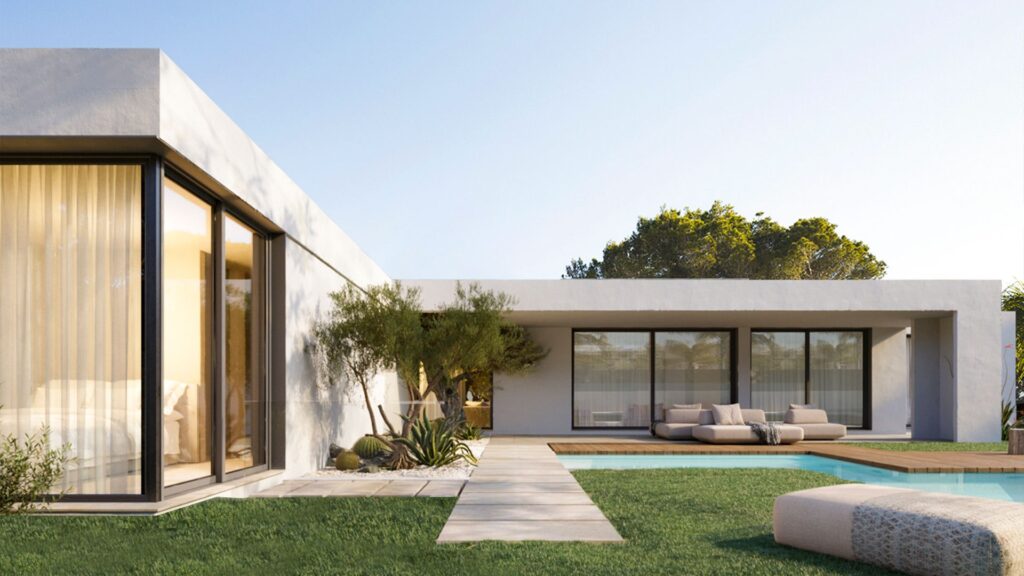High-end modular villa – Ramatuelle model
Price
LOGIN/REGISTER TO VIEW PRICES REGISTER TO VIEW PRICESDetails
5
BEDROOMS
BEDROOMS
4
BATHROOMS
BATHROOMS
1
FLOOR
FLOOR
358
m2
m2
Style: Mediterranean warmth
Typology: O shape
Volumetry: L-shaped design
Information
The elegance of simplicity and the importance of the Mediterranean porch in a concrete modular home with a spacious, perfect floor plan. A compact house with five bedrooms and four bathrooms, as well as a kitchen that opens onto the living-dining room.
The entire house is laid out around the central courtyard, which distributes light throughout the first floor.
The Mediterranean porch in front of the living room and kitchen is fully integrated into the warm design of the house. It’s perfect for large plots and with views in two opposite directions.
A very complete house to start enjoying a real inHAUS next summer.
Plans
Ground floor

| USEFUL SURFACE (walkable) | 315,53 m2 |
| DWELLING | 251,08 m2 |
| PORCHES | 56,52 m2 |
| PATIO | 7,93 m2 |
| GROUND FLOOR | |
| DWELLING | 251,08 m2 |
| entrance | 9,85 m2 |
| hallway | 12,70 m2 |
| living room | 58,45 m2 |
| living room 01 | 17,90 m2 |
| kitchen-dining room | 29,35 m2 |
| laundry room | 3,67 m2 |
| pantry room | 4,10 m2 |
| bathroom 01 | 5,50 m2 |
| bathroom 02 | 5,50 m2 |
| toilet | 3,58 m2 |
| bedroom 01 | 12,15 m2 |
| bedroom 02 | 12,15 m2 |
| bedroom 03 | 12,15 m2 |
| bedroom 04 | 12,15 m2 |
| master bedroom | 28,76 m2 |
| master dressing room | 14,82 m2 |
| master bathroom | 8,30 m2 |
| PORCHES | 56,52 m2 |
| porch entrance | 4,87 m2 |
| porch living room | 23,40 m2 |
| porch master bedroom | 10,15 m2 |
| porch master dressing room | 5,00 m2 |
| porch bedroom | 13,10 m2 |
| CONSTRUCTED SURFACE | 358,54 m2 |
| DWELLING | 297,80 m2 |
| PORCHES | 54,74 m2 |
| PATIO | 6,00 m2 |
| GROUND FLOOR | |
| dwelling | 297,8 m2 |
| porches | 54,74 m2 |
| patio | 6,00 m2 |
Related house models




 Français
Français