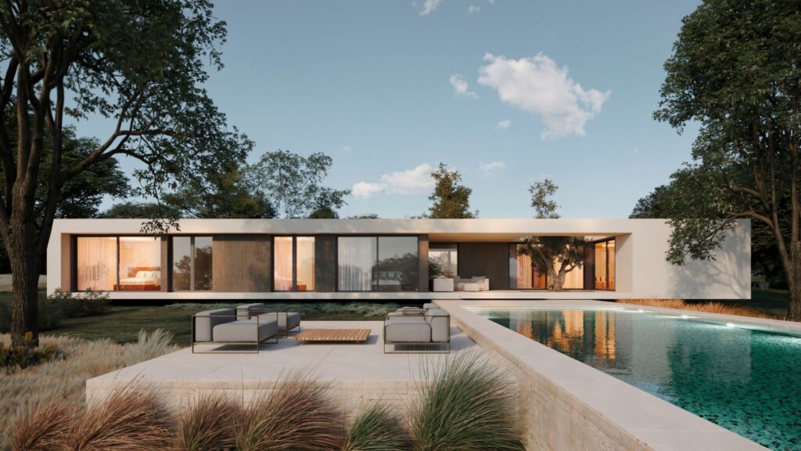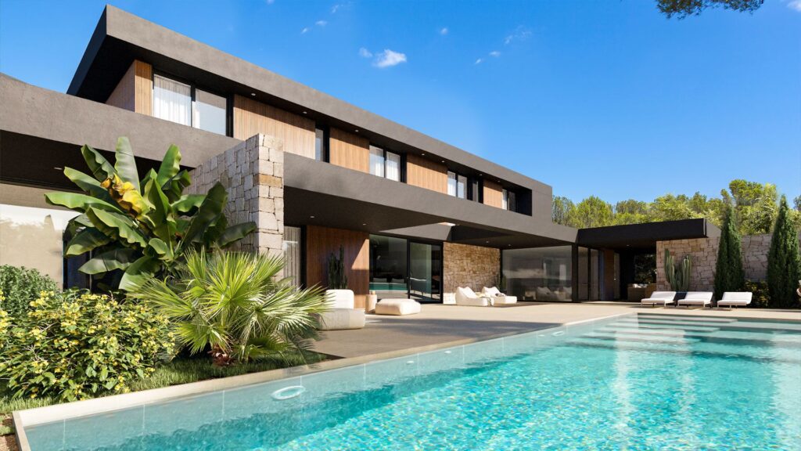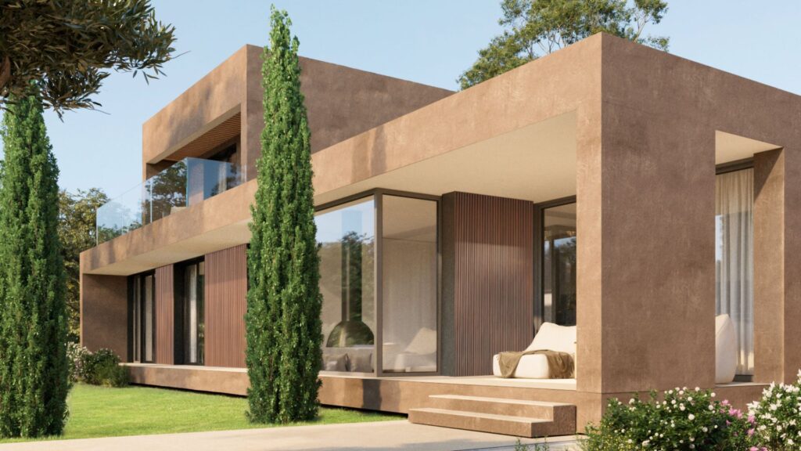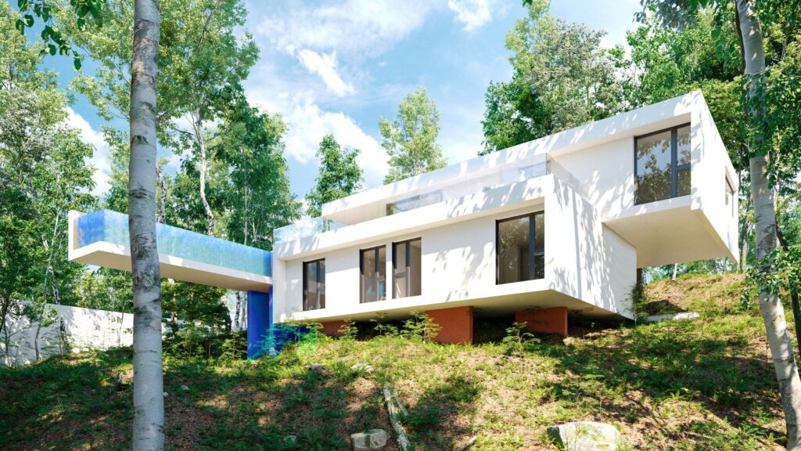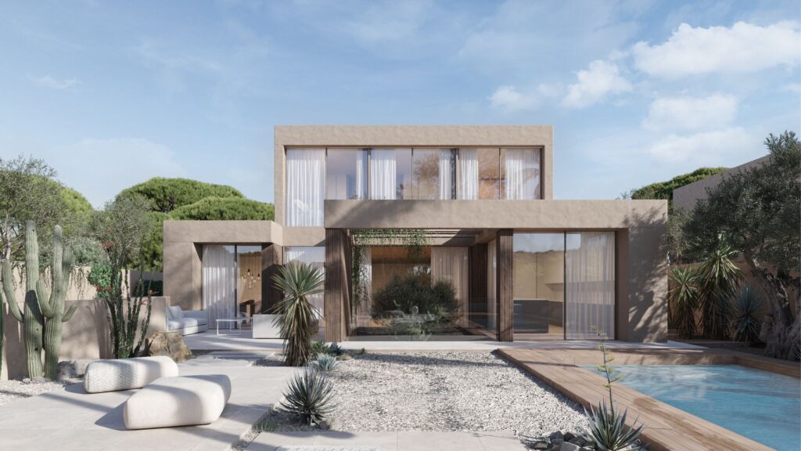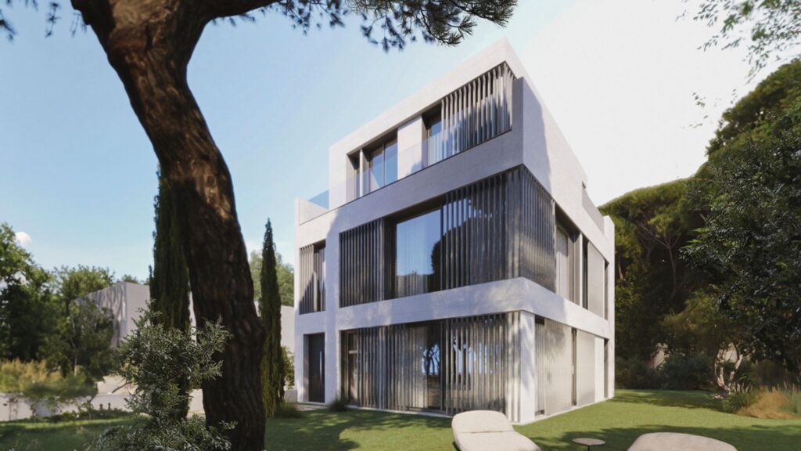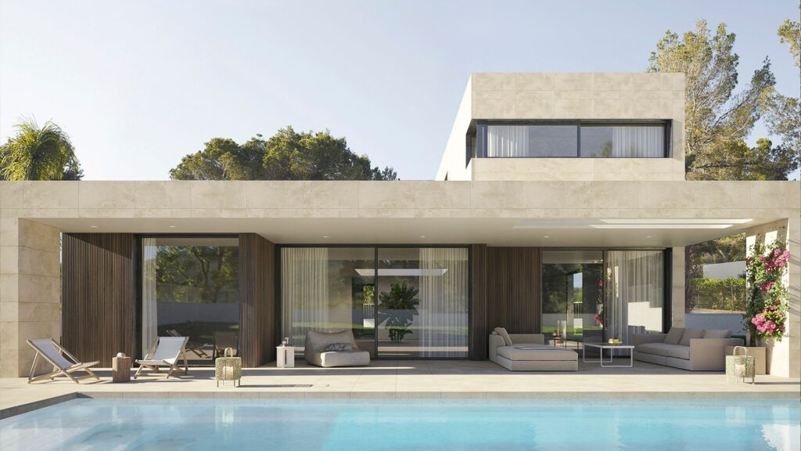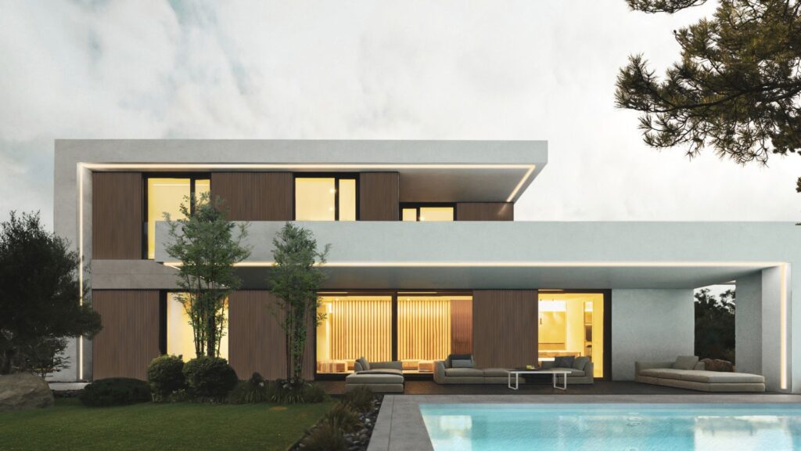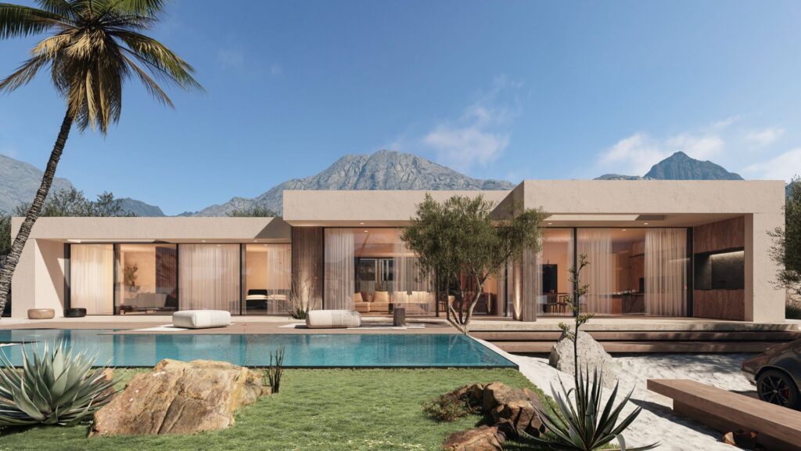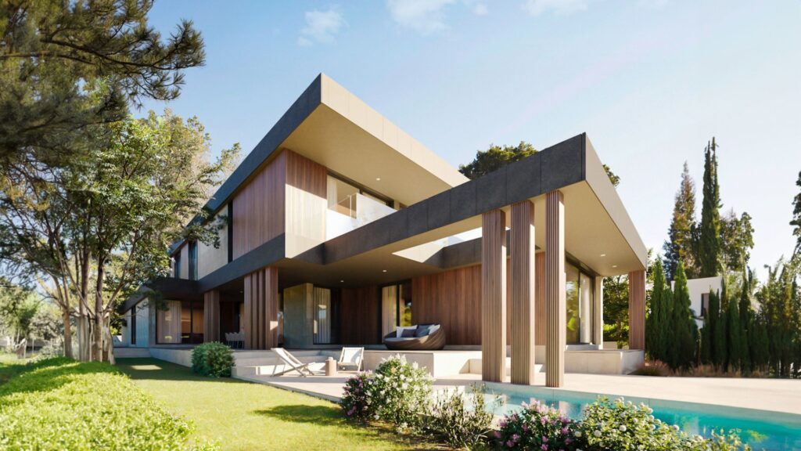Modern luxury house – Veyrier-du-Lac model
The great appeal of this prefabricated house with its minimalist design lies in both its linear massing and its interplay of windows and porches. It’s a house that takes pleasure in looking around it and pushing the boundaries of the dwelling well beyond the fences on the façade. The spaciousness of the communal areas and the interplay of views between them and with the garden make the Veyrier-du-Lac model a house that makes you want to live there. This single-storey plan is made up of two interlocking rectangles, one for the day zone and the other for the night zone. The day zone houses a large space that brings together the living room and dining room, visually linked by an inner courtyard, and the spacious kitchen-dining room. The night area comprises three double bedrooms with en-suite bathrooms and large walk-in wardrobes, as well as the master bedroom with a large
read moreLuxury prefabricated villa – Dijon model
Can you imagine a home in which every inhabitant would feel as if they were in a hotel suite, a home with a spectacular design that would not leave your guests indifferent and that would never cease to surprise you every day? The Dijon model from Maisons inHAUS is a home that combines the advantages of industrialised construction with top-of-the-range qualities and spaces that meet all your expectations. And all in just five months. From the moment you enter the house, you’ll find a combination of impressive spaces, full of design details that meet the functionality you need for your daily life. On the ground floor, there are large spaces for the day area with a large kitchen that opens onto the porch and dining room and is directly connected to the living room, which enjoys a privileged view of the garden. This area is complemented by a pleasant, functional
read moreHigh-end modular villa – Modèle Colmar
A house with a distinctly contemporary style, featuring a wealth of space in all its rooms. The design is characterised by its modern and dynamic character. The two-storey design features a ground floor where the day area is distributed around a central courtyard. Functionality and space change throughout the day according to the needs of the moment. The living room, dining room and kitchen are independent spaces, but visually linked to each other to create a greater sense of space. The house also has three spacious bedrooms with en-suite bathrooms on the ground floor. On the upper floor is the master bedroom, with a grand entrance where the large dressing room and bathroom will meet all expectations.
read morePrefabricated house – Biarritz model
A unique house designed over two floors that works with the displacement of correlative volumes to generate cooler, more private outdoor spaces. The Biarritz model, in France. It consists of two floors that form a cantilever (upper floor) above another cantilever (lower floor) perched on uneven ground. A large kitchen-living-dining room leads to an L-shaped terrace and the swimming pool. All of this is located at street level and at the main entrance, on a steeply sloping site. Access to the front door is via the upper part of the grounds. You enter on the first floor. This first floor houses the living area (kitchen, dining room and lounge), as well as the master suite. The swimming pool and terraces are accessible from this level. The lower floor, located on the lower part of the sloping plot, houses the rest of the bedrooms and rooms, such as a laundry room
read moreMaison de luxe – Modèle Maisons-Laffitte
We call the Maisons-Laffitte model ‘the perfect’. This designer prefabricated home has everything you need to enjoy a top-of-the-range home in which every space and every metre are used extraordinarily well. A subtle and elegant two-storey composition that masterfully resolves the entire house programme. On the ground floor, all the spaces are well utilised, with direct access to the kitchen and toilets, which lead to the living-dining room, whose two functions are well differentiated and well lit thanks to the large window overlooking the terrace awning. This floor also has an additional room that can be used as a study, games room or bedroom. The first floor is compact and functional, with 2 bedrooms with en suite bathrooms and the master bedroom with dressing room and bathroom. It’s perfect for almost any medium-sized plot, because of its versatility and the layout of the rooms. This is the ideal house, this
read moreModern house on three levels – Vincennes model
This imposing three-storey house is a real eye-catcher. Its double height and sculptural façade will leave you breathless. A house with a modern look, laid out in an O-shaped layout that distributes the spaces in a comfortable and functional way. The living area features a large open-plan kitchen and a spectacular double-height lounge. The property has a total of 5 bedrooms with large wardrobes and 3 bathrooms (one on each floor). The facade has large windows that filter light through the vertical wooden latticework. The second floor is set back from the rest of the building to create a large perimeter terrace.
read morePrefabricated modern house – Chambéry model
This model Chambéry is characterised by the elegant weightlessness of its rotund volume. Compact and functional, it presents itself as the perfect home for family life, where everyone has their own independent space. But at the same time, it is designed with strategically distributed common areas to encourage family interaction and conviviality. The architecture of the home has been carefully conceived to create a harmonious balance between privacy for each family member, and shared spaces that promote a sense of unity and family life. The ground floor is arranged around a central courtyard, with side access to a reception area. From which you can either enter the spacious living and dining room or take the staircase to ascend to the upper floor. The ground floor is divided into day and night areas. Firstly, there are the day areas – dining room, living room, kitchen and laundry room – and in
read moreLuxury home – Vichy model
Classic, recognisable Mediterranean architecture is interpreted in this modular house in Vichy. The 0-shaped volumes and L-shaped facades make this luxury villa unique. In this modular home, we enter through a porch, find the entrance hall, to the right an office and to the left a single bedroom. There is also a bathroom next to the living room. The dining room is semi-enclosed from the living room, giving privacy to both spaces without losing the link between them. The kitchen is part of the dining room, with a large bar linking the two spaces. Behind the kitchen is a large utility room, which can also be used as an auxiliary pantry to the kitchen. The living room leads to the house’s large porch, which provides access to the garden and swimming pool. On the upper floor of the house are the bedrooms, a master suite and two double bedrooms next
read moreHigh-end modular villa – Ramatuelle model
The elegance of simplicity and the importance of the Mediterranean porch in a concrete modular home with a spacious, perfect floor plan. A compact house with five bedrooms and four bathrooms, as well as a kitchen that opens onto the living-dining room. The entire house is laid out around the central courtyard, which distributes light throughout the first floor. The Mediterranean porch in front of the living room and kitchen is fully integrated into the warm design of the house. It’s perfect for large plots and with views in two opposite directions. A very complete house to start enjoying a real inHAUS next summer.
read moreLuxury house – Villers-sur-Mer model
Quality spaces with the ability to surprise not only visitors but also its own inhabitants, thanks to the design skills of Maisons inHAUS. This spectacular luxury villa is spread over two spacious floors. An imposing entrance hall welcomes you to the ground floor, where there is a large kitchen with island, open onto the living-dining room. These rooms embrace the garden so that the day area wraps around the garden and enjoys fantastic views over the pool, including a study and guest bedroom. This property has a garage included in the main volume that can accommodate two vehicles, with direct access to the property from the service area, with a utility room, bedroom and bathroom. The day and night zones are clearly differentiated by the floors. The upper floor houses the master suite, with a large dressing room and bathroom, and three further double bedrooms, each with its own dressing
read more- 1
- 2

 Français
Français
