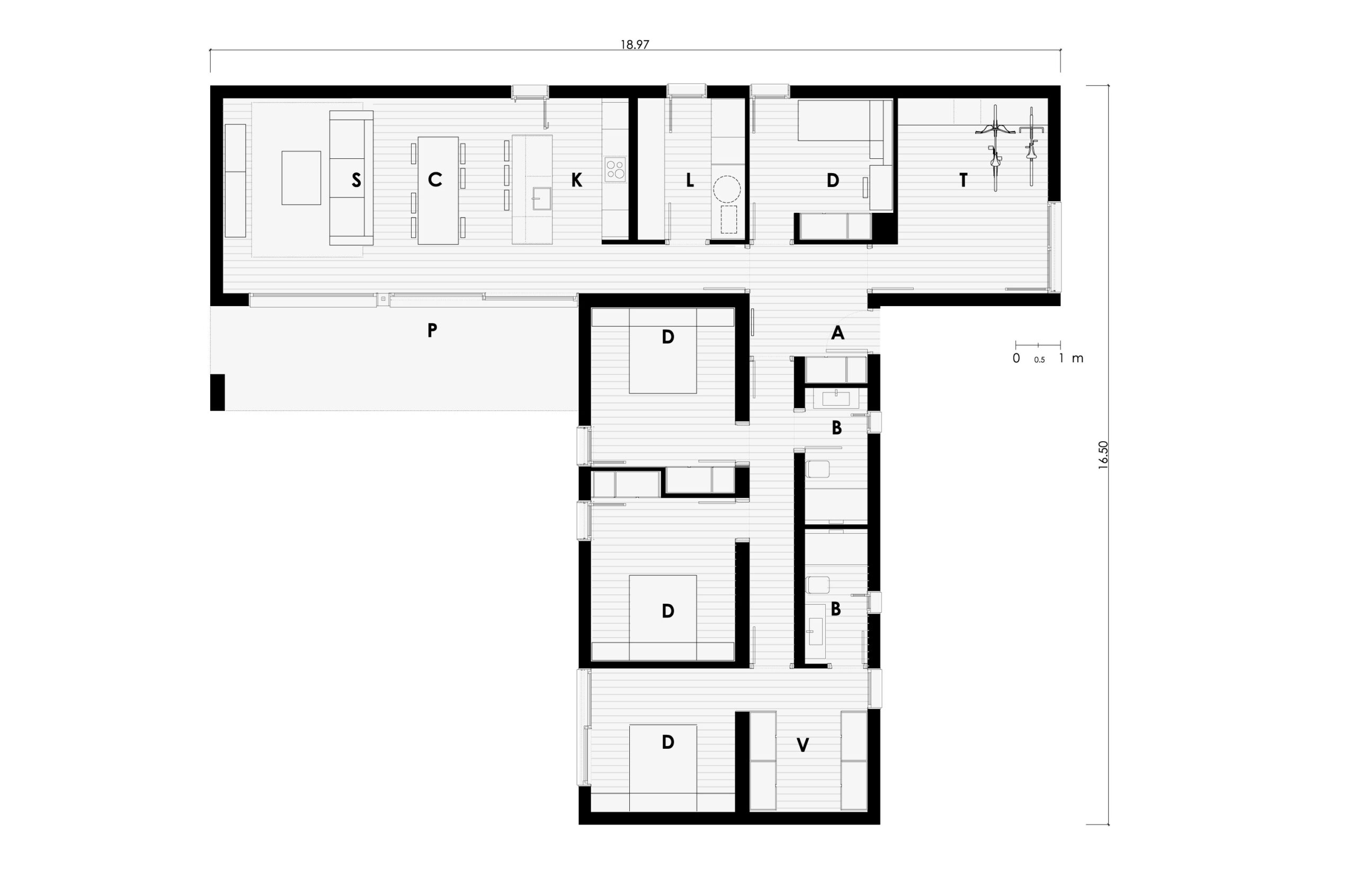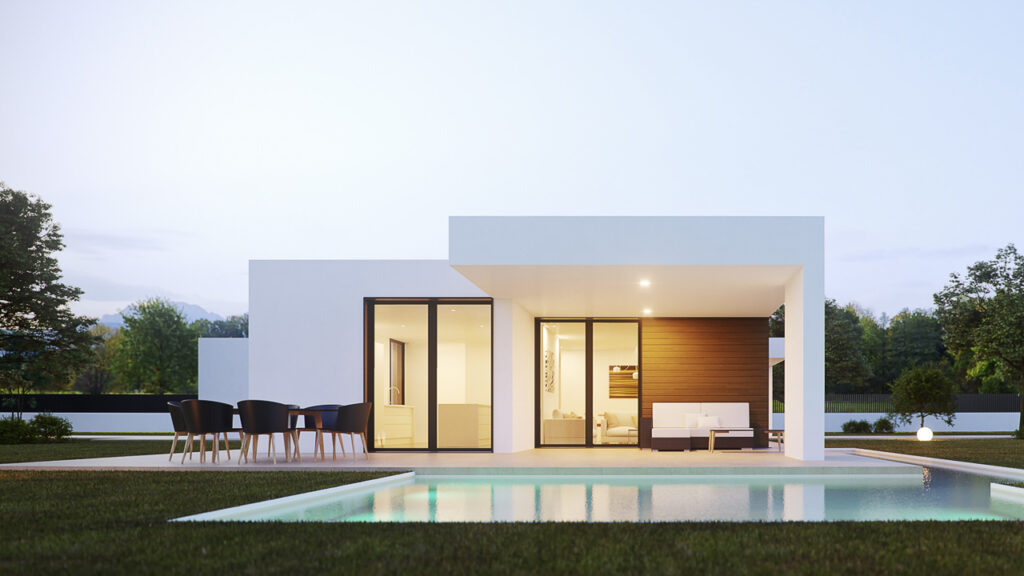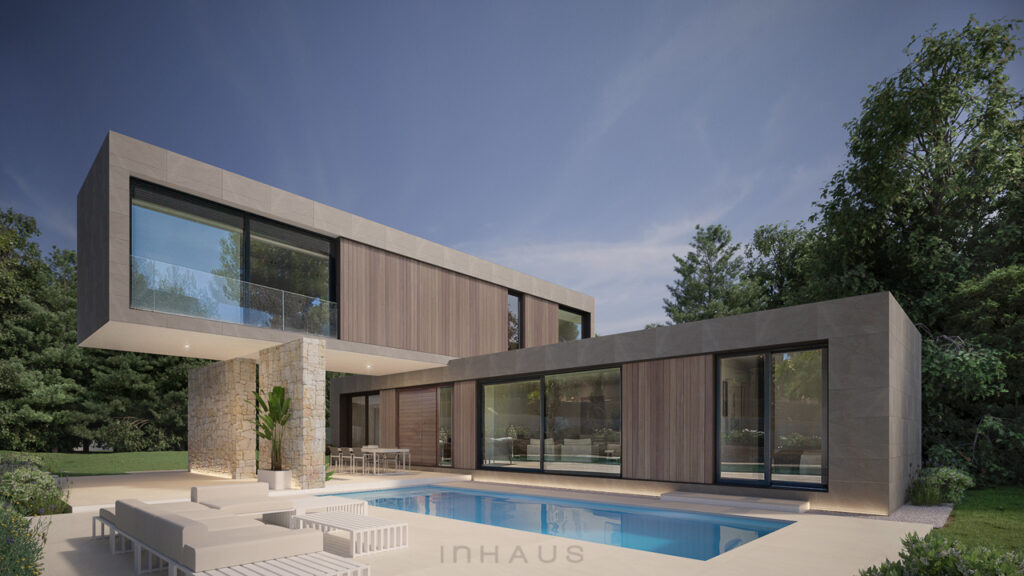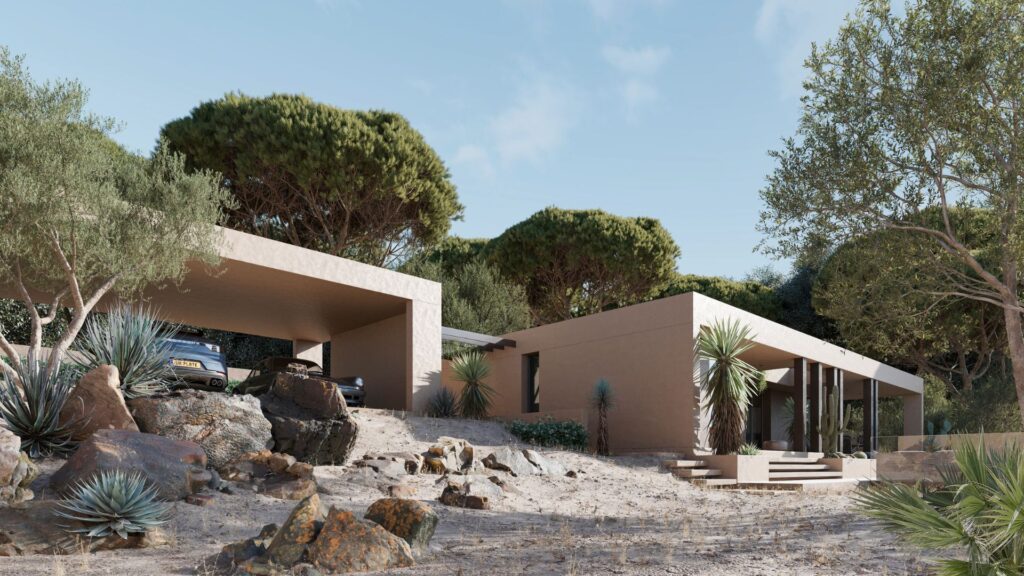High-Tech style house – Saint-Michel model
Price
LOGIN/REGISTER TO VIEW PRICES REGISTER TO VIEW PRICESDetails
BEDROOMS
BATHROOMS
FLOOR
m2
Information
The Saint-Michel prefabricated house is one of our perfect models for those looking for a compact, comfortable ground-floor space, without sacrificing the luxury qualities and best features of the house. With a very thoughtful and optimised design, the result is a 190 m2 home with all the comforts of a first home, including a large kitchen, four bedrooms and two bathrooms, with the master bedroom en suite, complete with dressing room.
The volume is designed by turning all the noble spaces of the house towards the garden and pool, creating a porch area connected to them that allows you to enjoy a shaded area outside. The visual link with the garden is direct from all points of the house, creating an exceptional exterior-interior relationship and accentuating the feeling of space.
The entrance, located in the central part of the house, distributes the day areas to the right and the night areas to the left. The living-dining room and kitchen are open, creating a completely open, diaphanous space with visual continuity towards the outside. It can also be closed off if the client wishes.
In the sleeping area, there are four individual bedrooms with built-in wardrobes, a shared outdoor bathroom and the master bedroom en suite with bathroom and dressing room.
All in all, the Saint-Michel model is the ideal home for large families or for those who need ancillary space to study, work or play, but are looking for a compact, functional space without sacrificing the highest level of contemporary design.
Plans
Rez-de-chaussée

| USEFUL SURFACE (walkable) | 159,99 m2 |
| DWELLING | 141,49 m2 |
| PORCHES | 18,50 m2 |
| GROUND FLOOR | |
| DWELLING | 141,49 m2 |
| entrance | 7,50 m2 |
| hallway | 6,70 m2 |
| living-dining room | 42,46 m2 |
| pantry room | 7,60 m2 |
| bathroom 01 | 4,30 m2 |
| bedroom 01 | 9,80 m2 |
| bedroom 02 | 12,40 m2 |
| bedroom 03 | 12,70 m2 |
| master bedroom | 10,30 m2 |
| master dressing room | 8,50 m2 |
| master bathroom | 4,20 m2 |
| storage room | 15,23 m2 |
| PORCHES | 18,50 m2 |
| porch | 18,50 m2 |
| CONSTRUCTED SURFACE | 190,44 m2 |
| DWELLING | 171,21 m2 |
| PORCHES | 19,23 m2 |
| GROUND FLOOR | |
| dwelling | 171,21 m2 |
| porches | 19,23 m2 |
Related house models




 Français
Français