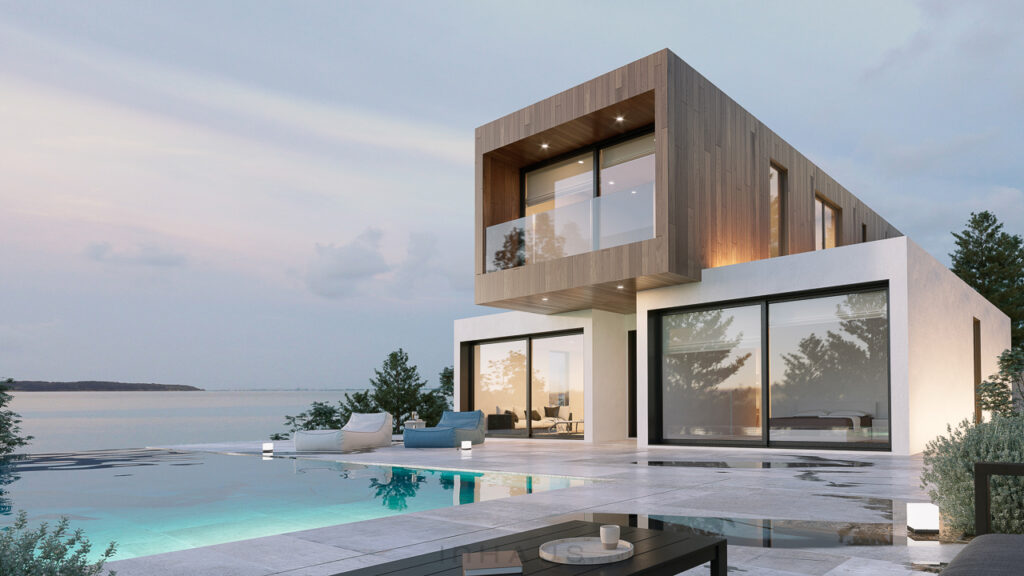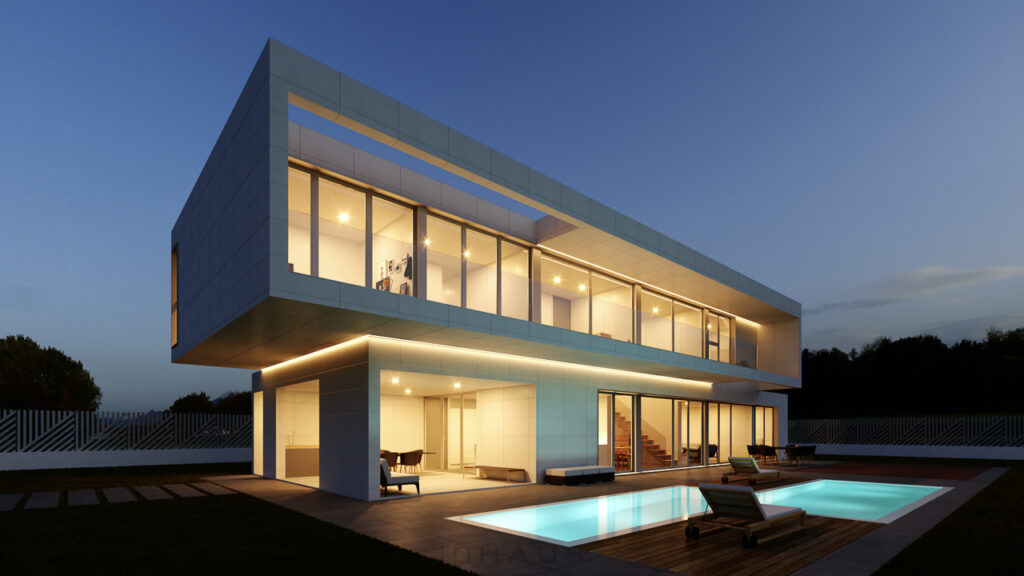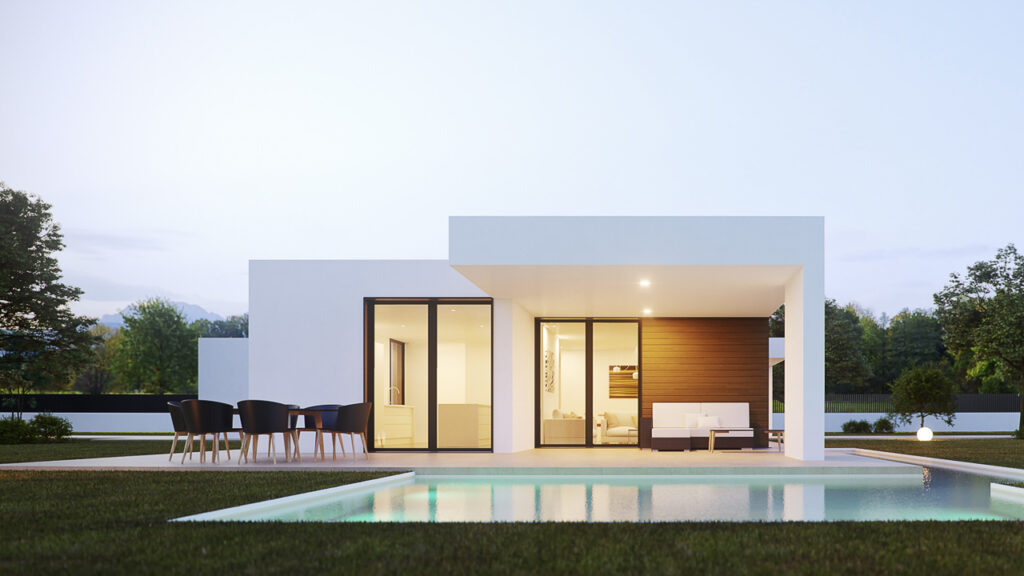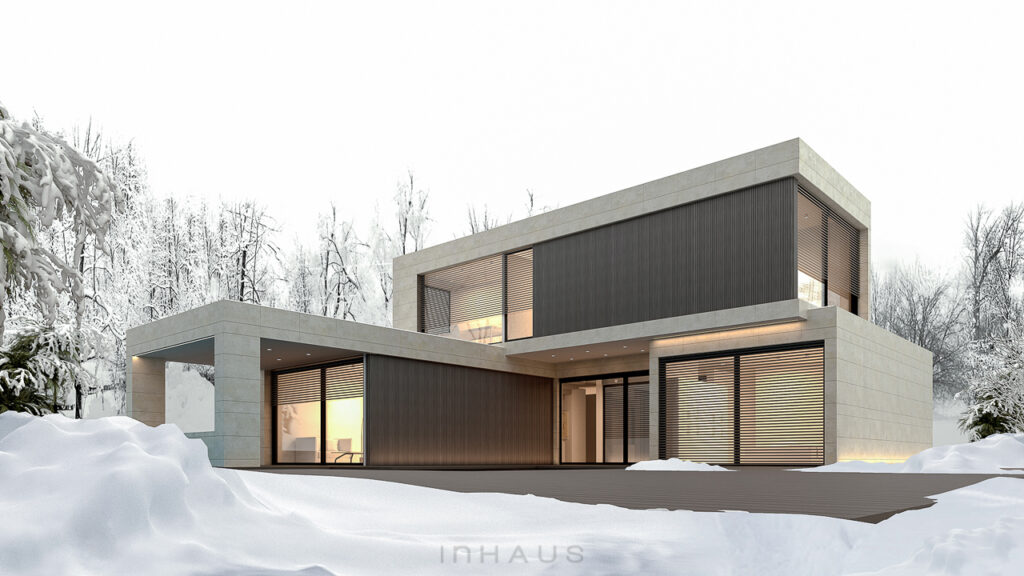Modern house – Carcassonne model
The Carcassonne model is a modern modular house with a spectacular design that leaves no one indifferent. Its straight and clear lines give it a very characterful exterior volume and an extraodinary spatial richness inside. An spacious house of 270m², with high quality and all the comfort. An strategic combination of volumes to achieve more with less makes Carcassonne one of the most special models of The 111- inHAUS Catalogue. The house consists of three long pieces strategically placed so that, there is a central area between them that becomes the heart of the house. This central area is at the same time the access point, the connection between the different parts of the house and an open room for a multi-purpose area with direct views to the main garden of the house. Straight after entering, on the right, we can find the day area presided by an sculptural staircase.
read moreHigh-end house – Bordeaux model
With its avant-garde design and minimalist layout, this luxury modular house Bordeaux is for the most demanding in terms of space and design. This high-end prefab house has an elongated shape, allowing you to enjoy the view and surrounding outdoor spaces from every room. A beautiful double-height space, a particularity of this model, welcomes visitors and visually connects both floors. On the groundfloor is the day area with three communicating living spaces: the living room, the dining room and the kitchen. The kitchen is directly connected to the large covered porch at the end of the house. On the other side of the house, near the staircase, is a very spacious master bedroom. The night area is on the upper level. Four master bedrooms with private bathrooms, as well as an office space overlooking the double height. All the rooms extend to the outside, thanks to a large porch forming
read morePrefabricated home – Montreux model
This is the Montreux inHAUS model: a simple, minimalist concrete prefab home with all the amenities of a high-end designer home. It is a one floor house with four bedrooms. Volumetrically, two volumes stand out. The first one includes the day area connected to the main porch; the other contains the night area with two bedrooms and a bathroom, as well as a master suite with dressing room, bathroom and private porch. By having several covered exteriors, the house maintains a very close connection with its outdoor environment, mainly from the day rooms. This is one of the things that makes this Montreux modular house so unique.
read moreModern mountain house – Courchevel model
The luxury modular Courchevel house model continues with the minimalist design which characterises all our inHAUS houses but adding a plus of personality. The volumetric complexity and the spatial richness obtained thanks to the positioning of the different modules, make the Courchevel model a unique house. Strong volumes, with focused views, while preserving the level of privacy that each space in the house requires. The H-shaped groundfloor allows this model to be contemplated from the inside, generating crossed views from one wing to the other and from one floor to the other. This is the spatial richness of this house. The entrance is through the central part of the groundfloor, consisting of a large hall with porch, overlooking the pool and the main garden of the house. Once inside the house, you will find on your right the main wing with the day area: dining room, living room, kitchen, laundry
read more
 Français
Français



