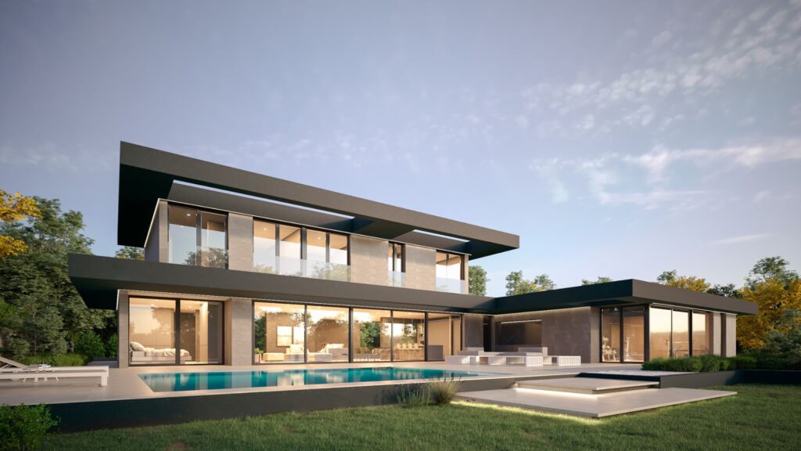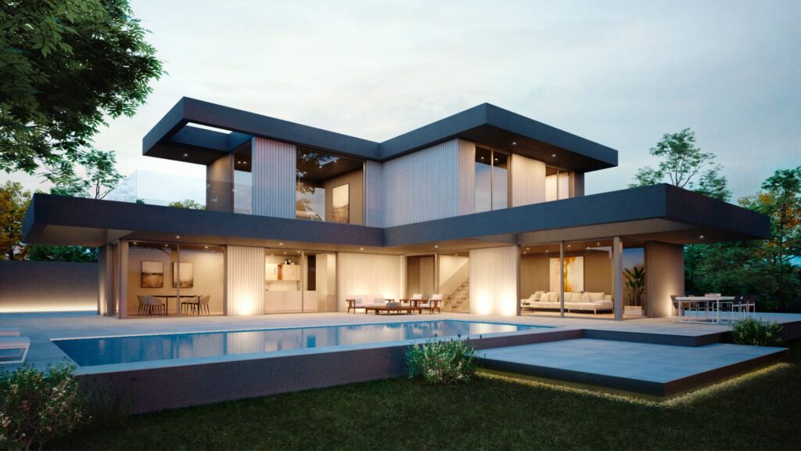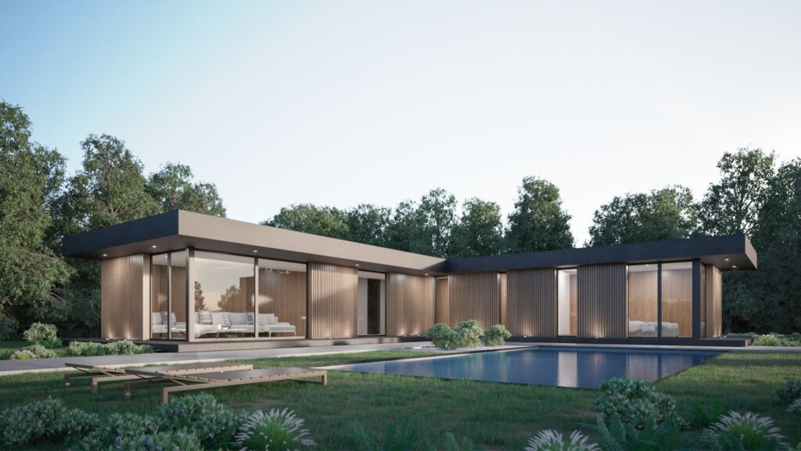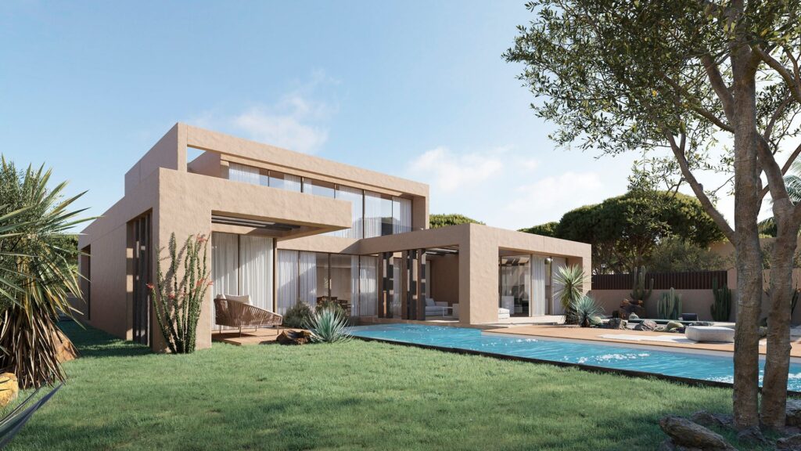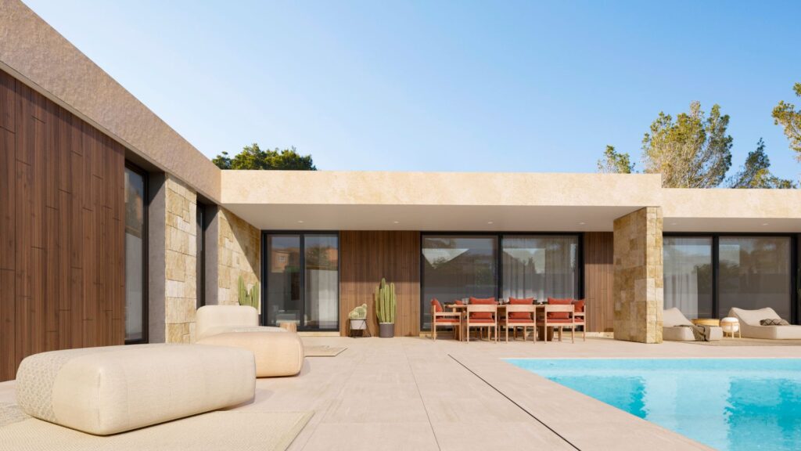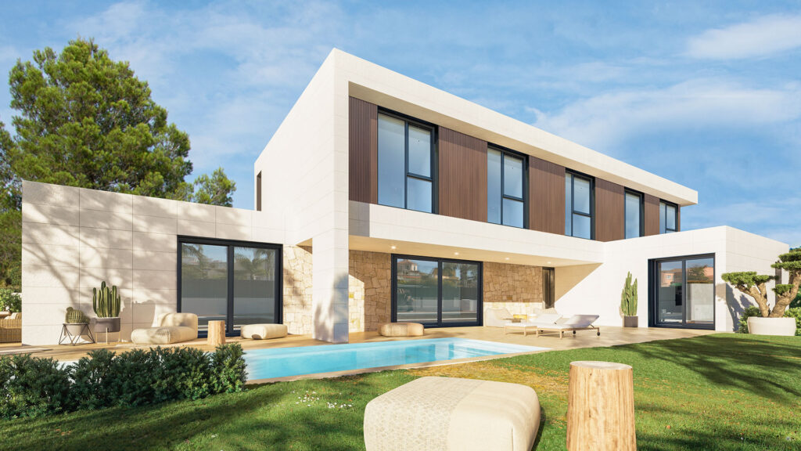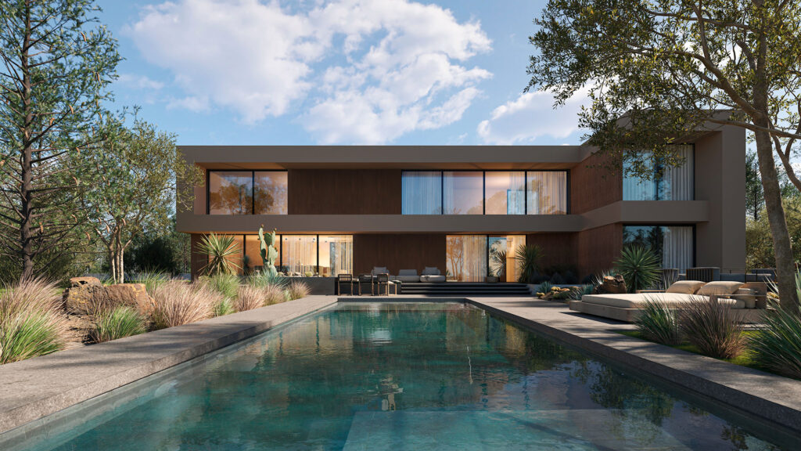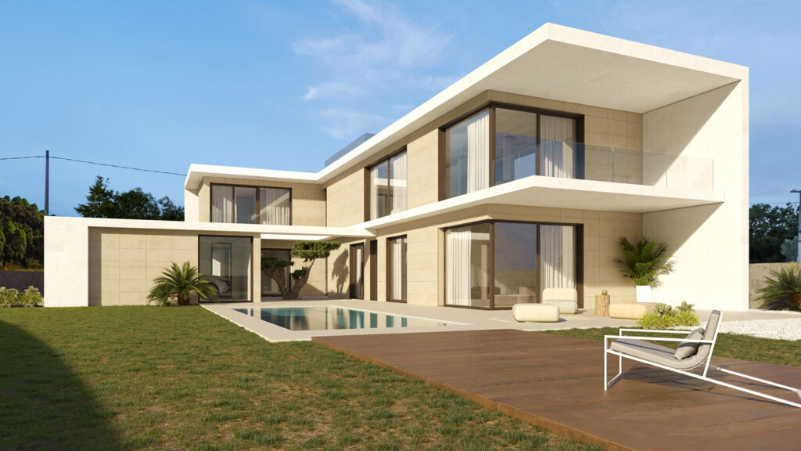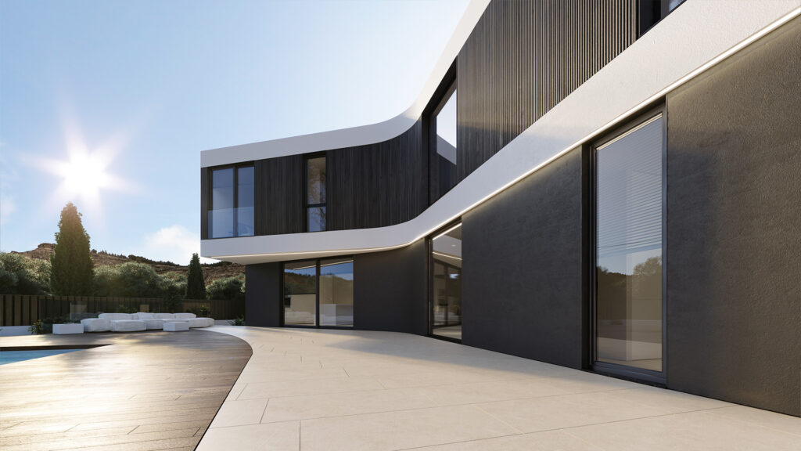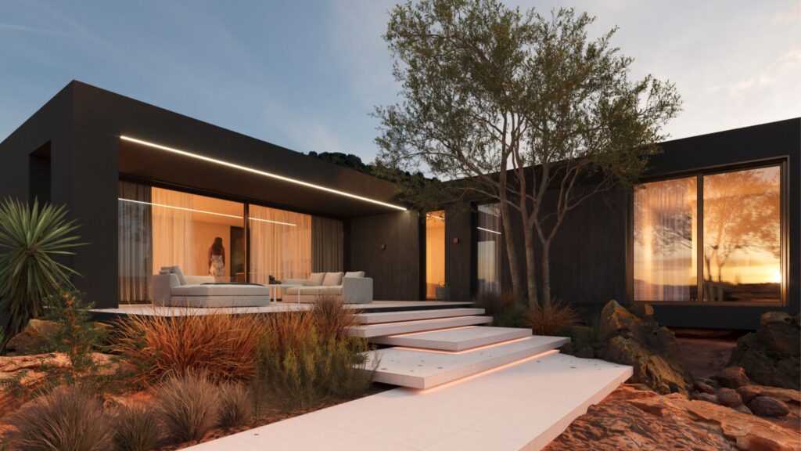Luxury prefabricated villa – Hossegor model
A two-storey house with perfect zoning between the day and night zones, spatially linked by a magnificent double height, makes this house one of the favourites of your future home. The spatial relationship between the different uses makes daily life in your home easier, creating vast spaces that open up to the different views of your plot. Large windows arranged in such a way as to allow light and views into every corner of your home. Storage space in all the bedrooms and a wardrobe at the entrance to the house will help you keep your things tidy.
read moreL-shaped concrete house – Metz model
There are homes designed for people who love cooking. This is one of them. The magnificent kitchen with island and large windows to enjoy the view while cooking is one of the great attractions of this house. Of course, it doesn’t stop there. Large porches that extend the interior space outwards and a sculptural staircase that leads to the living-dining room and spacious bedrooms on the upper floor bring together in one house everything you’re looking for in your future home. All in the modern, contemporary INHAUS design with large windows, the finest finishes and high energy efficiency.
read morePrefabricated L-shaped house – Antibes model
A modern property of elegant design designed for families who don’t need a large living area but want to enjoy spacious living spaces in their future home. With a ground floor layout, it distributes the uses of the house in a functional way, on one side the day area with bathroom, utility room and a large living-dining room and kitchen with island, while on the other side the two bedrooms, one of them with a bathroom and the other with a bathroom. The other wing has two bedrooms, one with a dressing room and bathroom. All the main rooms are oriented towards the central space, so that the relationship between the spaces continues outside too. A charming house that meets all the requirements of an INHAUS home.
read moreLuxury villa prefabricated – Grimaud model
This designer prefabricated house has everything you need to enjoy a top-of-the-range home in which every space and every metre are extraordinarily well used. A subtle and elegant two-storey composition that masterfully resolves the entire house programme. On the ground floor, all the spaces are well used, with direct access to the kitchen and toilets, which lead to the living-dining room, whose two functions are well differentiated and well lit thanks to the large window overlooking the terrace awning. This floor also houses the master bedroom, with its large dressing room and bathroom. The first floor leads to the interaction with a large study or games room. This beach house has 3 large bedrooms and a bathroom. It is compact and functional, with 2 bedrooms with en-suite bathrooms and the master bedroom with dressing room and bathroom. Its versatility and room layout make it perfect for almost any type of
read moreMediterranean prefab house – Bonifacio model
Resounding and versatile; this ‘L’ shaped modular concrete house is designed to frame the outdoor area and give prominence to the garden and leisure area. Its shape allows an immediate separation between the day and night areas. The access separates both circulations and articulates the volumes. Distributed on one floor, in one of its arms, a large living-dining room connected to a kitchen with island and linked to a large porch with terrace. The other arm contains two bedrooms with shared bathroom, a study and the master bedroom, with its own bathroom and dressing room. The volumes are projected at their ends to the surroundings through porches of minimalist aesthetics.
read moreModern prefab house – Cassis model
The Cassis design for inHAUS modular homes is a two-storey prefabricated house that combines functionality, form and design with a very attractive, modern layout. The ground floor of the house is distributed in an L-shape, distinguishing the day zone from the night zone. The upper floor includes a study and three further bedrooms, each with its own bathroom. The upper floor overlooks the lower floor, creating a large porch to the day area and another to the access area. A fully equipped home, with all the main functions located on the ground floor, with a high degree of independence from the rest of the rooms. Comfort and elegance for this spacious, high-performance prefabricated home.
read moreLuxury prefabricated house – Megève model
Elegant inHAUS modular home. The Megève model is characterised by its minimalist architectural style and large porches. The pure, long, simple lines give it a volumetric slenderness that combines perfectly with the warmth of the wood in the porches and facades. The house is fully configured, with the main elements on the ground floor. The layout clearly differentiates between day and night zones. This means that each room functions perfectly and is comfortable at any time of day. Its L-shaped massing provides a complete link between the interior spaces and the outdoor garden and pool area. The house is designed so that all the main living areas (kitchen, living room, dining room and master bedroom) are directly connected to the garden. On the upper floor there are 3 double bedrooms, each with its own bathroom, an open-plan study area and a multi-purpose room . All in all, a house of
read moreModular concrete house – Mougins model
The Mougins modular concrete house is the ideal model for large families who want to enjoy family life while having their own private space inside the house. A luxury home model designed to make the most of every space with a different level of privacy. An extension house for medium-sized, elongated plots with plenty of scope for future extensions. The house is arranged over two floors, although the majority of daily life takes place on the ground floor, where the day areas and master bedroom are located. The ground floor includes a living room-kitchen-dining room area and a porch connected to the plot’s garden, as well as a semi-enclosed central courtyard, ideal for filtering light during the central hours of the day. The living room and kitchen are directly linked and connected to each other, creating a single large space in which to enjoy family life. The success of this
read moreModern curved house – Fontainebleau model
A curvaceous design for this house on a plot of land with an elegant, minimalist design, simple yet full of personality. A single volume with large, light-filled spaces thanks to an interior courtyard. The interior is divided into two areas, one during the day overlooking the swimming pool and the other, more intimate, with bedrooms facing the rear of the building. The two areas are independent thanks to a large wardrobe running the length of the house. Three bedrooms and two bathrooms, a kitchen-study and a large living-dining room. A fabulous interior patio lights up the kitchen and separates it from the living-dining room, enriching this charming single-storey home.
read moreHigh-Tech style house – Saint-Michel model
The Saint-Michel prefabricated house is one of our perfect models for those looking for a compact, comfortable ground-floor space, without sacrificing the luxury qualities and best features of the house. With a very thoughtful and optimised design, the result is a 190 m2 home with all the comforts of a first home, including a large kitchen, four bedrooms and two bathrooms, with the master bedroom en suite, complete with dressing room. The volume is designed by turning all the noble spaces of the house towards the garden and pool, creating a porch area connected to them that allows you to enjoy a shaded area outside. The visual link with the garden is direct from all points of the house, creating an exceptional exterior-interior relationship and accentuating the feeling of space. The entrance, located in the central part of the house, distributes the day areas to the right and the night
read more- 1
- 2

 Français
Français
