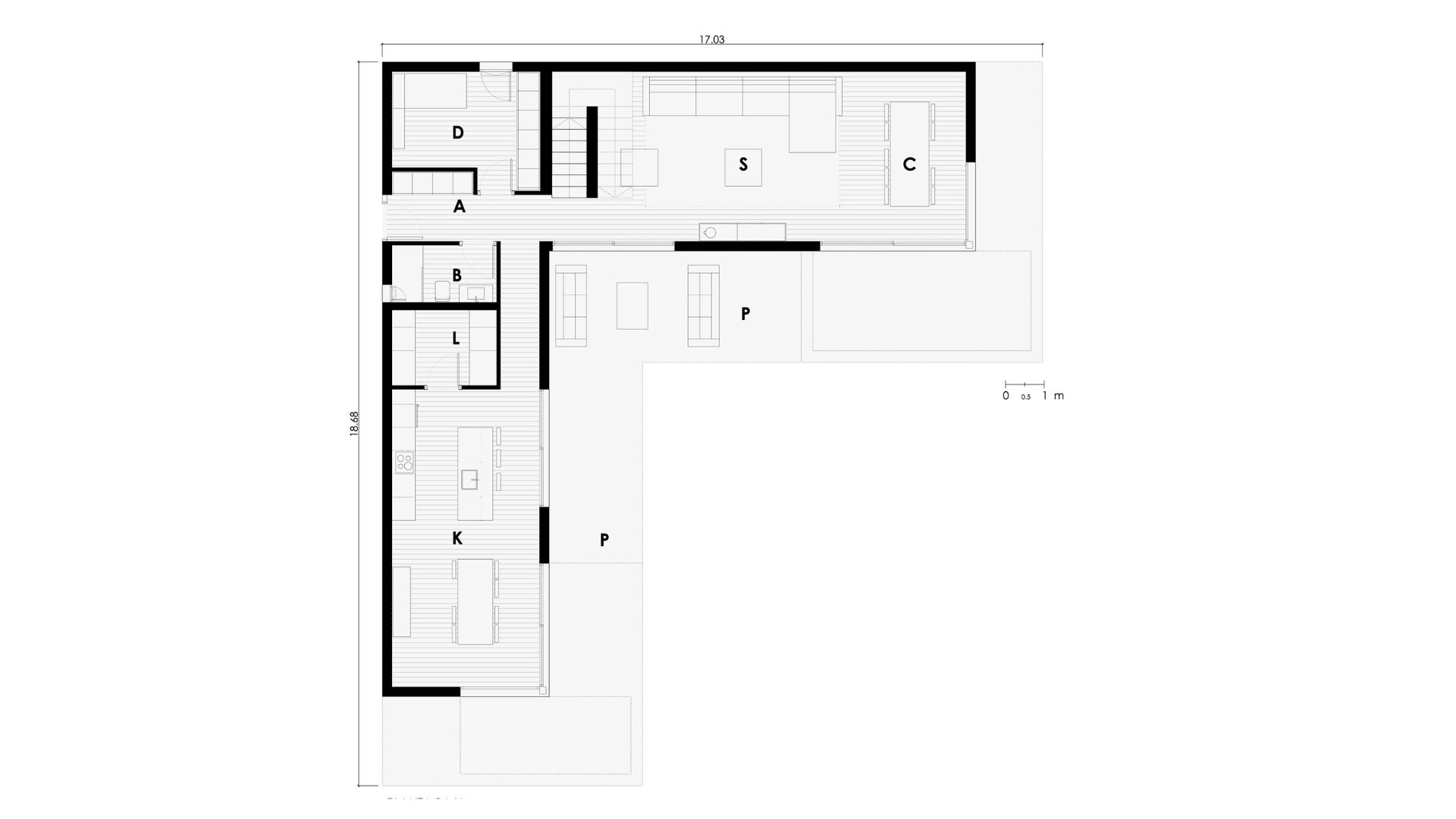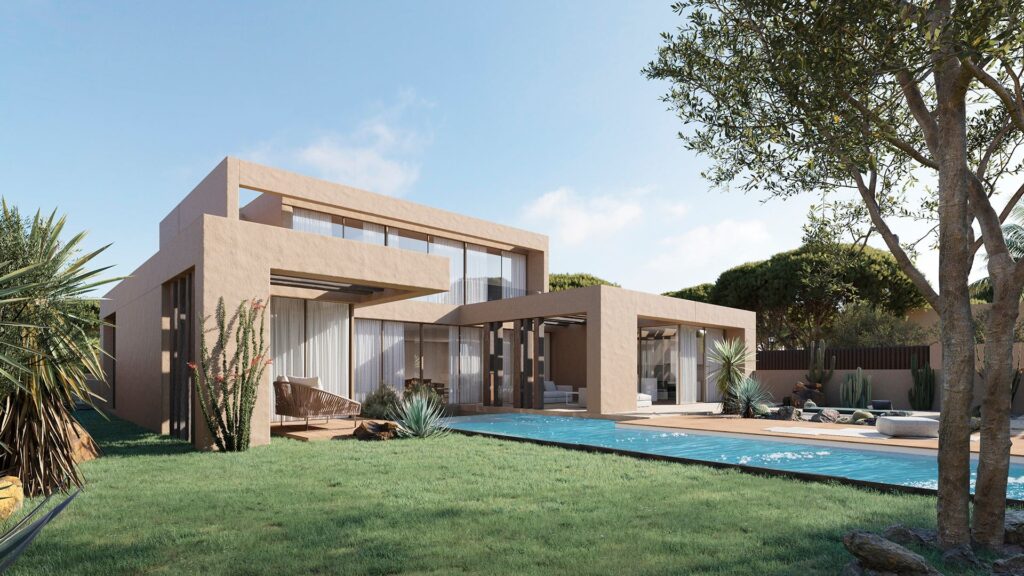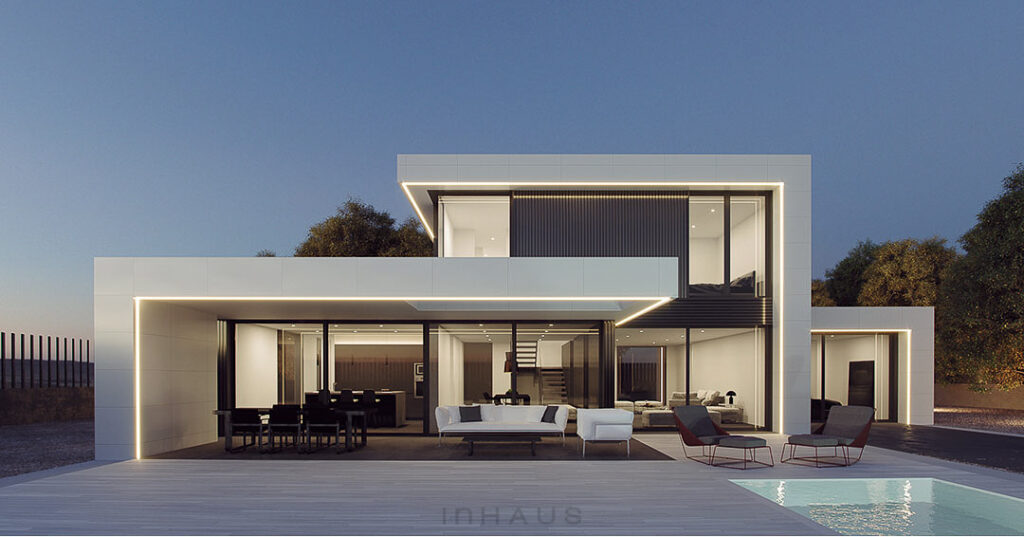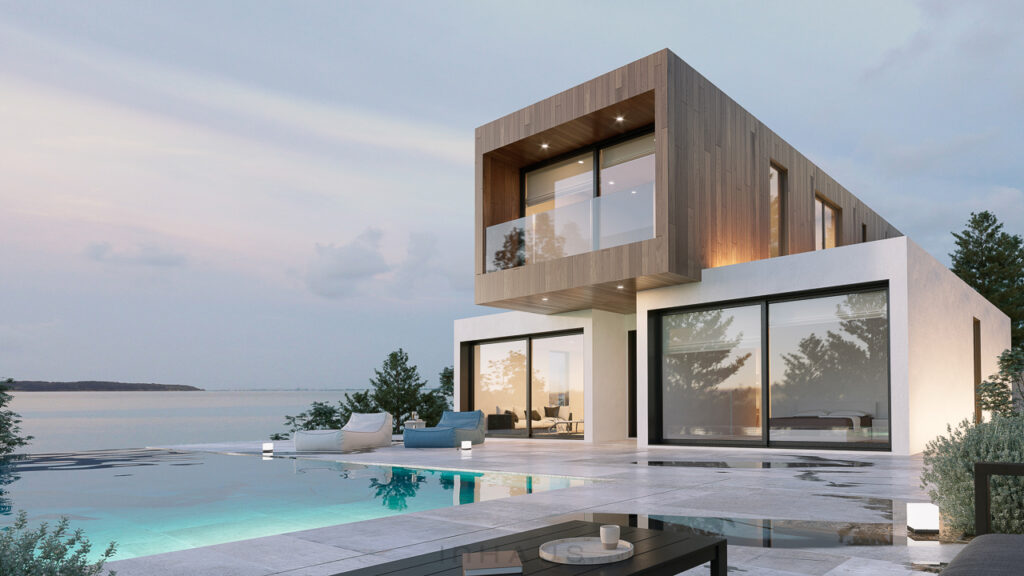L-shaped concrete house – Metz model
Price
LOGIN/REGISTER TO VIEW PRICES REGISTER TO VIEW PRICESDetails
4
BEDROOMS
BEDROOMS
3
BATHROOMS
BATHROOMS
2
FLOORS
FLOORS
299
m2
m2
Style: Italian elegance
Typology: L shape
Volumetry: Horizontal lines design
Information
There are homes designed for people who love cooking. This is one of them. The magnificent kitchen with island and large windows to enjoy the view while cooking is one of the great attractions of this house.
Of course, it doesn’t stop there. Large porches that extend the interior space outwards and a sculptural staircase that leads to the living-dining room and spacious bedrooms on the upper floor bring together in one house everything you’re looking for in your future home.
All in the modern, contemporary INHAUS design with large windows, the finest finishes and high energy efficiency.
Plans
Ground floor

| USEFUL SURFACE (walkable) | 257,38 m2 |
| DWELLING | 183,20 m2 |
| PORCHES | 74,18 m2 |
| GROUND FLOOR | |
| DWELLING | 105,77 m2 |
| entrance | 6,20 m2 |
| staircase | 6,80 m2 |
| hallway | 3,85 m2 |
| living-dining room | 40,00 m2 |
| kitchen | 29,20 m2 |
| pantry room | 5,25 m2 |
| bathroom 01 | 3,97 m2 |
| bedroom 01 | 10,50 m2 |
| PORCHES | 57,96 m2 |
| FIRST FLOOR | |
| DWELLING | 77,43 m2 |
| hallway | 3,87 m2 |
| bathroom 02 | 9,10 m2 |
| bathroom 03 | 7,86 m2 |
| dressing room | 7,29 m2 |
| bedroom 02 | 13,76 m2 |
| bedroom 03 | 12,30 m2 |
| master bedroom | 23,25 m2 |
| PORCHES | 16,22 m2 |
| porch 01 | 8,91 m2 |
| porch 02 | 7,31 m2 |
| CONSTRUCTED SURFACE | 299,13 m2 |
| DWELLING | 224,95 m2 |
| PORCHES | 74,18 m2 |
| GROUND FLOOR | |
| dwelling | 124,22 m2 |
| porches | 57,96 m2 |
| FIRST FLOOR | |
| dwelling | 100,73 m2 |
| porches | 16,22 m2 |
Related house models




 Français
Français