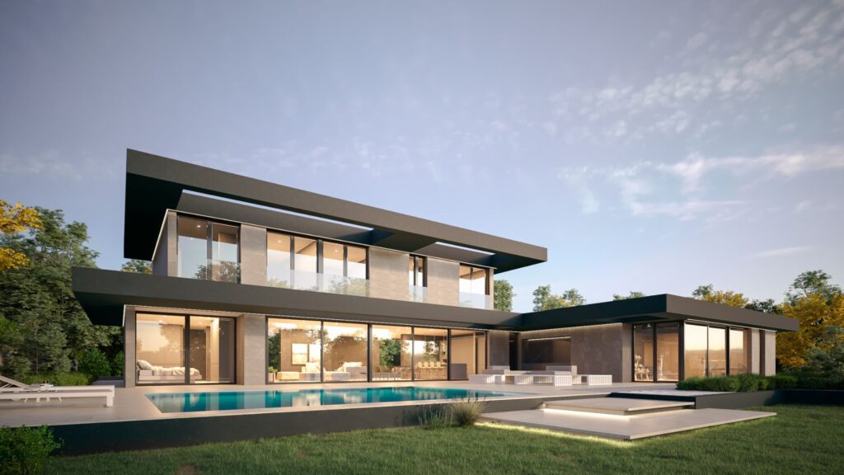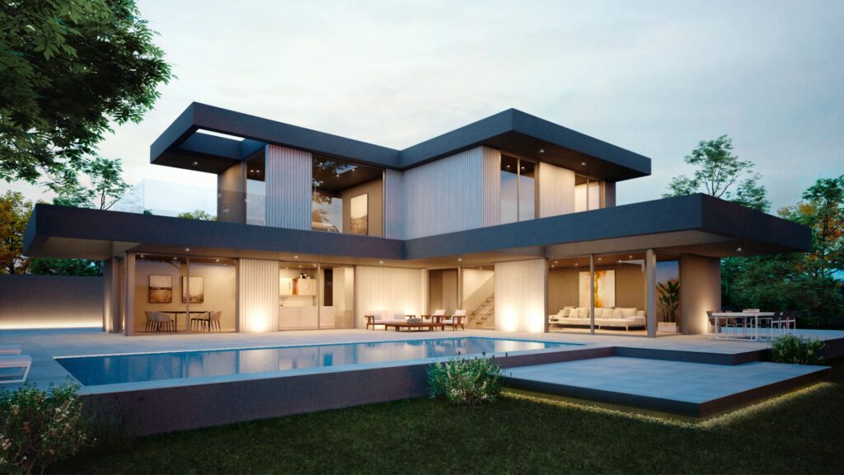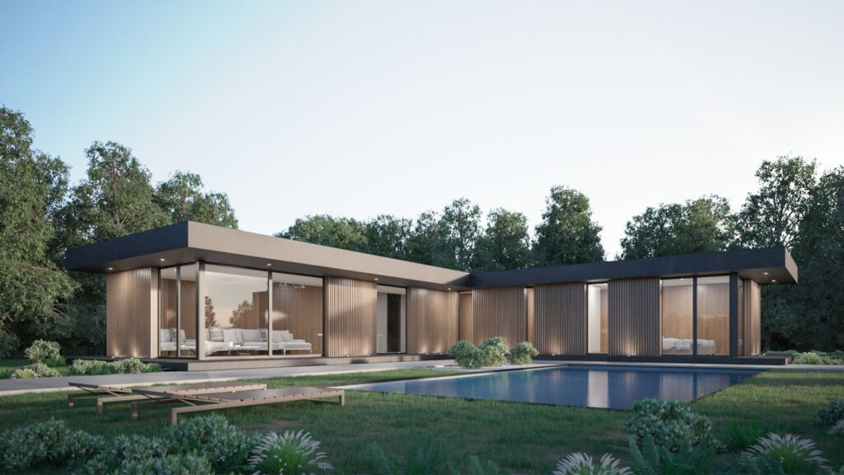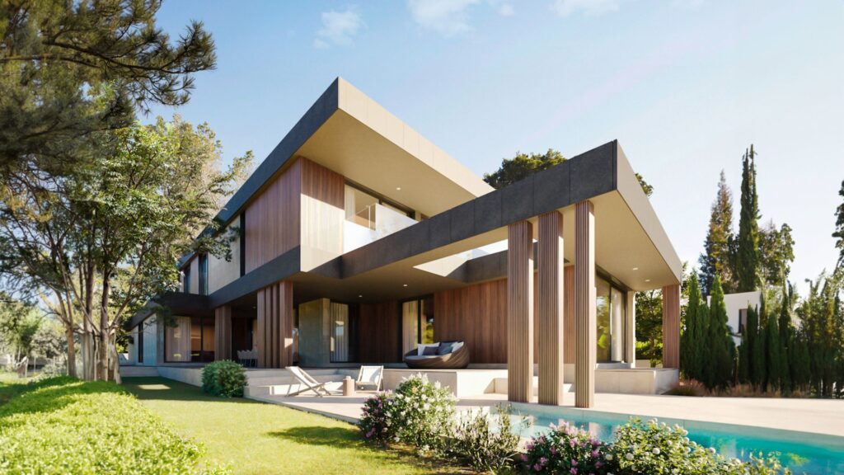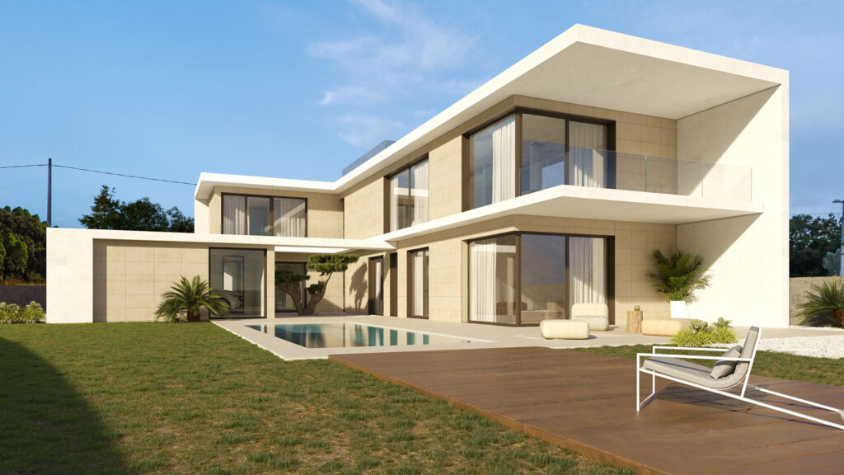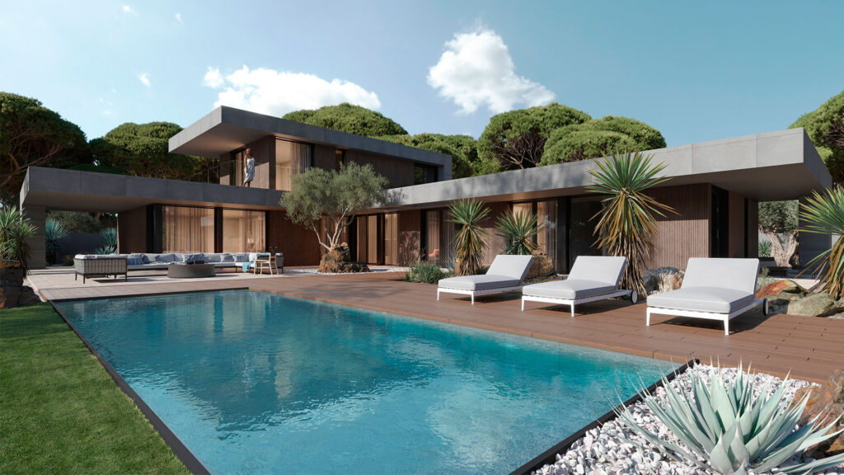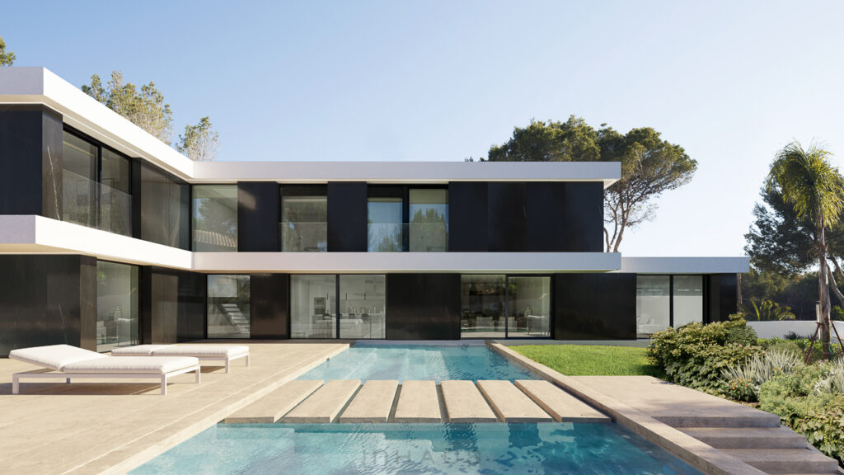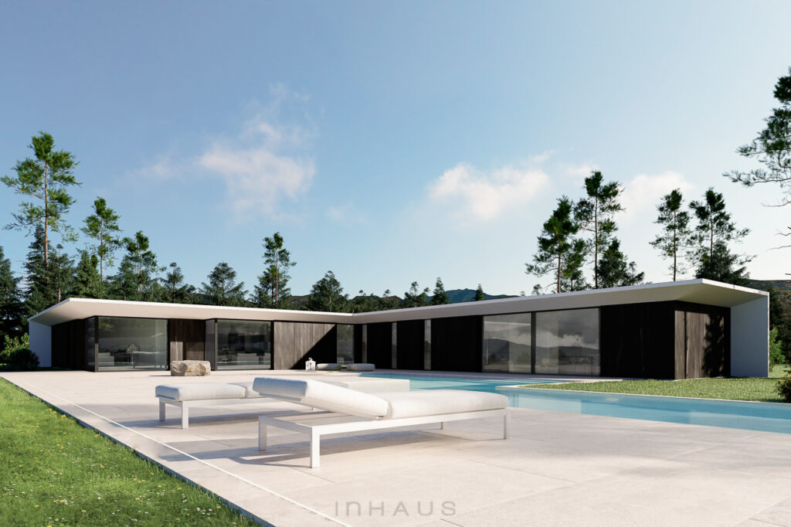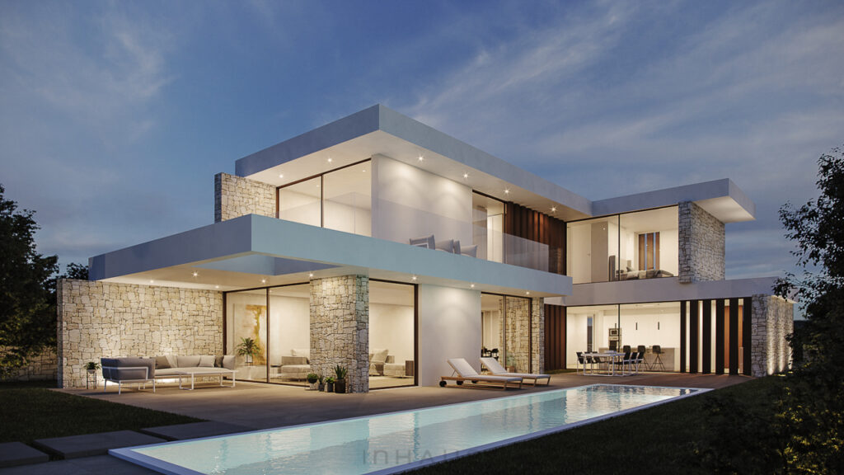Luxury prefabricated villa – Hossegor model
A two-storey house with perfect zoning between the day and night zones, spatially linked by a magnificent double height, makes this house one of the favourites of your future home. The spatial relationship between the different uses makes daily life in your home easier, creating vast spaces that open up to the different views of your plot. Large windows arranged in such a way as to allow light and views into every corner of your home. Storage space in all the bedrooms and a wardrobe at the entrance to the house will help you keep your things tidy.
read moreL-shaped concrete house – Metz model
There are homes designed for people who love cooking. This is one of them. The magnificent kitchen with island and large windows to enjoy the view while cooking is one of the great attractions of this house. Of course, it doesn’t stop there. Large porches that extend the interior space outwards and a sculptural staircase that leads to the living-dining room and spacious bedrooms on the upper floor bring together in one house everything you’re looking for in your future home. All in the modern, contemporary INHAUS design with large windows, the finest finishes and high energy efficiency.
read morePrefabricated L-shaped house – Antibes model
A modern property of elegant design designed for families who don’t need a large living area but want to enjoy spacious living spaces in their future home. With a ground floor layout, it distributes the uses of the house in a functional way, on one side the day area with bathroom, utility room and a large living-dining room and kitchen with island, while on the other side the two bedrooms, one of them with a bathroom and the other with a bathroom. The other wing has two bedrooms, one with a dressing room and bathroom. All the main rooms are oriented towards the central space, so that the relationship between the spaces continues outside too. A charming house that meets all the requirements of an INHAUS home.
read moreLuxury house – Villers-sur-Mer model
Quality spaces with the ability to surprise not only visitors but also its own inhabitants, thanks to the design skills of Maisons inHAUS. This spectacular luxury villa is spread over two spacious floors. An imposing entrance hall welcomes you to the ground floor, where there is a large kitchen with island, open onto the living-dining room. These rooms embrace the garden so that the day area wraps around the garden and enjoys fantastic views over the pool, including a study and guest bedroom. This property has a garage included in the main volume that can accommodate two vehicles, with direct access to the property from the service area, with a utility room, bedroom and bathroom. The day and night zones are clearly differentiated by the floors. The upper floor houses the master suite, with a large dressing room and bathroom, and three further double bedrooms, each with its own dressing
read moreModular concrete house – Mougins model
The Mougins modular concrete house is the ideal model for large families who want to enjoy family life while having their own private space inside the house. A luxury home model designed to make the most of every space with a different level of privacy. An extension house for medium-sized, elongated plots with plenty of scope for future extensions. The house is arranged over two floors, although the majority of daily life takes place on the ground floor, where the day areas and master bedroom are located. The ground floor includes a living room-kitchen-dining room area and a porch connected to the plot’s garden, as well as a semi-enclosed central courtyard, ideal for filtering light during the central hours of the day. The living room and kitchen are directly linked and connected to each other, creating a single large space in which to enjoy family life. The success of this
read moreModern prefabricated house – Annecy model
The Annecy model, a spectacular house seductive and whimsical, minimalist yet energetic, elegant yet striking. A modular concrete house with a set of moving cantilevers, making this house a design spectacle. A spacious house that has nothing to envy of the largest design villas. Elle se distingue par son agencement confortable avec toutes les pièces principales au rez-de-chaussée, ainsi que de vastes espaces de séjour, de salle à manger et de cuisine. With its design of horizontal lines, the L-shaped floor plan is designed to make the most of the land, giving the personality and character of inHAUS homes and offering views worthy of the most exclusive plots.
read moreHigh-end prefab house – Versailles model
The Versailles model is a high-end design house that seduces with its volumetry and its marked horizontal lines. Its L-shape allows all spaces to be oriented towards the terrace and garden, as well as to be protected from outside views while preserving a certain privacy. A high tech quality house offering everything you need for your future home. The ground floor spaces are divided, but remain connected. The fluidity of the spaces creates rich spatial sequences and generates a natural hierarchy of spaces. The Versailles model offers great flexibility in the interior design of the spaces. The night area is located on the first floor of the house. The three large bedrooms and the master bedroom are separated by a functional, yet elegant staircase, allowing natural light to enter through its full height openings. This Versailles design industrialized house ticks all the boxes and is a perfect fit for lovers
read moreHigh-tech house – La Rochelle model
Single-story industrialized design house composed of four wings that stretch across the plot and are connected by the heart of the house, the living room. The house is proposed in a High Tech style, marked by the duality of its materials and its horizontal design lines. A design, which combines harmony, functionality and comfort, ideal for a large family thanks to the versatility of its spaces and the multiplicity of its functions. A generous program, consisting of a master bedroom with dressing room and spacious bathroom and three large bedrooms sharing two bathrooms, as well as a guest room that can also be used as a gym. In a separate wing, a room that can be used as a private service area with its own kitchen and bathroom. A garage, with two parking spaces, completes the program of the La Rochelle model home. The heart of this upscale home is
read moreMediterranean prefab villa – Monte-Carlo model
The key to the success of this modular house Montecarlo model is the combination of spatial richness and Mediterranean villa style. An L-shaped house on two levels, taking advantage of the views to the garden from the daytime spaces such as the living room, dining room and kitchen, while preserving the privacy of the more private spaces of the house. A large bedroom completes the ground floor program. On the first floor there are two master bedrooms with dressing room and bathroom, offering all the necessary comfort. The professionalism of the inHAUS team allows the customization, as well as the development of multiple possibilities of this model of high-end house Montecarlo. A high quality for a modular house with a strong character thanks to its design. You’ll be able to move into this energy-efficient, precast concrete architect-designed home in less time than you thought possible.
read more
 Français
Français
