Luxury home – Vichy model
Price
LOGIN/REGISTER TO VIEW PRICES REGISTER TO VIEW PRICESDetails
BEDROOMS
BATHROOMS
FLOORS
m2
Information
Classic, recognisable Mediterranean architecture is interpreted in this modular house in Vichy. The 0-shaped volumes and L-shaped facades make this luxury villa unique.
In this modular home, we enter through a porch, find the entrance hall, to the right an office and to the left a single bedroom. There is also a bathroom next to the living room.
The dining room is semi-enclosed from the living room, giving privacy to both spaces without losing the link between them. The kitchen is part of the dining room, with a large bar linking the two spaces. Behind the kitchen is a large utility room, which can also be used as an auxiliary pantry to the kitchen.
The living room leads to the house’s large porch, which provides access to the garden and swimming pool.
On the upper floor of the house are the bedrooms, a master suite and two double bedrooms next to the bathroom.
Plans
Ground floor
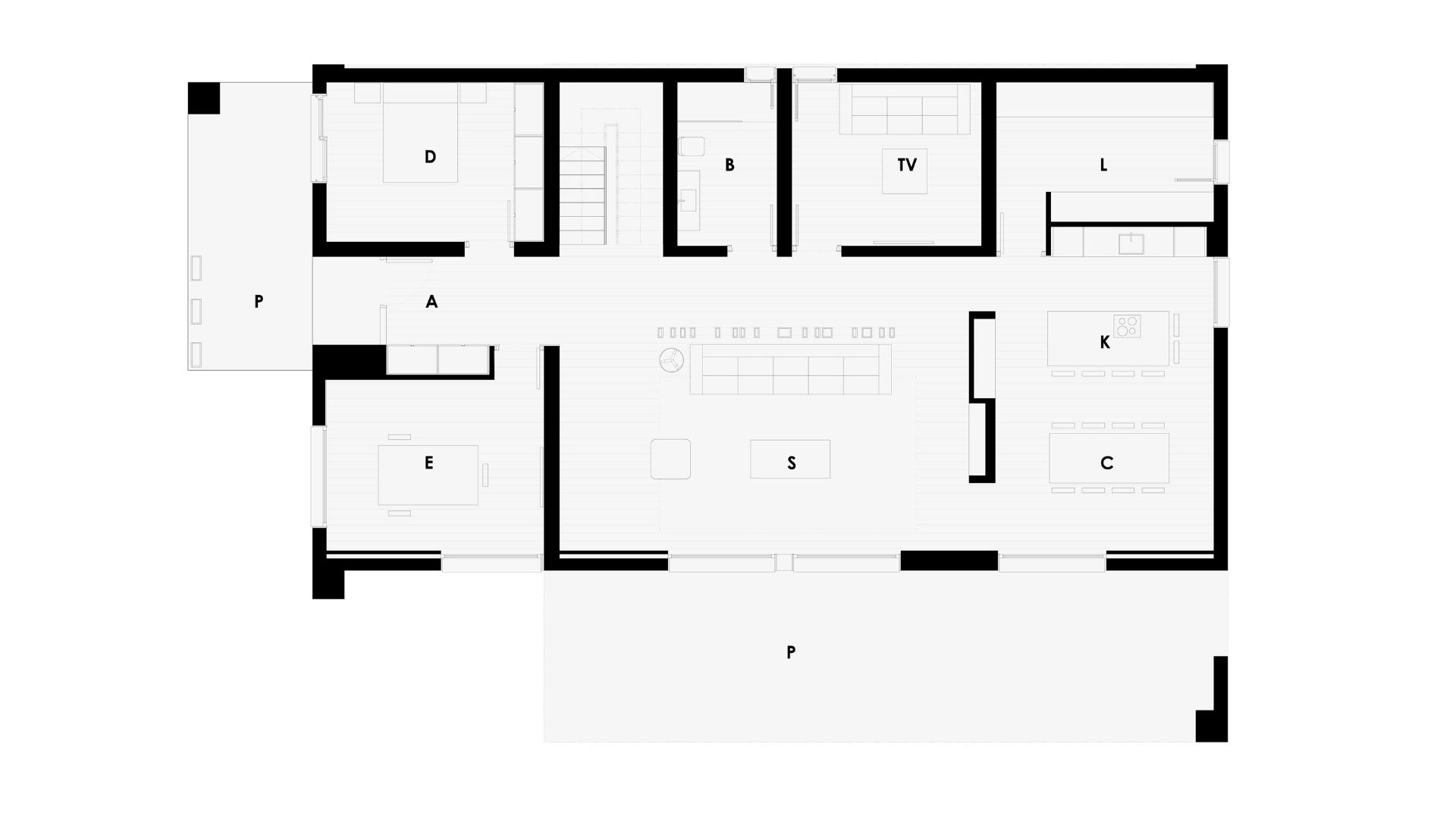
First floor
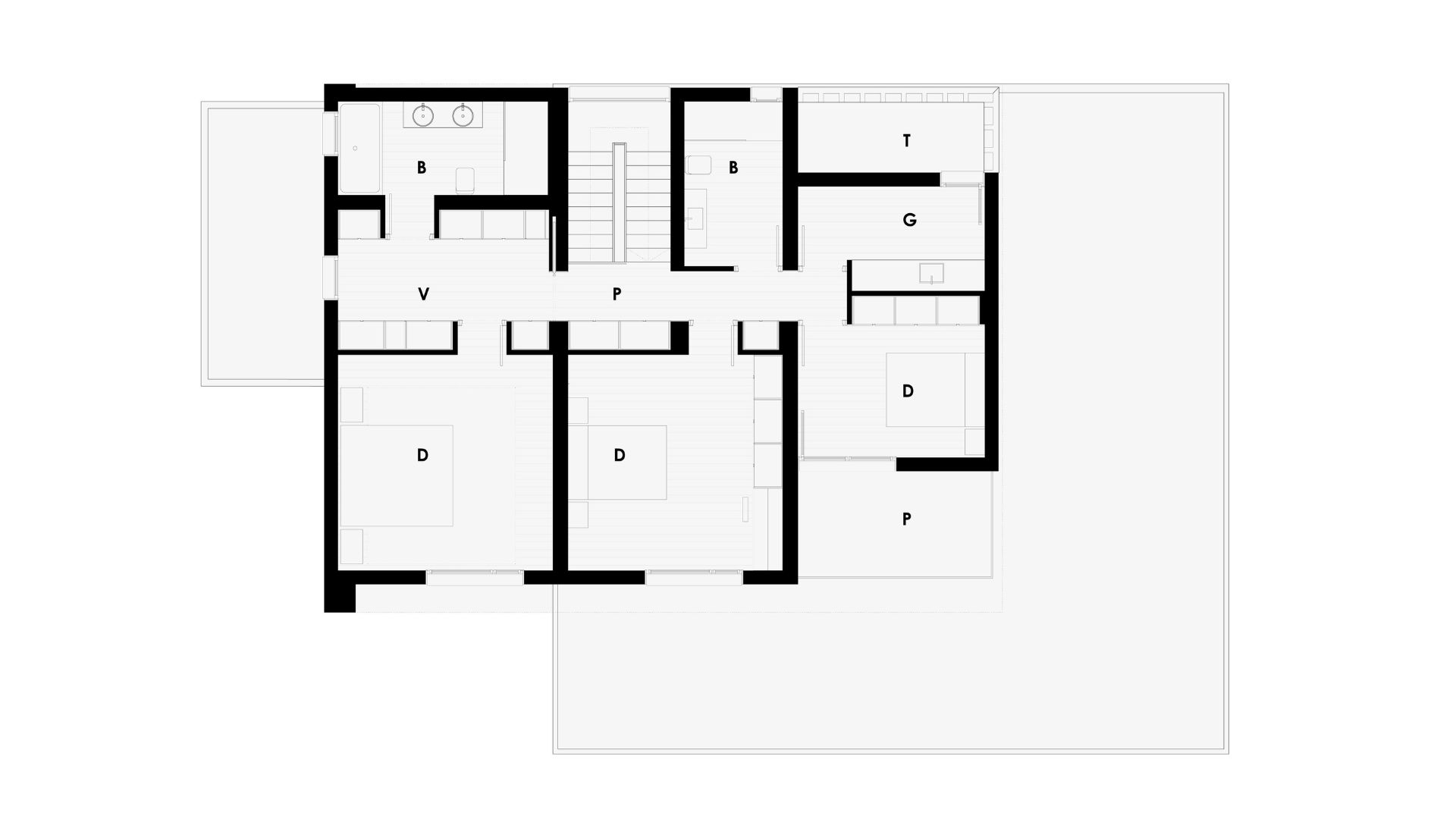
| USEFUL SURFACE (walkable) | 335,69 m2 |
| DWELLING | 248,69 m2 |
| PORCHES | 87,00 m2 |
| GROUND FLOOR | |
| DWELLING | 149,00 m2 |
| entrance | 7,41 m2 |
| hallway | 14,71 m2 |
| living room | 37,10 m2 |
| living room 01 | 12,52 m2 |
| kitchen | 28,37 m2 |
| laundry room | 12,72 m2 |
| bathroom 01 | 6,58 m2 |
| bedroom 01 | 13,96 m2 |
| office | 15,63 m2 |
| PORCHES | 62,85 m2 |
| porch entrance | 16,18 m2 |
| porch living room | 46,67 m2 |
| FIRST FLOOR | |
| DWELLING | 99,69 m2 |
| staircase | 6,78 m2 |
| hallway | 7,80 m2 |
| pantry room | 7,50 m2 |
| bathroom 02 | 6,70 m2 |
| dressing room | 10,79 m2 |
| bedroom 02 | 19,70 m2 |
| bedroom 03 | 11,77 m2 |
| master bedroom | 19,75 m2 |
| master bathroom | 8,90 m2 |
| PORCHES | 24,15 m2 |
| porch 01 | 5,40 m2 |
| porch bedroom | 18,75 m2 |
| CONSTRUCTED SURFACE | 395,37 m2 |
| DWELLING | 306,01 m2 |
| PORCHES | 89,36 m2 |
| GROUND FLOOR | |
| dwelling | 183,65 m2 |
| porches | 64,27 m2 |
| FIRST FLOOR | |
| dwelling | 122,36 m2 |
| porches | 25,09 m2 |
Related house models
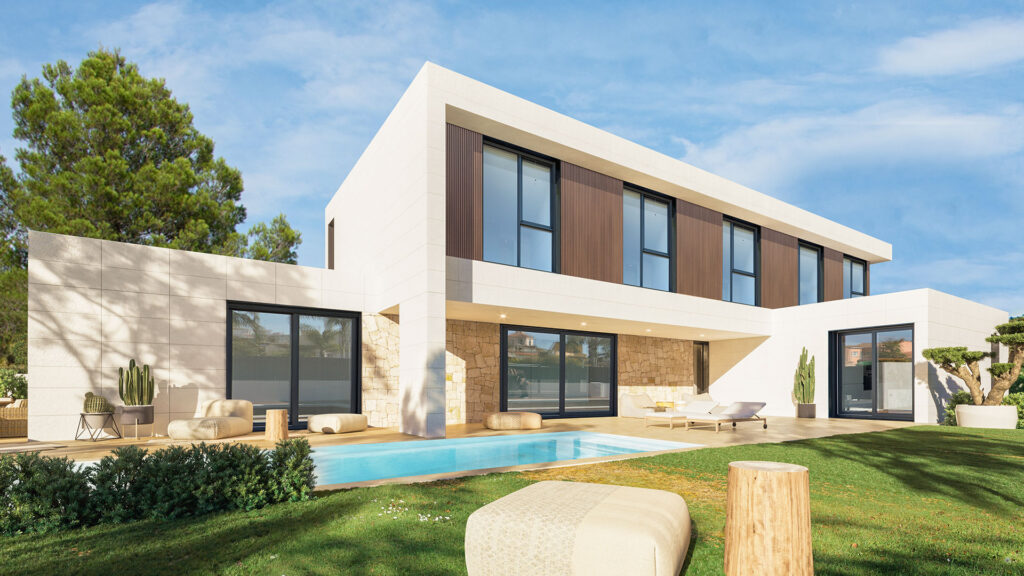
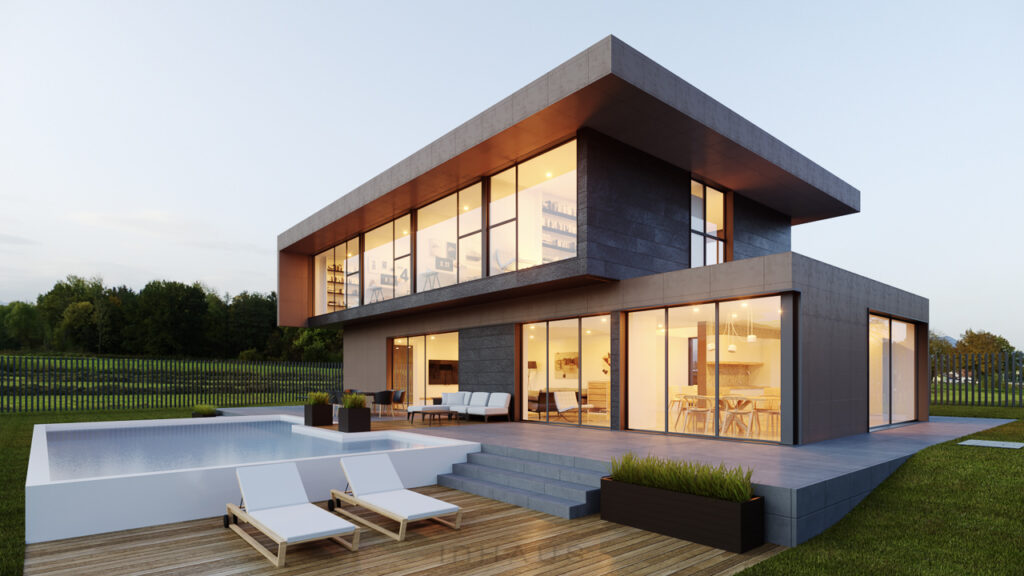
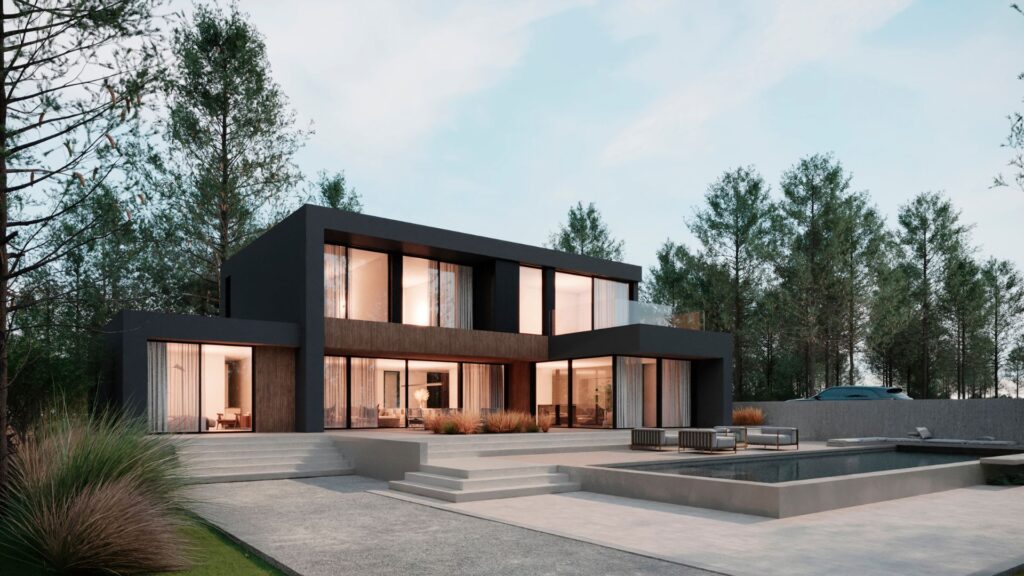

 Français
Français