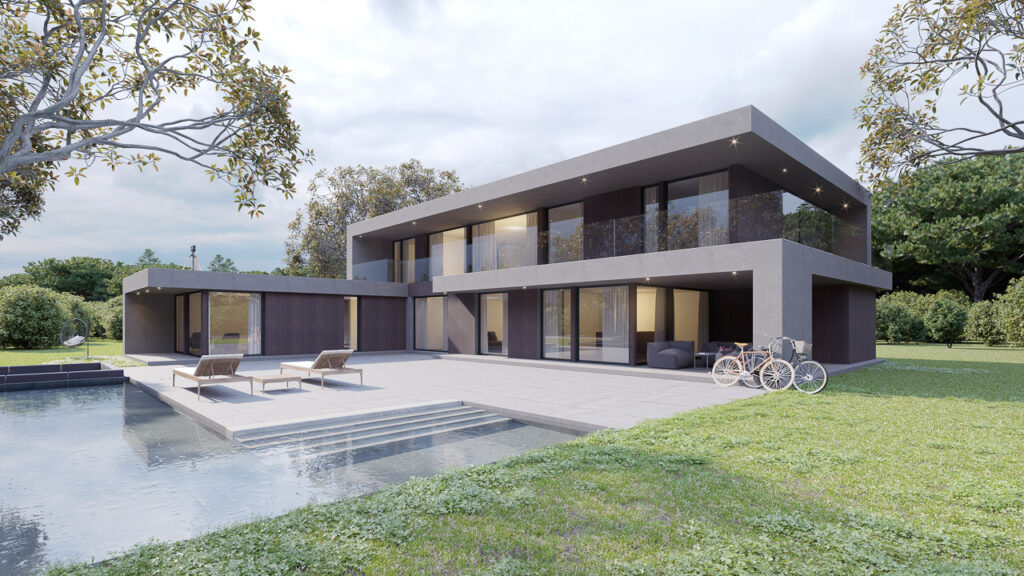Luxury modern villa – Cap-Ferrat model
Price
LOGIN/REGISTER TO VIEW PRICES REGISTER TO VIEW PRICESDetails
BEDROOMS
BATHROOMS
FLOORS
m2
Information
Can you imagine a home in which everyone feels as if they’re in a hotel suite? A house with a spectacular design that will not leave your guests indifferent and that will never cease to amaze you every day?
The Cap-Ferrat model from Maisons inHAUS is a house that combines the advantages of industrialised construction with top-of-the-range qualities and spaces that meet all your expectations. And all in just five months.
From the moment you enter the house, you’ll find a combination of impressive spaces, full of design details that meet the functionality you need for your daily life. On the ground floor, there are large spaces for the day area with a large kitchen that opens onto the porch and dining room and is directly connected to the living room, which enjoys a privileged view of the garden. This area is complemented by a pleasant, functional utility room.
On the ground floor, there is a spectacular bedroom with a dressing room with all the necessary space and a bathroom that combines bath and shower. This could be the ideal bedroom for you or your guests.
On the upper floor, a large games room that can also be used as a library or meeting space on the upper floor thanks to the pleasant feeling provided by the large windows overlooking the garden. Three bedrooms with dressing rooms and full bathrooms complete this floor, so you can enjoy all the space you need.
Plans
Ground floor
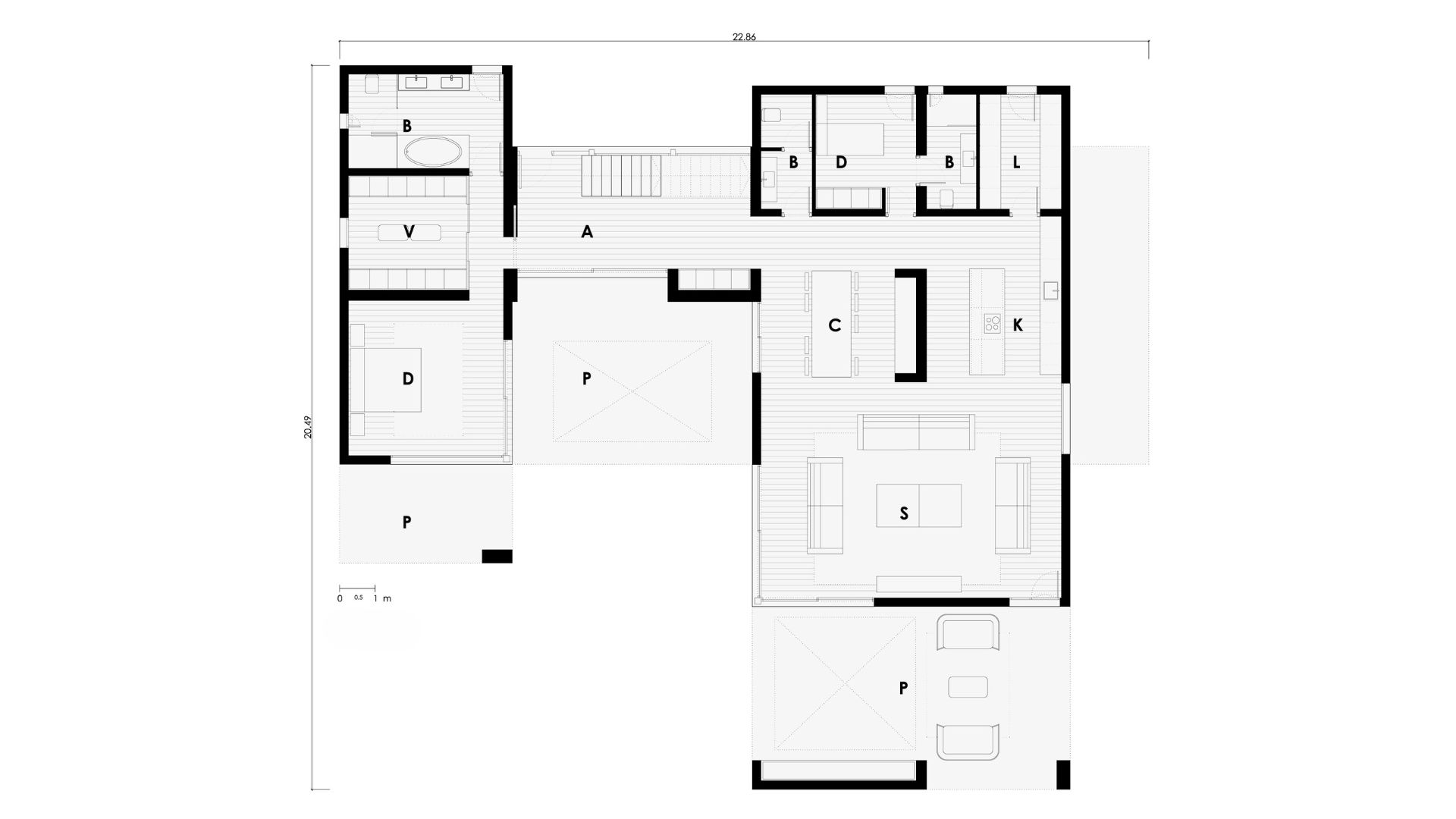
First floor
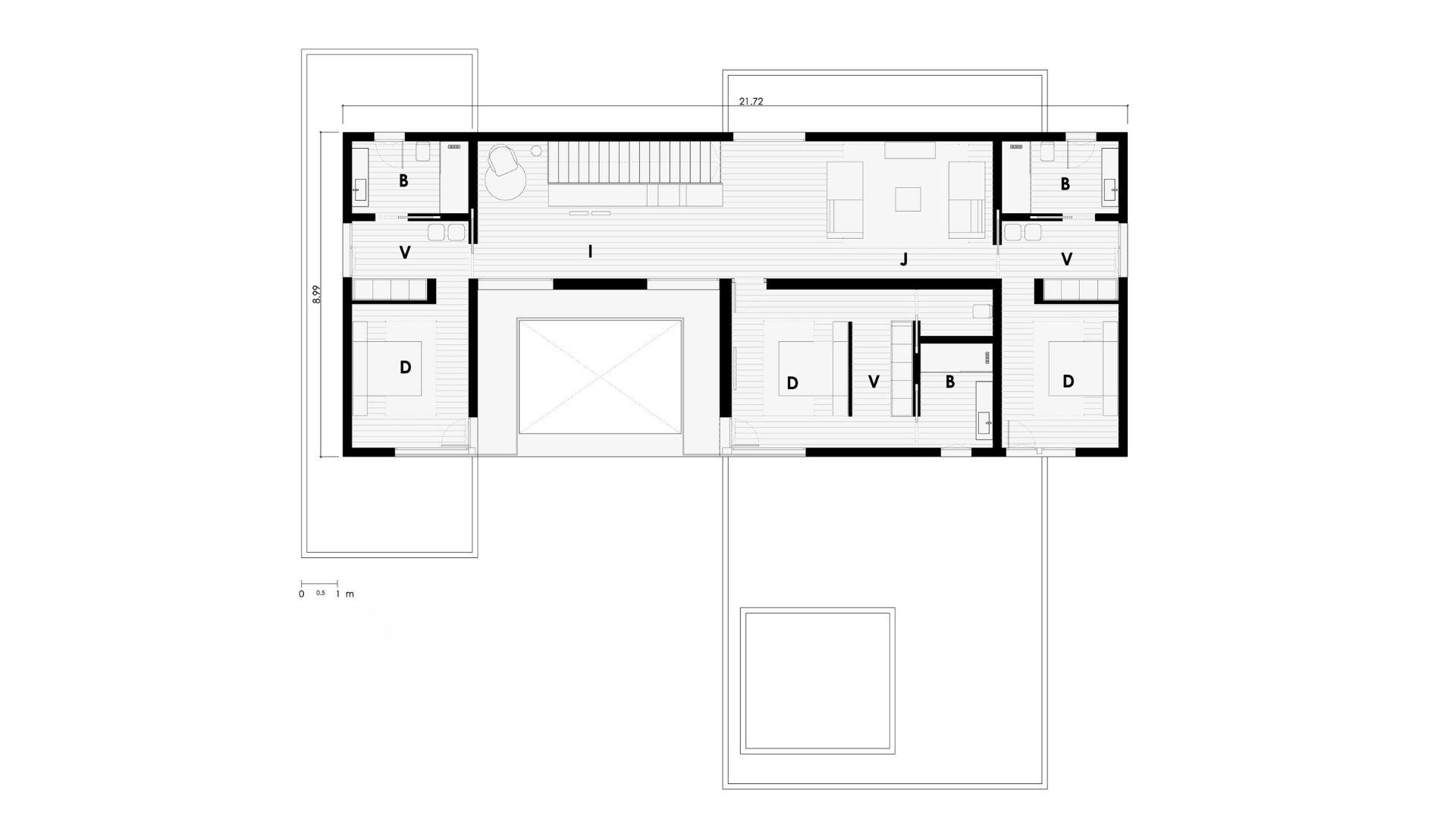
| USEFUL SURFACE (walkable) | 460,51 m2 |
| DWELLING | 326,38 m2 |
| PORCHES | 134,13 m2 |
| GROUND FLOOR | |
| DWELLING | 183,49 m2 |
| staircase | 22,34 m2 |
| living room | 51,80 m2 |
| dining room | 20,65 m2 |
| kitchen | 17,80 m2 |
| pantry room | 7,46 m2 |
| bathroom 01 | 4,56 m2 |
| toilet | 4,70 m2 |
| bedroom 01 | 9,23 m2 |
| master bedroom | 19,20 m2 |
| master dressing room | 14,15 m2 |
| master bathroom | 11,60 m2 |
| PORCHES | 103,13 m2 |
| porch entrance | 31,17 m2 |
| porch kitchen | 19,94 m2 |
| porch living room | 39,16 m2 |
| porch master bedroom | 12,86 m2 |
| FIRST FLOOR | |
| DWELLING | 142,89 m2 |
| entrance-staircase | 54,23 m2 |
| bathroom 02 | 6,45 m2 |
| bathroom 03 | 8,35 m2 |
| bathroom 04 | 6,45 m2 |
| dressing room | 6,39 m2 |
| dressing room 01 | 13,48 m2 |
| dressing room 02 | 6,40 m2 |
| bedroom 02 | 13,48 m2 |
| bedroom 03 | 14,16 m2 |
| bedroom 04 | 13,50 m2 |
| PORCHES | 31,00 m2 |
| porch | 31,00 m2 |
| CONSTRUCTED SURFACE | 523,61 m2 |
| DWELLING | 381,34 m2 |
| PORCHES | 142,27 m2 |
| GROUND FLOOR | |
| dwelling | 217,24 m2 |
| porches | 111,27 m2 |
| FIRST FLOOR | |
| dwelling | 164,10 m2 |
| porches | 31,00 m2 |
Related house models
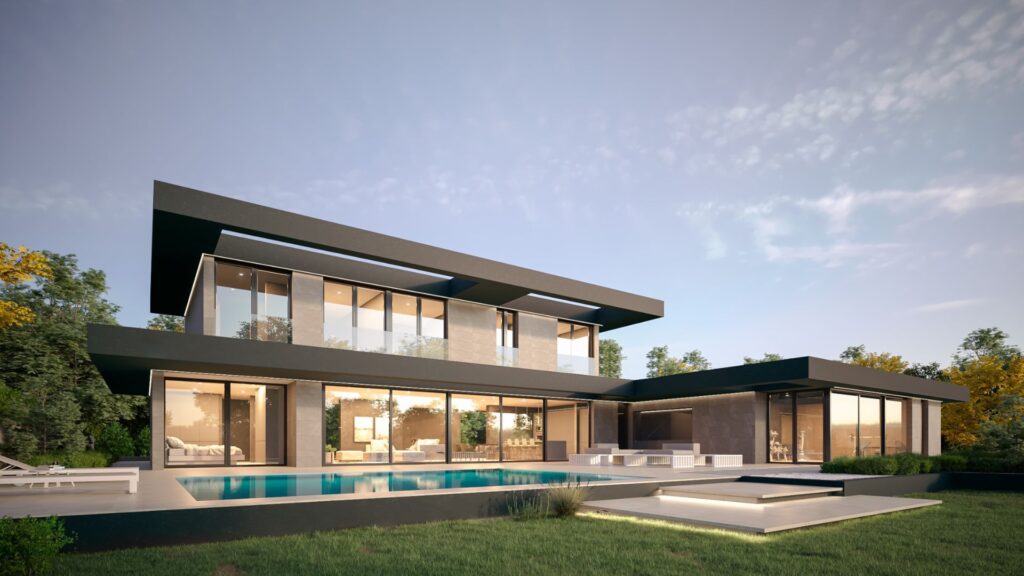
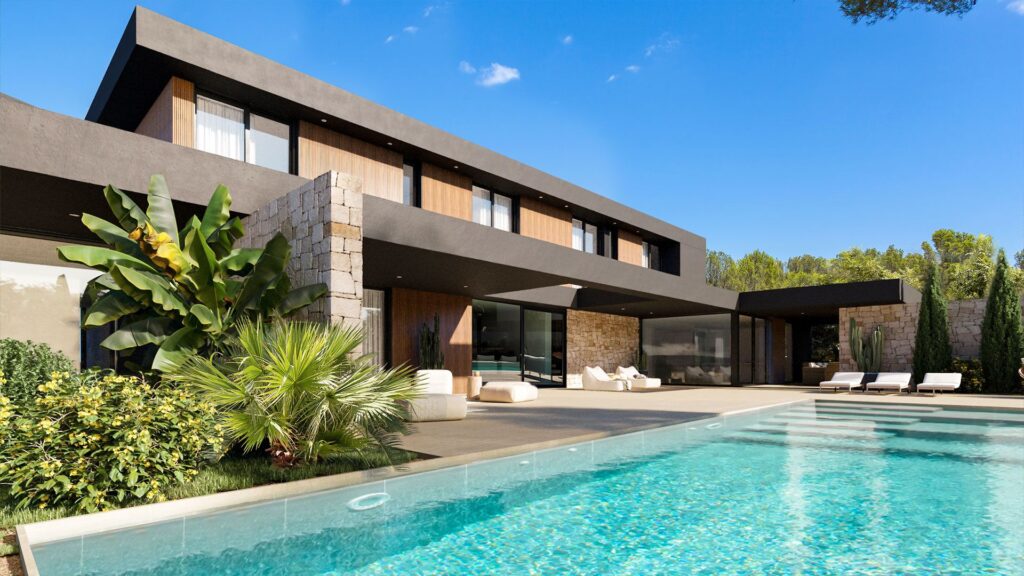

 Français
Français
