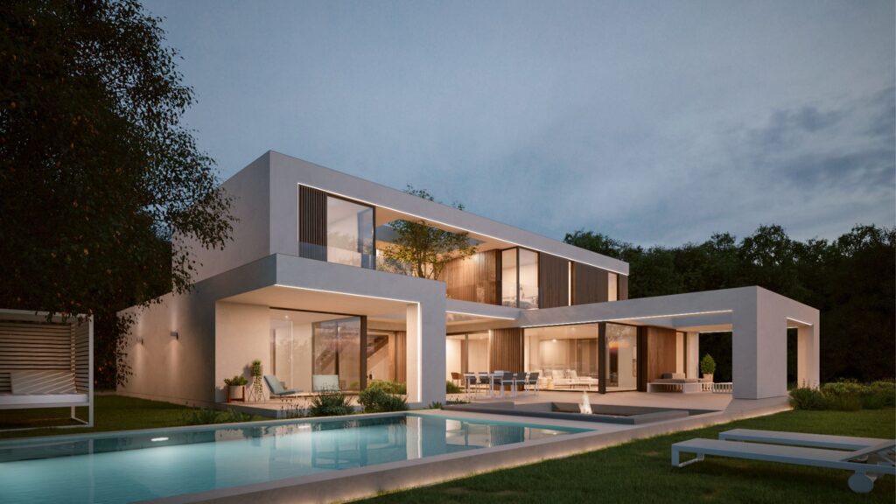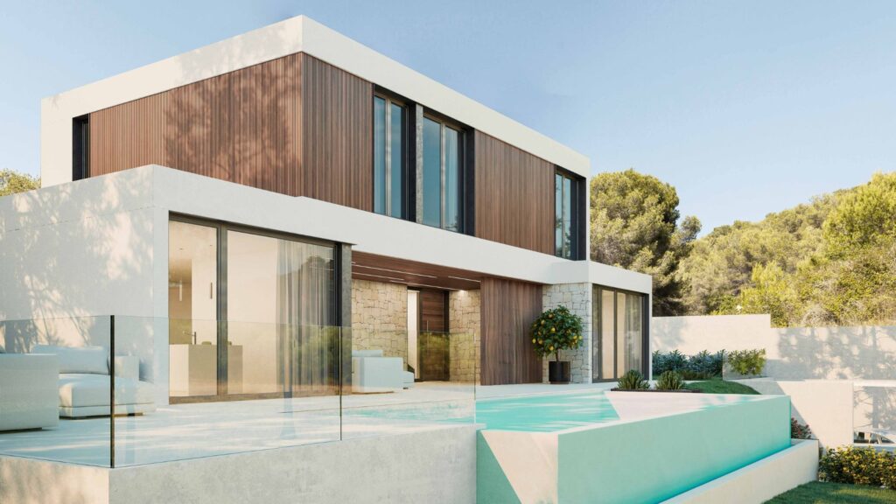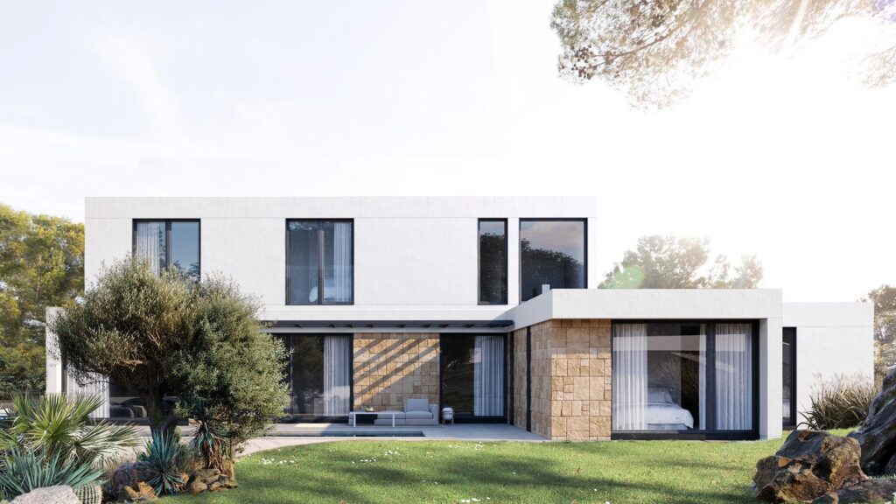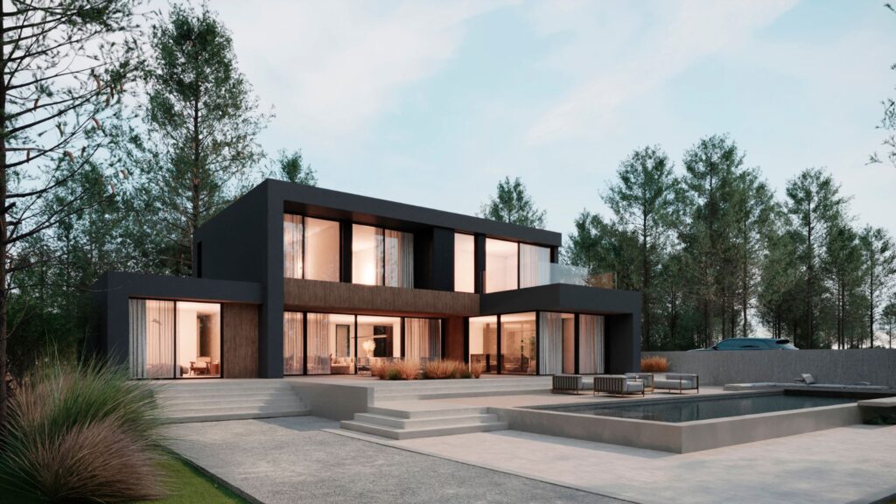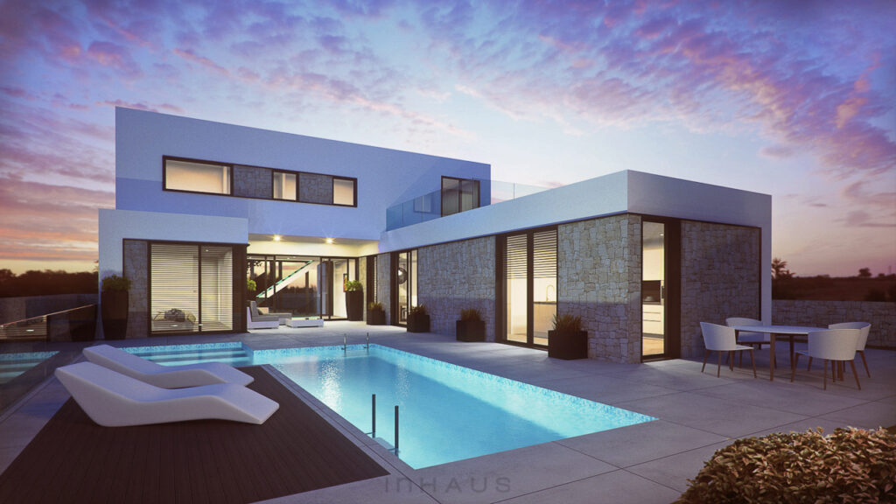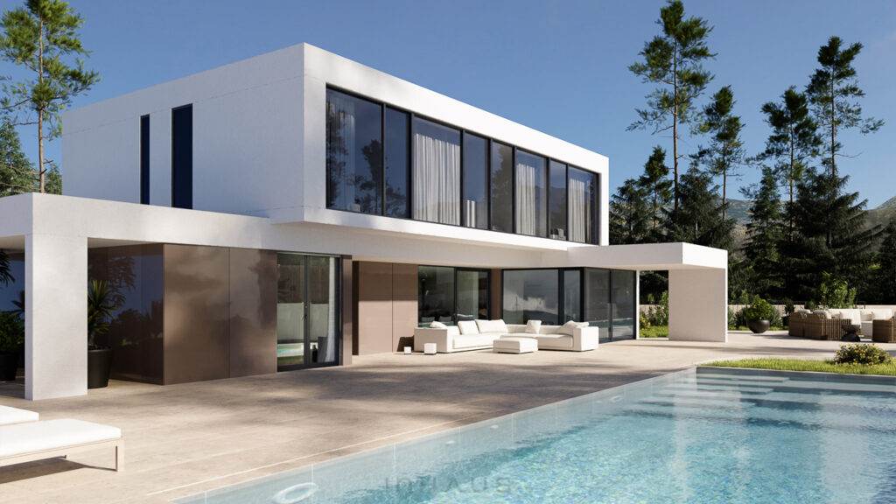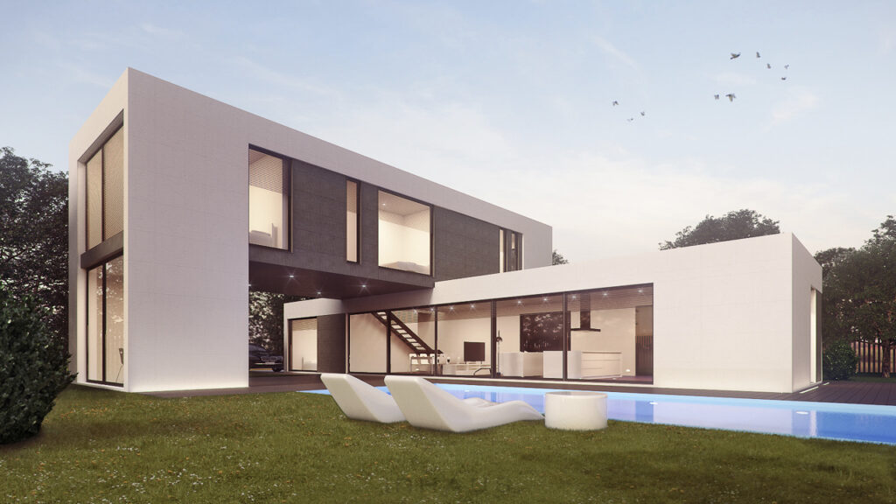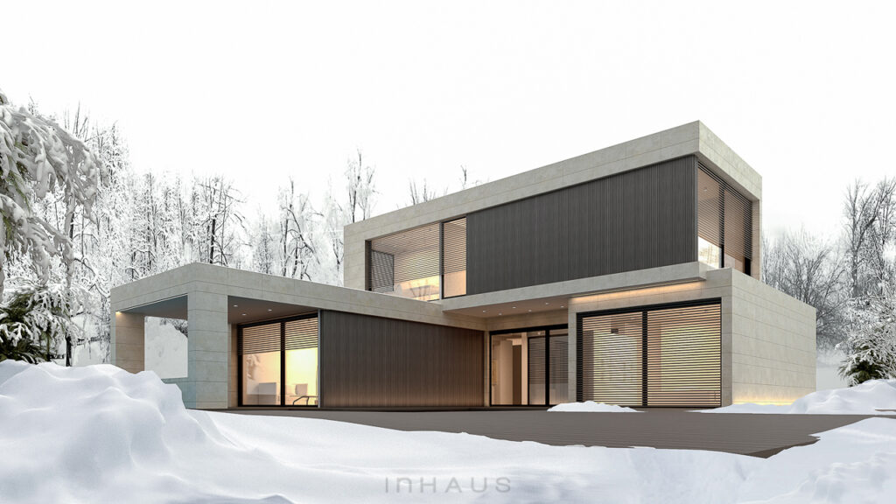Luxury modern villa – Cap-Ferrat model
Can you imagine a home in which everyone feels as if they’re in a hotel suite? A house with a spectacular design that will not leave your guests indifferent and that will never cease to amaze you every day? The Cap-Ferrat model from Maisons inHAUS is a house that combines the advantages of industrialised construction with top-of-the-range qualities and spaces that meet all your expectations. And all in just five months. From the moment you enter the house, you’ll find a combination of impressive spaces, full of design details that meet the functionality you need for your daily life. On the ground floor, there are large spaces for the day area with a large kitchen that opens onto the porch and dining room and is directly connected to the living room, which enjoys a privileged view of the garden. This area is complemented by a pleasant, functional utility room. On
read moreDesign house in natural stone and wood – Menton model
Elegance and space for this high-performance Menton model prefabricated concrete house. This imposing 4-bedroom, two-storey house has a distinctive layout. On the ground floor, the bodies at the ends close off the whole, creating an enclosed outdoor space, linked to the day area and covered by the volume of the first floor. The day area is built around this space for families to enjoy. Also on the ground floor, in a separate area, is a large master bedroom with dressing room and functional en suite bathroom. On the first floor, there are three double bedrooms, a full bathroom and a multi-purpose area next to the access staircase.
read moreMediterranean style house – Chantilly model
Sturdiness and stability for this high-performance prefabricated concrete house, the Chantilly model in France. This is an imposing 4-bedroom, two-storey house, where the layout of the volumes is the main feature. On the ground floor, the end sections close off the ensemble, creating an enclosed outdoor space linked to the daytime zone. The day area is built around this space for families to enjoy. Still on the ground floor, in a different volume, there is a large master bedroom with dressing room and functional en suite bathroom, as well as another double bedroom with bathroom. The kitchen is articulated like another perpendicular arm, eventually enveloping the outdoor space. On the first floor, there are two double bedrooms, a full bathroom and a multi-purpose space next to the access staircase.
read moreHigh-end villa prefabricated – Grenoble model
This top-of-the-range concrete house of modular design makes extraordinary use of all the space and metres. A subtle and elegant two-storey composition that masterfully resolves the entire programme of the house. On the ground floor, all the spaces are well used, the hall welcomes you with a spectacular view of the courtyard and stairs, the impressive living-dining area has a large window and a porch overlooking the interior of the plot. The large kitchen also has large windows facing in two directions to capture maximum natural light. On this floor, there is also a sleeping area that can be used as a master bedroom or guest bedroom, with dressing room and bathroom included. The first floor is ideal for interaction with an office or games room. This floor includes 2 large bedrooms and a bathroom in addition to the master bedroom with dressing room and bathroom. This property also has
read moreLuxury prefab house – Genève model
Luxury modular house designed in two floors with cubic and minimalist volumes, result of the new generation of modular elements. The different heights, as well as the exterior finishings of each component, set the interior distribution. With an area of about 220 m2, the Genève model house is ideal for medium and large plots. The distribution of the rooms is organized by floors, on the ground floor of the modular house you can find the living area: a large kitchen-office where you can eat, the living room and dining room, two different parts emphasized by the minimalist staircase of this design house. This floor is completed with two bedrooms and two bathrooms. On the first floor of this modular design house is the sleeping area, with three bedrooms and two bathrooms, being the main bedroom en suite, as well as a study. The central space acts as a core distributor,
read moreHigh-end prefab home – Nice model
The Nice modular house is formed by two clear volumes; an H-shaped volume on the ground floor, crowned by a compact volume. The offset of the upper volume allows to generate a large covered porch in the continuation of the living rooms. The volumetry, characteristic of the Nice model, allows to create crossed views between the different spaces of the house, which brings a real spatial richness to this high-end house. The daytime living and dining areas and the sculptural staircase represent the core of the house. Indeed, it is a central space separating the kitchen and the entrance of the house from the spacious master bedroom located in the other wing. This luxury Nice model has four large porches with four distinct atmospheres: the access porch, the main porch along the living rooms and opening fully onto the garden, the porch in the extension of the kitchen and finally,
read moreModern concrete house – Nantes model
The Nantes modular design house is one of the most impressive houses in terms of design with an excellent quality-price ratio. The union of the modules generates beautiful covered spaces, marking the entrance and the interior terrace. A characterful and dynamic architecture thanks to the assembly of strong volumes, arranged in an L shape. Two large modules turned 90° offer interior spatial richness by generating cross-views, as well as quality covered outdoor spaces. Each room enjoys incredible views of the garden. A southeast orientation would be ideal for this Nantes model home. The volume of the ground floor, facing the main access of the plot, protects the garden, the pool and the porch from outside views, thus guaranteeing privacy. The daytime spaces, as well as a full bedroom, are in direct contact with the exterior. The ground floor program is complemented by an independent multi-purpose space located at the support
read moreModern mountain house – Courchevel model
The luxury modular Courchevel house model continues with the minimalist design which characterises all our inHAUS houses but adding a plus of personality. The volumetric complexity and the spatial richness obtained thanks to the positioning of the different modules, make the Courchevel model a unique house. Strong volumes, with focused views, while preserving the level of privacy that each space in the house requires. The H-shaped groundfloor allows this model to be contemplated from the inside, generating crossed views from one wing to the other and from one floor to the other. This is the spatial richness of this house. The entrance is through the central part of the groundfloor, consisting of a large hall with porch, overlooking the pool and the main garden of the house. Once inside the house, you will find on your right the main wing with the day area: dining room, living room, kitchen, laundry
read more
 Français
Français
