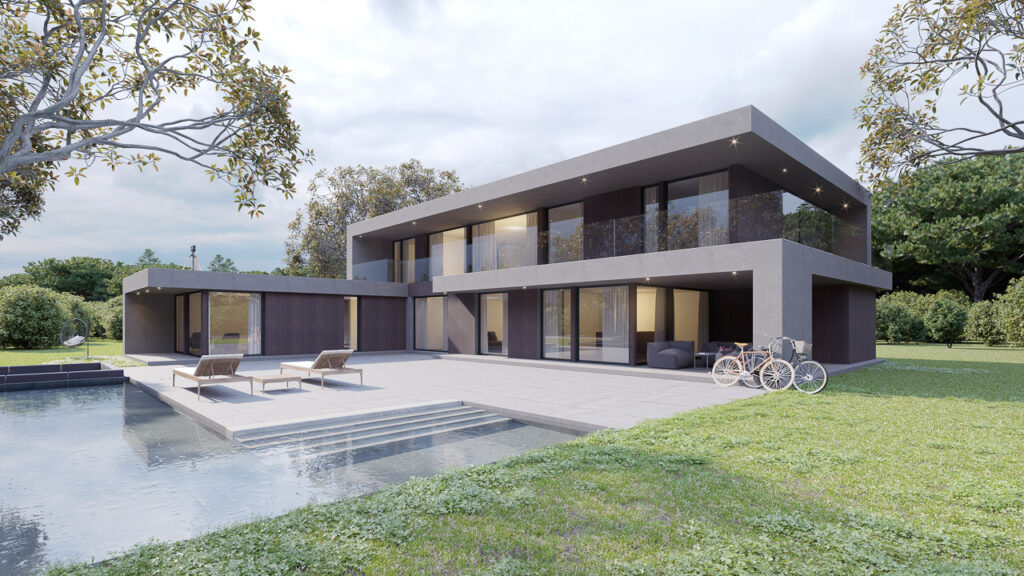Luxury prefabricated villa – Hossegor model
Price
LOGIN/REGISTER TO VIEW PRICES REGISTER TO VIEW PRICESDetails
6
BEDROOMS
BEDROOMS
6
BATHROOMS
BATHROOMS
2
FLOORS
FLOORS
556
m2
m2
Style: Italian elegance
Typology: L shape
Volumetry: Horizontal lines design
Information
A two-storey house with perfect zoning between the day and night zones, spatially linked by a magnificent double height, makes this house one of the favourites of your future home.
The spatial relationship between the different uses makes daily life in your home easier, creating vast spaces that open up to the different views of your plot. Large windows arranged in such a way as to allow light and views into every corner of your home.
Storage space in all the bedrooms and a wardrobe at the entrance to the house will help you keep your things tidy.
Plans
Ground floor
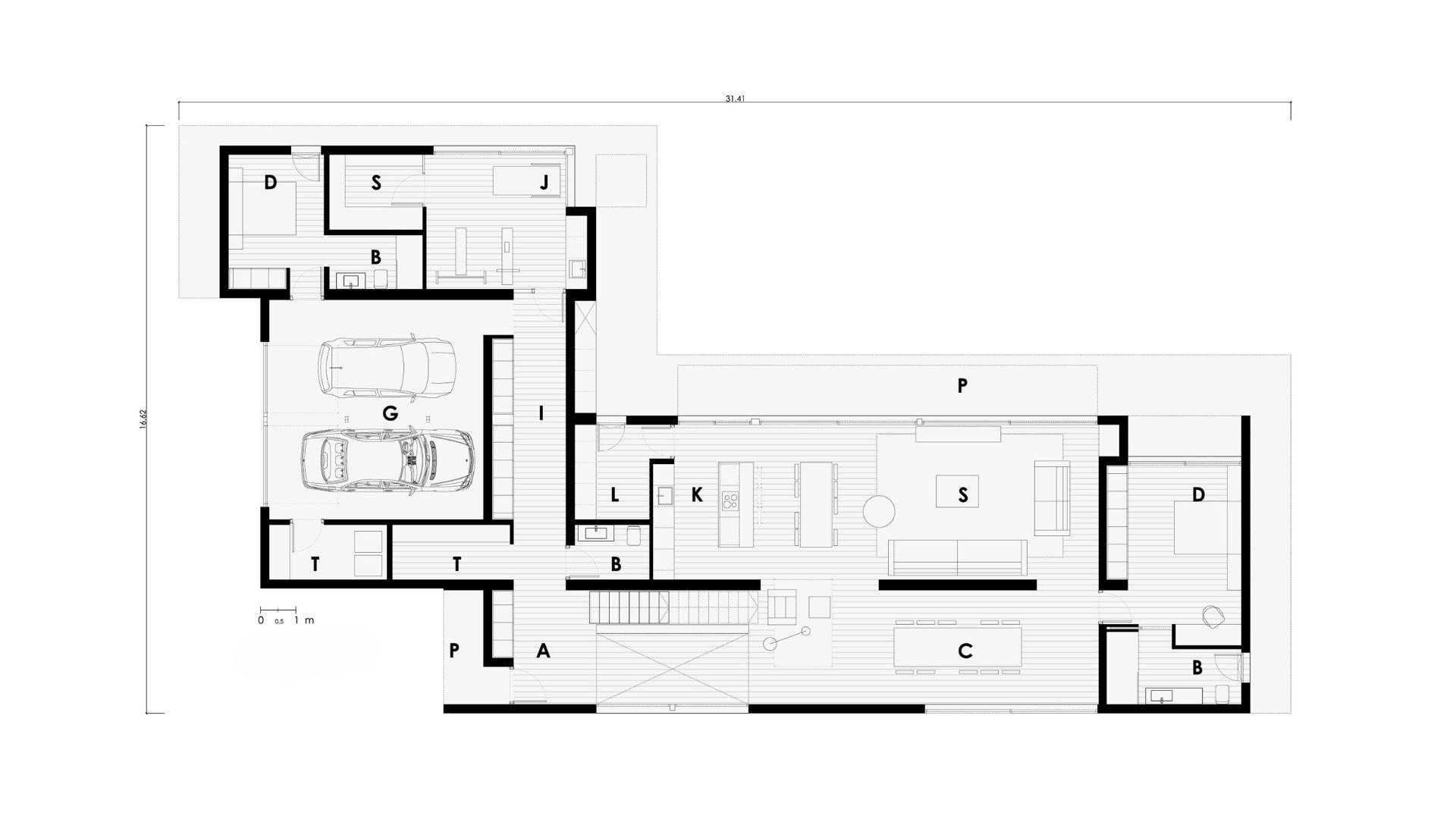
First floor
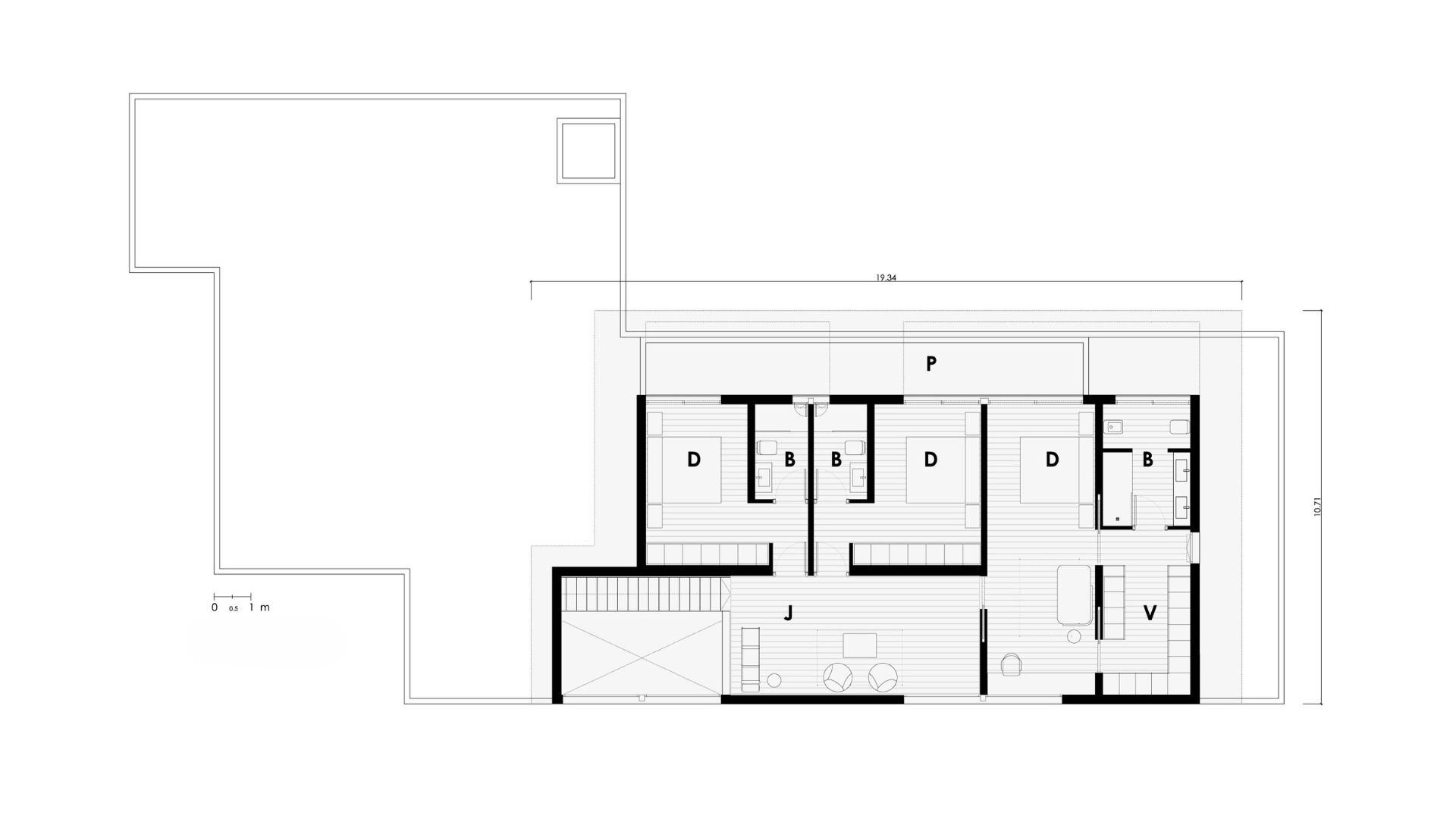
| USEFUL SURFACE (walkable) | 495,26 m2 |
| DWELLING | 317,54 m2 |
| PORCHES | 134,26 m2 |
| GARAGE | 43,46 m2 |
| GROUND FLOOR | |
| DWELLING | 200,89 m2 |
| entrance-staircase | 23,68 m2 |
| hallway | 15,51 m2 |
| living-dining room | 55,01 m2 |
| kitchen-office | 30,76 m2 |
| pantry room | 6,23 m2 |
| bathroom 01 | 4,03 m2 |
| guest room | 18,15 m2 |
| guest bathroom | 6,85 m2 |
| toilet | 3,27 m2 |
| bedroom 01 | 10,40 m2 |
| fitness room | 16,25 m2 |
| storage room | 5,15 m2 |
| PORCHES | 75,57 m2 |
| porch entrance | 4,43 m2 |
| GARAGE | 43,46 m2 |
| garage | 38,31 m2 |
| storage room | 5,15 m2 |
| FIRST FLOOR | |
| DWELLING | 116,65 m2 |
| bathroom 03 | 3,75 m2 |
| bathroom 04 | 3,75 m2 |
| bedroom 03 | 15,03 m2 |
| bedroom 04 | 15,64 m2 |
| master bedroom | 23,25 m2 |
| master dressing room | 10,69 m2 |
| master bathroom | 7,88 m2 |
| double height staircase | 36,66 m2 |
| PORCHES | 58,69 m2 |
| CONSTRUCTED SURFACE | 556,64 m2 |
| DWELLING | 374,70 m2 |
| PORCHES | 134,26 m2 |
| GARAGE | 47,68 m2 |
| GROUND FLOOR | |
| dwelling | 237,37 m2 |
| porches | 75,57 m2 |
| garage | 47,68 m2 |
| FIRST FLOOR | |
| dwelling | 137,33 m2 |
| porches | 58,69 m2 |
Related house models
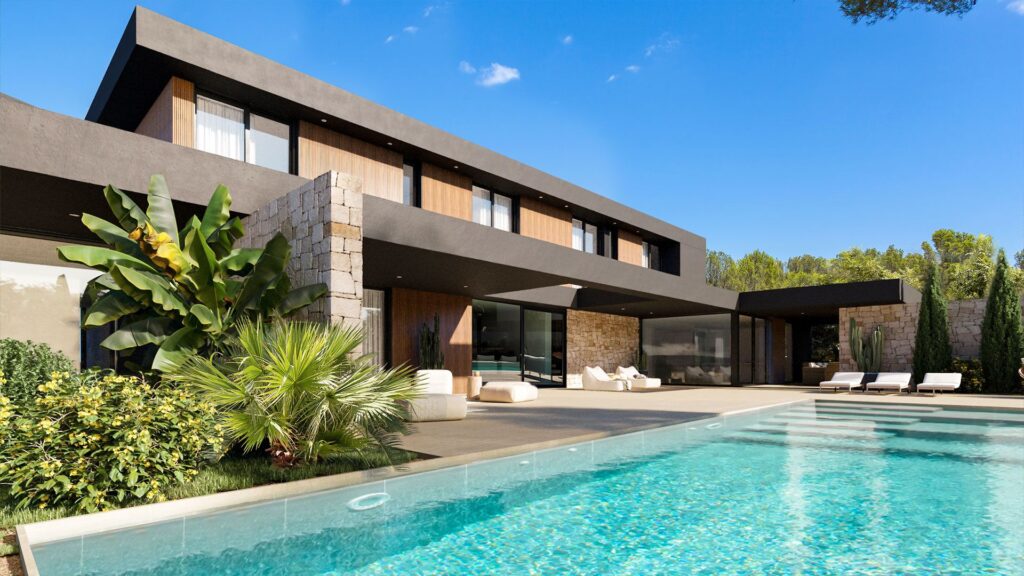
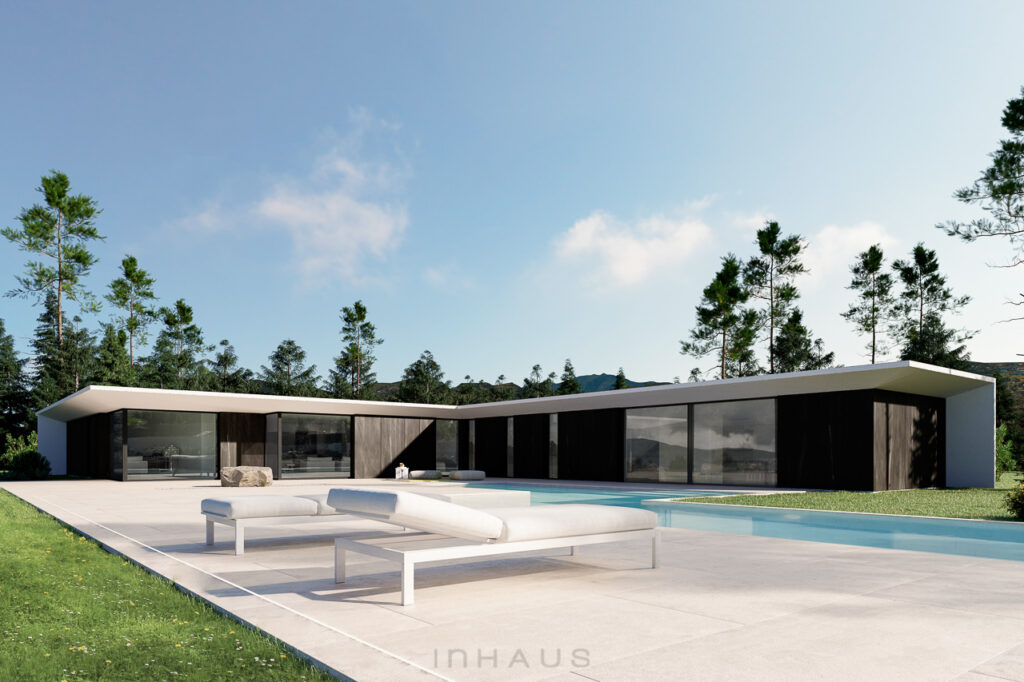

 Français
Français
