Luxury villa prefabricated – Grimaud model
Price
LOGIN/REGISTER TO VIEW PRICES REGISTER TO VIEW PRICESDetails
BEDROOMS
BATHROOMS
FLOORS
m2
Information
This designer prefabricated house has everything you need to enjoy a top-of-the-range home in which every space and every metre are extraordinarily well used.
A subtle and elegant two-storey composition that masterfully resolves the entire house programme. On the ground floor, all the spaces are well used, with direct access to the kitchen and toilets, which lead to the living-dining room, whose two functions are well differentiated and well lit thanks to the large window overlooking the terrace awning. This floor also houses the master bedroom, with its large dressing room and bathroom.
The first floor leads to the interaction with a large study or games room. This beach house has 3 large bedrooms and a bathroom. It is compact and functional, with 2 bedrooms with en-suite bathrooms and the master bedroom with dressing room and bathroom.
Its versatility and room layout make it perfect for almost any type of plot.
Plans
Ground floor
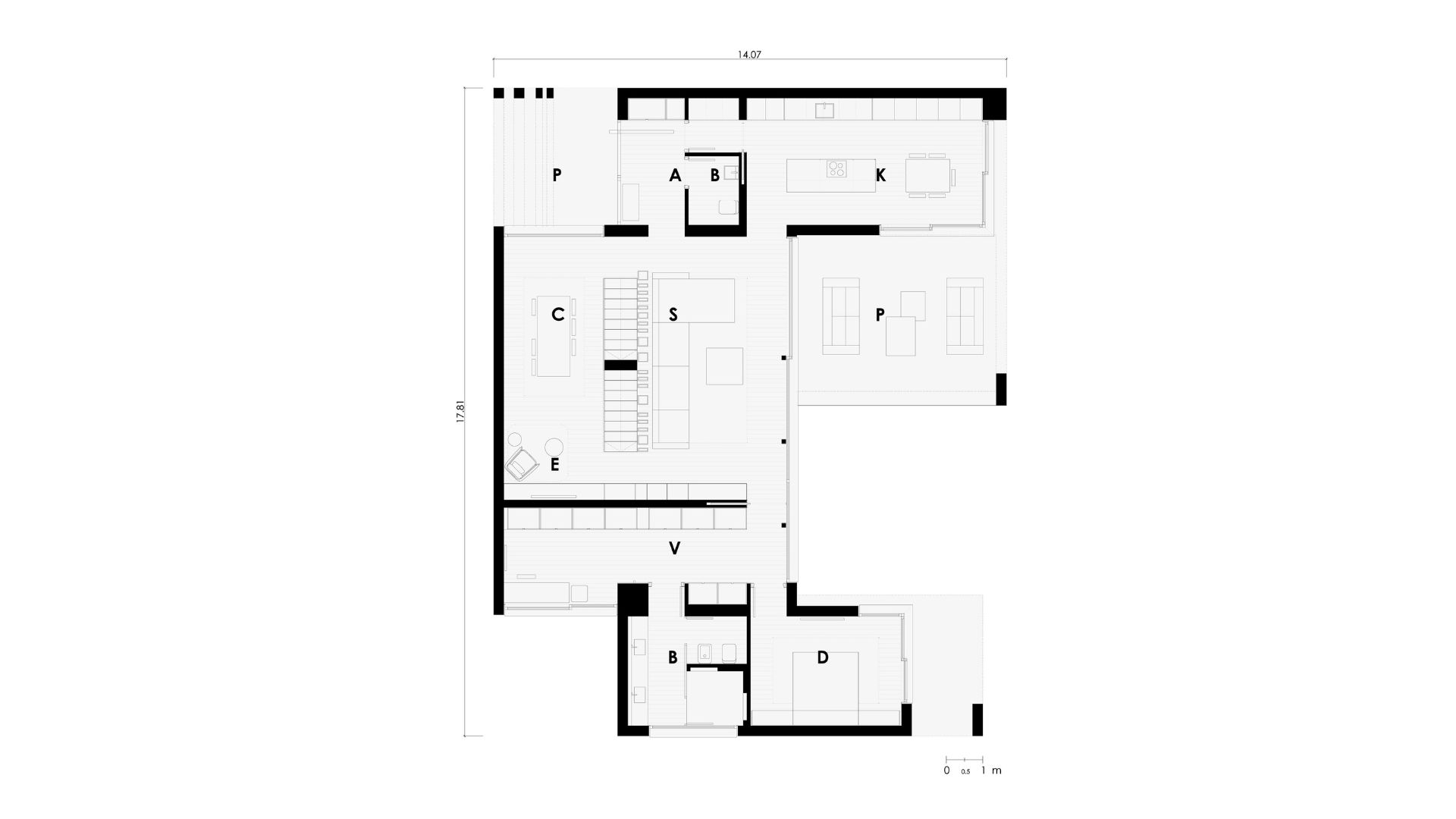
First floor
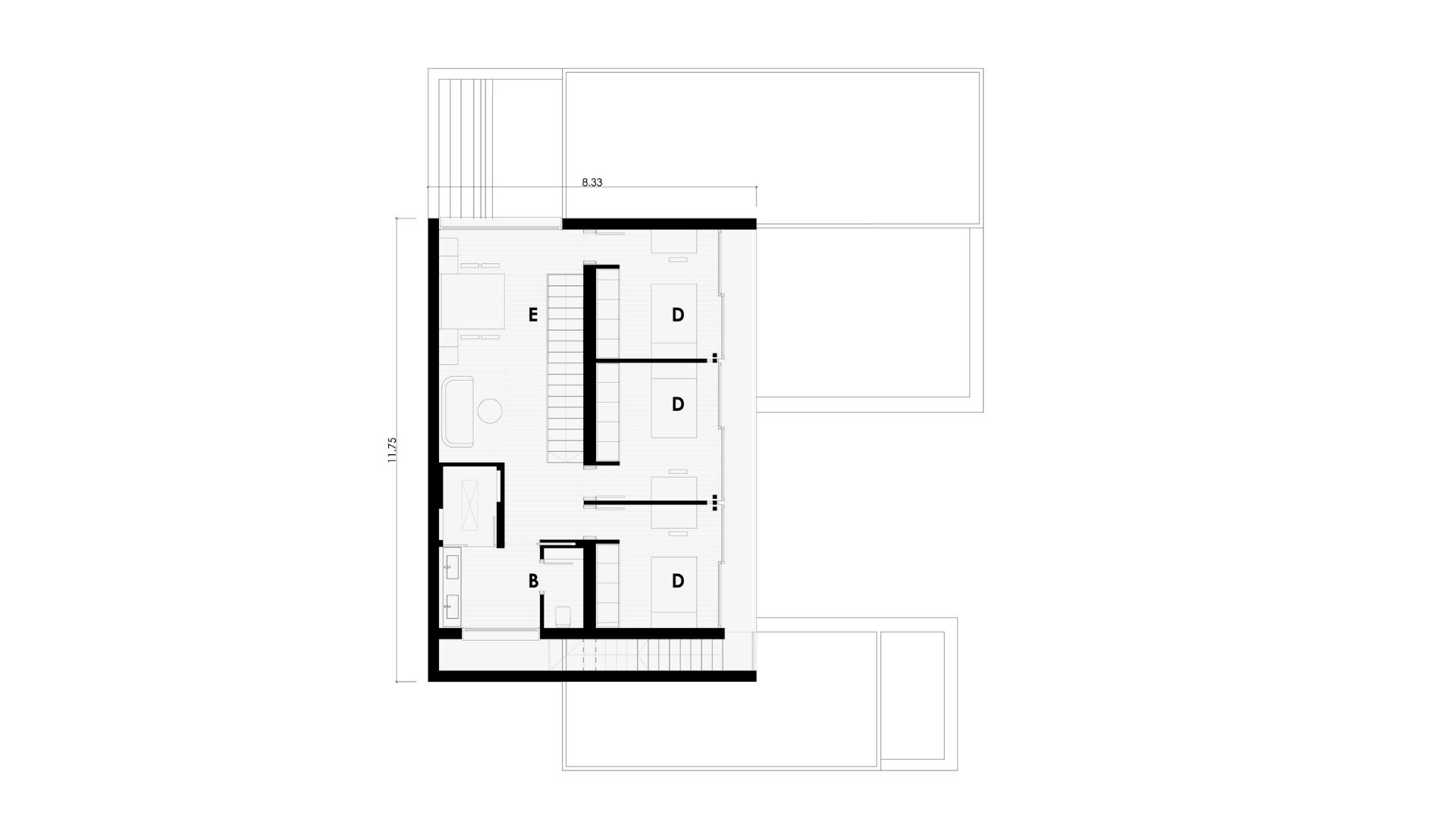
| USEFUL SURFACE (walkable) | 242,94 m2 |
| DWELLING | 190,52 m2 |
| PORCHES | 52,42 m2 |
| GROUND FLOOR | |
| DWELLING | 128,63 m2 |
| entrance | 6,03 m2 |
| staircase | 4,31 m2 |
| living room | 27,53 m2 |
| dining room | 22,08 m2 |
| kitchen | 22,55 m2 |
| pantry room | 2,07 m2 |
| bathroom 01 | 10,16 m2 |
| toilet | 2,62 m2 |
| dressing room | 18,00 m2 |
| bedroom 01 | 13,28 m2 |
| FIRST FLOOR | |
| DWELLING | 61,89 m2 |
| bathroom 02 | 10,05 m2 |
| bedroom 02 | 10,15 m2 |
| bedroom 03 | 10,84 m2 |
| bedroom 04 | 9,70 m2 |
| play room | 21,15 m2 |
| PORCHES | 52,42 m2 |
| porch entrance | 12,09 m2 |
| porch living room | 23,47 m2 |
| porch master bedroom | 8,25 m2 |
| porch bedroom | 8,61 m2 |
| CONSTRUCTED SURFACE | 302,61 m2 |
| DWELLING | 250,19 m2 |
| PORCHES | 52,42 m2 |
| GROUND FLOOR | |
| dwelling | 203,19 m2 |
| porches | 43,81 m2 |
| FIRST FLOOR | |
| dwelling | 99,42 m2 |
| porches | 8,61 m2 |
Related house models
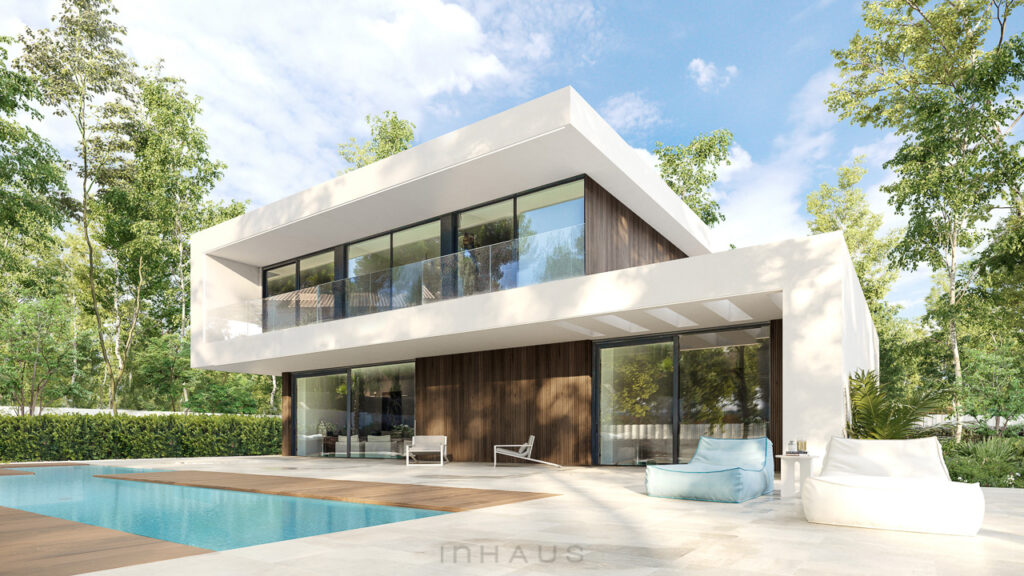
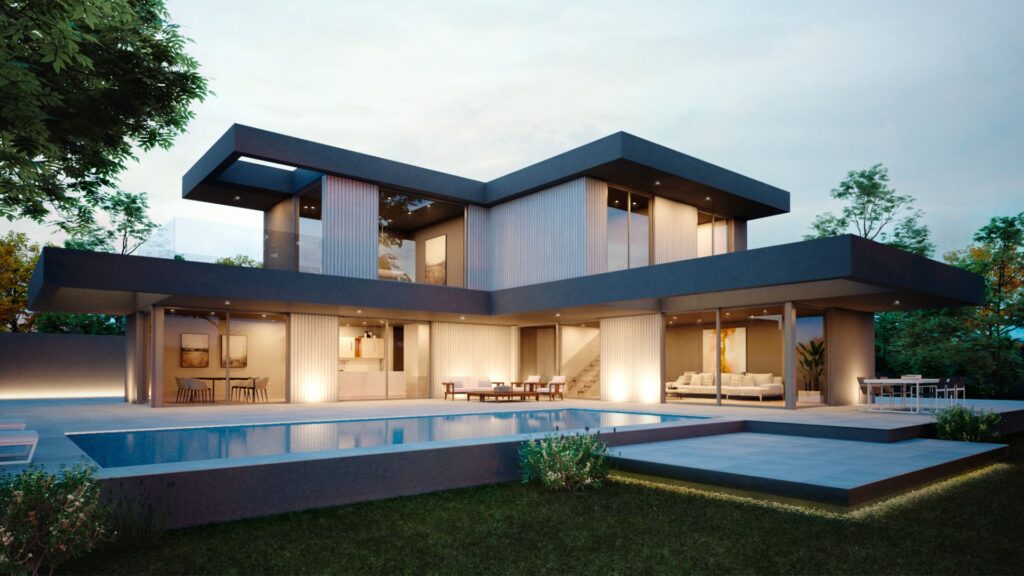
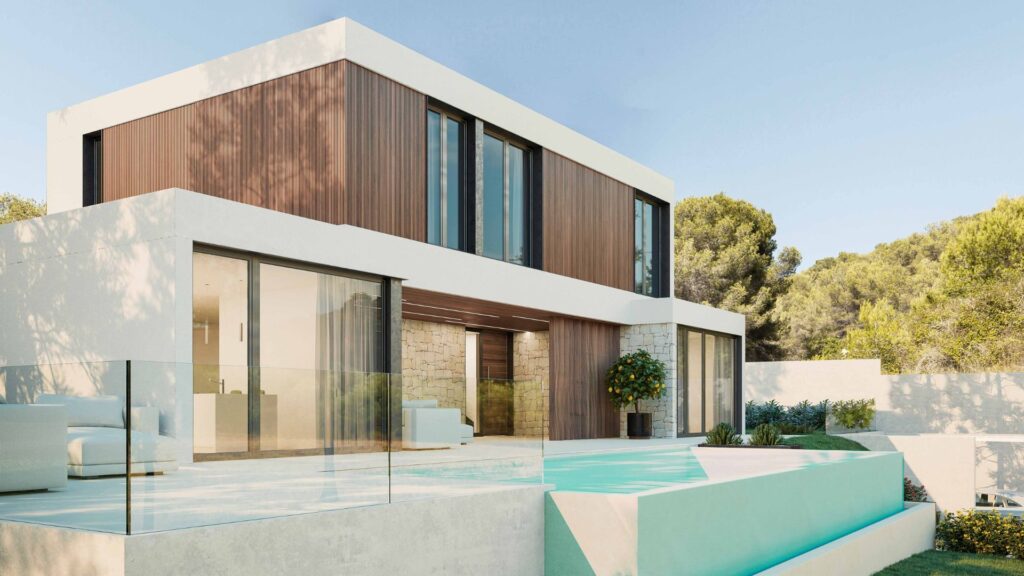

 Français
Français