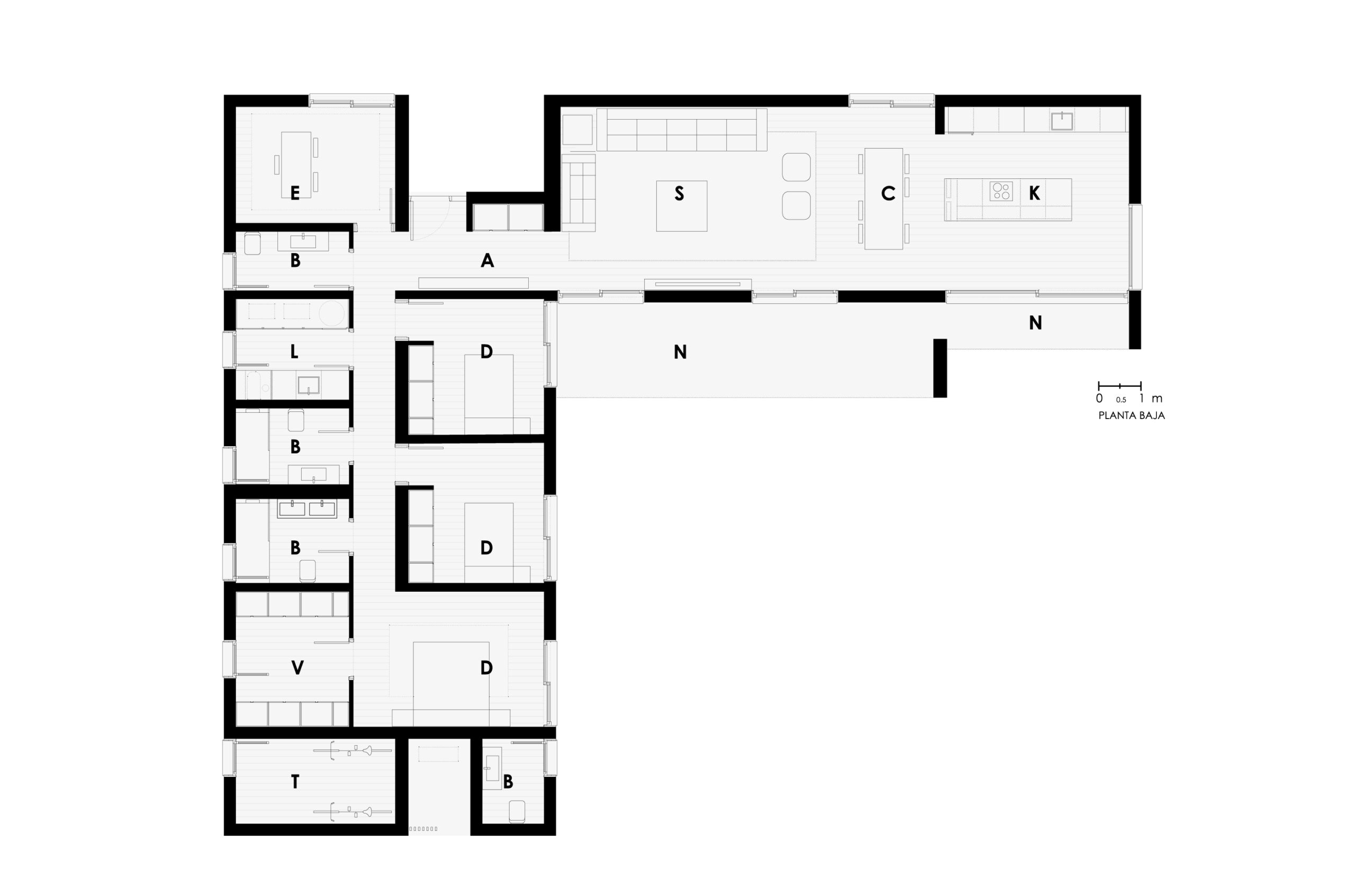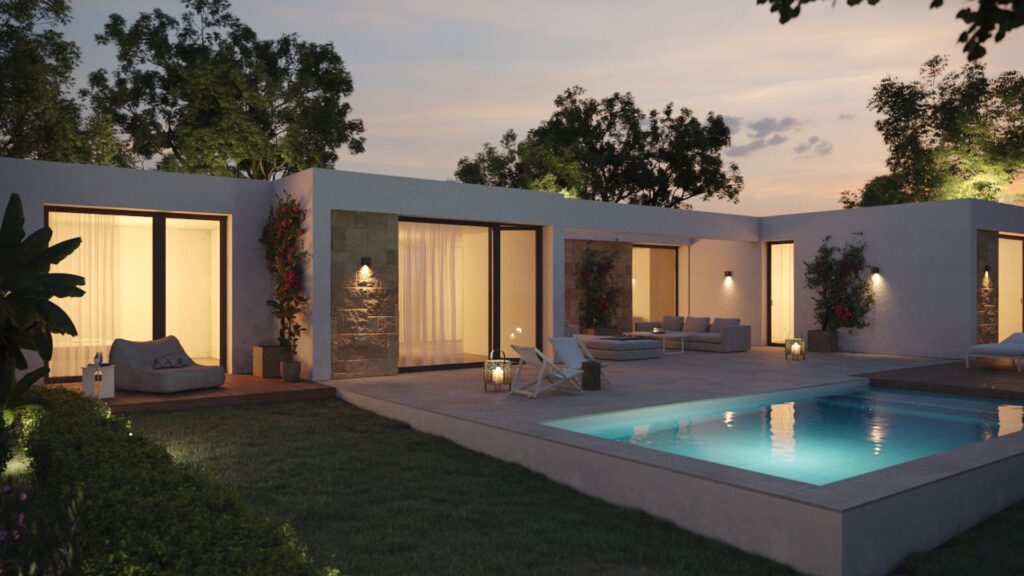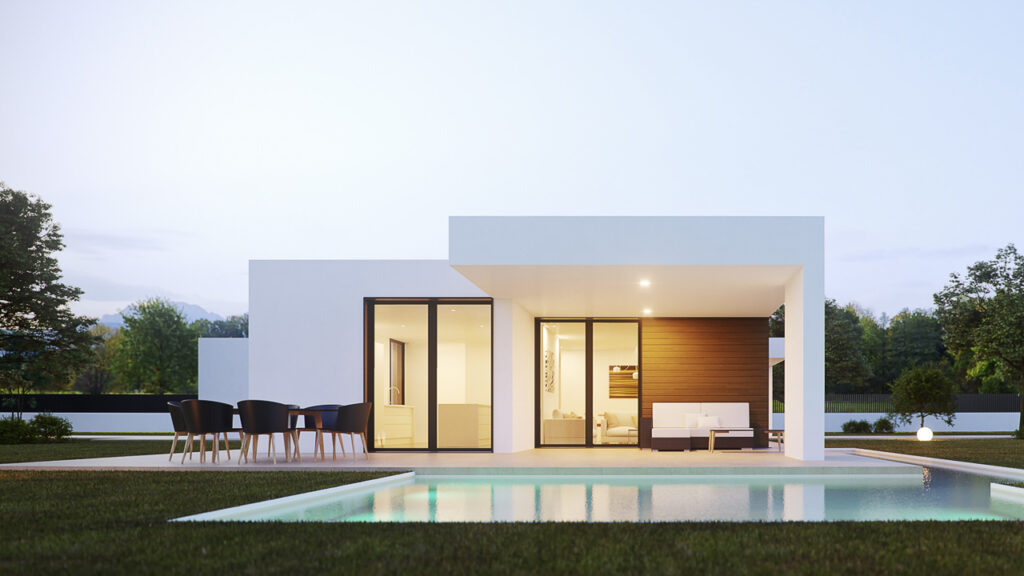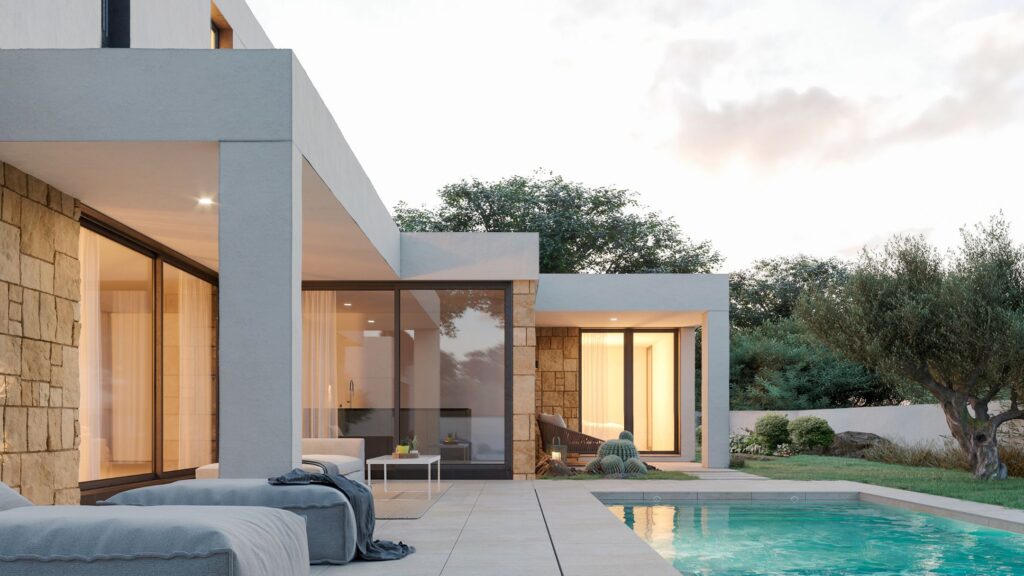Mediterranean prefab house – Bonifacio model
Price
LOGIN/REGISTER TO VIEW PRICES REGISTER TO VIEW PRICESDetails
4
BEDROOMS
BEDROOMS
4
BATHROOMS
BATHROOMS
1
FLOOR
FLOOR
229
m2
m2
Style: Mediterranean warmth
Typology: L shape
Volumetry: L-shaped design, Opened cube design
Information
Resounding and versatile; this ‘L’ shaped modular concrete house is designed to frame the outdoor area and give prominence to the garden and leisure area.
Its shape allows an immediate separation between the day and night areas. The access separates both circulations and articulates the volumes.
Distributed on one floor, in one of its arms, a large living-dining room connected to a kitchen with island and linked to a large porch with terrace. The other arm contains two bedrooms with shared bathroom, a study and the master bedroom, with its own bathroom and dressing room.
The volumes are projected at their ends to the surroundings through porches of minimalist aesthetics.
Plans
Ground floor

| USEFUL SURFACE (walkable) | 193,39 m2 |
| DWELLING | 164,68 m2 |
| PORCHES | 28,71 m2 |
| GROUND FLOOR | |
| DWELLING | 164,68 m2 |
| entrance | 7,07 m2 |
| hallway 01 | 10,09 m2 |
| kitchen-dining room | 58,97 m2 |
| pantry room | 6,44 m2 |
| bathroom | 4,85 m2 |
| toilet 01 | 3,76 m2 |
| toilet 02 | 2,92 m2 |
| bedroom 01 | 10,62 m2 |
| bedroom 02 | 10,63 m2 |
| master bedroom | 16,88 m2 |
| master dressing room | 8,63 m2 |
| master bathroom | 5,75 m2 |
| office | 10,45 m2 |
| storage room | 7,62 m2 |
| PORCHES | 28,71 m2 |
| porch 01 | 3,39 m2 |
| porch living room | 25,32 m2 |
| CONSTRUCTED SURFACE | 228,73 m2 |
| DWELLING | 199,27 m2 |
| PORCHES | 29,46 m2 |
| GROUND FLOOR | |
| dwelling | 195,88 m2 |
| porches | 29,46 m2 |
Related house models




 Français
Français