Mediterranean style house – Chantilly model
Price
LOGIN/REGISTER TO VIEW PRICES REGISTER TO VIEW PRICESDetails
BEDROOMS
BATHROOMS
FLOORS
m2
Information
Sturdiness and stability for this high-performance prefabricated concrete house, the Chantilly model in France. This is an imposing 4-bedroom, two-storey house, where the layout of the volumes is the main feature.
On the ground floor, the end sections close off the ensemble, creating an enclosed outdoor space linked to the daytime zone. The day area is built around this space for families to enjoy. Still on the ground floor, in a different volume, there is a large master bedroom with dressing room and functional en suite bathroom, as well as another double bedroom with bathroom. The kitchen is articulated like another perpendicular arm, eventually enveloping the outdoor space.
On the first floor, there are two double bedrooms, a full bathroom and a multi-purpose space next to the access staircase.
Plans
Ground floor
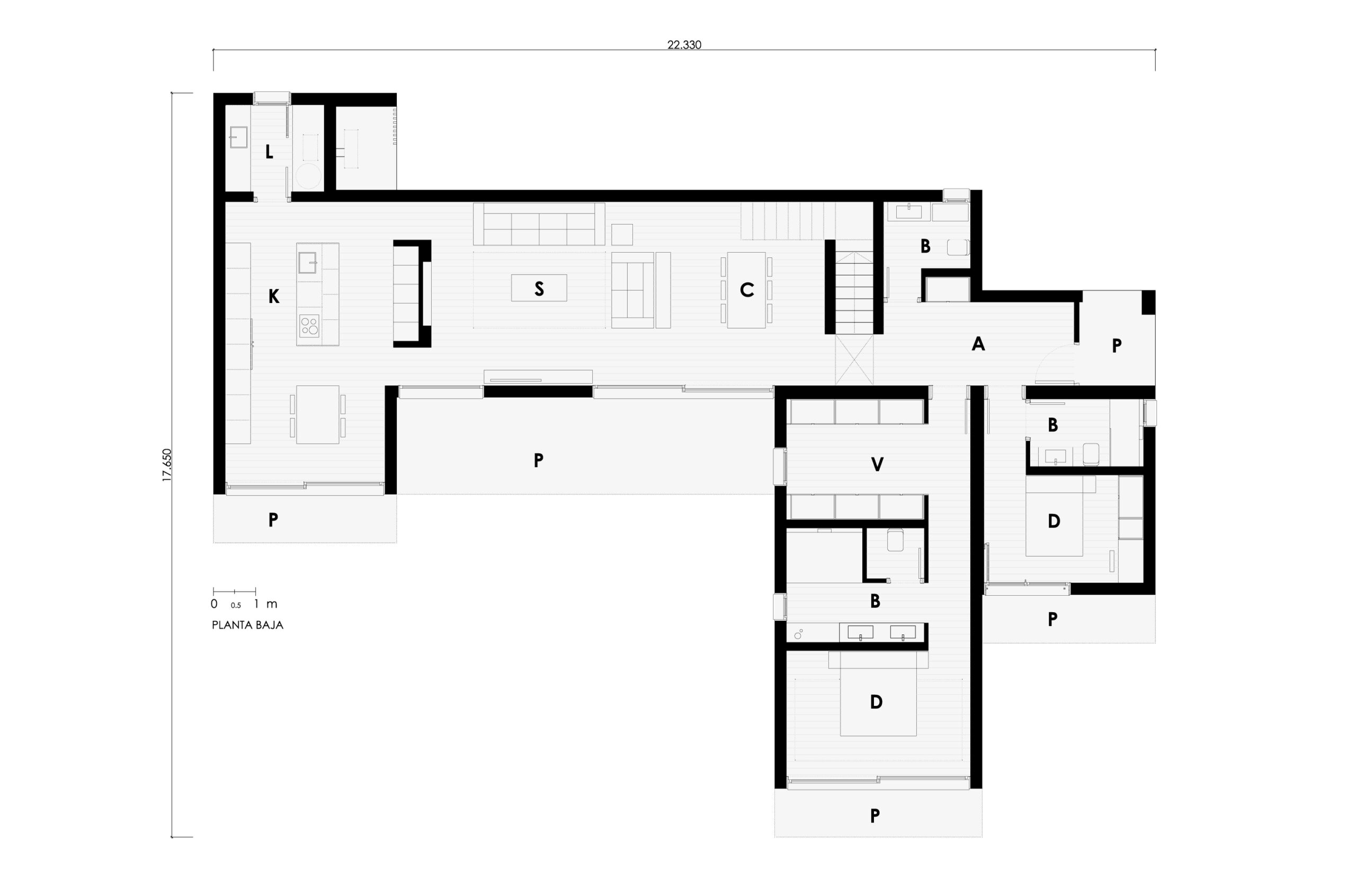
First floor
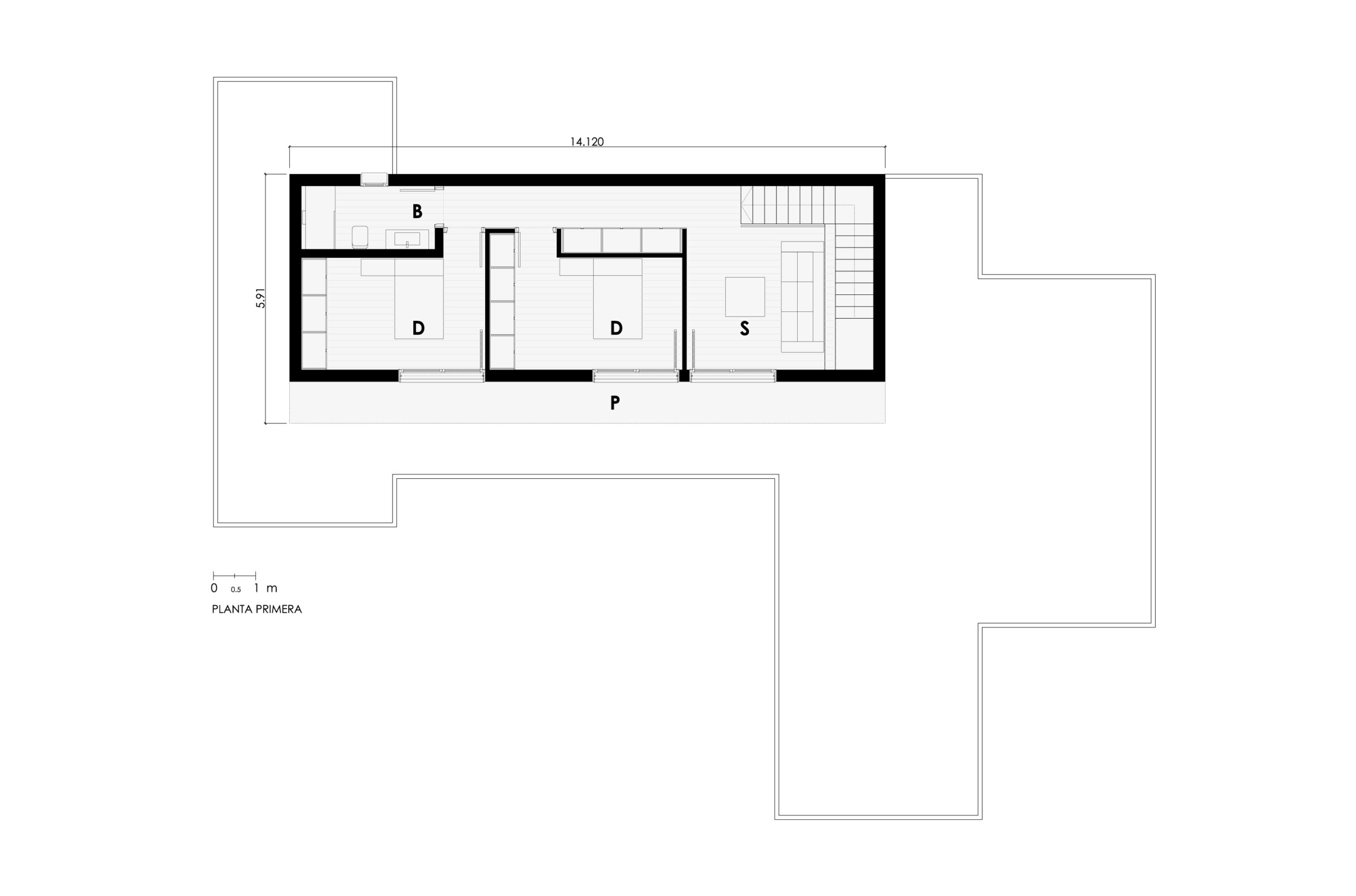
| USEFUL SURFACE (walkable) | 225,60 m2 |
| DWELLING | 195,58 m2 |
| PORCHES | 11,22 m2 |
| PERGOLA | 18,80 m2 |
| GROUND FLOOR | |
| DWELLING | 143,25 m2 |
| entrance | 11,08 m2 |
| staircase | 6,13 m2 |
| living-dining room | 40,08 m2 |
| kitchen | 25,21 m2 |
| laundry room | 6,63 m2 |
| bathroom 01 | 4,03 m2 |
| toilet | 3,90 m2 |
| bedroom 01 | 11,20 m2 |
| master bedroom | 18,09 m2 |
| master dressing room | 8,77 m2 |
| master bathroom | 8,13 m2 |
| PORCHES | 11,22 m2 |
| porch 01 | 4,92 m2 |
| porch entrance | 6,30 m2 |
| PERGOLA | 18,80 m2 |
| pergola | 18,80 m2 |
| FIRST FLOOR | |
| DWELLING | 52,33 m2 |
| hallway | 6,25 m2 |
| bathroom 02 | 4,29 m2 |
| bedroom 02 | 12,89 m2 |
| bedroom 03 | 12,91 m2 |
| office | 15,99 m2 |
| CONSTRUCTED SURFACE | 282,83 m2 |
| DWELLING | 252,49 m2 |
| PORCHES | 11,54 m2 |
| PERGOLA | 18,80 m2 |
| GROUND FLOOR | |
| dwelling | 176,97 m2 |
| porches | 11,54 m2 |
| pergola | 18,80 m2 |
| FIRST FLOOR | |
| dwelling | 75,52 m2 |
Related house models
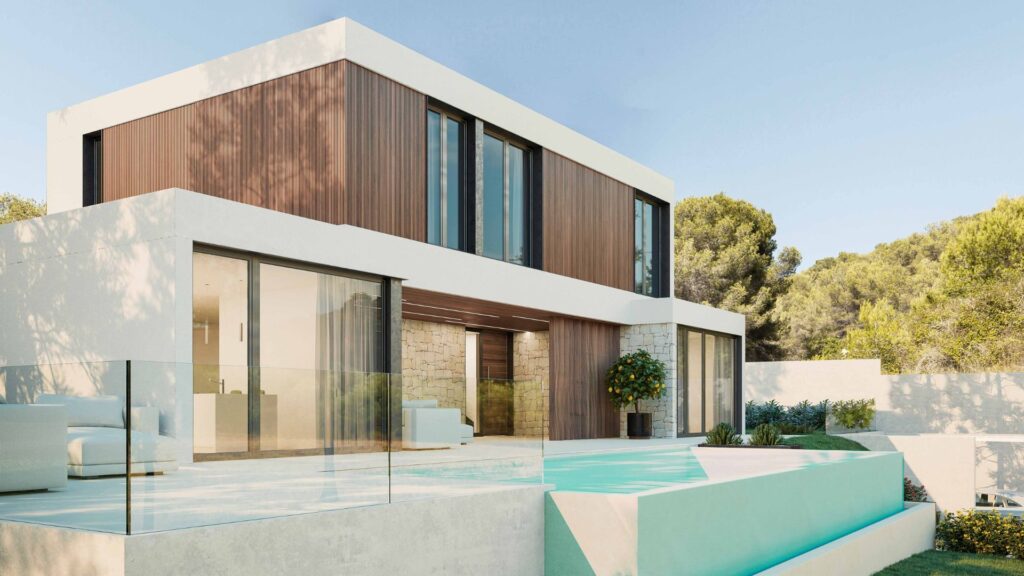
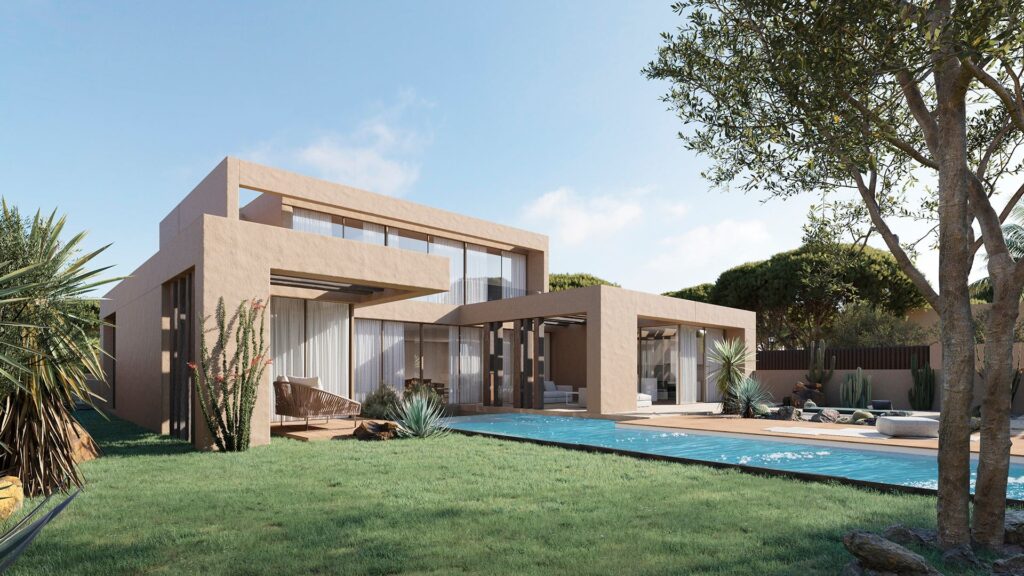
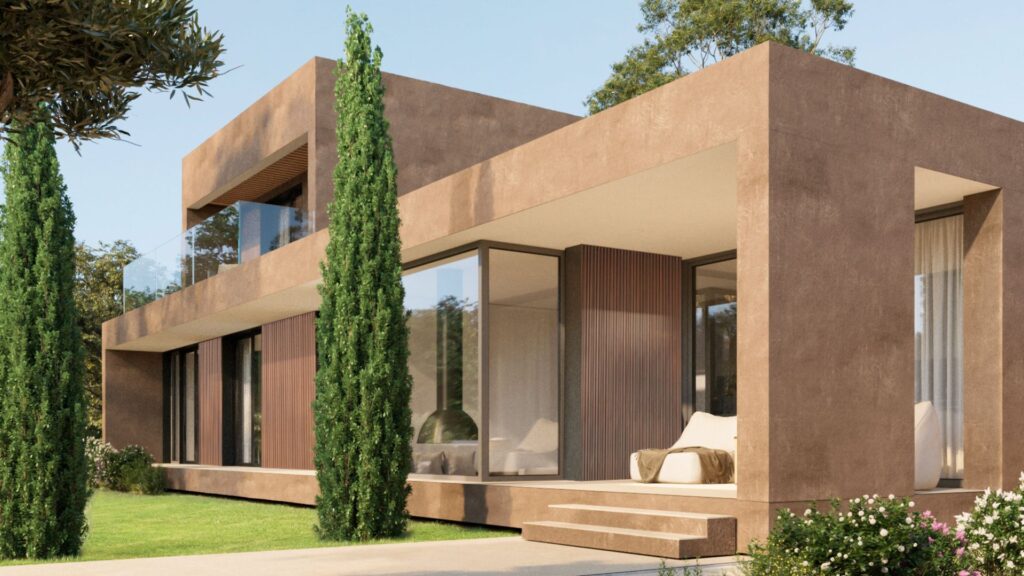

 Français
Français