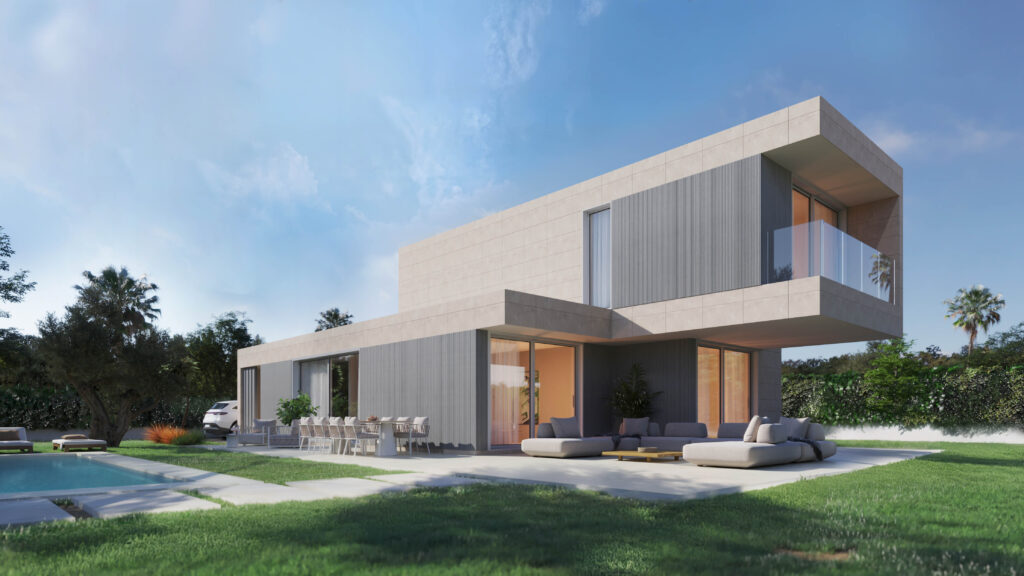Modern one-storey house – Èze model
Price
LOGIN/REGISTER TO VIEW PRICES REGISTER TO VIEW PRICESDetails
4
BEDROOMS
BEDROOMS
3
BATHROOMS
BATHROOMS
2
FLOORS
FLOORS
231
m2
m2
Style: Mediterranean warmth
Typology: L shape
Volumetry: Closed cube design
Information
Minimalist with Mediterranean charm. This pretty two-storey, L-shaped house in Èze is created by arranging the volumes around the central space. Dominated by the living room and staircase, it links the upper floors and opens onto the outside via the porch. The ground floor features a lounge-dining room with large windows opening onto the porch, and a large, functional kitchen with island. The master bedroom, with dressing room and en suite bathroom, closes the L and frames the outdoor space. Up the stairs, the first floor houses 3 bedrooms and a full bathroom, which are separated from the rest of the house for greater privacy.
Plans
Ground floor
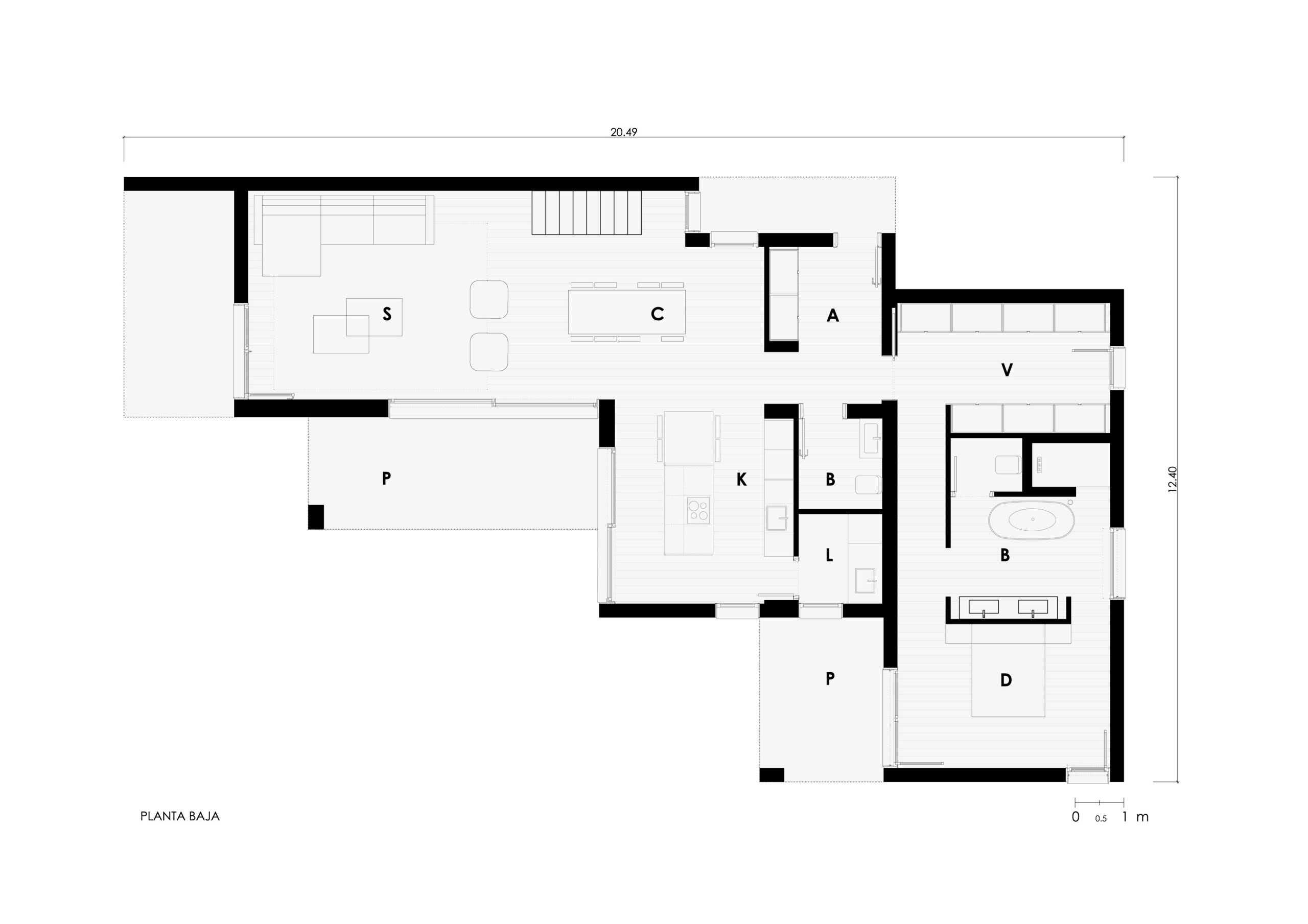
First floor
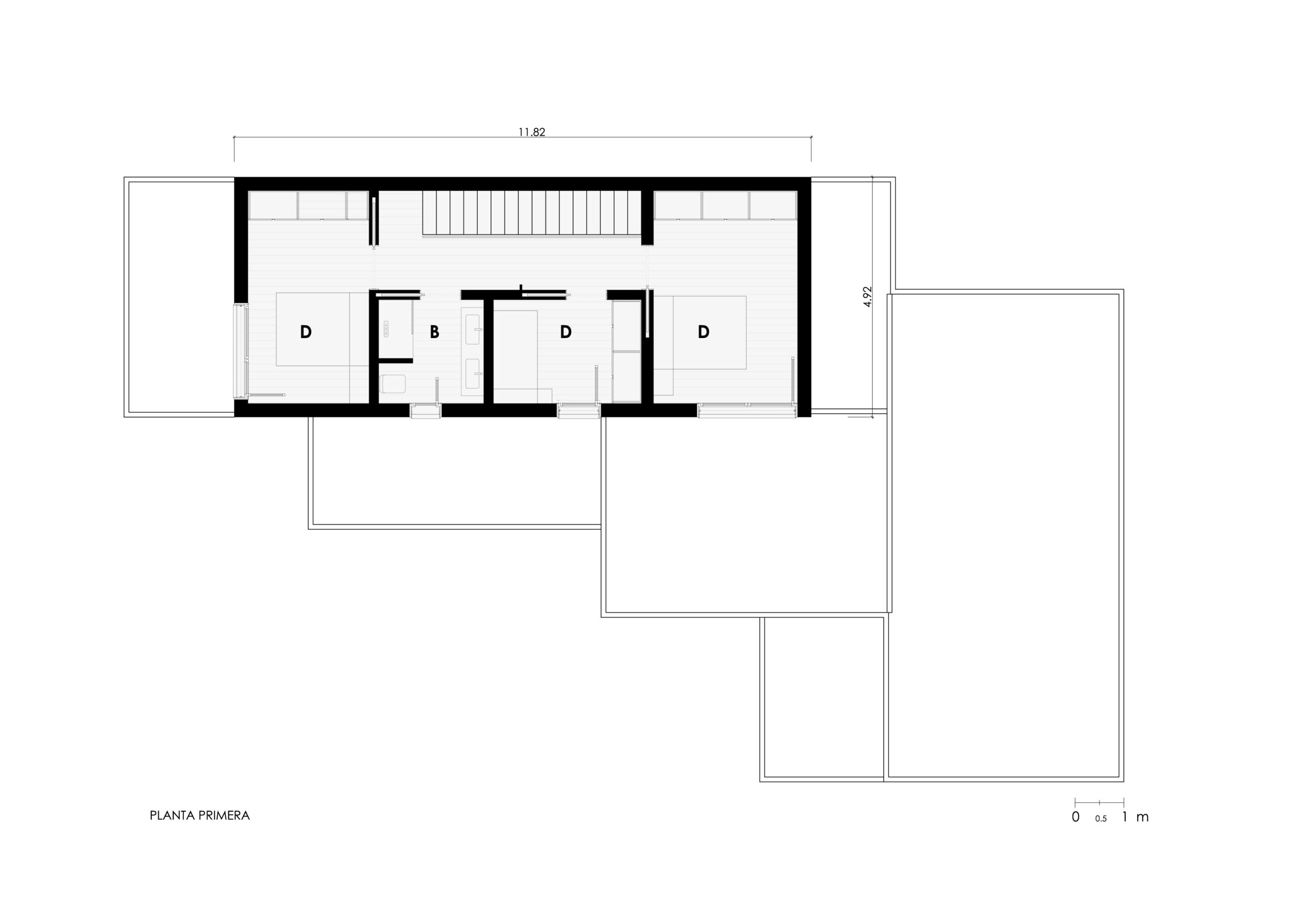
| USEFUL SURFACE (walkable) | 191,97 m2 |
| DWELLING | 154,78 m2 |
| PORCHES | 37,19 m2 |
| GROUND FLOOR | |
| DWELLING | 109,22 m2 |
| entrance | 4,83 m2 |
| entrance-staircase | 10,99 m2 |
| living room | 40,86 m2 |
| kitchen | 14,79 m2 |
| laundry room | 3,15 m2 |
| toilet | 3,16 m2 |
| toilet 01 | 11,53 m2 |
| dressing room | 10,99 m2 |
| bedroom 01 | 17,35 m2 |
| PORCHES | 37,19 m2 |
| porch entrance | 4,62 m2 |
| porch kitchen | 13,66 m2 |
| porch living room | 10,49 m2 |
| porch bedroom | 8,42 m2 |
| FIRST FLOOR | |
| DWELLING | 45,56 m2 |
| entrance | 10,95 m2 |
| toilet | 4,50 m2 |
| toilet 01 | 10,81 m2 |
| bedroom 01 | 12,86 m2 |
| bedroom 02 | 6,44 m2 |
| CONSTRUCTED SURFACE | 231,17 m2 |
| DWELLING | 192,97 m2 |
| PORCHES | 38,20 m2 |
Related house models
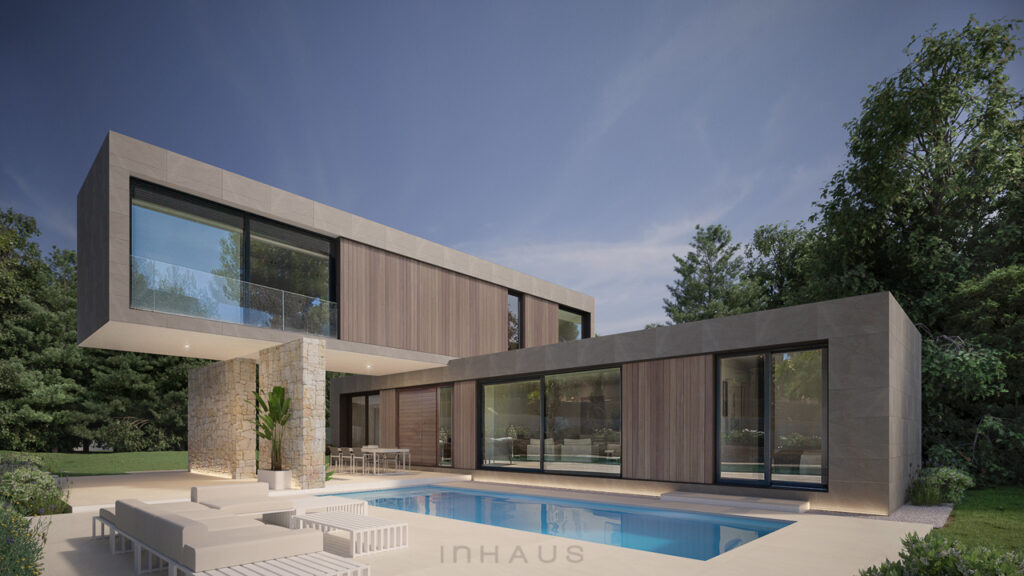
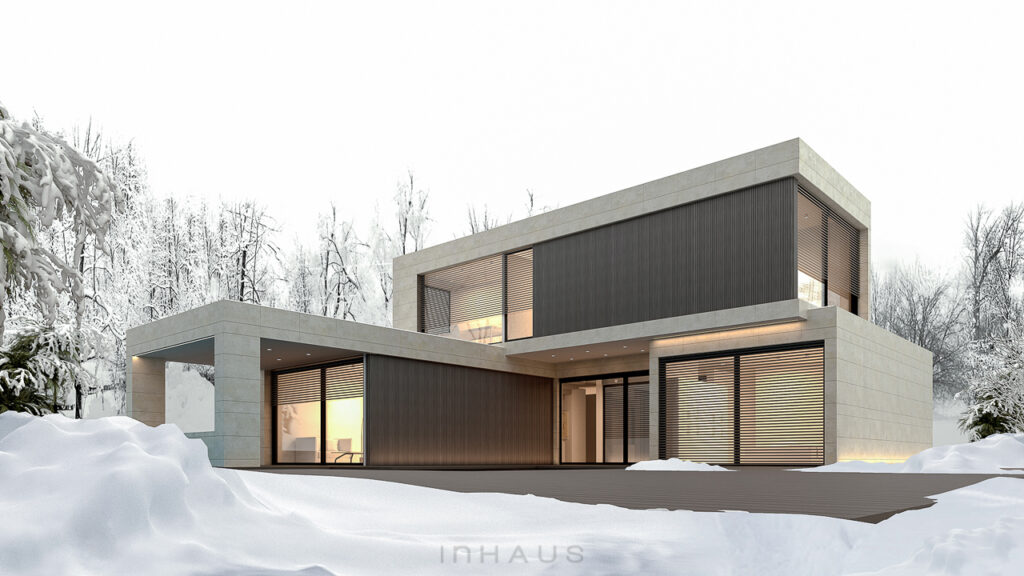

 Français
Français
