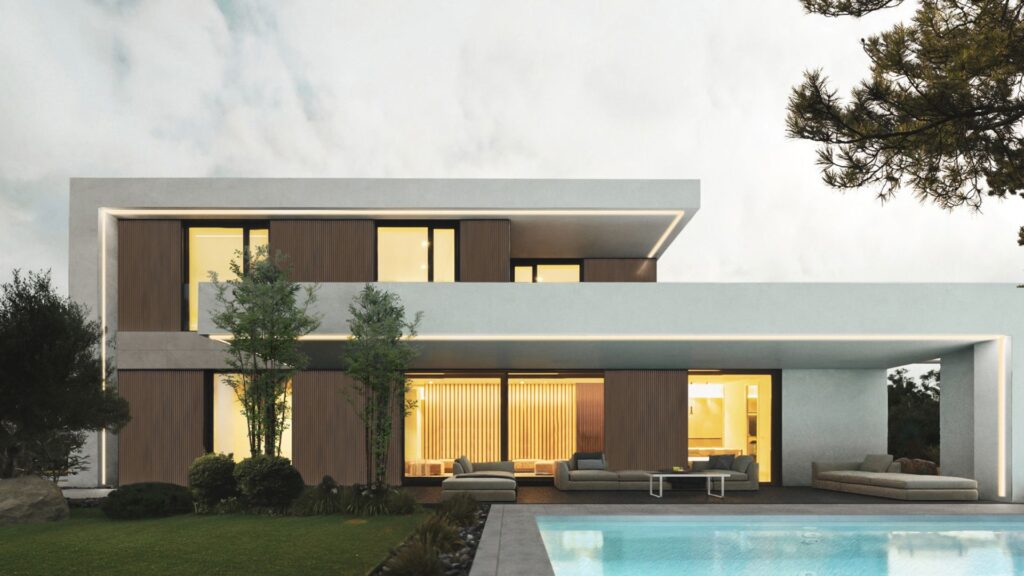Modular concrete home – Toulouse model
Price
LOGIN/REGISTER TO VIEW PRICES REGISTER TO VIEW PRICESDetails
BEDROOMS
BATHROOMS
FLOORS
m2
Information
A pure spectacle in this modular concrete house with minimalist design and all the elements of modern architecture. Large overhangs to protect from the sun and extend the spatial sensation to the outside, double height spaces connecting the two floors, a suspended staircase, large windows and a spatial richness allowing this Toulouse house model to reach the luxury of modular architect houses.
With five bedrooms, a laundry room, a playroom or office, a huge kitchen with dining room and central island, a living room divided into three spaces, a dining room with a ceiling height of more than 5m, the Toulouse model is a luxury villa with surprising architectural solutions at an affordable price inHAUS. The distribution of the master bedroom en suite with office and the harmonious distribution of the day space on the first floor are remarkable – a luxury villa by inHAUS.
Plans
Ground floor
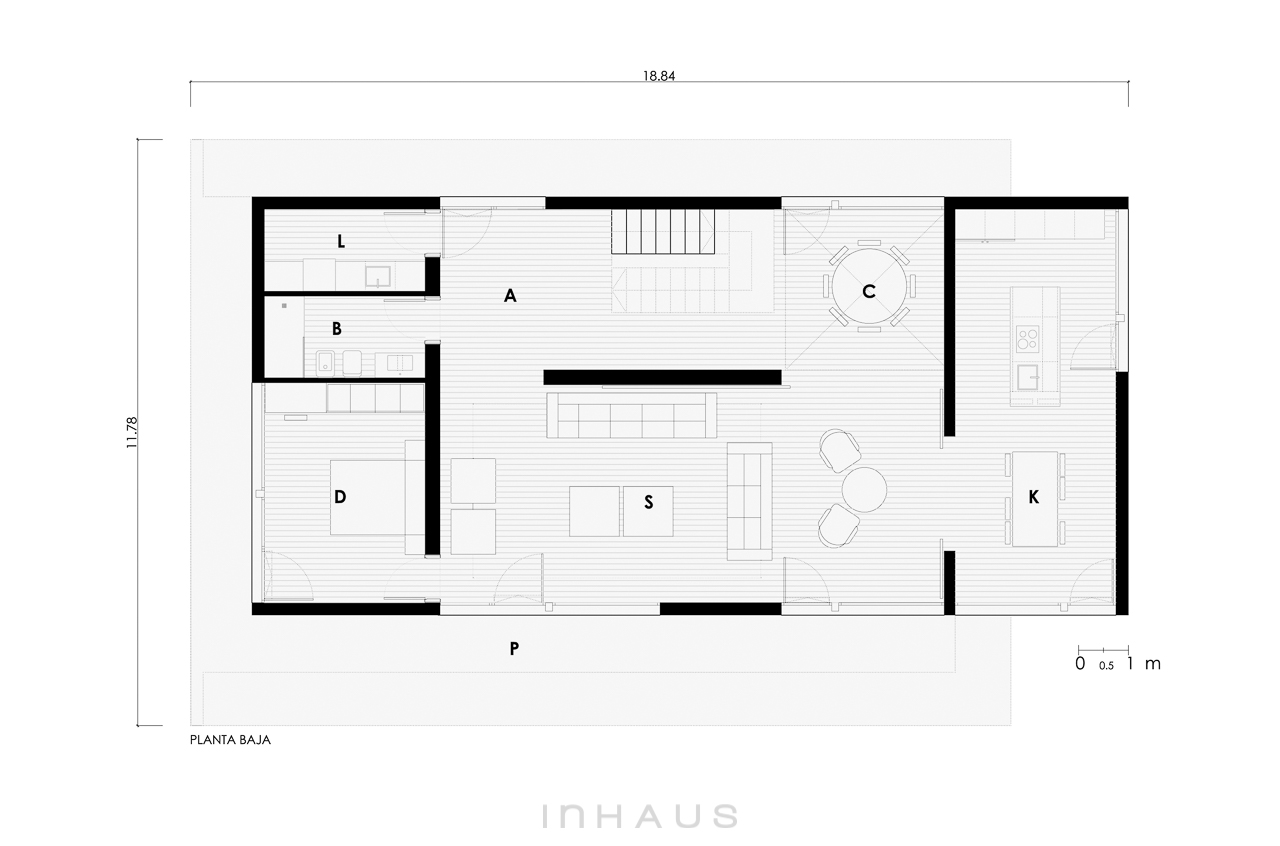
First floor
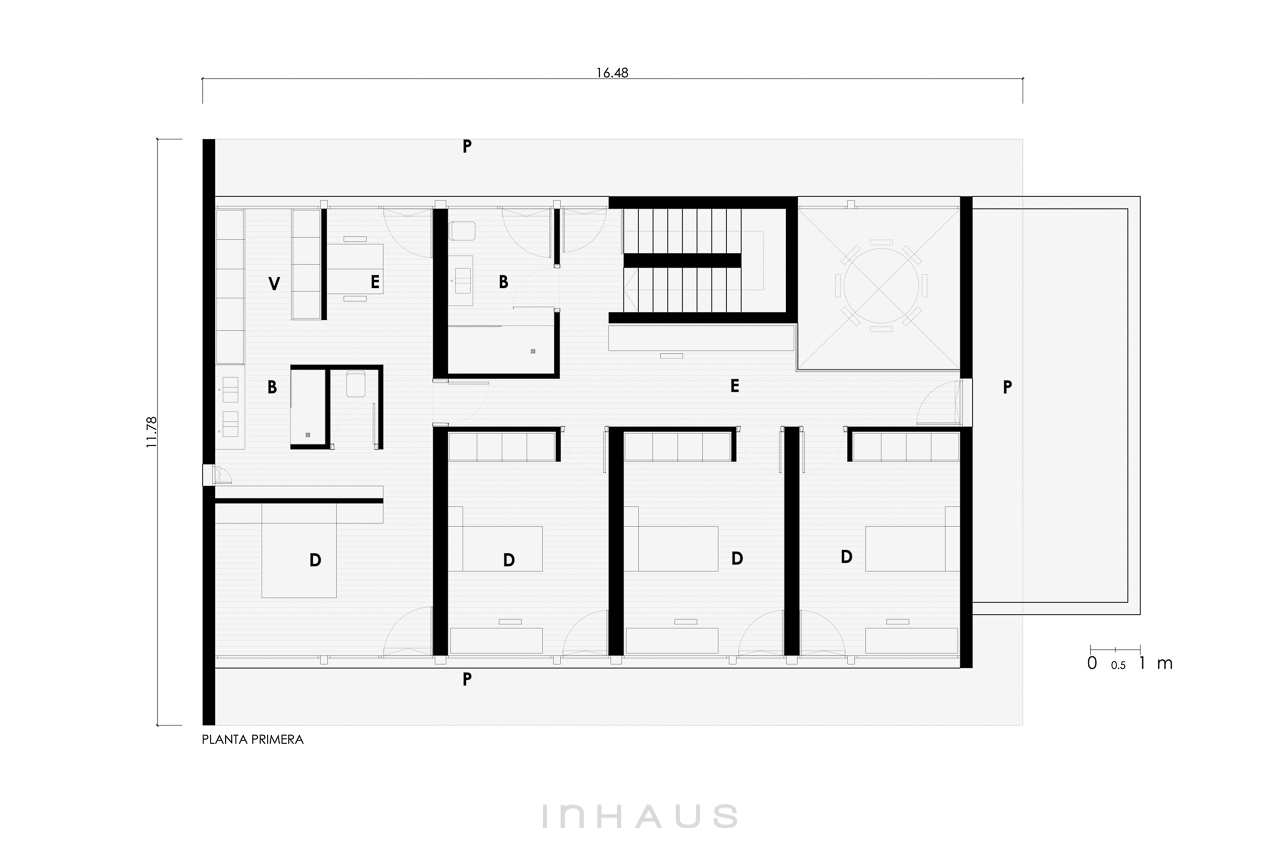
| USEFUL SURFACE (walkable) | 329,43 m2 |
| DWELLING | 242,60 m2 |
| PORCHES AND DOUBLE HEIGHT | 86,83 m2 |
| GROUND FLOOR | |
| DWELLING | 128,51 m2 |
| entrance | 22,15 m2 |
| living room | 44,37 m2 |
| dining room | 11,54 m2 |
| kitchen | 25,55 m2 |
| laundry room | 5,33 m2 |
| bathroom 01 | 5,30 m2 |
| bedroom 01 | 14,27 m2 |
| PORCHES | 28,50 m2 |
| porch | 28,50 m2 |
| FIRST FLOOR | |
| DWELLING | 114,09 m2 |
| hallway-office | 25,53 m2 |
| bathroom 02 | 8,50 m2 |
| bathroom 03 | 7,07 m2 |
| dressing room | 6,70 m2 |
| bedroom 02 | 16,18 m2 |
| bedroom 03 | 14,47 m2 |
| bedroom 04 | 14,47 m2 |
| bedroom 05 | 14,47 m2 |
| office | 6,70 m2 |
| PORCHES AND DOUBLE HEIGHT | 58,33 m2 |
| porch | 47,84 m2 |
| double height | 10,49 m2 |
| CONSTRUCTED SURFACE | 371,70 m2 |
| DWELLING | 284,84 m2 |
| PORCHES AND DOUBLE HEIGHT | 86,86 m2 |
| GROUND FLOOR | |
| dwelling | 148,10 m2 |
| porches | 28,50 m2 |
| FIRST FLOOR | |
| dwelling | 136,74 m2 |
| porches and double height | 58,36 m2 |
Related house models
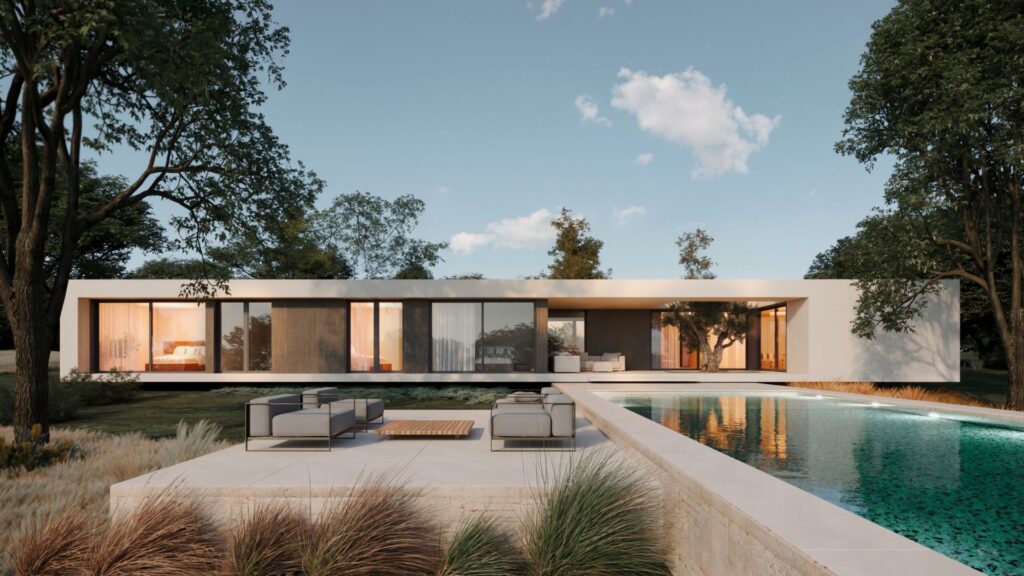
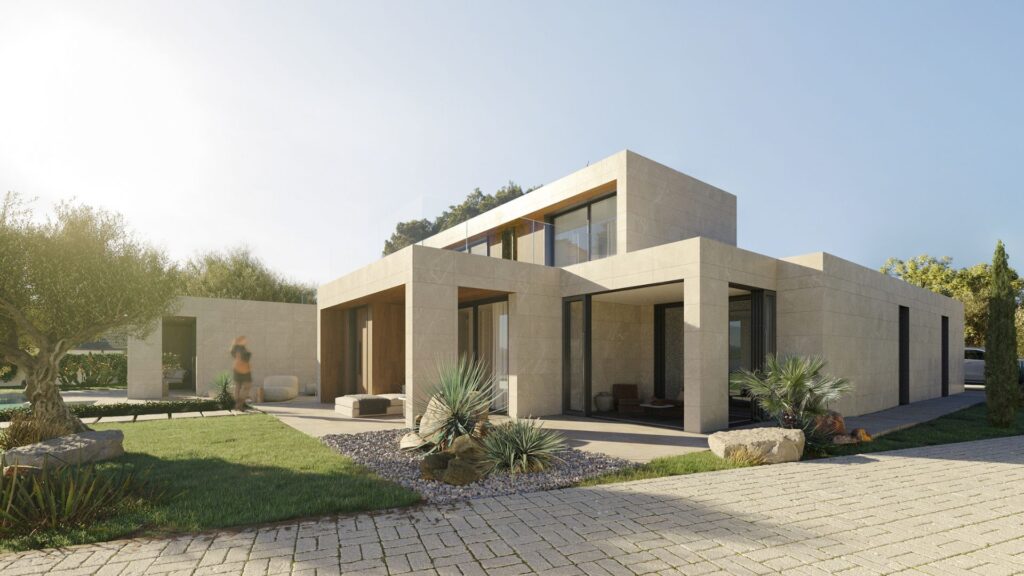

 Français
Français
