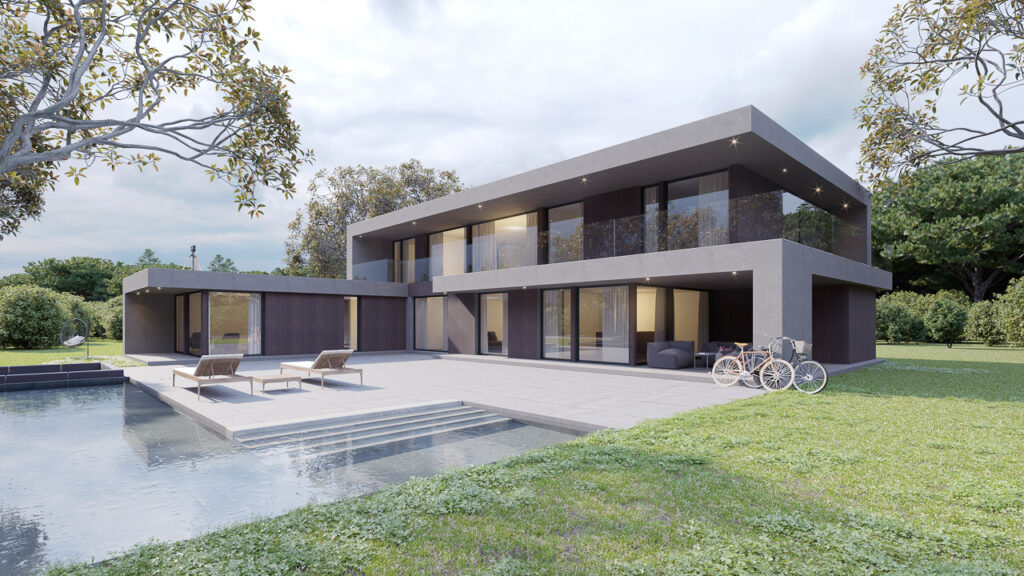Modular luxury house – Vallauris model
Price
LOGIN/REGISTER TO VIEW PRICES REGISTER TO VIEW PRICESDetails
BEDROOMS
BATHROOMS
FLOORS
m2
Information
Quality of space with the ability to surprise not only visitors but also its own inhabitants, thanks to the design skills of Maisons inHAUS.
This spectacular luxury villa is spread over two spacious floors. An imposing entrance hall welcomes you to the ground floor, which has a large kitchen with island, open onto a large terrace also connected to the dining room, which is in a separate room. The large living room has two different areas to divide its use, both facing onto a large porch.
On the ground floor, there is also a study and the master bedroom, with a large dressing room and bathroom.
The house has a garage included in the main volume with capacity for two vehicles, with direct access to the house from the service area, with a utility room, bedroom and bathroom.
The upper floor has two double bedrooms with en-suite bathrooms and a large central space that could be used as a games room or study.
A design with everything you need to be the home of your dreams and always with the guarantee and experience of Maisons inHAUS in industrialised concrete housing with an A energy rating and a professional customer service team to give you the service you need every step of the way.
Plans
Ground floor
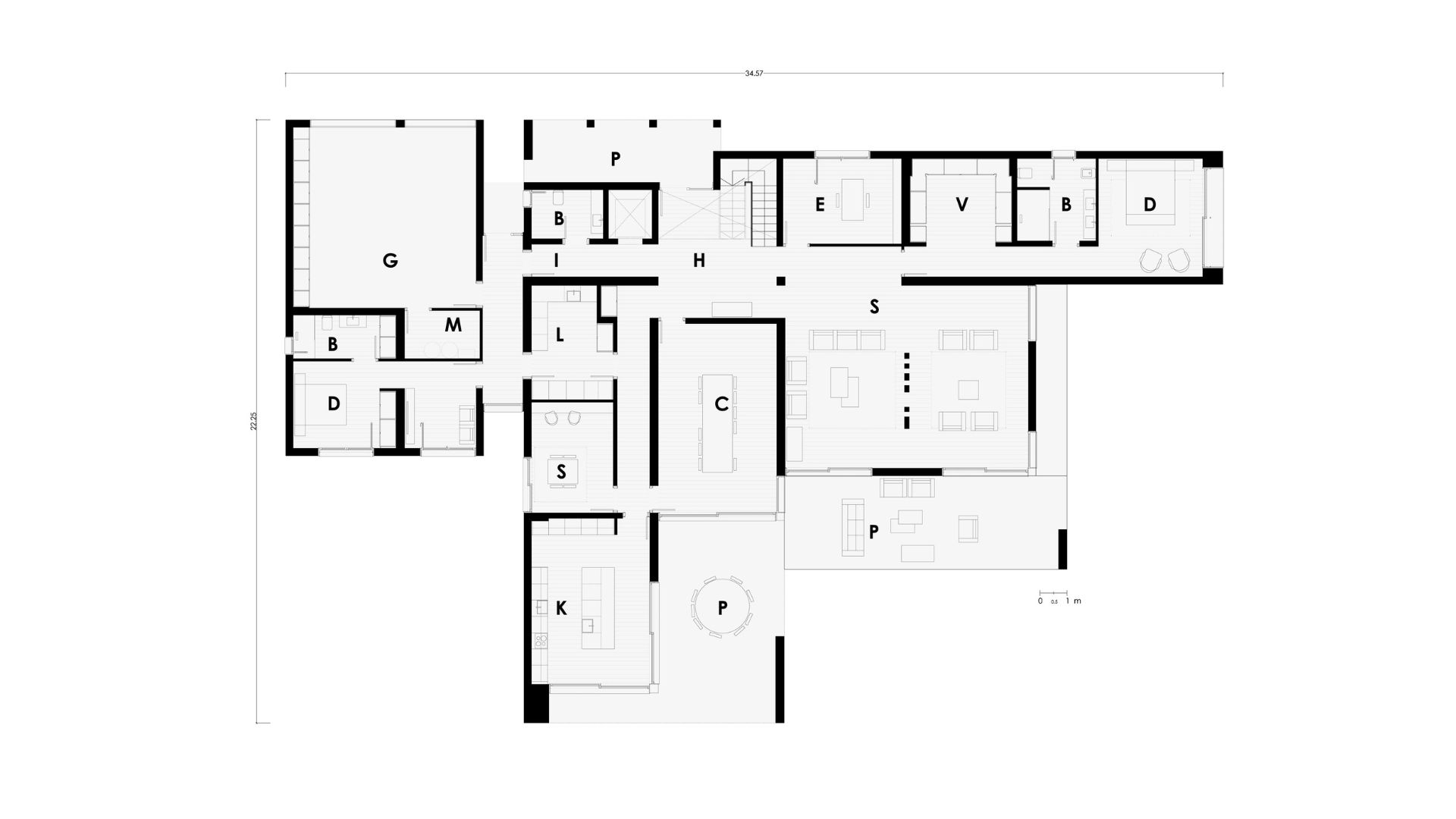
First floor
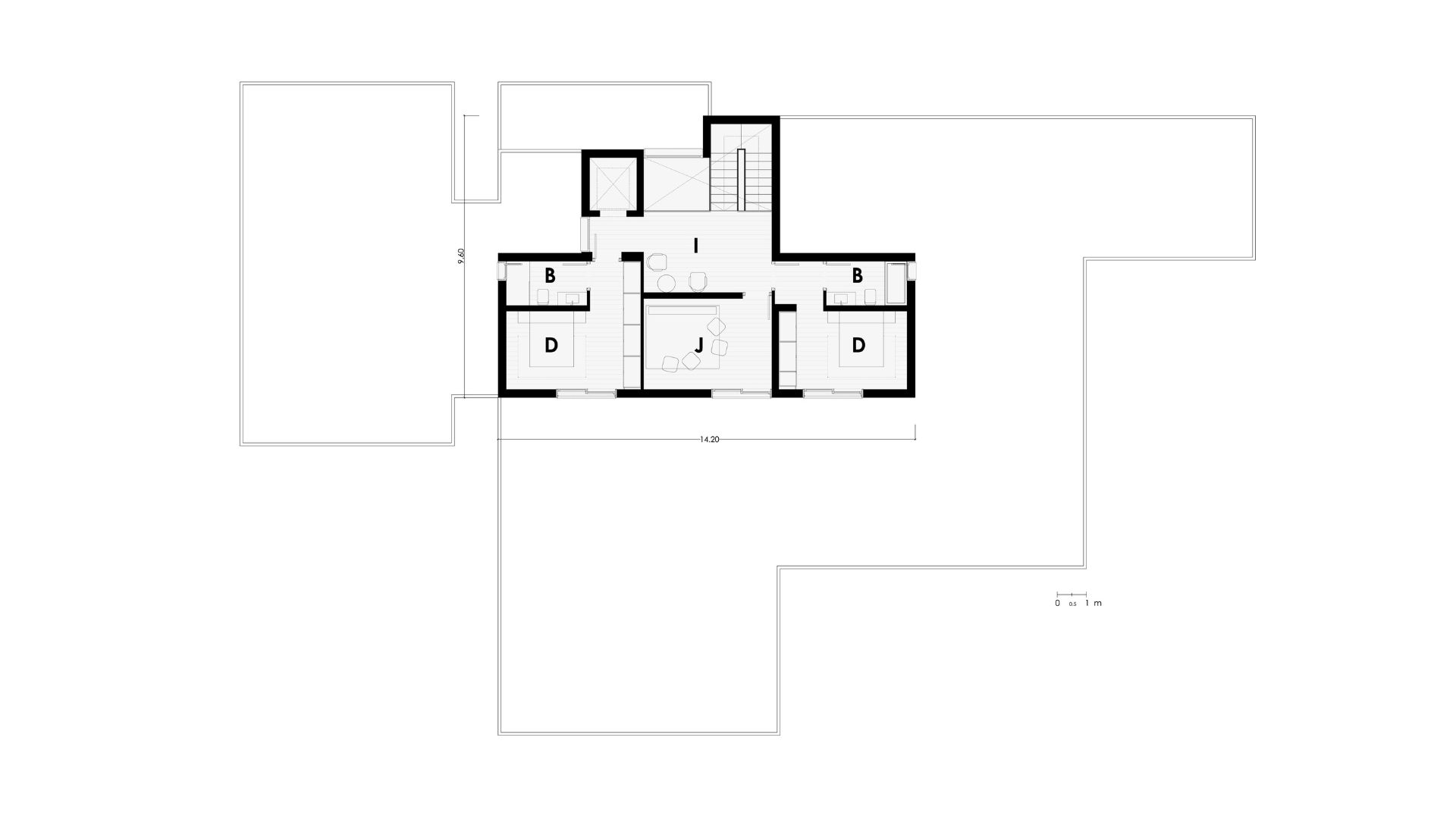
| USEFUL SURFACE (walkable) | 497,72 m2 |
| DWELLING | 402,51 m2 |
| PORCHES | 95,21 m2 |
| GROUND FLOOR | |
| DWELLING | 337,31 m2 |
| entrance | 16,90 m2 |
| staircase | 6,42 m2 |
| hallway | 25,57 m2 |
| living room | 67,29 m2 |
| living room 01 | 12,26 m2 |
| dining room | 30,41 m2 |
| kitchen | 26,59 m2 |
| laundry room | 11,87 m2 |
| bathroom 01 | 6,05 m2 |
| toilet | 4,75 m2 |
| bedroom 01 | 20,86 m2 |
| master bedroom | 24,76 m2 |
| master dressing room | 11,48 m2 |
| master bathroom | 8,66 m2 |
| office | 13,69 m2 |
| storage room | 4,89 m2 |
| GARAGE | 44,86 m2 |
| FIRST FLOOR | |
| DWELLING | 65,20 m2 |
| hallway | 14,15 m2 |
| bathroom 02 | 4,12 m2 |
| bathroom 03 | 4,12 m2 |
| bedroom 02 | 14,22 m2 |
| bedroom 03 | 15,12 m2 |
| play room | 13,47 m2 |
| PORCHES | 95,21 m2 |
| porch entrance | 13,45 m2 |
| porch living-dining room | 81,76 m2 |
| CONSTRUCTED SURFACE | 597,35 m2 |
| DWELLING | 497,71 m2 |
| PORCHES | 99,64 m2 |
| GROUND FLOOR | |
| dwelling | 500,53 m2 |
| porches | 99,64 m2 |
| FIRST FLOOR | |
| dwelling | 96,82 m2 |
Related house models
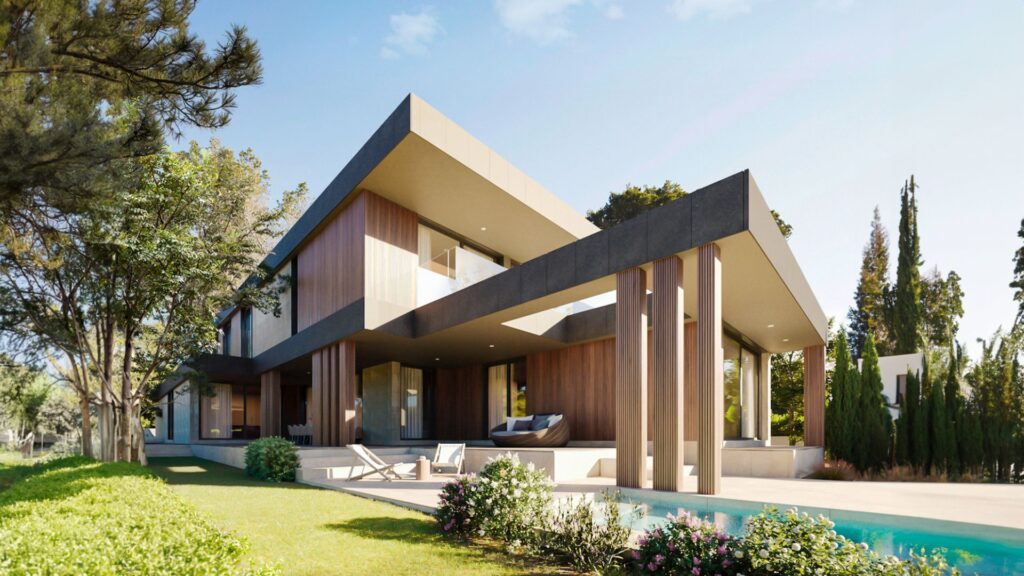
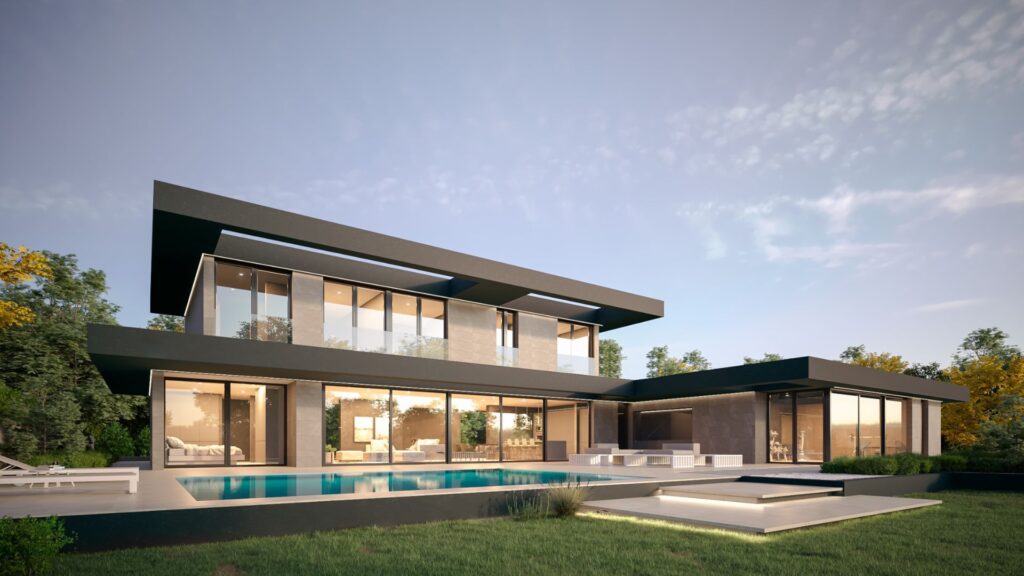

 Français
Français
