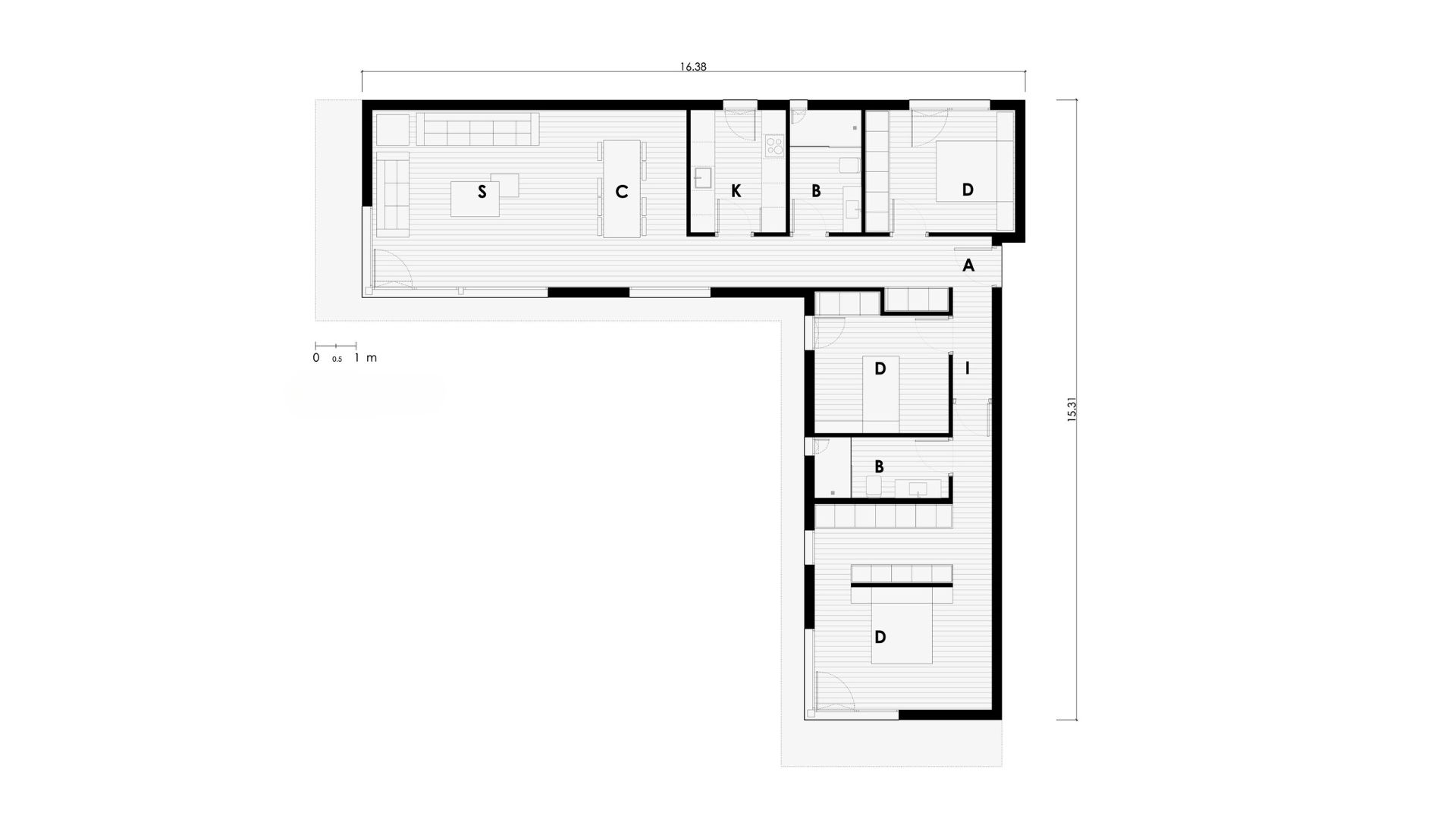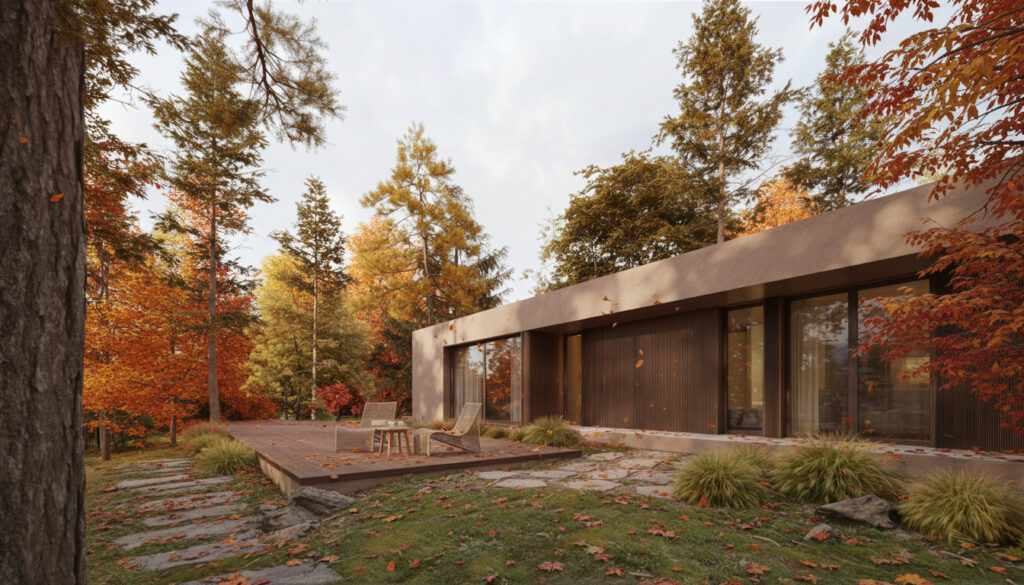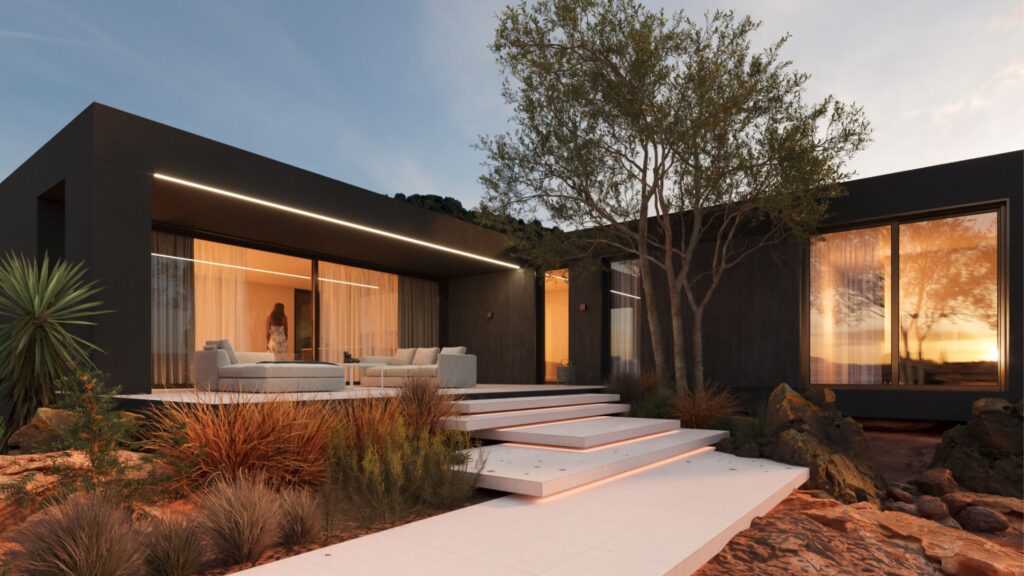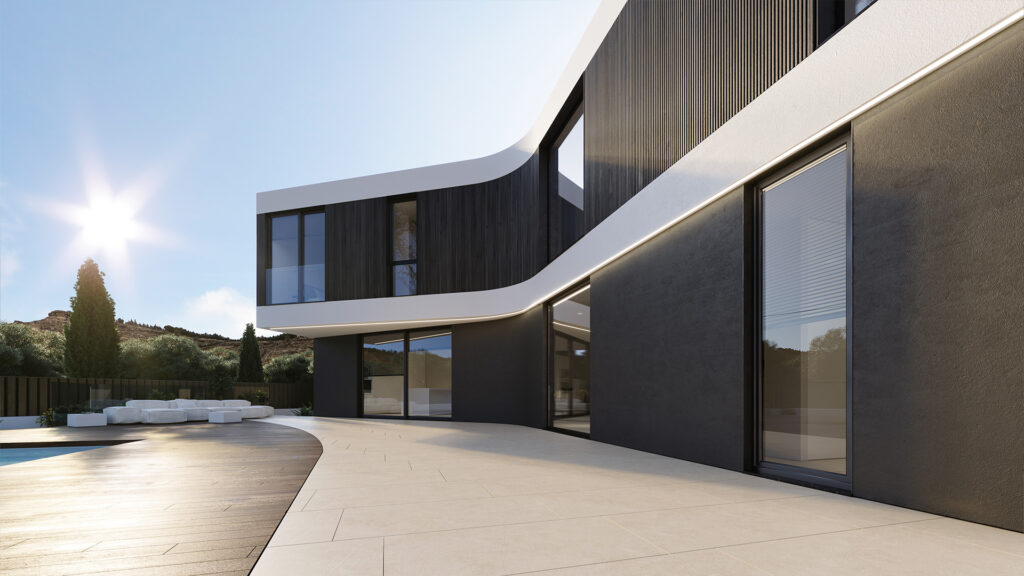Prefabricated L-shaped house – Antibes model
Price
LOGIN/REGISTER TO VIEW PRICES REGISTER TO VIEW PRICESDetails
3
BEDROOMS
BEDROOMS
2
BATHROOMS
BATHROOMS
1
FLOOR
FLOOR
154
m2
m2
Style: Italian elegance
Typology: L shape
Volumetry: Horizontal lines design
Information
A modern property of elegant design designed for families who don’t need a large living area but want to enjoy spacious living spaces in their future home.
With a ground floor layout, it distributes the uses of the house in a functional way, on one side the day area with bathroom, utility room and a large living-dining room and kitchen with island, while on the other side the two bedrooms, one of them with a bathroom and the other with a bathroom. The other wing has two bedrooms, one with a dressing room and bathroom.
All the main rooms are oriented towards the central space, so that the relationship between the spaces continues outside too.
A charming house that meets all the requirements of an INHAUS home.
Plans
Ground floor

| USEFUL SURFACE (walkable) | 135,17 m2 |
| DWELLING | 110,68 m2 |
| PORCHES | 24,49 m2 |
| GROUND FLOOR | |
| DWELLING | 110,68 m2 |
| entrance | 10,40 m2 |
| hallway | 2,65 m2 |
| living-dining room | 34,00 m2 |
| kitchen | 7,10 m2 |
| bathroom 01 | 5,34 m2 |
| bathroom 02 | 4,97 m2 |
| dressing room | 6,65 m2 |
| bedroom 01 | 11,21 m2 |
| bedroom 02 | 10,58 m2 |
| master bedroom | 17,78 m2 |
| PORCHES | 24,49 m2 |
| CONSTRUCTED SURFACE | 154,49 m2 |
| DWELLING | 130,00 m2 |
| PORCHES | 24,49 m2 |
| GROUND FLOOR | |
| dwelling | 130,00 m2 |
| porches | 24,49 m2 |
Related house models




 Français
Français