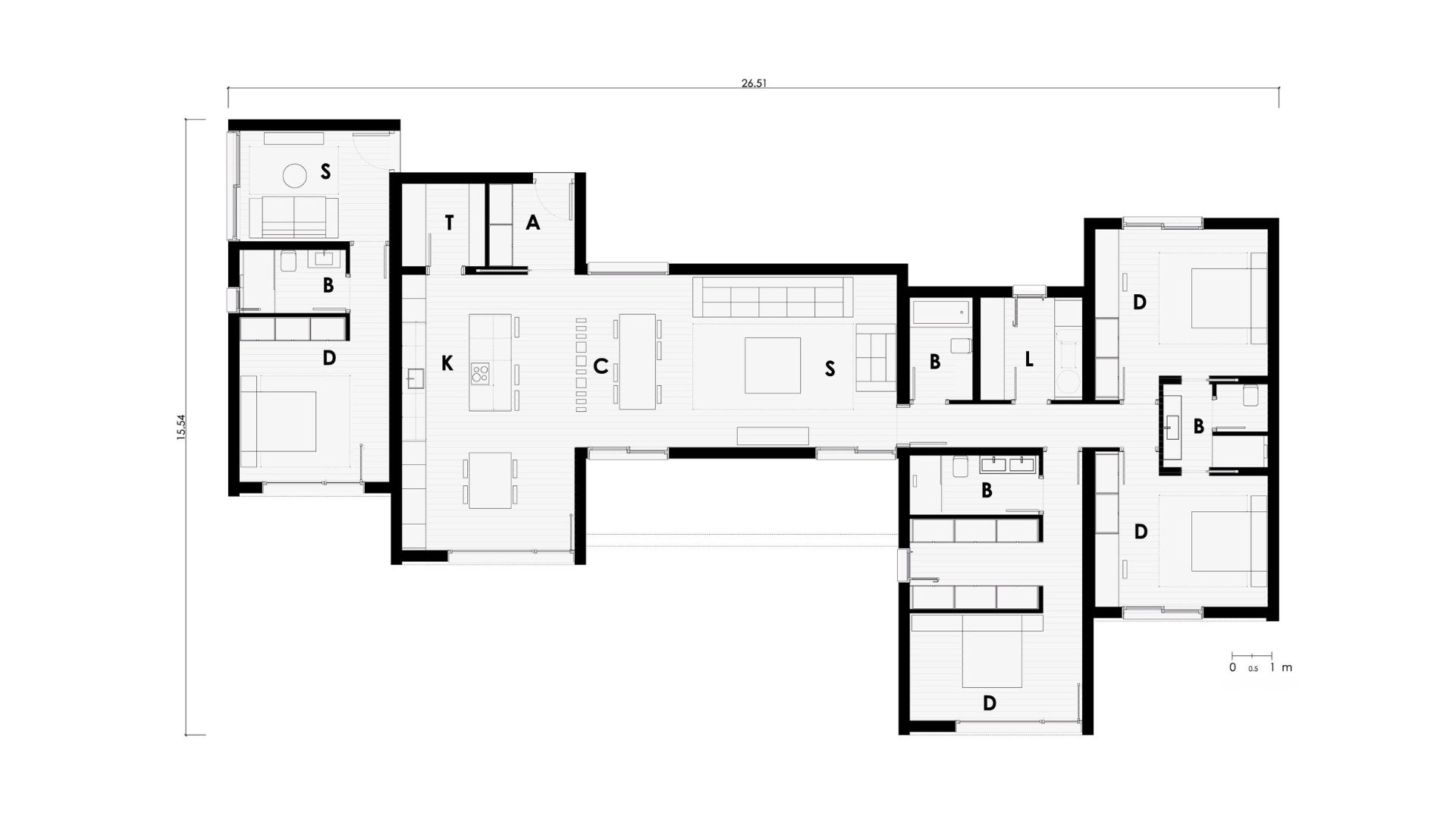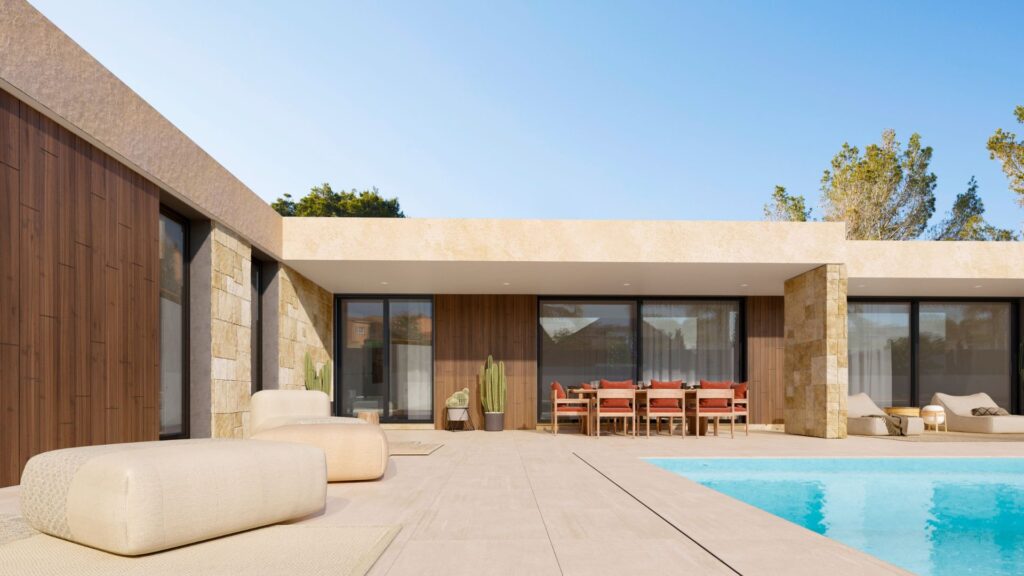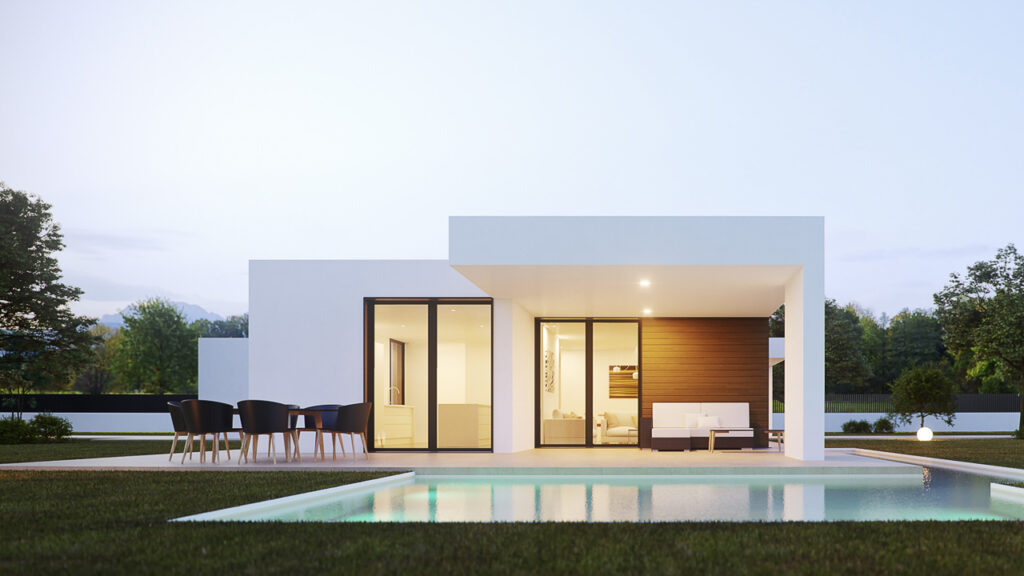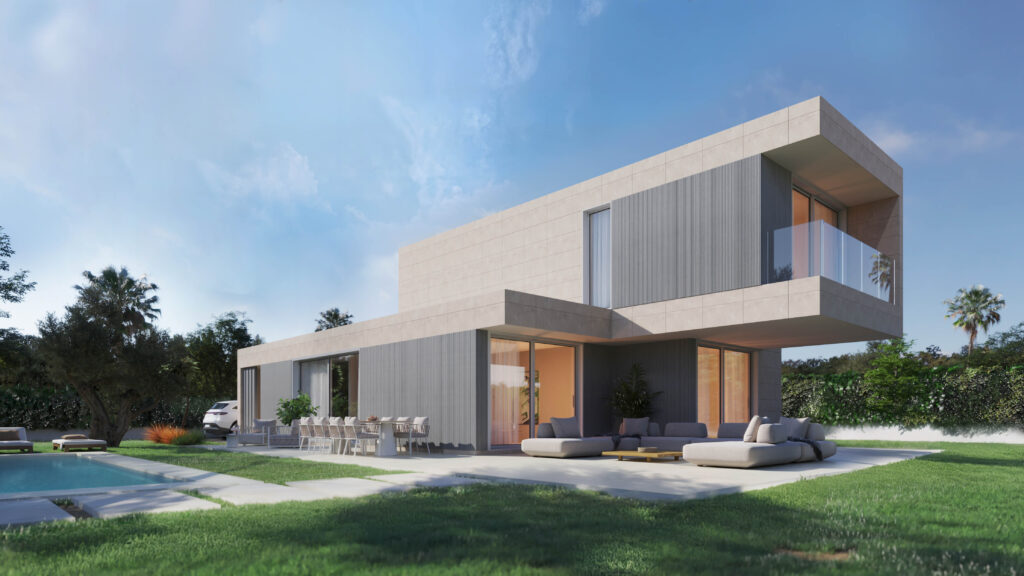Prefabricated single-storey house – Ajaccio model
Price
LOGIN/REGISTER TO VIEW PRICES REGISTER TO VIEW PRICESDetails
BEDROOMS
BATHROOMS
FLOOR
m2
Information
Ajaccio is a practical and functional inHAUS modular home that combines design and comfort.
The house is built on a single storey. Each prism has a different height and exterior cladding, which not only adds dynamism to the composition of the house, but also makes it possible to intuit the use of each of them.
A scale of volumes which, through their composition and the arrangement of the windows, help to open up onto the plot so that each interior space can enjoy its own outdoor space.
A house designed for plots of a certain size, with three large bedrooms and two bathrooms on the ground floor and a large day area divided into a living room, a dining room and a kitchen with a dining area connected to a large porch.
This play on scale ensures optimum functionality and maximum use of the space available in each room.
Plans
Ground floor

| USEFUL SURFACE (walkable) | 190,68 m2 |
| GROUND FLOOR | |
| DWELLING | 190,68 m2 |
| entrance | 4,52 m2 |
| hallway | 6,89 m2 |
| living-dining room | 35,38 m2 |
| kitchen | 30,34 m2 |
| laundry room | 6,66 m2 |
| pantry room | 4,37 m2 |
| bathroom 01 | 4,11 m2 |
| bathroom 02 | 5,29 m2 |
| bathroom 03 | 4,28 m2 |
| guest room | 10,57 m2 |
| bedroom 01 | 17,13 m2 |
| bedroom 02 | 15,42 m2 |
| bedroom 03 | 17,49 m2 |
| master bedroom | 15,89 m2 |
| master dressing room | 7,45 m2 |
| master bathroom | 4,89 m2 |
| CONSTRUCTED SURFACE | 231,76 m2 |
| GROUND FLOOR | |
| dwelling | 231,76 m2 |
Related house models



 Français
Français
