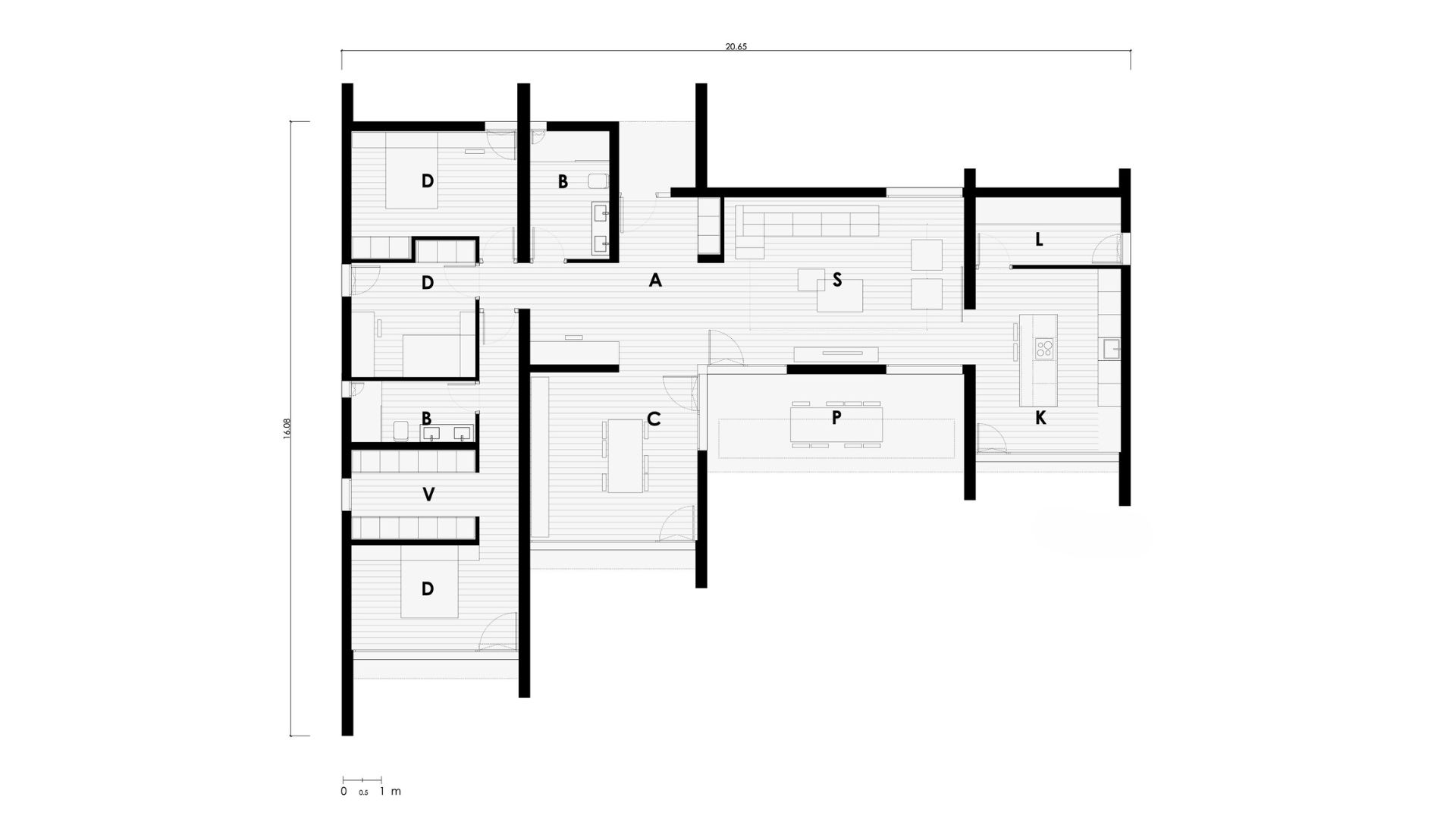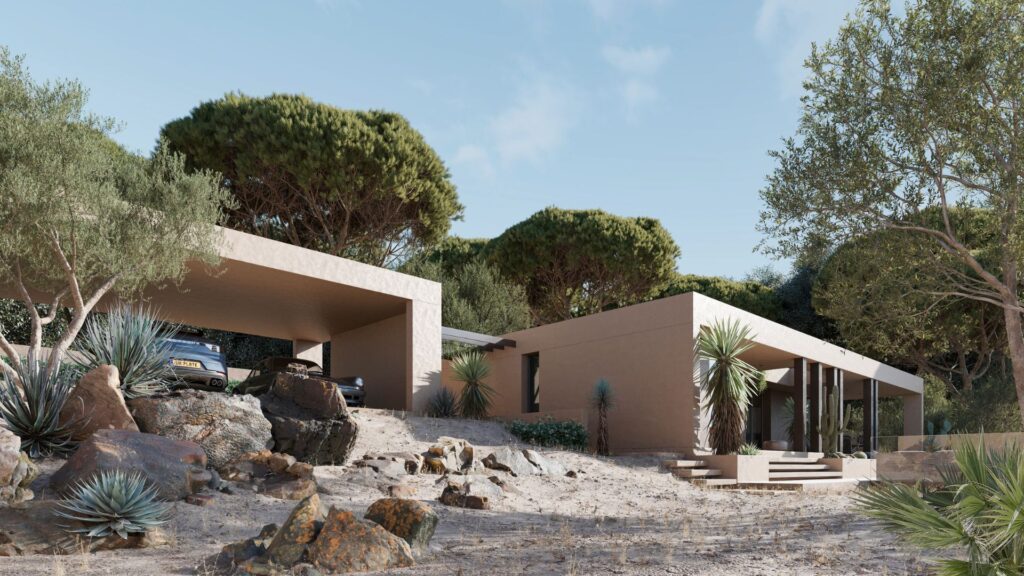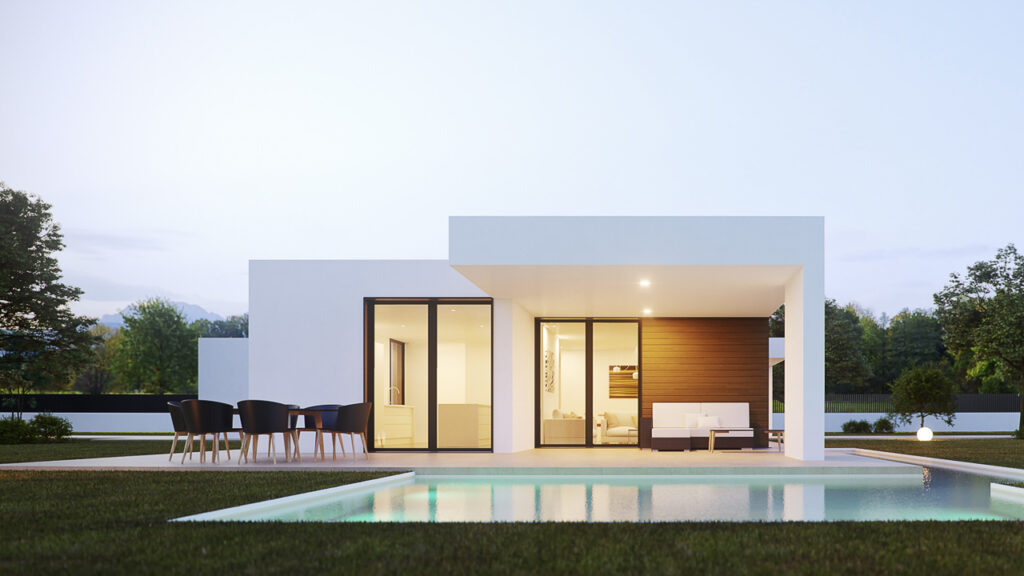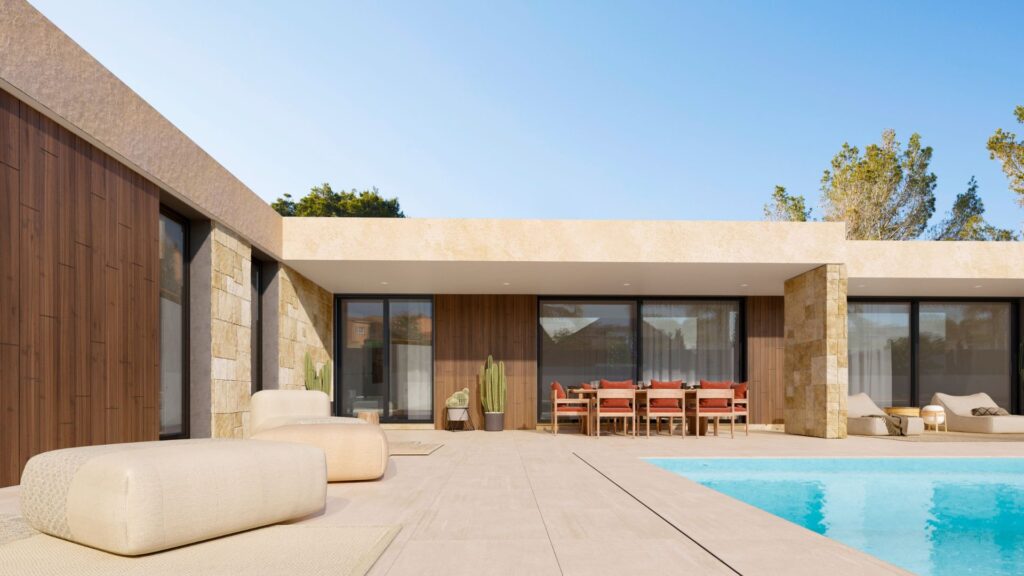Traditional modular house – Toulon model
Price
LOGIN/REGISTER TO VIEW PRICES REGISTER TO VIEW PRICESDetails
3
BEDROOMS
BEDROOMS
2
BATHROOMS
BATHROOMS
1
FLOOR
FLOOR
214
m2
m2
Style: Mediterranean warmth
Typology: E shape
Volumetry: Design in vertical lines
Information
A design house with a traditional component in its style of pure lines in the form of walls that emphasise the division of the various interior spaces to the outside.
Access to the house is via a covered area at the point where the two wings of the L meet, making it easy to access the day and night programme without cross traffic.
There is a direct relationship between the day area and the outside garden, and the large porches that protect the outside terraces project the programme outwards. The more private night-time area features a magnificent master bedroom with dressing room linked to a very special bathroom. The result is a truly coherent design.
Plans
Ground floor

| USEFUL SURFACE (walkable) | 151,32 m2 |
| DWELLING | 151,32 m2 |
| PORCHES | 20,70 m2 |
| GROUND FLOOR | |
| DWELLING | 151,32 m2 |
| entrance | 4,43 m2 |
| hallway | 1,41 m2 |
| living room | 29,57 m2 |
| dining room | 19,69 m2 |
| kitchen | 18,47 m2 |
| pantry room | 6,75 m2 |
| bathroom 01 | 6,96 m2 |
| dressing room | 4,63 m2 |
| bedroom 01 | 13,50 m2 |
| bedroom 02 | 10,66 m2 |
| master bedroom | 18,27 m2 |
| master bathroom | 5,19 m2 |
| office | 11,79 m2 |
| PORCHES | 20,70 m2 |
| porch entrance | 3,46 m2 |
| porch living room | 17,24 m2 |
| CONSTRUCTED SURFACE | 214,52 m2 |
| DWELLING | 193,82 m2 |
| PORCHES | 20,70 m2 |
| GROUND FLOOR | |
| dwelling | 193,82 m2 |
| porches | 20,70 m2 |
Related house models




 Français
Français