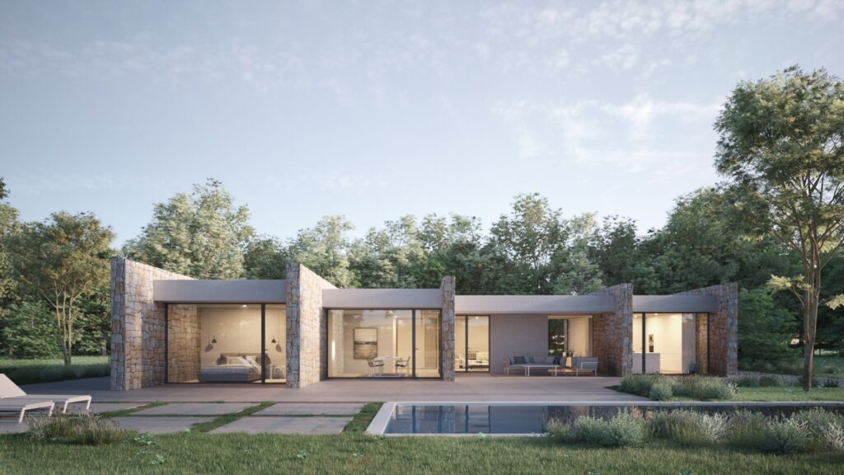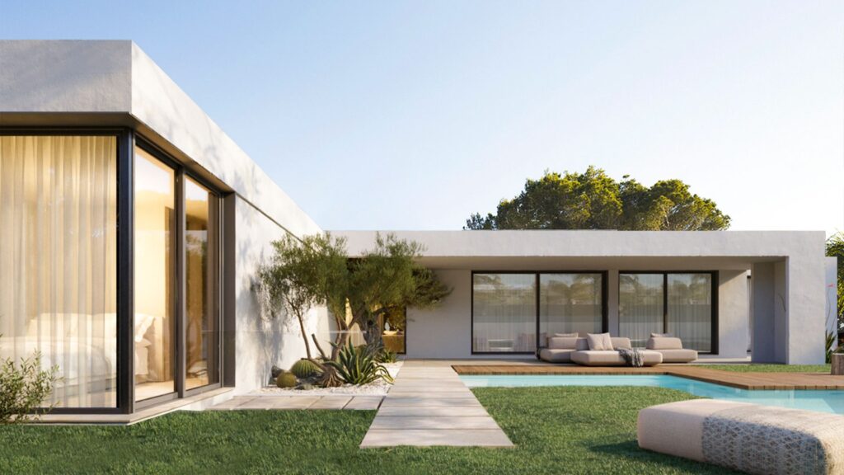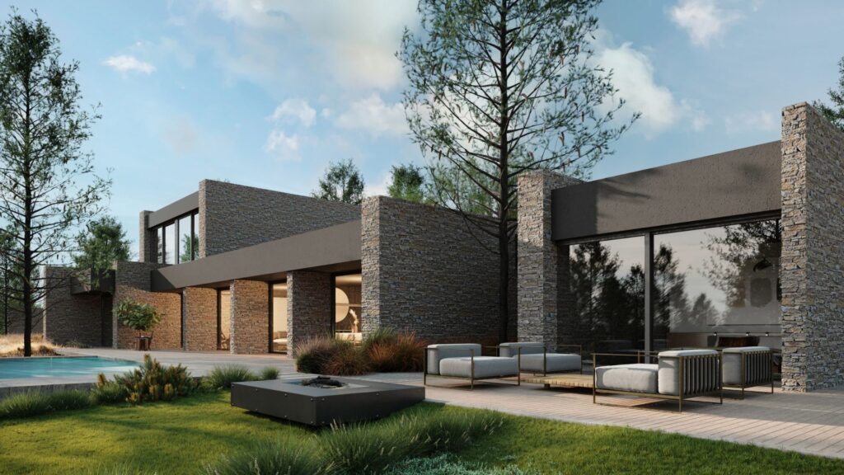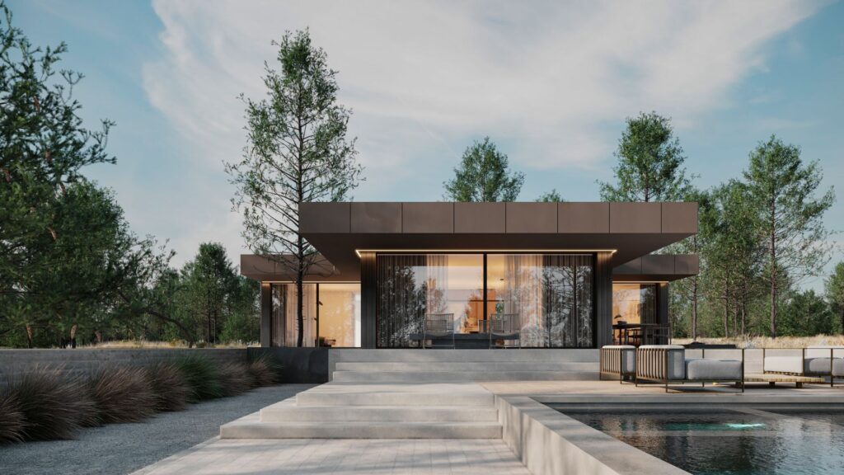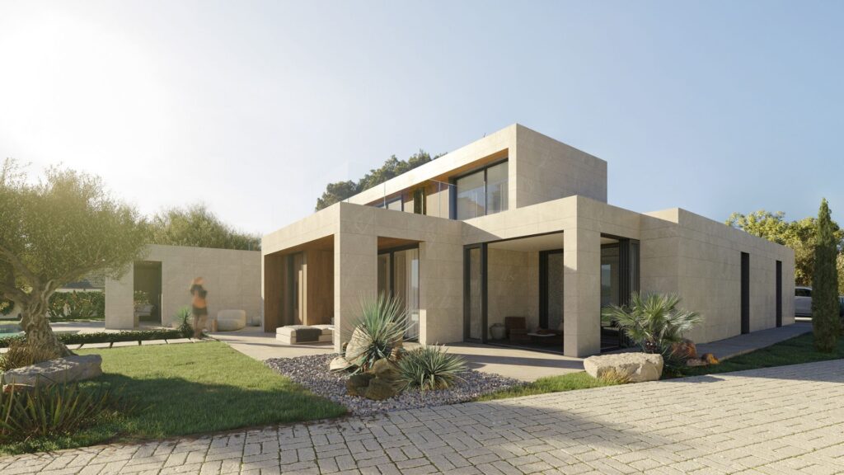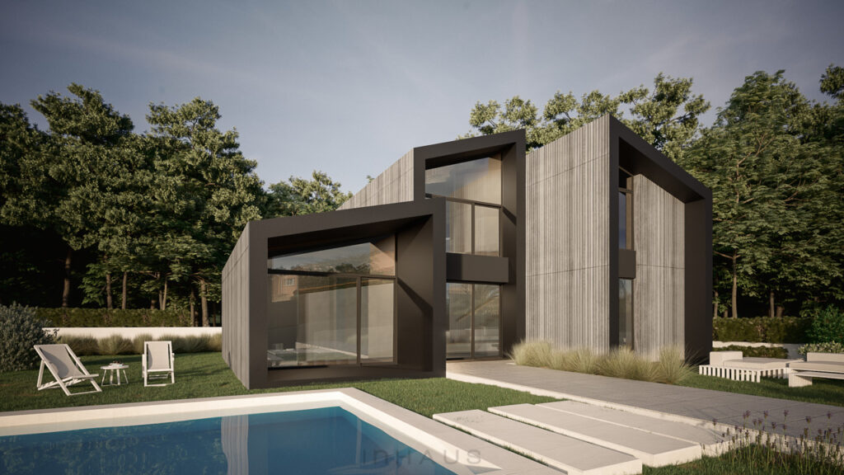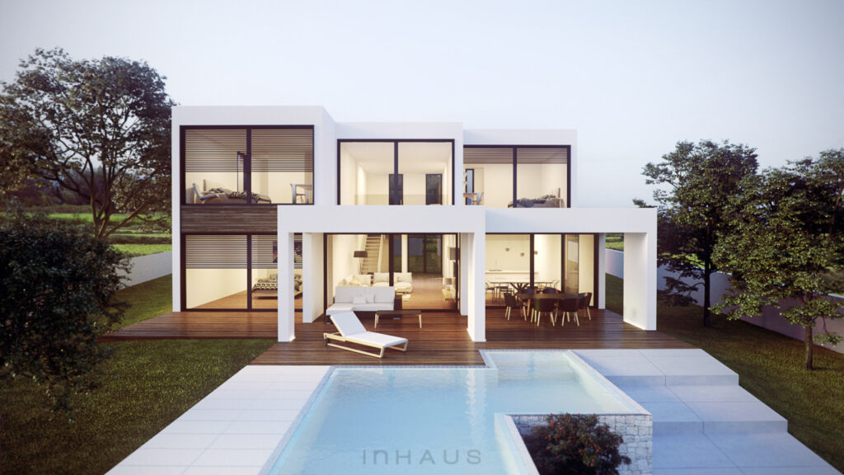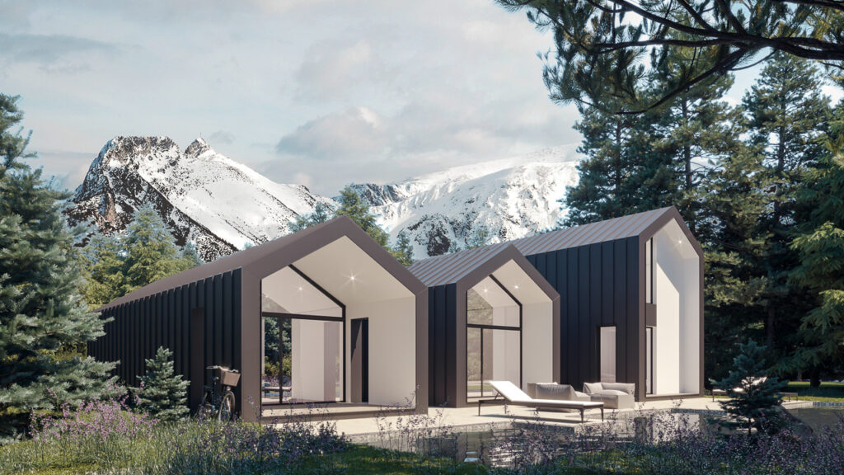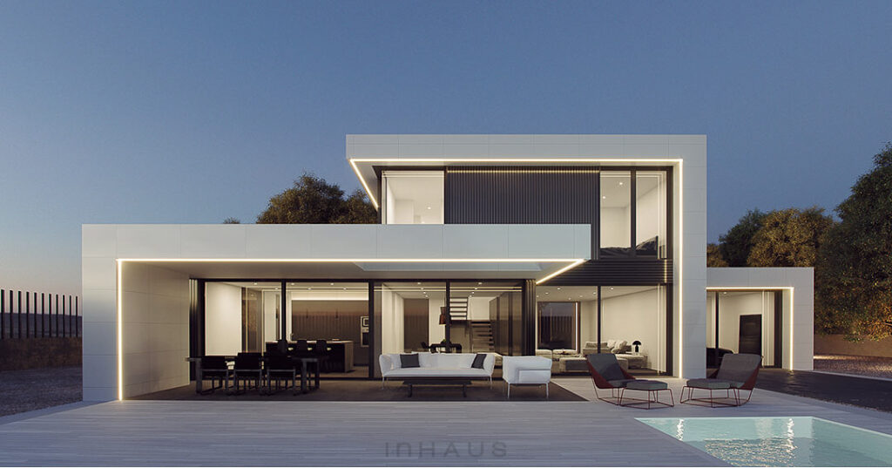Traditional modular house – Toulon model
A design house with a traditional component in its style of pure lines in the form of walls that emphasise the division of the various interior spaces to the outside. Access to the house is via a covered area at the point where the two wings of the L meet, making it easy to access the day and night programme without cross traffic. There is a direct relationship between the day area and the outside garden, and the large porches that protect the outside terraces project the programme outwards. The more private night-time area features a magnificent master bedroom with dressing room linked to a very special bathroom. The result is a truly coherent design.
read moreModular house on one level – Porto-Vecchio model
The Porto-Vecchio luxury modular home is an impressively designed single-storey modular home. It is made up of three volumes, including a square in the centre to which another longitudinal cube is attached on either side, creating an asymmetrical diagonal volumetry. The main views from the house look out onto the interior of the plot, where the terrace and swimming pool are located. The surface area of the house is approximately 304 m², making it a large luxury home with a minimalist design and top-of-the-range finishes. In the central part of this luxury villa, there is a beautiful courtyard that gives light and freshness to the living-dining room, the entrance hall and the office. This central space also houses the kitchen-office, toilets and laundry room. The west wing has two en-suite bedrooms with dressing rooms and bathrooms, while the east wing has two double bedrooms with a bathroom in the middle.
read moreHouse in concrete and natural stone – Avignon model
The Avignon model is a modular home with a large development on the ground floor, where frontal views, large windows and functionality in the layout are a priority. The entrance to the house welcomes you with a large window towards which all the views of the house are concentrated. The large kitchen and living room are laid out in the same way. On one side of the living area is the master bedroom with en-suite bathroom and dressing room, and on the other are two further double bedrooms with en-suite bathrooms in the centre. On the first floor, there are two further master bedrooms, a bathroom and a study. In addition, this spectacular modular home has a large parking porch and outdoor storage space. A clear example of vertical massing, with a facade featuring strong lines and large windows.
read moreHigh-tech luxury home – Marseille model
Impressive half-block design, our Marseille model from the French inHAUS catalogue. Three cubes spread over approximately 236m² of living space, divided between the living-dining room, kitchen-office and utility room; two double bedrooms, a bathroom and a large storage room with access from the outside; and the master bedroom with dressing room and bathroom. The living-dining room is located in a key position, right in the centre of the house, allowing multiple views and access to the house’s various terraces. A practical, functional home that doesn’t compromise on aesthetics or the enjoyment of the outdoors.
read moreModern villa with a play of volumes – Divonne model
The Divonne model is a prefabricated concrete house with a unique volumetric development. It is an example of a house where function and form come together to achieve the best possible comfort in both indoor and outdoor spaces. With a built area of approximately 365 m2 of living space, the ground floor features a large living room in the central area, with a separate but intimately connected dining room, a spectacular kitchen with a gallery and a utility room. This floor also contains the master bedroom with dressing room and bathroom, as well as a sports room and a further ancillary bedroom with bathroom. The volume of the first floor is laid out in a transverse diamond shape, with two double bedrooms at each end, a bathroom and a large, versatile central space that can be used as an office or games room. Each part of the house is different
read moreModern home – Strasbourg model
The combination of style and modernity makes the model Strasbourg one of the most popular inHAUS modular houses. This high-end design house has two floors, playing with the different heights of the three volumes of the house. The sloping roof with its various inclinations gives a certain dynamic to the whole, achieving a movement in its volumetry. The spatial connection of the interior spaces coexists with the ease of independence of the spaces. The first floor program is divided into three parts, each containing a function: kitchen and dining room, main entrance and living room, and a comfortable master bedroom. The kitchen and dining area is on one level, allowing for a raised and sloped ceiling. A pleasant master bedroom and two bedrooms with its bathroom complete the program of the house on the second floor. This high-end modular home model seduces with its dynamic volumetry and minimalist aesthetic.
read moreConcrete house – Montpellier model
This modular house Montpellier, with its modern and elegant lines, has the particularity of having large porches and an impressive double height living room, representing the heart of the house. The service spaces are located at the front of the house, at the level of the main entrance, while the more noble spaces, such as the kitchen, the living room or the bedrooms benefit from a direct view to the garden. A master bedroom with dressing room and bathroom is located on the ground floor of the house. Upstairs are the three bedrooms, as well as an office space overlooking the double height living room. This minimalist house seduces by its functional distribution, its large openings, its covered outdoor spaces, as well as its central space in double height.
read morePrefab sloping house – Chamonix model
A Chamonix model house that fits perfectly into a mountainous landscape thanks to a modern design with a sloping roof, combining different heights of volumes. This design house with a gable roof is divided into three volumes, connected to each other by glass spaces allowing the distribution between the main parts of the house. The first volume, linked to the entrance, includes a kitchen with an island and a dining area as well as a laundry room and a courtesy toilet. In the next volume there is a spacious living room, as well as a dining room with views to both sides of the property. The final volume, which is two stories high, contains the most private areas of the house; the bedrooms and offices. With five bedrooms, two full bathrooms and a toilet, this high-end modular home Chamonix with a pitched roof is very versatile and adapts to all
read moreHigh-tech prefab house – Lyon model
A modular house with a contemporary style with a spatial richness in all its rooms. Pronounced lines mark the design, introducing a modern and dynamic character, in this prefabricated home, Lyon model. The two-story Lyon house has a large day space on the ground floor, in which functionality and space change and adapt throughout the day according to the needs of the moment. Independent spaces in the living room, dining room and kitchen, but visually connected to achieve a greater sense of space. On the first floor there is a large master bedroom, with its own dressing room and a spacious and private bathroom, meeting all expectations. The program of the night area of the house is completed on the first floor, thanks to three large bedrooms and a bathroom.
read more
 Français
Français
