Design house in natural stone and wood – Menton model
Price
LOGIN/REGISTER TO VIEW PRICES REGISTER TO VIEW PRICESDetails
4
BEDROOMS
BEDROOMS
4
BATHROOMS
BATHROOMS
2
FLOORS
FLOORS
283
m2
m2
Style: Mediterranean warmth
Typology: H shape
Volumetry: L-shaped design
Information
Elegance and space for this high-performance Menton model prefabricated concrete house. This imposing 4-bedroom, two-storey house has a distinctive layout.
On the ground floor, the bodies at the ends close off the whole, creating an enclosed outdoor space, linked to the day area and covered by the volume of the first floor. The day area is built around this space for families to enjoy. Also on the ground floor, in a separate area, is a large master bedroom with dressing room and functional en suite bathroom. On the first floor, there are three double bedrooms, a full bathroom and a multi-purpose area next to the access staircase.
Plans
Ground floor
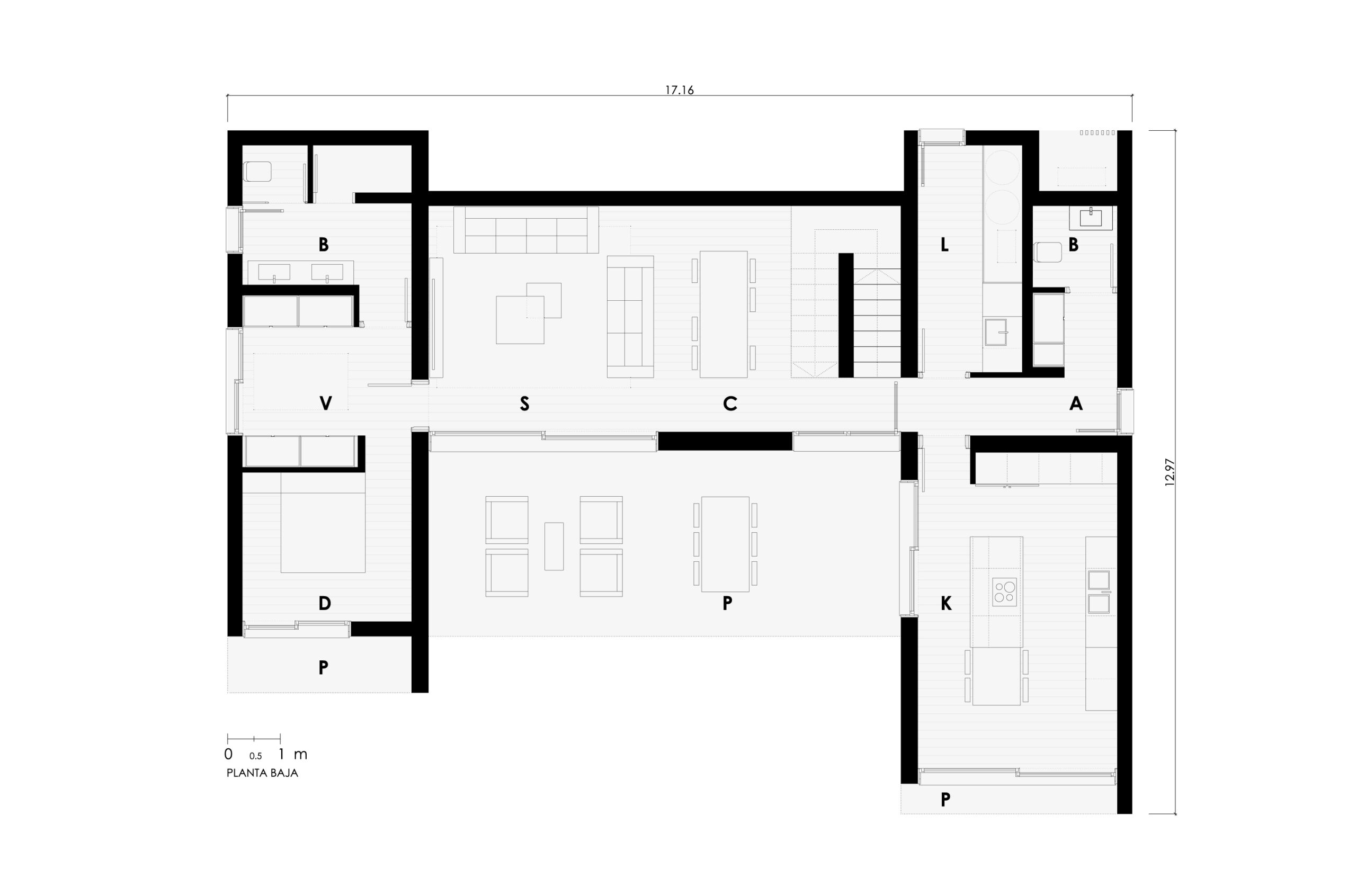
First floor
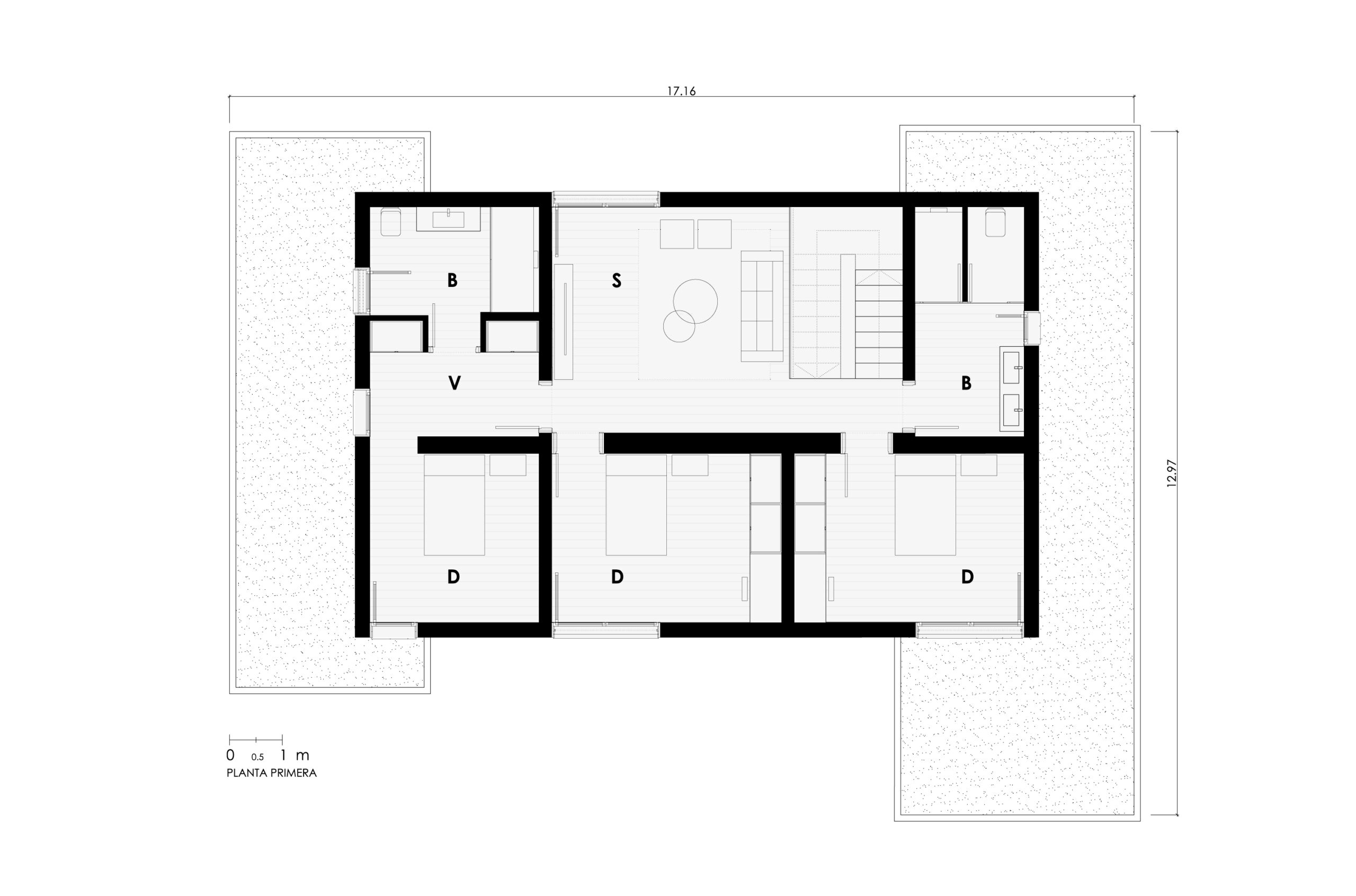
| USEFUL SURFACE (walkable) | 236,00 m2 |
| DWELLING | 198,48 m2 |
| PORCHES | 37,52 m2 |
| GROUND FLOOR | |
| DWELLING | 107,12 m2 |
| entrance | 2,28 m2 |
| staircase | 6,78 m2 |
| hallway | 4,16 m2 |
| living-dining room | 29,97 m2 |
| kitchen | 22,97 m2 |
| laundry room | 8,53 m2 |
| toilet | 2,48 m2 |
| dressing room | 6,89 m2 |
| master bedroom | 11,48 m2 |
| master bathroom | 9,16 m2 |
| PORCHES | 37,52 m2 |
| porch living room | 31,62 m2 |
| porch dining room | 5,90 m2 |
| FIRST FLOOR | |
| DWELLING | 91,36 m2 |
| staircase | 6,78 m2 |
| hallway | 2,12 m2 |
| living room | 19,64 m2 |
| bathroom 02 | 7,14 m2 |
| bathroom 03 | 8,84 m2 |
| dressing room | 6,34 m2 |
| bedroom 01 | 12,28 m2 |
| bedroom 02 | 14,22 m2 |
| bedroom 03 | 14,00 m2 |
| CONSTRUCTED SURFACE | 283,02 m2 |
| DWELLING | 245,50 m2 |
| PORCHES | 37,52 m2 |
| GROUND FLOOR | |
| dwelling | 173,41 m2 |
| dwelling guest | 135,89 m2 |
| porches | 37,52 m2 |
| FIRST FLOOR | |
| dwelling | 109,61 m2 |
| porches | 109,61 m2 |
Related house models
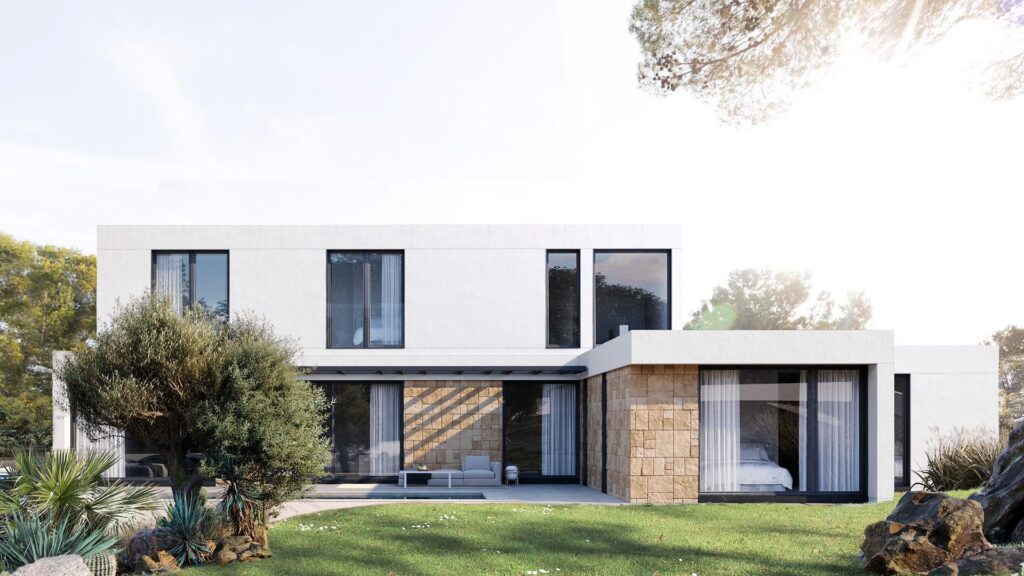
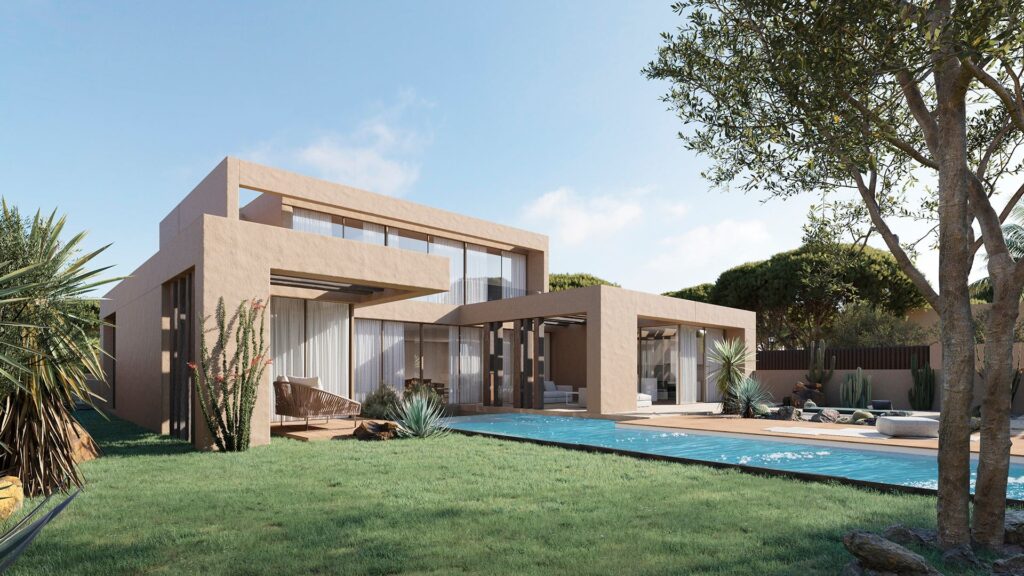
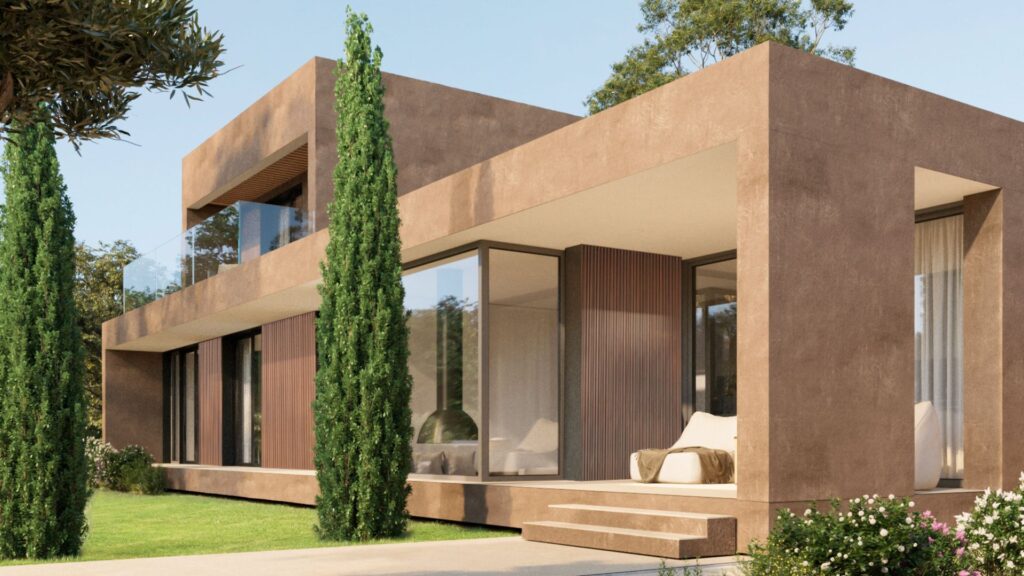

 Français
Français