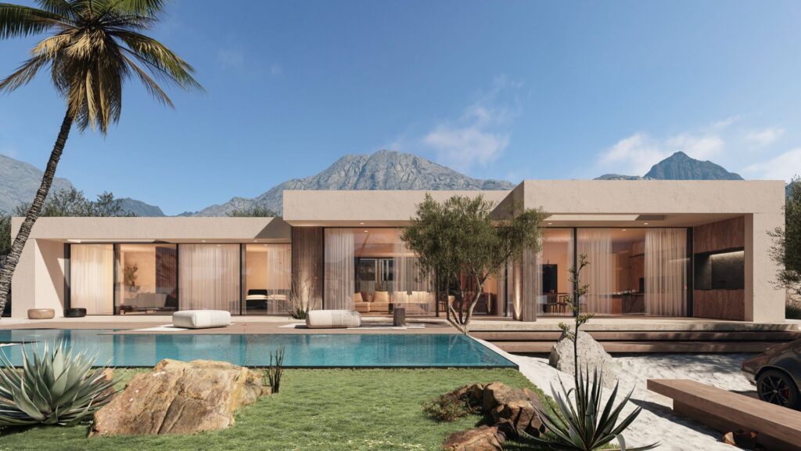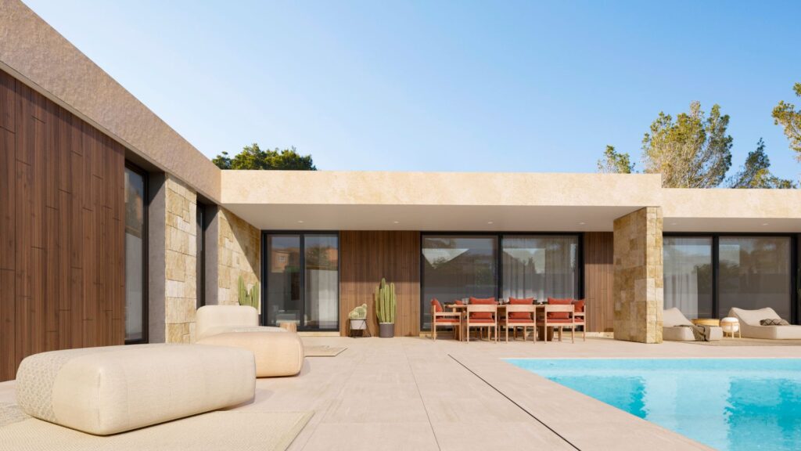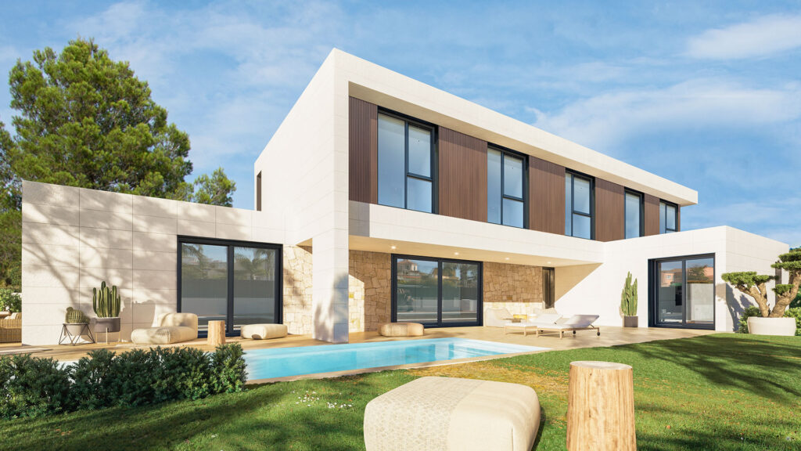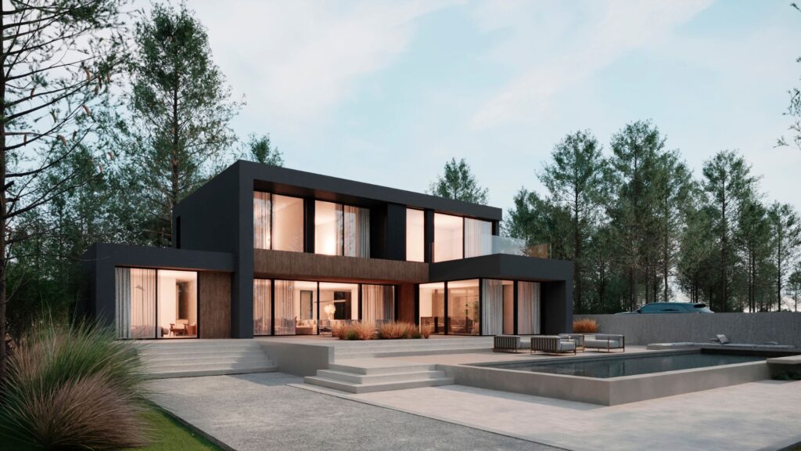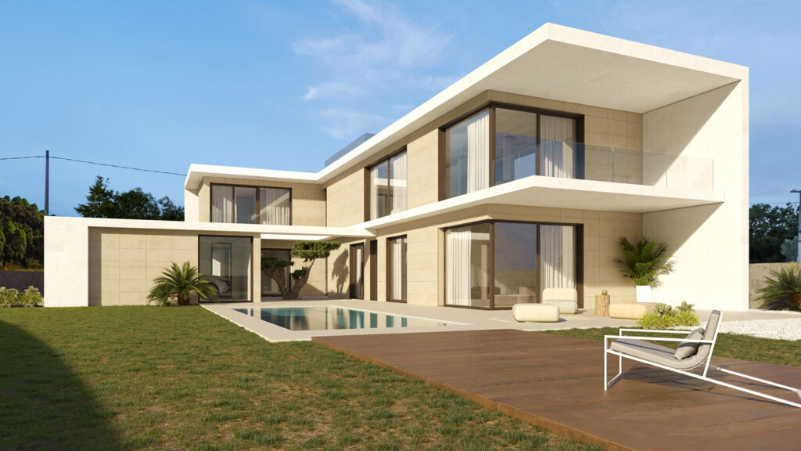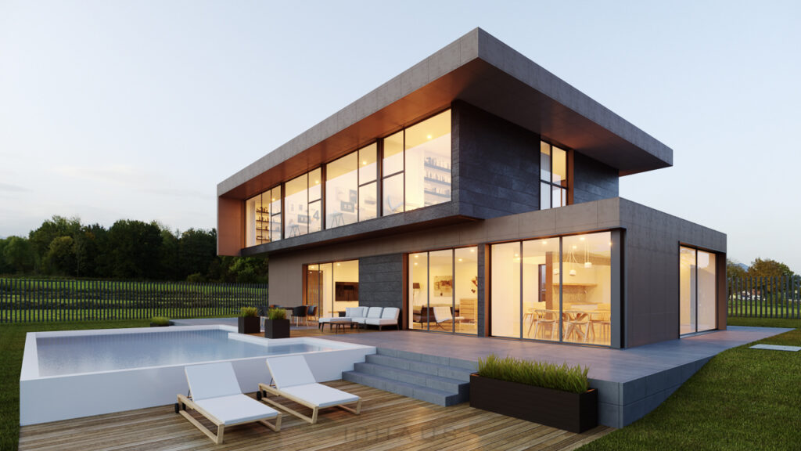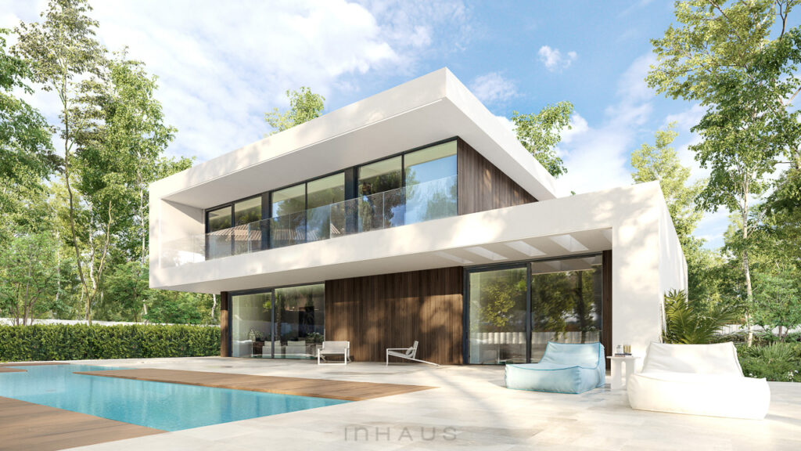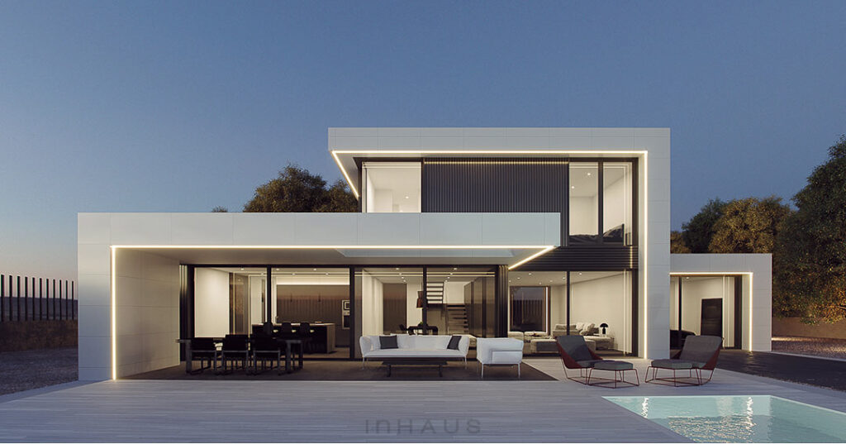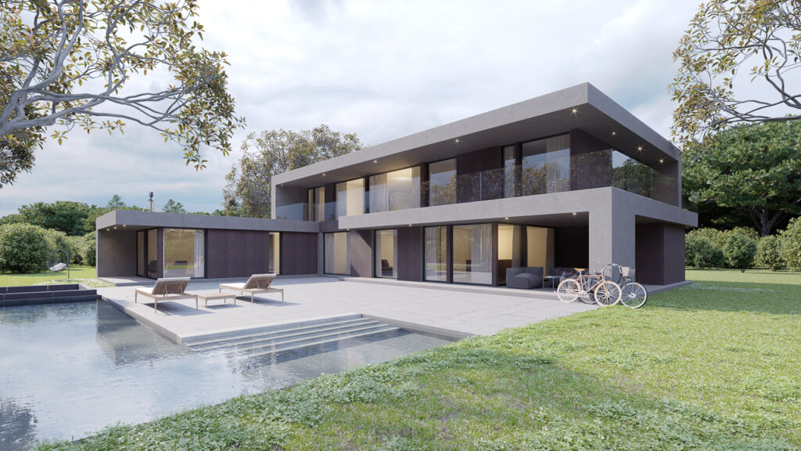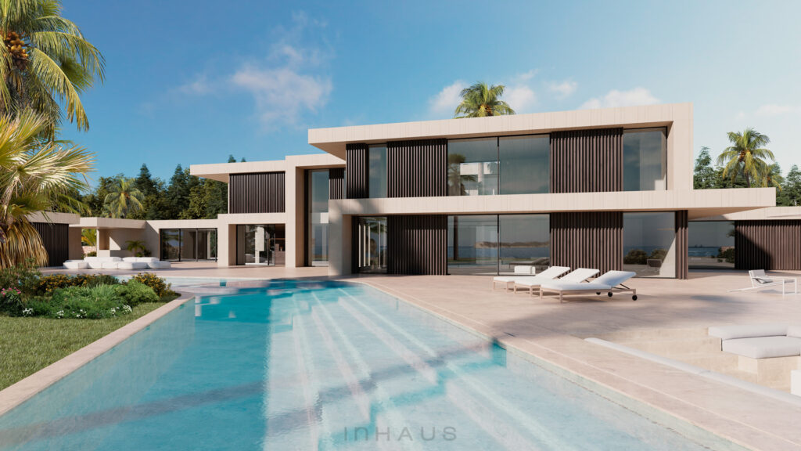High-end modular villa – Ramatuelle model
The elegance of simplicity and the importance of the Mediterranean porch in a concrete modular home with a spacious, perfect floor plan. A compact house with five bedrooms and four bathrooms, as well as a kitchen that opens onto the living-dining room. The entire house is laid out around the central courtyard, which distributes light throughout the first floor. The Mediterranean porch in front of the living room and kitchen is fully integrated into the warm design of the house. It’s perfect for large plots and with views in two opposite directions. A very complete house to start enjoying a real inHAUS next summer.
read moreMediterranean prefab house – Bonifacio model
Resounding and versatile; this ‘L’ shaped modular concrete house is designed to frame the outdoor area and give prominence to the garden and leisure area. Its shape allows an immediate separation between the day and night areas. The access separates both circulations and articulates the volumes. Distributed on one floor, in one of its arms, a large living-dining room connected to a kitchen with island and linked to a large porch with terrace. The other arm contains two bedrooms with shared bathroom, a study and the master bedroom, with its own bathroom and dressing room. The volumes are projected at their ends to the surroundings through porches of minimalist aesthetics.
read moreModern prefab house – Cassis model
The Cassis design for inHAUS modular homes is a two-storey prefabricated house that combines functionality, form and design with a very attractive, modern layout. The ground floor of the house is distributed in an L-shape, distinguishing the day zone from the night zone. The upper floor includes a study and three further bedrooms, each with its own bathroom. The upper floor overlooks the lower floor, creating a large porch to the day area and another to the access area. A fully equipped home, with all the main functions located on the ground floor, with a high degree of independence from the rest of the rooms. Comfort and elegance for this spacious, high-performance prefabricated home.
read moreHigh-end villa prefabricated – Grenoble model
This top-of-the-range concrete house of modular design makes extraordinary use of all the space and metres. A subtle and elegant two-storey composition that masterfully resolves the entire programme of the house. On the ground floor, all the spaces are well used, the hall welcomes you with a spectacular view of the courtyard and stairs, the impressive living-dining area has a large window and a porch overlooking the interior of the plot. The large kitchen also has large windows facing in two directions to capture maximum natural light. On this floor, there is also a sleeping area that can be used as a master bedroom or guest bedroom, with dressing room and bathroom included. The first floor is ideal for interaction with an office or games room. This floor includes 2 large bedrooms and a bathroom in addition to the master bedroom with dressing room and bathroom. This property also has
read moreModular concrete house – Mougins model
The Mougins modular concrete house is the ideal model for large families who want to enjoy family life while having their own private space inside the house. A luxury home model designed to make the most of every space with a different level of privacy. An extension house for medium-sized, elongated plots with plenty of scope for future extensions. The house is arranged over two floors, although the majority of daily life takes place on the ground floor, where the day areas and master bedroom are located. The ground floor includes a living room-kitchen-dining room area and a porch connected to the plot’s garden, as well as a semi-enclosed central courtyard, ideal for filtering light during the central hours of the day. The living room and kitchen are directly linked and connected to each other, creating a single large space in which to enjoy family life. The success of this
read moreModular concrete home – Toulouse model
A pure spectacle in this modular concrete house with minimalist design and all the elements of modern architecture. Large overhangs to protect from the sun and extend the spatial sensation to the outside, double height spaces connecting the two floors, a suspended staircase, large windows and a spatial richness allowing this Toulouse house model to reach the luxury of modular architect houses. With five bedrooms, a laundry room, a playroom or office, a huge kitchen with dining room and central island, a living room divided into three spaces, a dining room with a ceiling height of more than 5m, the Toulouse model is a luxury villa with surprising architectural solutions at an affordable price inHAUS. The distribution of the master bedroom en suite with office and the harmonious distribution of the day space on the first floor are remarkable – a luxury villa by inHAUS.
read moreHigh-end mediterranean house – Saint-Tropez model
Saint-Tropez model is a mediterranean design house built with the EMOHA system, combining the strength of concrete and the versatility of open spaces. With two floors, your future home will meet the highest expectations in terms of design, spatial quality and finishes. The graphic lines of this mediterranean modular house generates a sinuous figure, characteristic of a modern and timeless architecture. The high-End Saint-Tropez model features a large living area, consisting of a living room, dining room and kitchen that opens to the garden. The groundfloor program is completed by a large bedroom with dressing room, a spacious and complete bathroom and a laundry room or storage room. The size and organization of this house allow a great functional and spatial versatility. Upstairs is the sleeping area with a master bedroom with dressing room and its own bathroom, and two bedrooms sharing a bathroom. Each bedroom has built-in closets and
read moreHigh-tech prefab house – Lyon model
A modular house with a contemporary style with a spatial richness in all its rooms. Pronounced lines mark the design, introducing a modern and dynamic character, in this prefabricated home, Lyon model. The two-story Lyon house has a large day space on the ground floor, in which functionality and space change and adapt throughout the day according to the needs of the moment. Independent spaces in the living room, dining room and kitchen, but visually connected to achieve a greater sense of space. On the first floor there is a large master bedroom, with its own dressing room and a spacious and private bathroom, meeting all expectations. The program of the night area of the house is completed on the first floor, thanks to three large bedrooms and a bathroom.
read moreHigh-end house – Monaco model
The spaciousness between the spaces in this Monaco high-end modular house model make them look bigger than they are, obtaining the maximum profit of them. A volume that stands out due to its large cantilevers that contribute to increase the interior comfort by protecting the wide glass panels that focus the views from the outside to the inside area. In this two-storey house we have a large day area with an independent kitchen connected to a great outdoor dining room and another interior dining room topped with a sculptural one-flight staircase facing the porch in a spectacular double height. The ground floor plan is completed by a magnificent master bedroom. On the first floor, three double bedrooms with their own bathroom, walk-in closet and a multifunctional space opened to the double height of the living room.
read moreLuxury house – Paris model
The Paris inHAUS model is an impressive luxury villa. This is a home that empowers the open space by setting the different spaces within a formal unity of a modern house with flat roofs. We combine the presence of water in swimming pools and patios, in which every interior space enjoys its own exterior view, upgrading the spaces. This is a more than 500 m² two-storey house, where the day area is located on the ground floor and the night area on the first floor. It’s a modern minimalistic modular house with all the comforts and luxuries of an authentic luxury villa. The ground floor enjoys a magnificent gym and a working area ideal for working from home. This high-end prefabricated house also has an impressive guest room with all services, which is completely independent from the main house, as well as pantries, walk-in closets, suite bedrooms, kitchens, every need
read more- 1
- 2

 Français
Français
