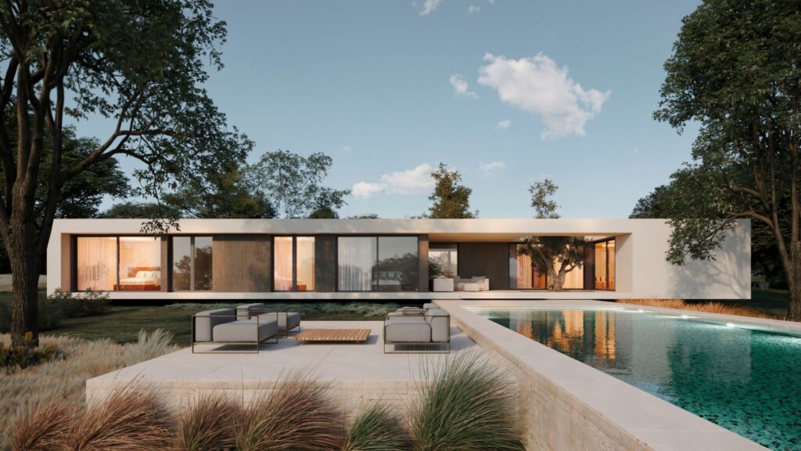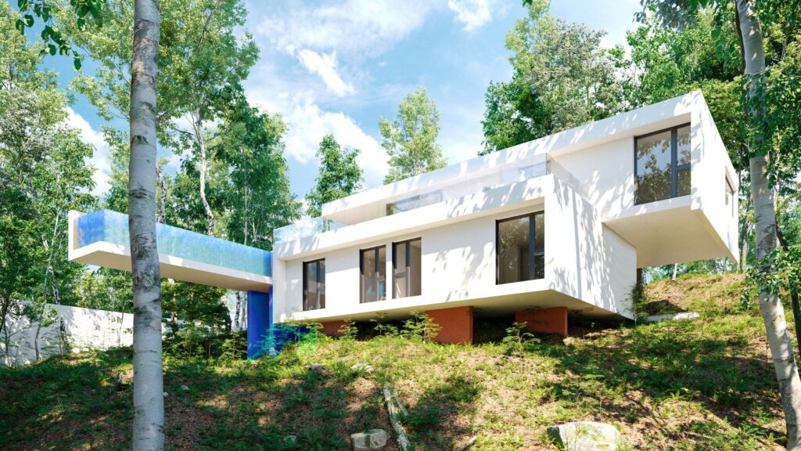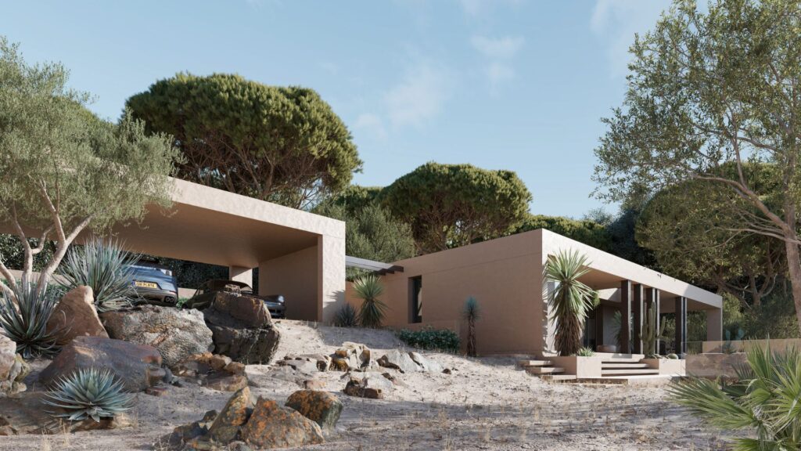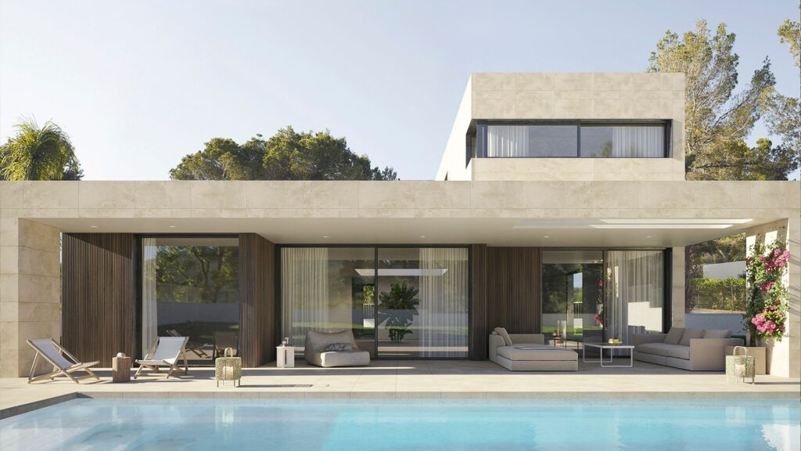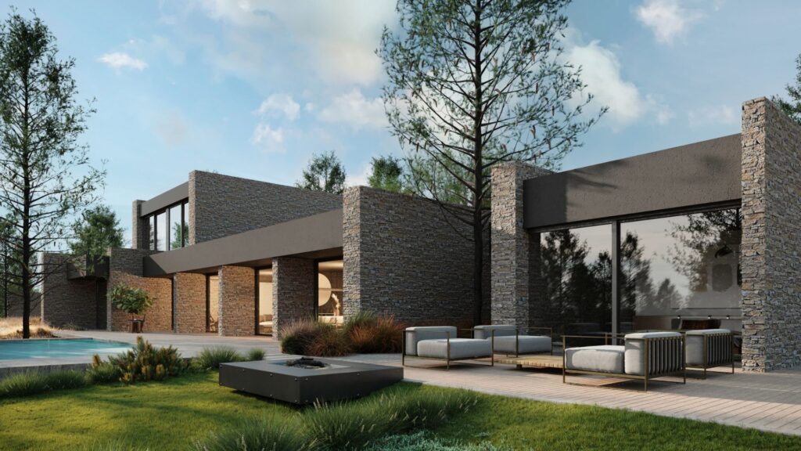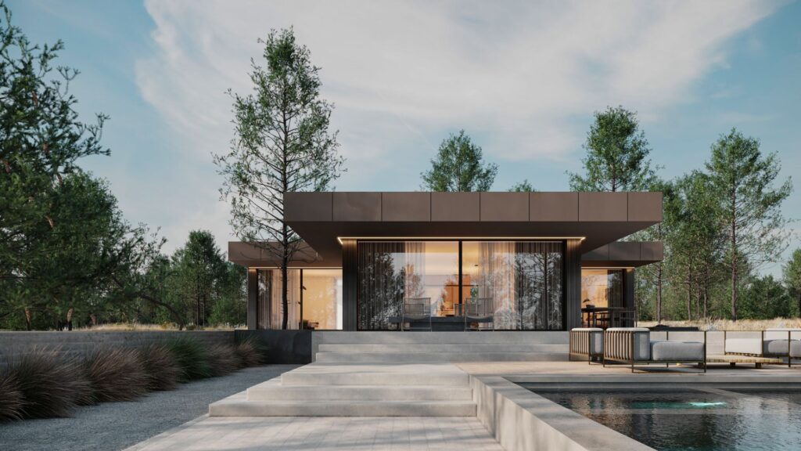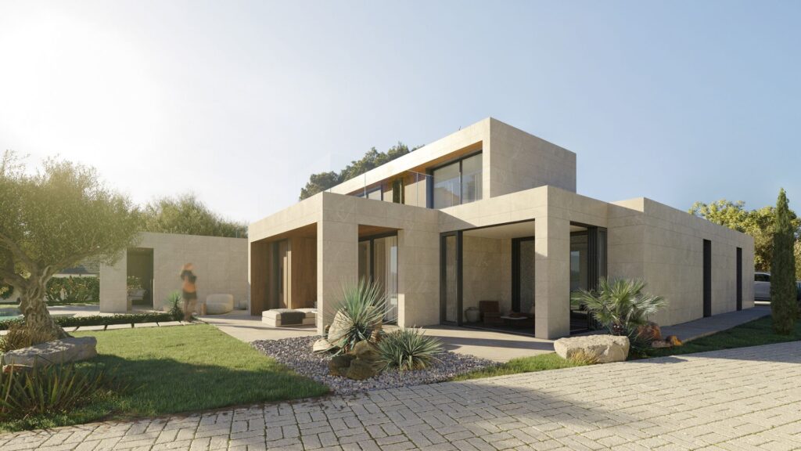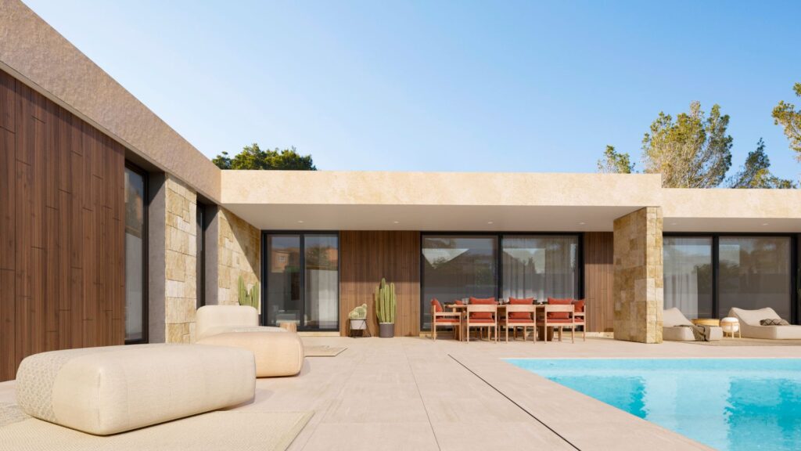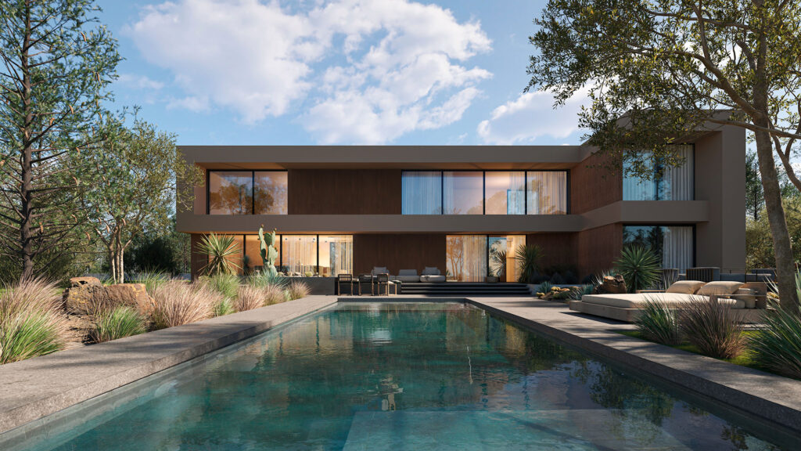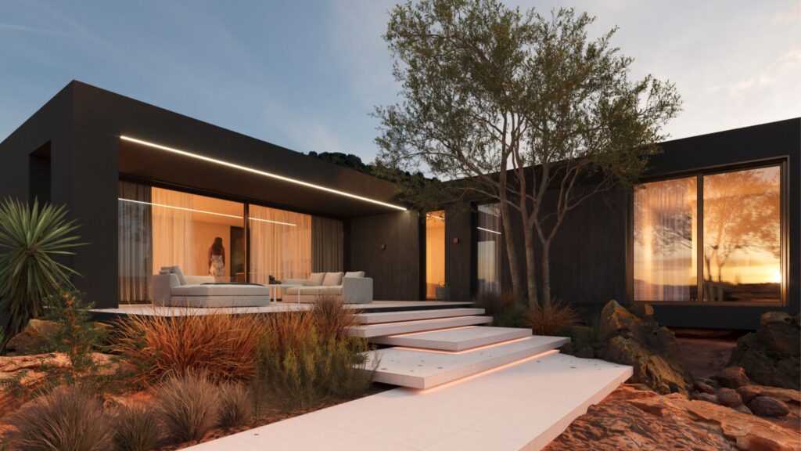Modern luxury house – Veyrier-du-Lac model
The great appeal of this prefabricated house with its minimalist design lies in both its linear massing and its interplay of windows and porches. It’s a house that takes pleasure in looking around it and pushing the boundaries of the dwelling well beyond the fences on the façade. The spaciousness of the communal areas and the interplay of views between them and with the garden make the Veyrier-du-Lac model a house that makes you want to live there. This single-storey plan is made up of two interlocking rectangles, one for the day zone and the other for the night zone. The day zone houses a large space that brings together the living room and dining room, visually linked by an inner courtyard, and the spacious kitchen-dining room. The night area comprises three double bedrooms with en-suite bathrooms and large walk-in wardrobes, as well as the master bedroom with a large
read morePrefabricated house – Biarritz model
A unique house designed over two floors that works with the displacement of correlative volumes to generate cooler, more private outdoor spaces. The Biarritz model, in France. It consists of two floors that form a cantilever (upper floor) above another cantilever (lower floor) perched on uneven ground. A large kitchen-living-dining room leads to an L-shaped terrace and the swimming pool. All of this is located at street level and at the main entrance, on a steeply sloping site. Access to the front door is via the upper part of the grounds. You enter on the first floor. This first floor houses the living area (kitchen, dining room and lounge), as well as the master suite. The swimming pool and terraces are accessible from this level. The lower floor, located on the lower part of the sloping plot, houses the rest of the bedrooms and rooms, such as a laundry room
read morePrefabricated concrete house – Roquebrune model
The Roquebrune model of modular concrete house in the new 2023 collection designed by Maisons inHAUS is a reinterpretation of the classic three-bedroom single-storey house, optimised to the maximum in terms of design, quality and performance. The volumetric composition is strategically designed to give the house a plus in terms of design, but it is also used so that each bedroom has its own leisure space in the form of a semi-private outdoor porch. The entire house is built on a single floor, making it easier to relate to the various outdoor spaces to which the rooms refer. The house is essentially made up of three superimposed volumes. The largest contains all the daytime uses, such as the living room, kitchen, dining room, access, laundry room and shared bathroom. Three different porches are also associated with this part of the house: an access porch, another in the dining room and
read morePrefabricated modern house – Chambéry model
This model Chambéry is characterised by the elegant weightlessness of its rotund volume. Compact and functional, it presents itself as the perfect home for family life, where everyone has their own independent space. But at the same time, it is designed with strategically distributed common areas to encourage family interaction and conviviality. The architecture of the home has been carefully conceived to create a harmonious balance between privacy for each family member, and shared spaces that promote a sense of unity and family life. The ground floor is arranged around a central courtyard, with side access to a reception area. From which you can either enter the spacious living and dining room or take the staircase to ascend to the upper floor. The ground floor is divided into day and night areas. Firstly, there are the day areas – dining room, living room, kitchen and laundry room – and in
read moreHouse in concrete and natural stone – Avignon model
The Avignon model is a modular home with a large development on the ground floor, where frontal views, large windows and functionality in the layout are a priority. The entrance to the house welcomes you with a large window towards which all the views of the house are concentrated. The large kitchen and living room are laid out in the same way. On one side of the living area is the master bedroom with en-suite bathroom and dressing room, and on the other are two further double bedrooms with en-suite bathrooms in the centre. On the first floor, there are two further master bedrooms, a bathroom and a study. In addition, this spectacular modular home has a large parking porch and outdoor storage space. A clear example of vertical massing, with a facade featuring strong lines and large windows.
read moreHigh-tech luxury home – Marseille model
Impressive half-block design, our Marseille model from the French inHAUS catalogue. Three cubes spread over approximately 236m² of living space, divided between the living-dining room, kitchen-office and utility room; two double bedrooms, a bathroom and a large storage room with access from the outside; and the master bedroom with dressing room and bathroom. The living-dining room is located in a key position, right in the centre of the house, allowing multiple views and access to the house’s various terraces. A practical, functional home that doesn’t compromise on aesthetics or the enjoyment of the outdoors.
read moreModern villa with a play of volumes – Divonne model
The Divonne model is a prefabricated concrete house with a unique volumetric development. It is an example of a house where function and form come together to achieve the best possible comfort in both indoor and outdoor spaces. With a built area of approximately 365 m2 of living space, the ground floor features a large living room in the central area, with a separate but intimately connected dining room, a spectacular kitchen with a gallery and a utility room. This floor also contains the master bedroom with dressing room and bathroom, as well as a sports room and a further ancillary bedroom with bathroom. The volume of the first floor is laid out in a transverse diamond shape, with two double bedrooms at each end, a bathroom and a large, versatile central space that can be used as an office or games room. Each part of the house is different
read moreMediterranean prefab house – Bonifacio model
Resounding and versatile; this ‘L’ shaped modular concrete house is designed to frame the outdoor area and give prominence to the garden and leisure area. Its shape allows an immediate separation between the day and night areas. The access separates both circulations and articulates the volumes. Distributed on one floor, in one of its arms, a large living-dining room connected to a kitchen with island and linked to a large porch with terrace. The other arm contains two bedrooms with shared bathroom, a study and the master bedroom, with its own bathroom and dressing room. The volumes are projected at their ends to the surroundings through porches of minimalist aesthetics.
read moreLuxury prefabricated house – Megève model
Elegant inHAUS modular home. The Megève model is characterised by its minimalist architectural style and large porches. The pure, long, simple lines give it a volumetric slenderness that combines perfectly with the warmth of the wood in the porches and facades. The house is fully configured, with the main elements on the ground floor. The layout clearly differentiates between day and night zones. This means that each room functions perfectly and is comfortable at any time of day. Its L-shaped massing provides a complete link between the interior spaces and the outdoor garden and pool area. The house is designed so that all the main living areas (kitchen, living room, dining room and master bedroom) are directly connected to the garden. On the upper floor there are 3 double bedrooms, each with its own bathroom, an open-plan study area and a multi-purpose room . All in all, a house of
read moreHigh-Tech style house – Saint-Michel model
The Saint-Michel prefabricated house is one of our perfect models for those looking for a compact, comfortable ground-floor space, without sacrificing the luxury qualities and best features of the house. With a very thoughtful and optimised design, the result is a 190 m2 home with all the comforts of a first home, including a large kitchen, four bedrooms and two bathrooms, with the master bedroom en suite, complete with dressing room. The volume is designed by turning all the noble spaces of the house towards the garden and pool, creating a porch area connected to them that allows you to enjoy a shaded area outside. The visual link with the garden is direct from all points of the house, creating an exceptional exterior-interior relationship and accentuating the feeling of space. The entrance, located in the central part of the house, distributes the day areas to the right and the night
read more- 1
- 2

 Français
Français
