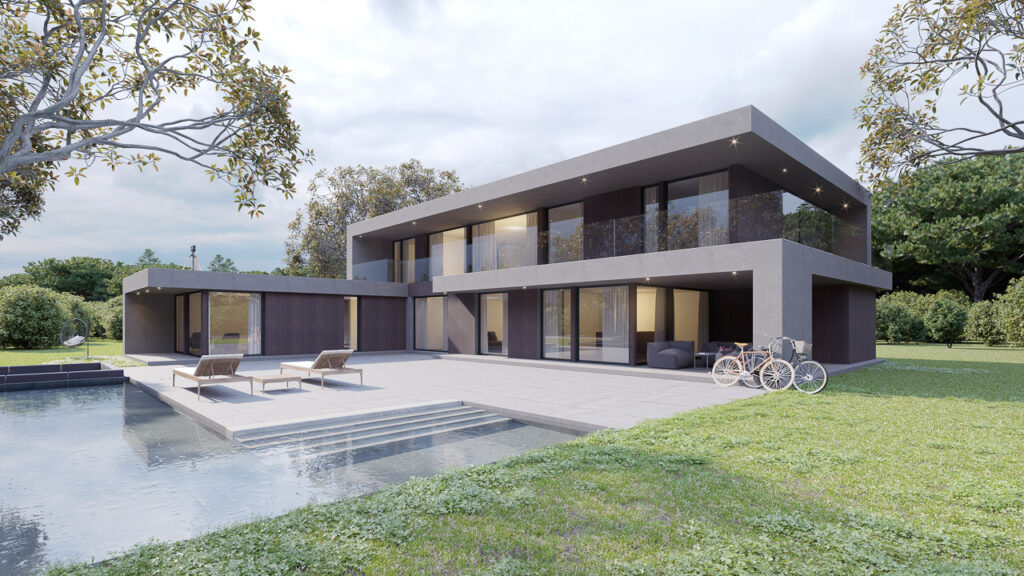Luxury house – Villers-sur-Mer model
Price
LOGIN/REGISTER TO VIEW PRICES REGISTER TO VIEW PRICESDetails
BEDROOMS
BATHROOMS
FLOORS
m2
Information
Quality spaces with the ability to surprise not only visitors but also its own inhabitants, thanks to the design skills of Maisons inHAUS.
This spectacular luxury villa is spread over two spacious floors. An imposing entrance hall welcomes you to the ground floor, where there is a large kitchen with island, open onto the living-dining room. These rooms embrace the garden so that the day area wraps around the garden and enjoys fantastic views over the pool, including a study and guest bedroom.
This property has a garage included in the main volume that can accommodate two vehicles, with direct access to the property from the service area, with a utility room, bedroom and bathroom.
The day and night zones are clearly differentiated by the floors. The upper floor houses the master suite, with a large dressing room and bathroom, and three further double bedrooms, each with its own dressing room and two bathrooms.
A design with everything you need to be the home of your dreams and always with the guarantee and experience of Maisons inHAUS in industrialised concrete housing that has an A energy rating and a professional team in customer service and giving you the service you need every step of the way.
Plans
Ground floor
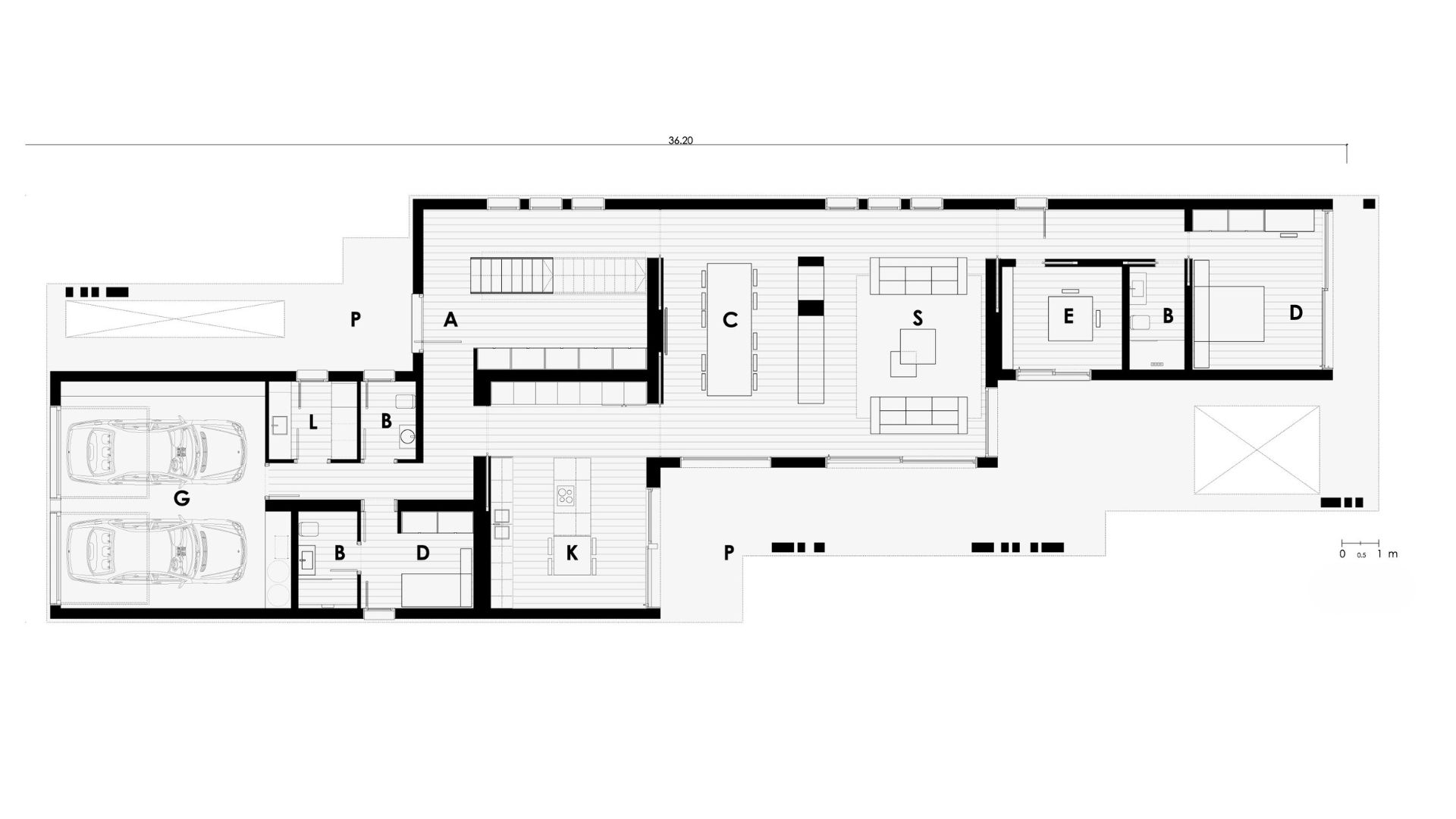
First floor
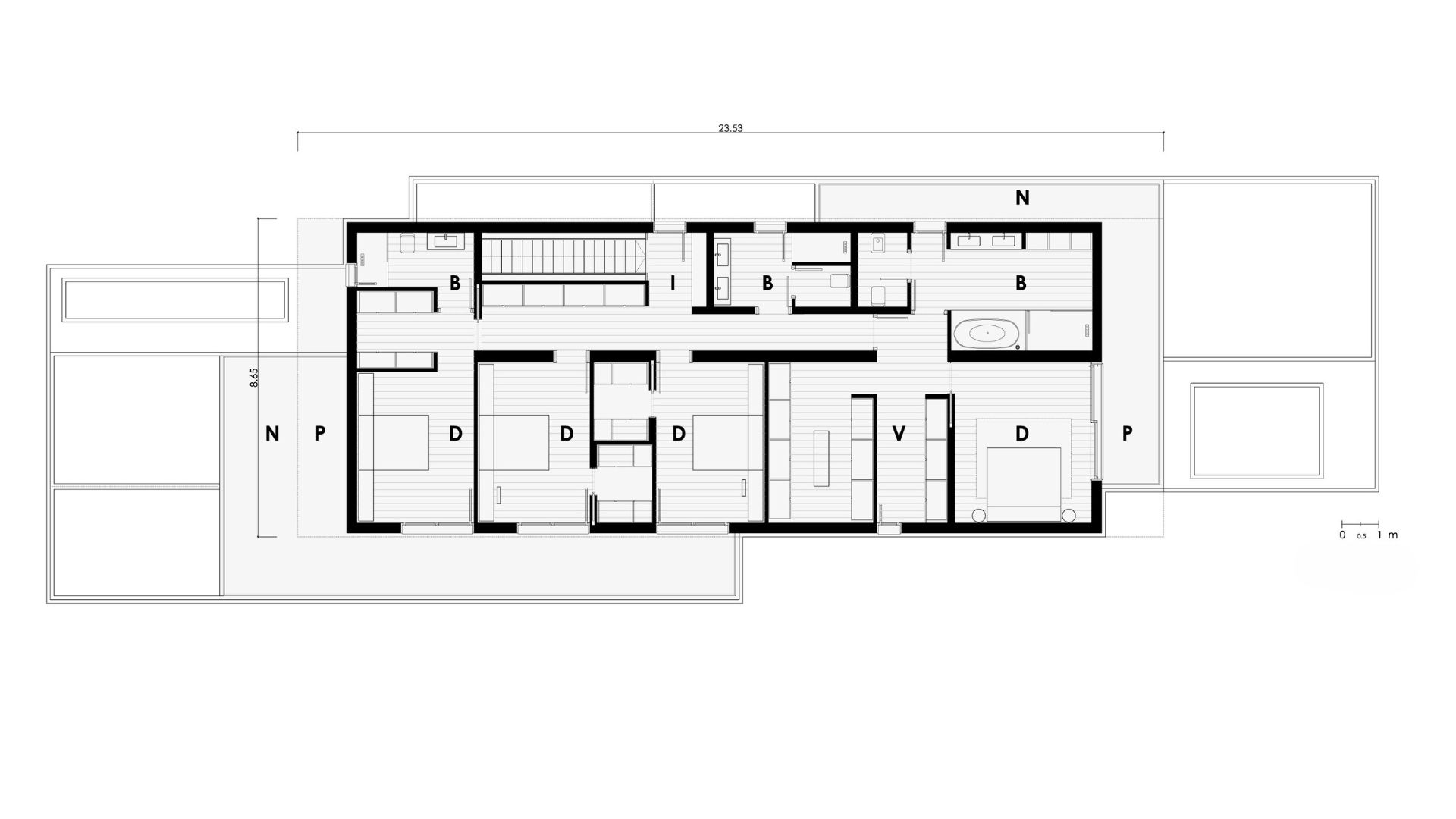
| USEFUL SURFACE (walkable) | 518,32 m2 |
| DWELLING | 309,15 m2 |
| PORCHES | 119,65 m2 |
| TERRACE | 53,40 m2 |
| GARAGE | 36,12 m2 |
| GROUND FLOOR | |
| DWELLING | 164,35 m2 |
| entrance-staircase | 14,30 m2 |
| hallway | 9,00 m2 |
| hallway 01 | 6,70 m2 |
| living room | 32,00 m2 |
| dining room | 27,00 m2 |
| kitchen | 26,20 m2 |
| laundry room | 5,05 m2 |
| bathroom 01 | 4,20 m2 |
| guest room | 8,05 m2 |
| guest bathroom | 4,20 m2 |
| toilet | 3,15 m2 |
| bedroom 01 | 15,35 m2 |
| office | 9,15 m2 |
| PORCHES | 89,65 m2 |
| porch entrance | 23,40 m2 |
| porch living-dining room | 66,25 m2 |
| FIRST FLOOR | |
| DWELLING | 144,80 m2 |
| staircase | 5,90 m2 |
| hallway 02 | 17,60 m2 |
| bathroom 02 | 5,30 m2 |
| bathroom 03 | 7,50 m2 |
| bathroom 04 | 7,50 m2 |
| dressing room | 6,05 m2 |
| dressing room 01 | 3,20 m2 |
| dressing room 02 | 3,20 m2 |
| bedroom 02 | 13,05 m2 |
| bedroom 03 | 13,30 m2 |
| bedroom 04 | 12,90 m2 |
| master bedroom | 16,25 m2 |
| master dressing room | 23,25 m2 |
| master bathroom | 17,30 m2 |
| PORCHES | 30,00 m2 |
| porch | 30,00 m2 |
| TERRACE | 53,40 m2 |
| terrace 01 | 39,20 m2 |
| terrace 02 | 14,20 m2 |
| CONSTRUCTED SURFACE | 613,41 m2 |
| DWELLING | 386,18 m2 |
| PORCHES | 119,69 m2 |
| TERRACE | 65,62 m2 |
| GARAGE | 41,92 m2 |
| GROUND FLOOR | |
| dwelling | 212,75 m2 |
| porches | 89,69 m2 |
| garage | 41,92 m2 |
| FIRST FLOOR | |
| dwelling | 173,43 m2 |
| porches | 30,00 m2 |
| terrace | 65,62 m2 |
Related house models
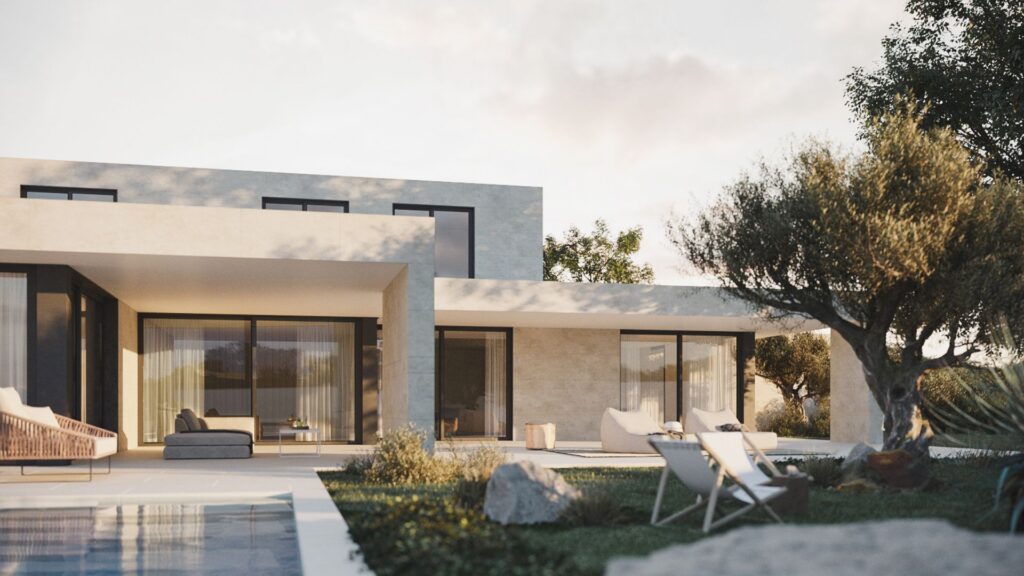
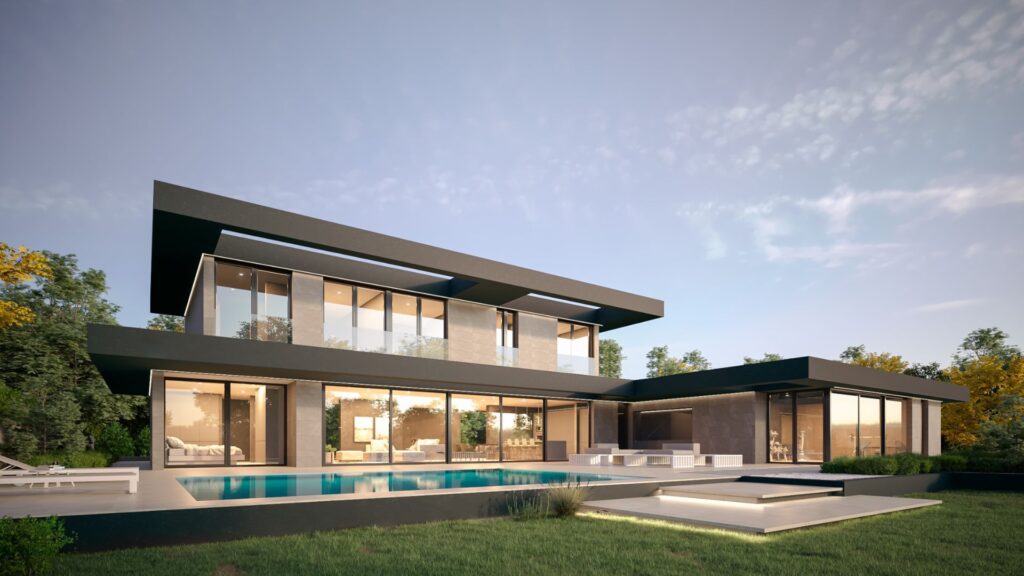

 Français
Français
