Modern house – Carcassonne model
Price
LOGIN/REGISTER TO VIEW PRICES REGISTER TO VIEW PRICESDetails
BEDROOMS
BATHROOMS
FLOORS
m2
Information
The Carcassonne model is a modern modular house with a spectacular design that leaves no one indifferent. Its straight and clear lines give it a very characterful exterior volume and an extraodinary spatial richness inside. An spacious house of 270m², with high quality and all the comfort.
An strategic combination of volumes to achieve more with less makes Carcassonne one of the most special models of The 111- inHAUS Catalogue. The house consists of three long pieces strategically placed so that, there is a central area between them that becomes the heart of the house. This central area is at the same time the access point, the connection between the different parts of the house and an open room for a multi-purpose area with direct views to the main garden of the house.
Straight after entering, on the right, we can find the day area presided by an sculptural staircase. The kitchen is linked with the living area and dining room but it is not completely open, thus allowing a flexible room division for the combination of the uses of the house.
On the left there is a guests suite with large wardrobes and an spectacular window towards the main garden. In addition, we can find the secondary uses as the laundry room, a complete bathroom and a large garage for a car in the rear and less interesting area of the plot.
Upstairs there are three more bedrooms, one of them en suite -with a large wardrobe and private bathroom- and the other two generously sized although with a bathroom in common.
A house to enjoy from within and to live intensively. With all inHAUS houses guarantees and the best qualities on the national scene of concrete modular homes.
Plans
Ground floor
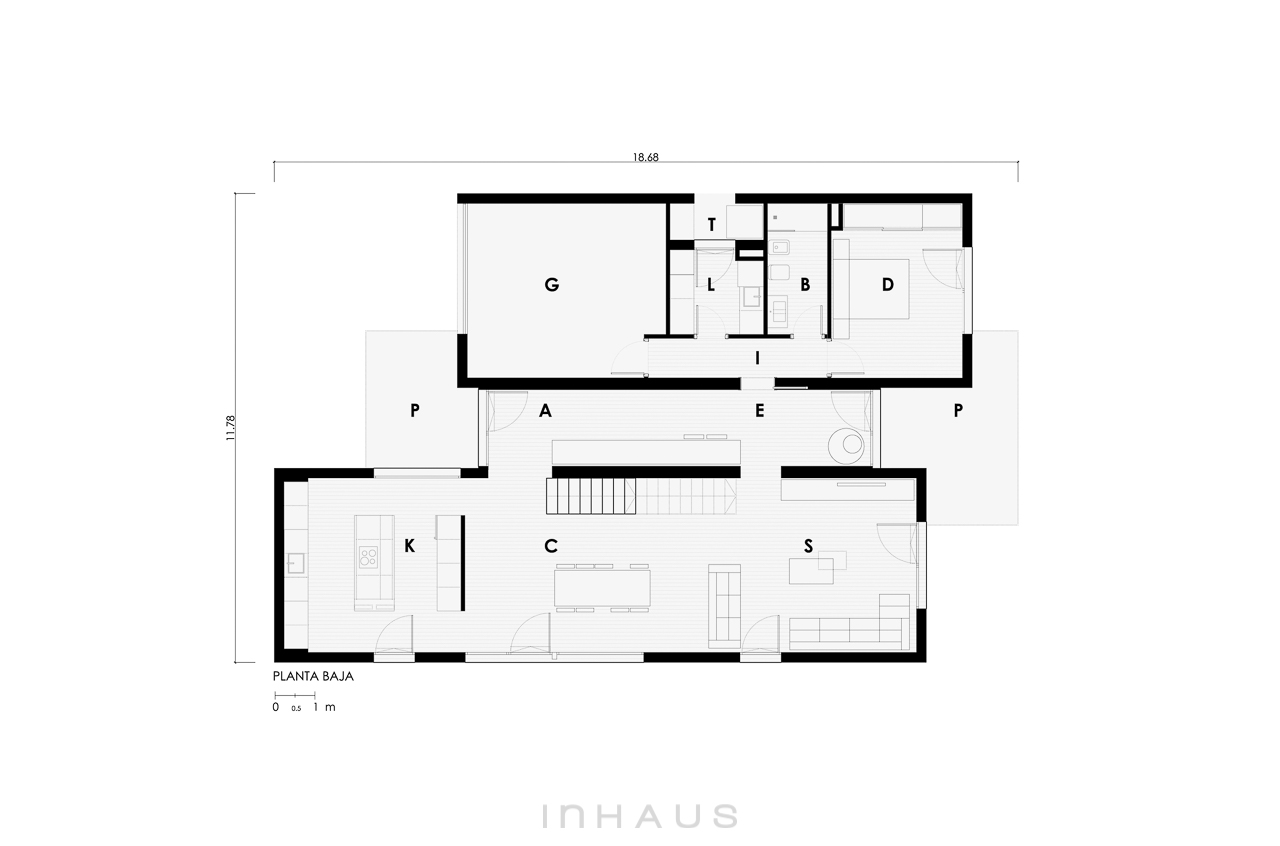
First floor
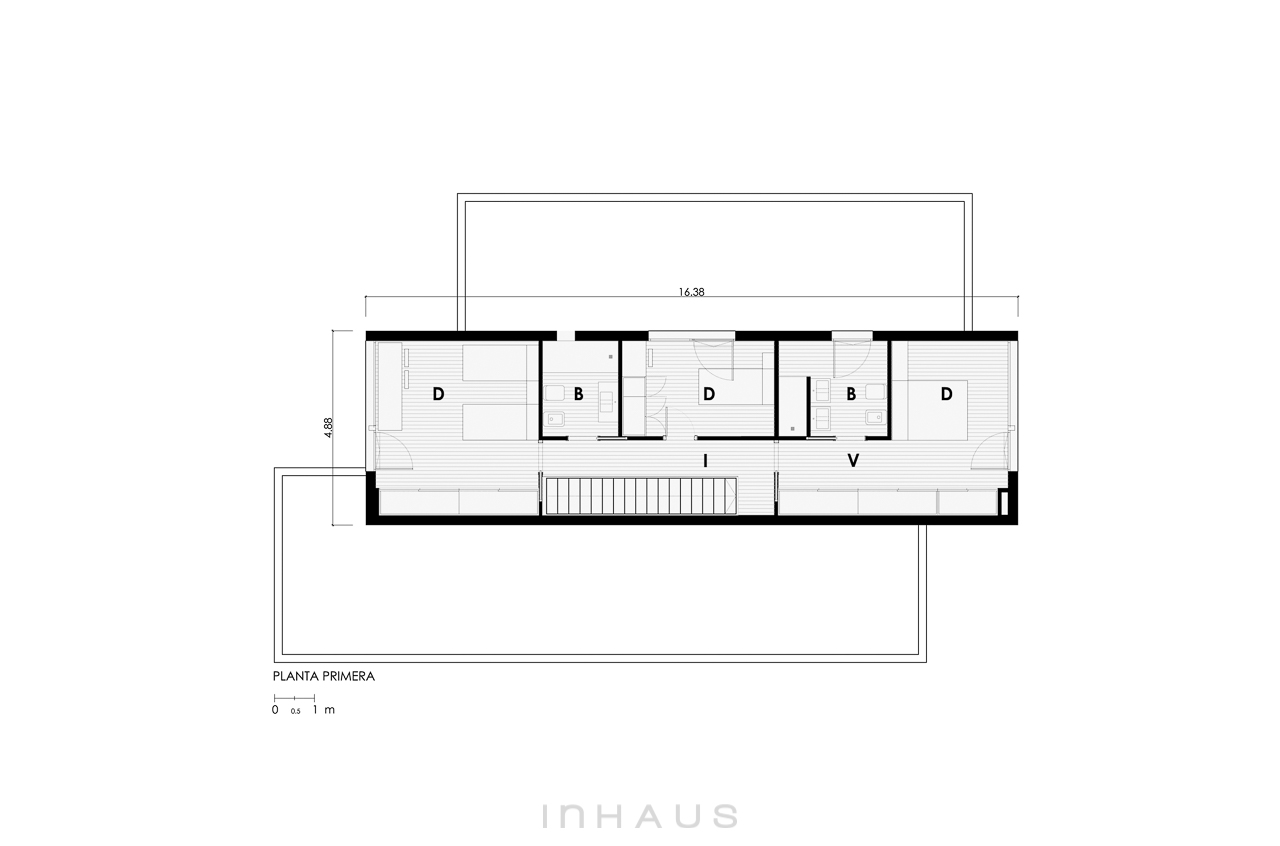
| USEFUL SURFACE (walkable) | 227,11 m2 |
| DWELLING | 178,16 m2 |
| PORCHES | 27,45 m2 |
| GARAGE | 21,50 m2 |
| GROUND FLOOR | |
| DWELLING | 115,95 m2 |
| entrance-office | 18,45 m2 |
| hallway | 4,50 m2 |
| living-dining room | 49,70 m2 |
| kitchen | 19,30 m2 |
| laundry room | 4,80 m2 |
| bathroom | 4,95 m2 |
| guest room | 14,25 m2 |
| PORCHES | 27,45 m2 |
| porch entrance | 9,00 m2 |
| porch office | 18,45 m2 |
| GARAGE | 21,50 m2 |
| garage | 21,50 m2 |
| FIRST FLOOR | |
| DWELLING | 62,21 m2 |
| hallway | 6,50 m2 |
| bathroom 01 | 4,50 m2 |
| bedroom 01 | 17,50 m2 |
| bedroom 02 | 9,16 m2 |
| master bedroom | 18,00 m2 |
| master bathroom | 6,55 m2 |
| CONSTRUCTED SURFACE | 270,76 m2 |
| DWELLING | 218,03 m2 |
| PORCHES | 27,45 m2 |
| GARAGE | 25,28 m2 |
| GROUND FLOOR | |
| dwelling | 138,10 m2 |
| porches | 27,45 m2 |
| garage | 25,28 m2 |
| FIRST FLOOR | |
| dwelling | 79,93 m2 |
Related house models
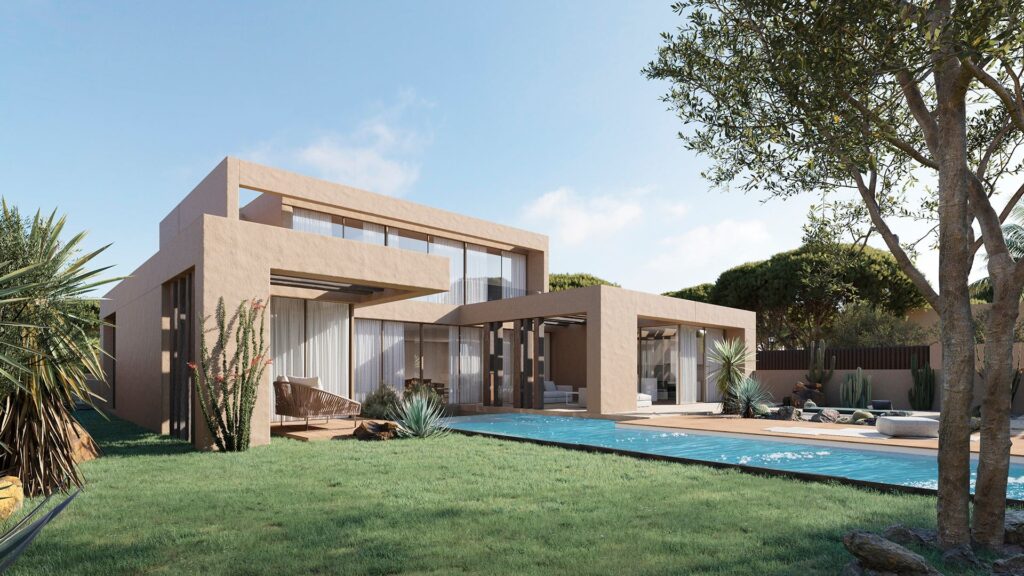
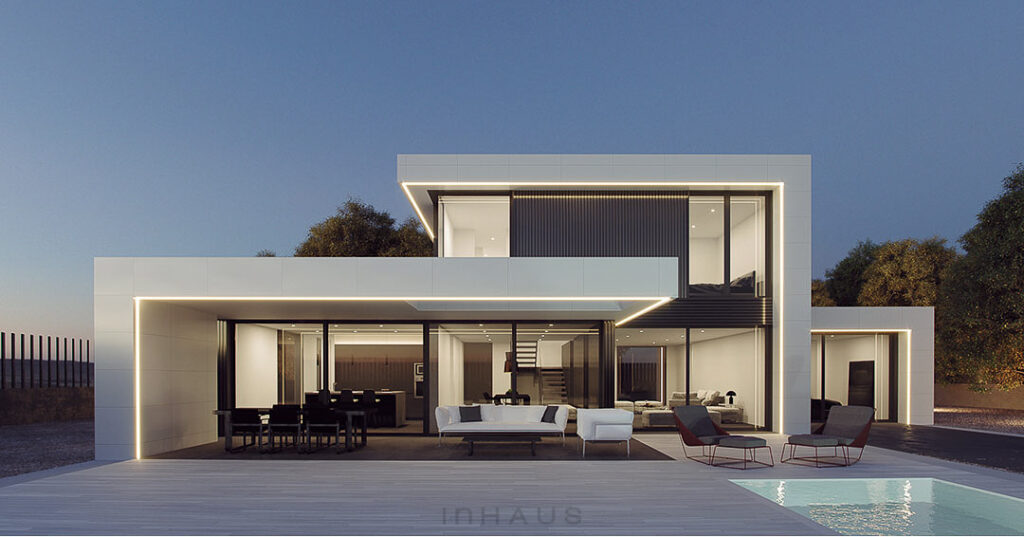
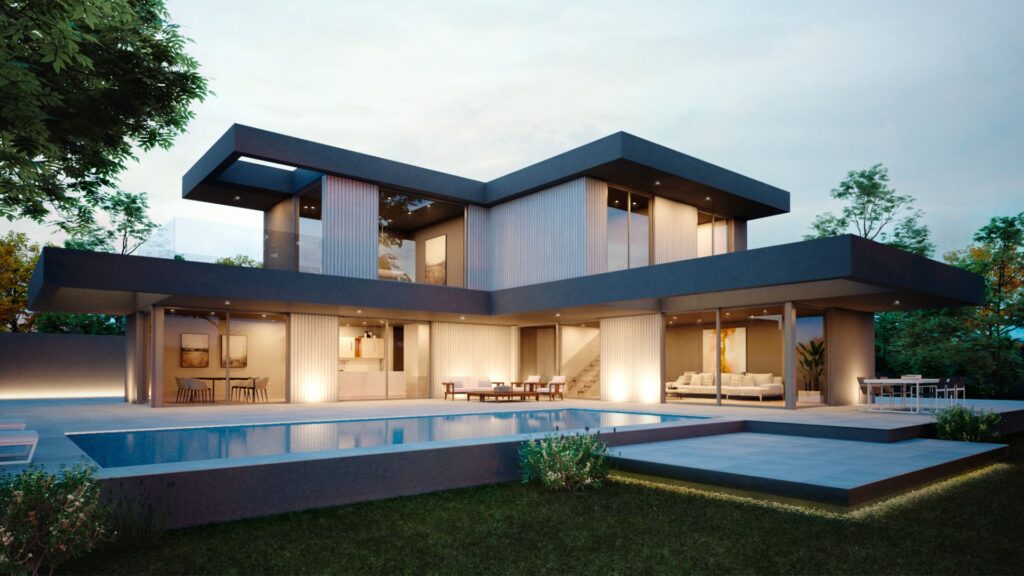

 Français
Français