Modern prefabricated house – Annecy model
Price
LOGIN/REGISTER TO VIEW PRICES REGISTER TO VIEW PRICESDetails
4
BEDROOMS
BEDROOMS
4
BATHROOMS
BATHROOMS
2
FLOORS
FLOORS
473
m2
m2
Style: High-tech
Typology: L shape
Volumetry: Horizontal lines design
Information
The Annecy model, a spectacular house seductive and whimsical, minimalist yet energetic, elegant yet striking. A modular concrete house with a set of moving cantilevers, making this house a design spectacle.
A spacious house that has nothing to envy of the largest design villas. Elle se distingue par son agencement confortable avec toutes les pièces principales au rez-de-chaussée, ainsi que de vastes espaces de séjour, de salle à manger et de cuisine.
With its design of horizontal lines, the L-shaped floor plan is designed to make the most of the land, giving the personality and character of inHAUS homes and offering views worthy of the most exclusive plots.
Plans
Ground floor
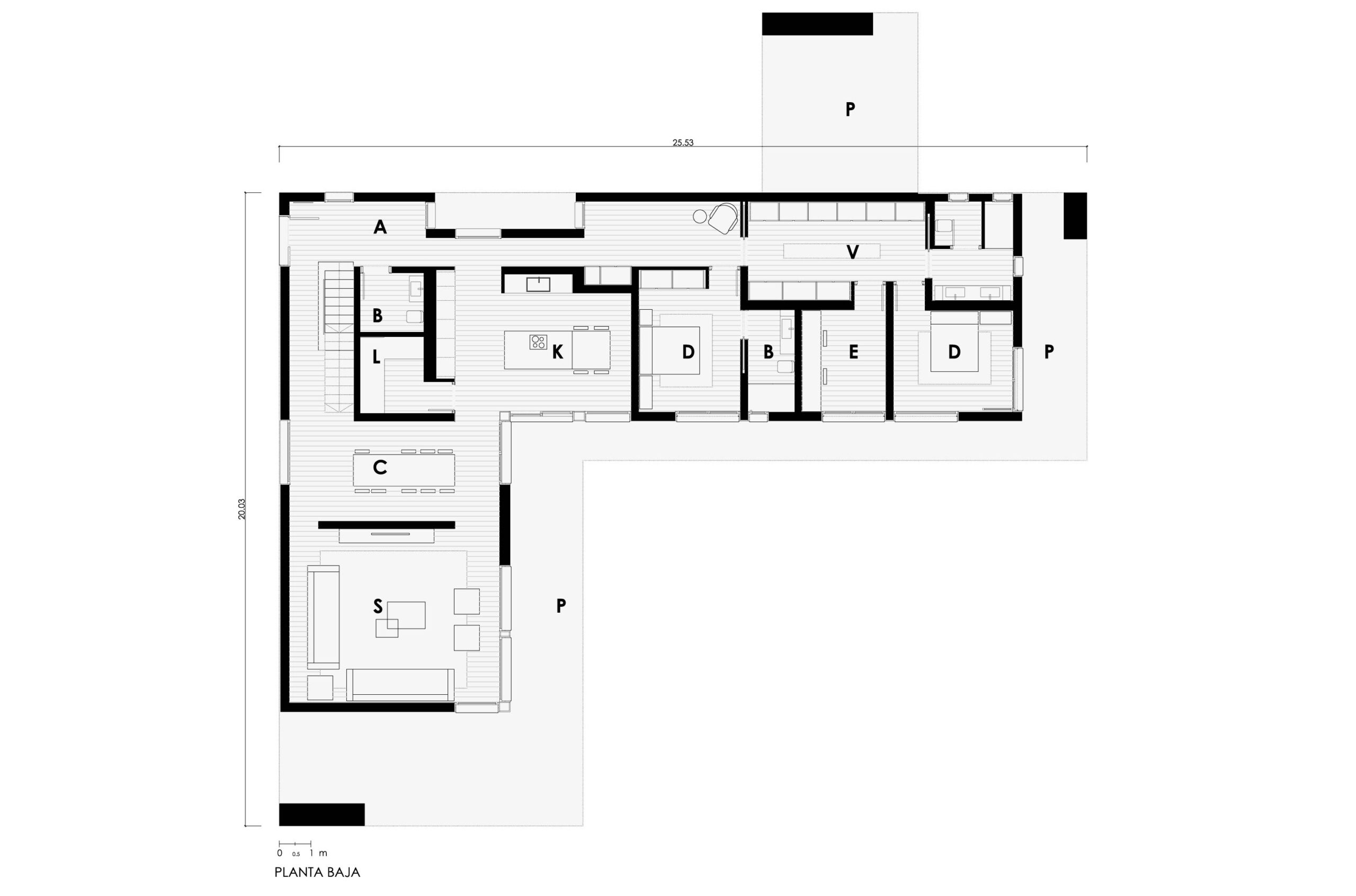
First floor
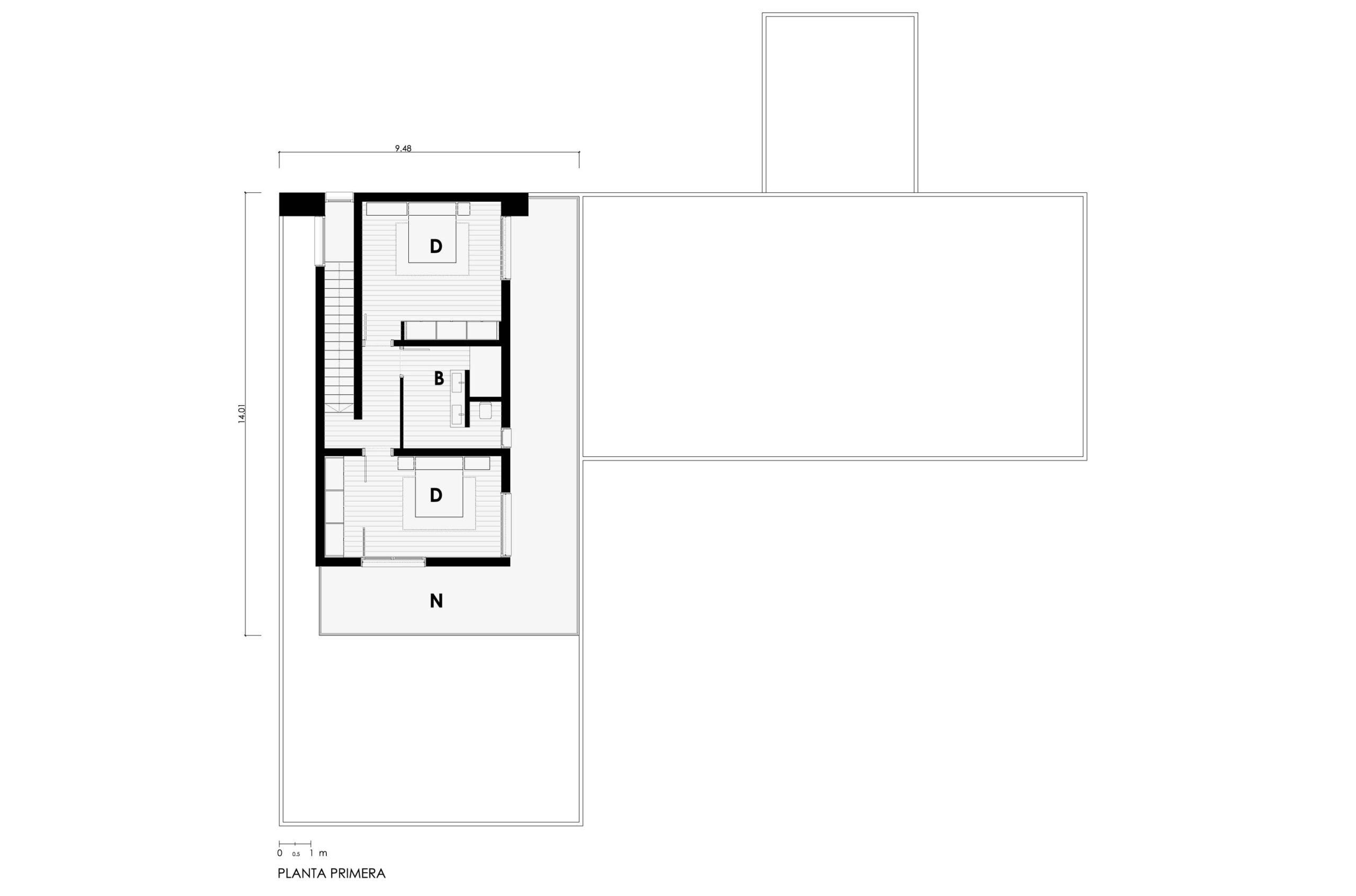
| USEFUL SURFACE (walkable) | 403,54 m2 |
| DWELLING | 242,40 m2 |
| PORCHES | 135,54 m2 |
| PERGOLA | 25,60 m2 |
| GROUND FLOOR | |
| DWELLING | 190,99 m2 |
| entrance | 18,73 m2 |
| entrance-staircase | 15,55 m2 |
| hallway-office | 9,40 m2 |
| living room | 36,51 m2 |
| dining room | 20,93 m2 |
| kitchen | 25,64 m2 |
| laundry room | 5,75 m2 |
| toilet | 3.75 m2 |
| toilet 01 | 4,75 m2 |
| toilet 02 | 7,68 m2 |
| dressing room | 16,10 m2 |
| bedroom 01 | 14,75 m2 |
| bedroom 02 | 12,83 m2 |
| PORCHES | 92,25 m2 |
| PERGOLA | 25,60 m2 |
| FIRST FLOOR | |
| DWELLING | 51,41 m2 |
| toilet | 9,59 m2 |
| bedroom 01 | 17,68 m2 |
| bedroom 02 | 24,14 m2 |
| PORCHES | 43,29 m2 |
| CONSTRUCTED SURFACE | 472,58 m2 |
| DWELLING | 305,98 m2 |
| PORCHES | 138,60 m2 |
| PERGOLA | 28 m2 |
| GROUND FLOOR | |
| dwelling | 231,89 m2 |
| porches | 93,51 m2 |
| pergola | 28,00 m2 |
| FIRST FLOOR | |
| dwelling | 74,09 m2 |
| porches | 43,29 m2 |
Related house models
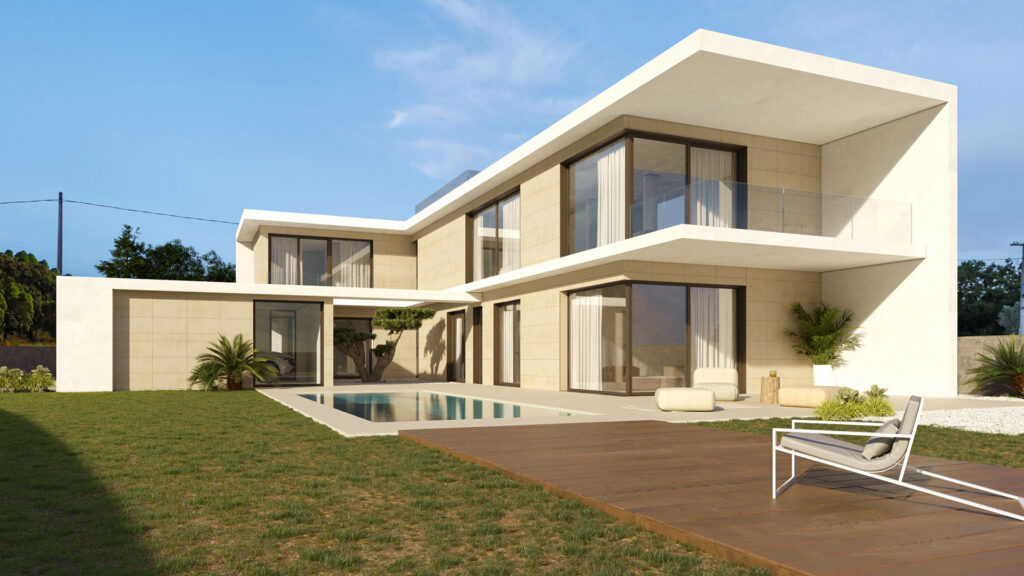
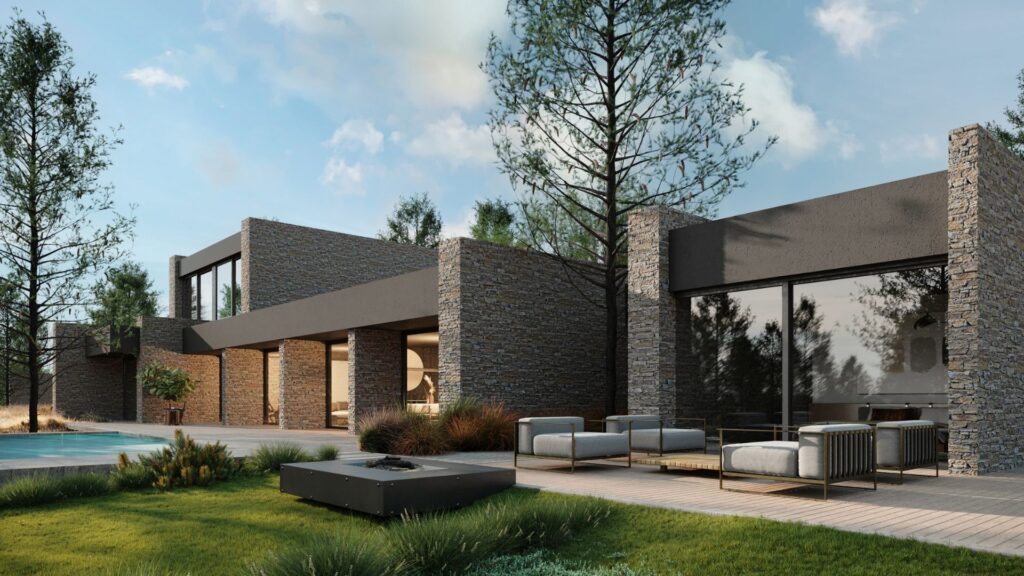
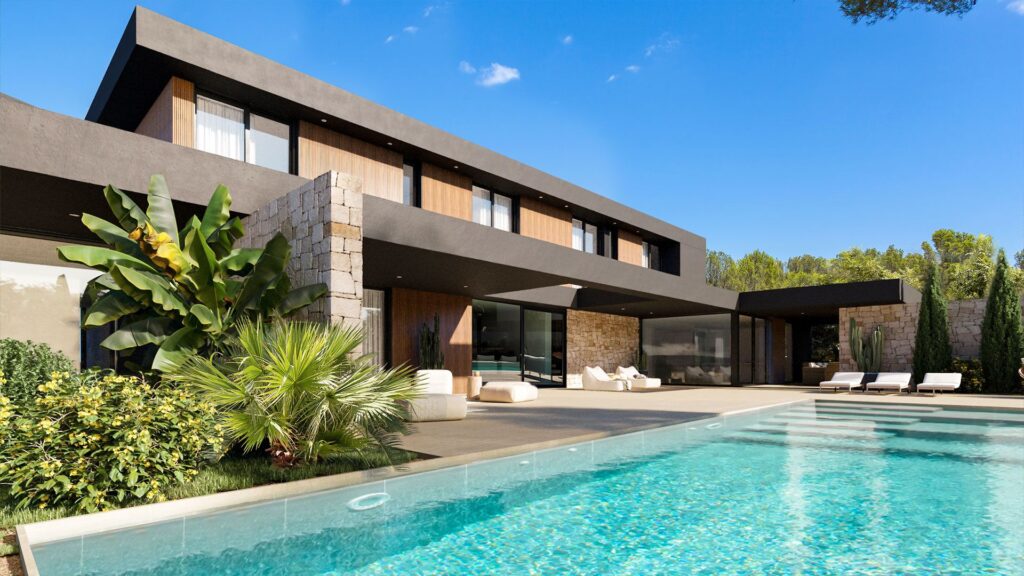

 Français
Français