Modular concrete house – Mougins model
Price
LOGIN/REGISTER TO VIEW PRICES REGISTER TO VIEW PRICESDetails
BEDROOMS
BATHROOMS
FLOORS
m2
Information
The Mougins modular concrete house is the ideal model for large families who want to enjoy family life while having their own private space inside the house. A luxury home model designed to make the most of every space with a different level of privacy.
An extension house for medium-sized, elongated plots with plenty of scope for future extensions. The house is arranged over two floors, although the majority of daily life takes place on the ground floor, where the day areas and master bedroom are located. The ground floor includes a living room-kitchen-dining room area and a porch connected to the plot’s garden, as well as a semi-enclosed central courtyard, ideal for filtering light during the central hours of the day.
The living room and kitchen are directly linked and connected to each other, creating a single large space in which to enjoy family life.
The success of this modular concrete house designed by inHAUS lies in its great versatility, thanks to the various possibilities for extending and reducing the programme by simply adding or removing modules, and in its readiness for the changes in use that spaces require over time.
Plans
Ground floor
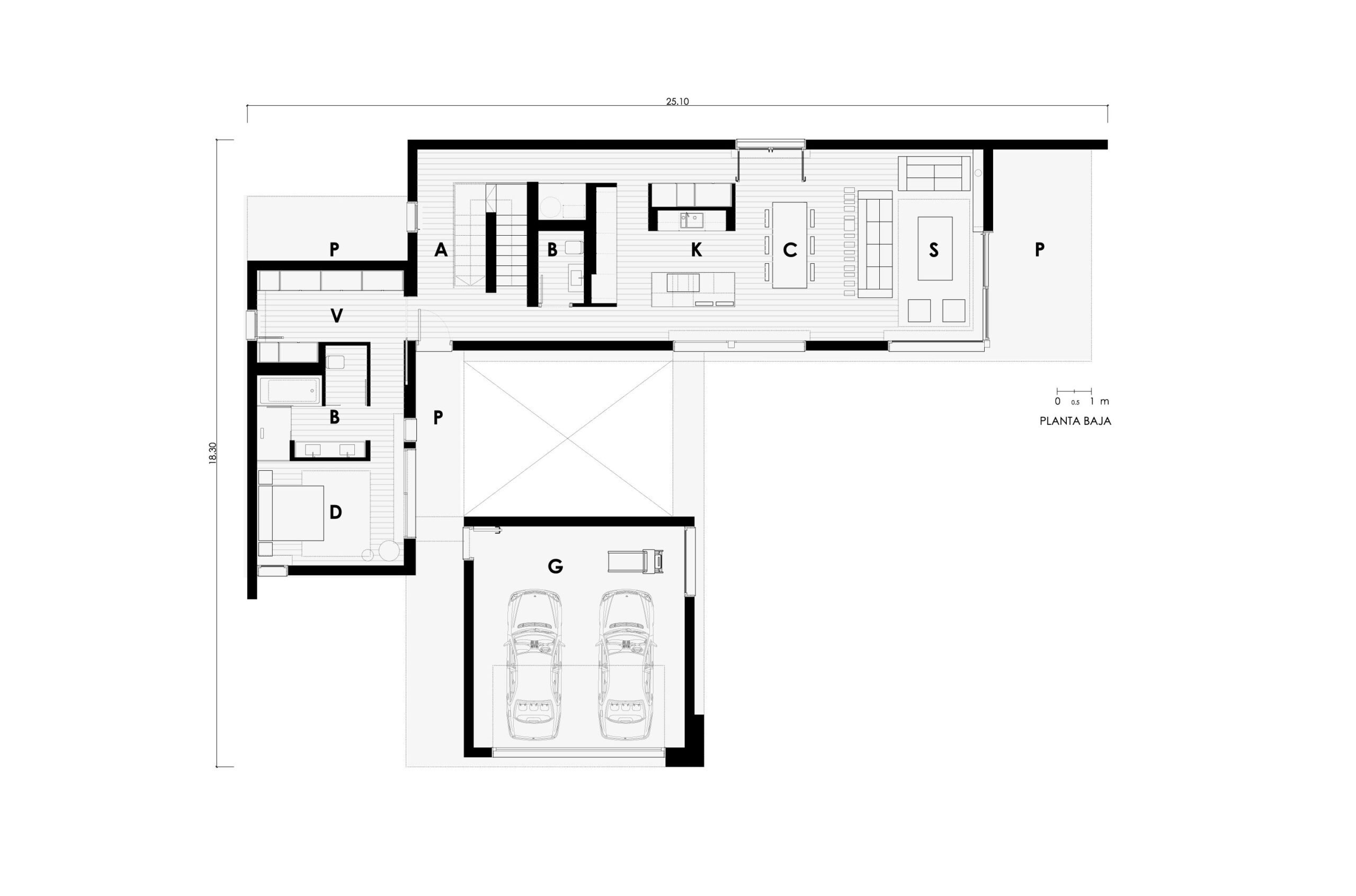
First floor
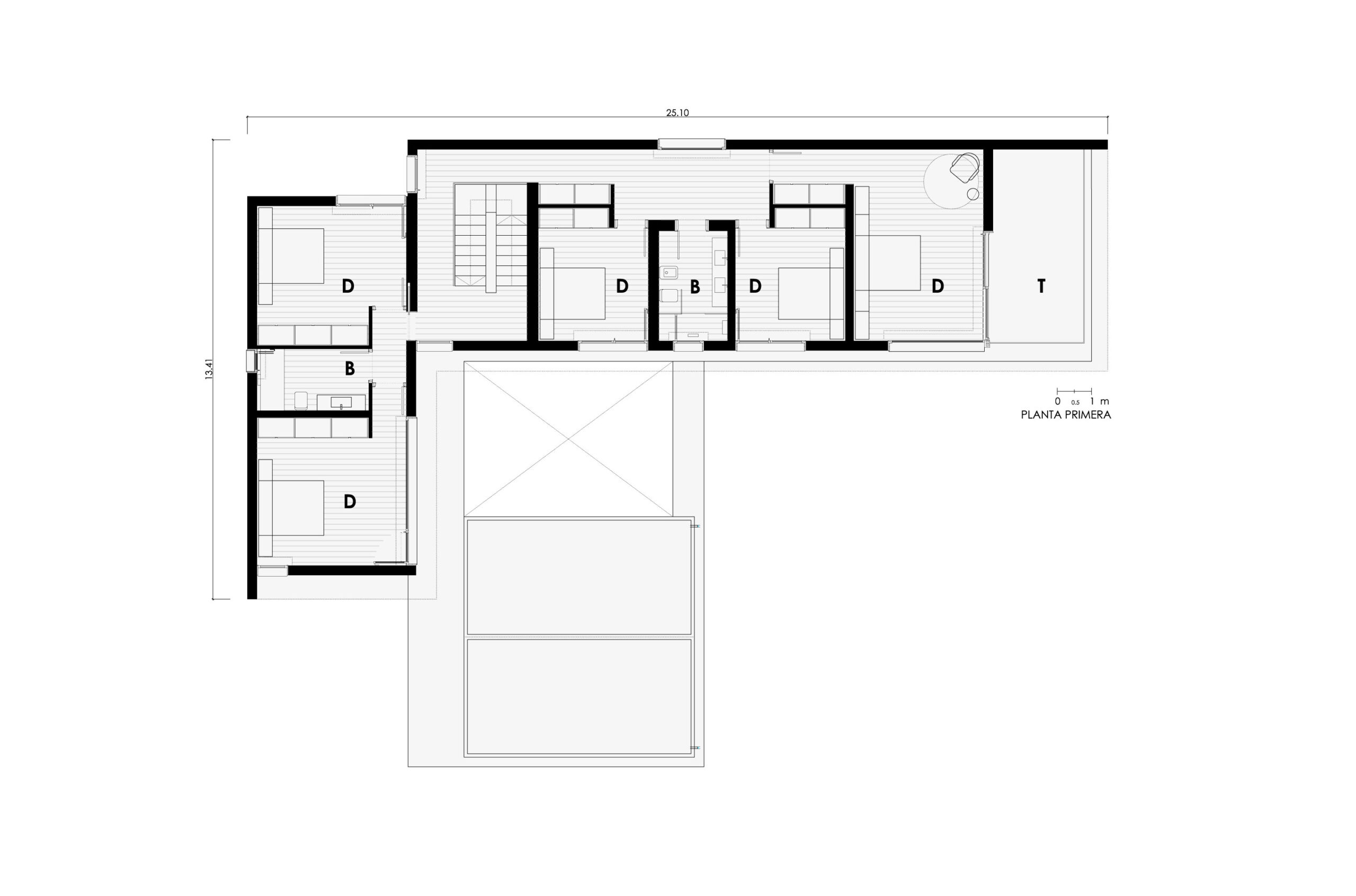
| USEFUL SURFACE (walkable) | 447,27 m2 |
| DWELLING | 253,67 m2 |
| PORCHES | 81,30 m2 |
| TERRACE | 72,50 m2 |
| GARAGE | 39,80 m2 |
| GROUND FLOOR | |
| DWELLING | 123,70 m2 |
| entrance | 17,90 m2 |
| living room | 21,80 m2 |
| dining room | 18,60 m2 |
| kitchen | 18,25 m2 |
| pantry room | 9,10 m2 |
| bathroom | 8,70 m2 |
| toilet | 2,80 m2 |
| master bedroom | 16,50 m2 |
| master dressing room | 10,05 m2 |
| master bathroom | 8,70 m2 |
| PORCHES | 57,80 m2 |
| porch | 49,00 m2 |
| porch 01 | 8,80 m2 |
| GARAGE | 39,80 m2 |
| FIRST FLOOR | |
| DWELLING | 129,97 m2 |
| staircase | 17,80 m2 |
| hallway | 2,10 m2 |
| hallway 01 | 13,15 m2 |
| hallway 02 | 11,80 m2 |
| bathroom 02 | 5,90 m2 |
| bathroom 03 | 6,40 m2 |
| bedroom 01 | 19,70 m2 |
| bedroom 02 | 16,52 m2 |
| bedroom 03 | 11,80 m2 |
| bedroom 04 | 24,80 m2 |
| PORCHES | 23,50 m2 |
| porch | 23,50 m2 |
| TERRACE | 15,00 m2 |
| CONSTRUCTED SURFACE | 454,45 m2 |
| DWELLING | 310,10 m2 |
| PORCHES | 81,30 m2 |
| TERRACE | 15,00 m2 |
| GARAGE | 48,05 m2 |
| GROUND FLOOR | |
| dwelling | 150,60 m2 |
| porches | 57,86 m2 |
| garage | 48,05 m2 |
| FIRST FLOOR | |
| dwelling | 159,50 m2 |
| porches | 23,50 m2 |
| terrace | 15,00 m2 |
Related house models
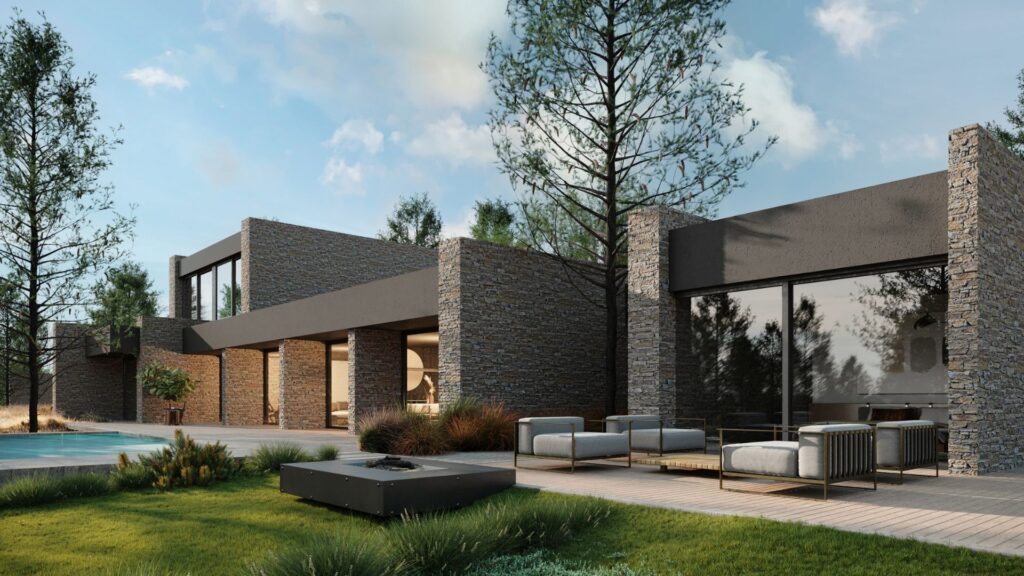
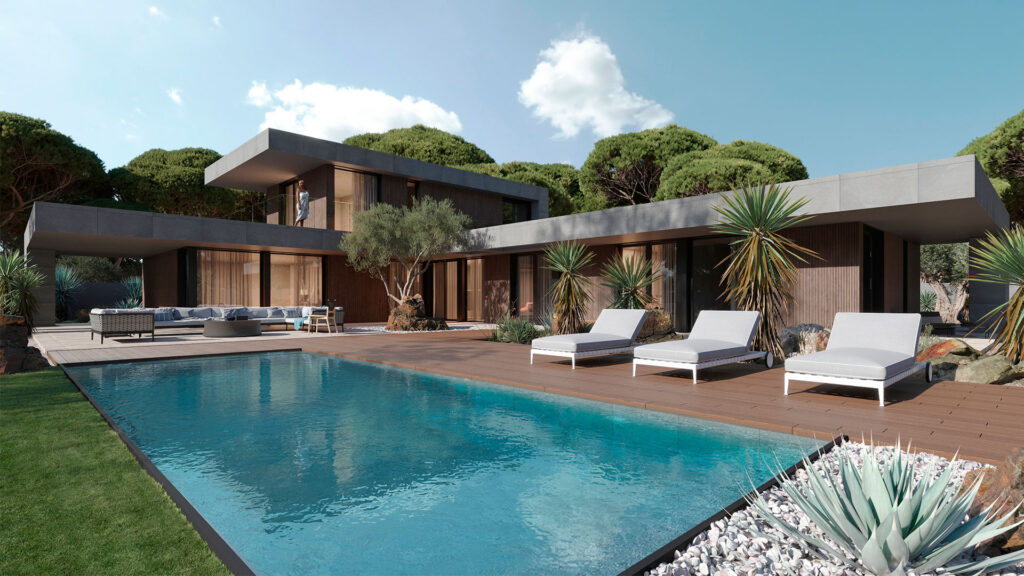
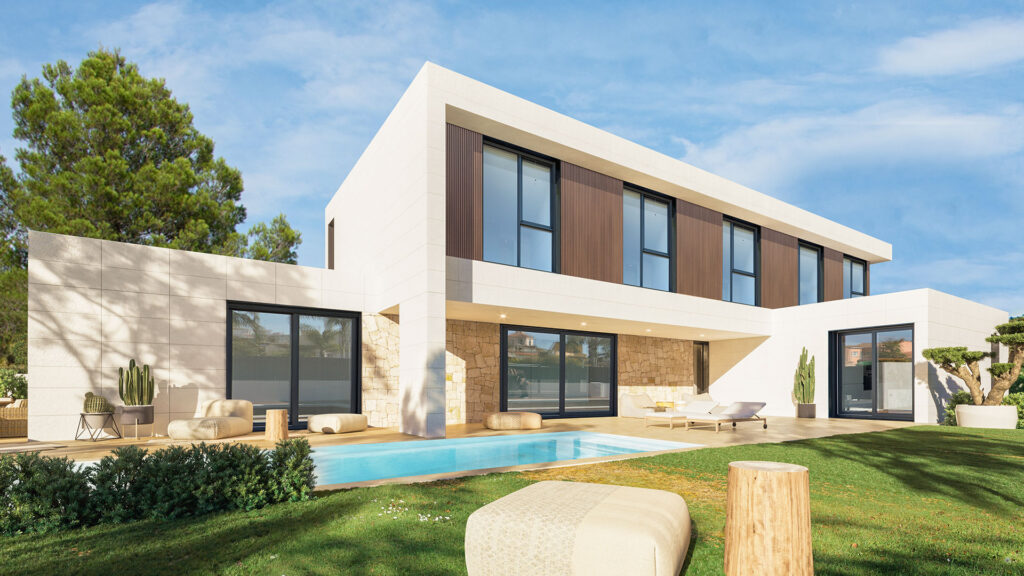

 Français
Français