Modular house – Neuilly model
Price
LOGIN/REGISTER TO VIEW PRICES REGISTER TO VIEW PRICESDetails
4
BEDROOMS
BEDROOMS
3
BATHROOMS
BATHROOMS
2
FLOORS
FLOORS
223
m2
m2
Style: Italian elegance
Typology: M shape
Volumetry: Closed cube design
Information
Neuilly France is a model of modular concrete house, with a linear design that plays with the combination of rounded volumes on two levels.
It is made up of three volumes that are staggered in relation to each other, creating a rich visual effect with minimal use of the land.
On the ground floor, there is a large living-dining room and a kitchen, with a modern spatial concept, but differentiated at the same time with the linear staircase leading to the first floor as a large sculptural element. This floor also houses a bedroom with dressing room and other rooms such as a study, bathroom and utility room. On the upper floor, there is a double bedroom with dressing room and study area, as well as another spacious bedroom and a service bathroom.
Plans
Ground floor
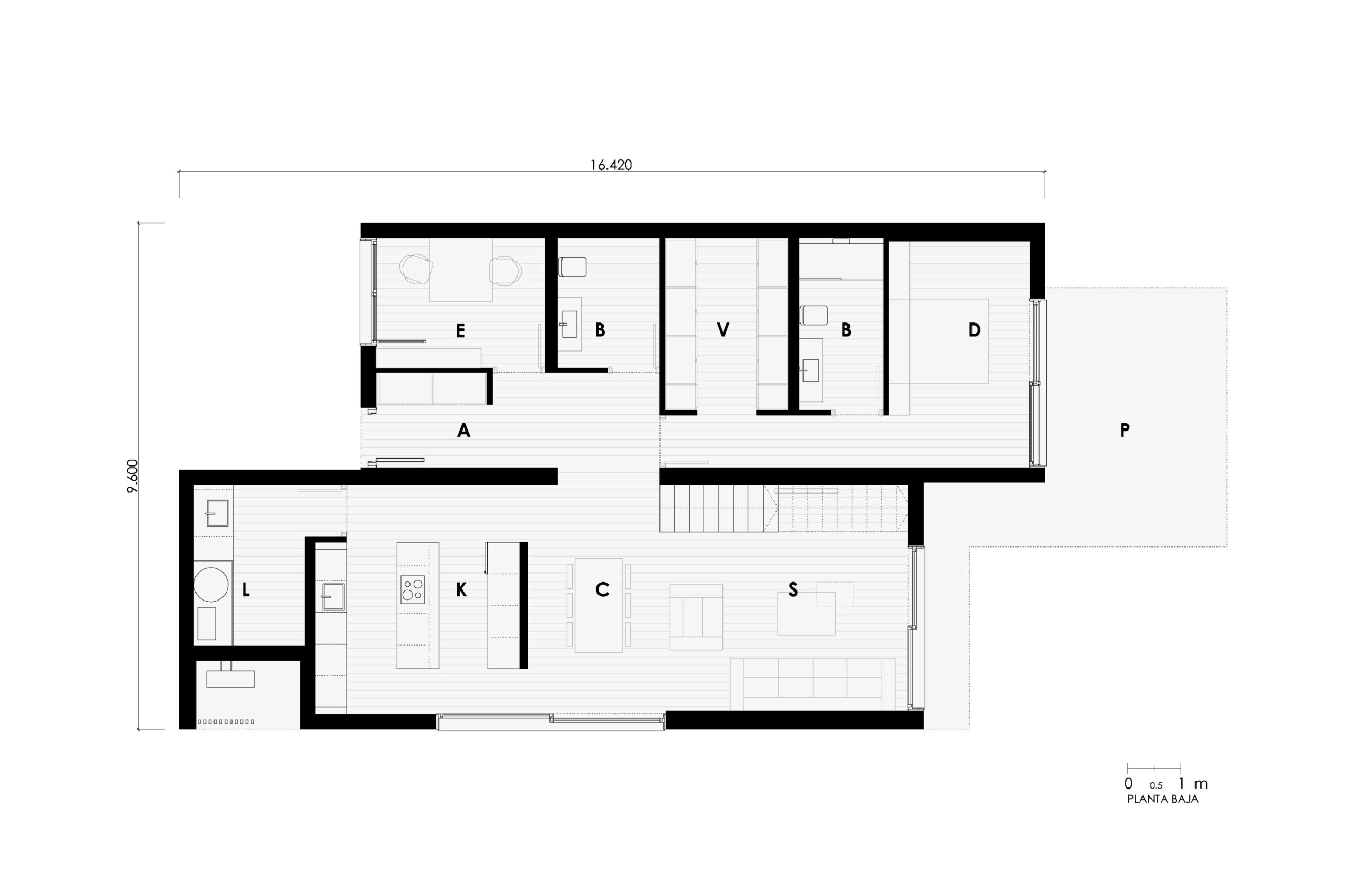
First floor
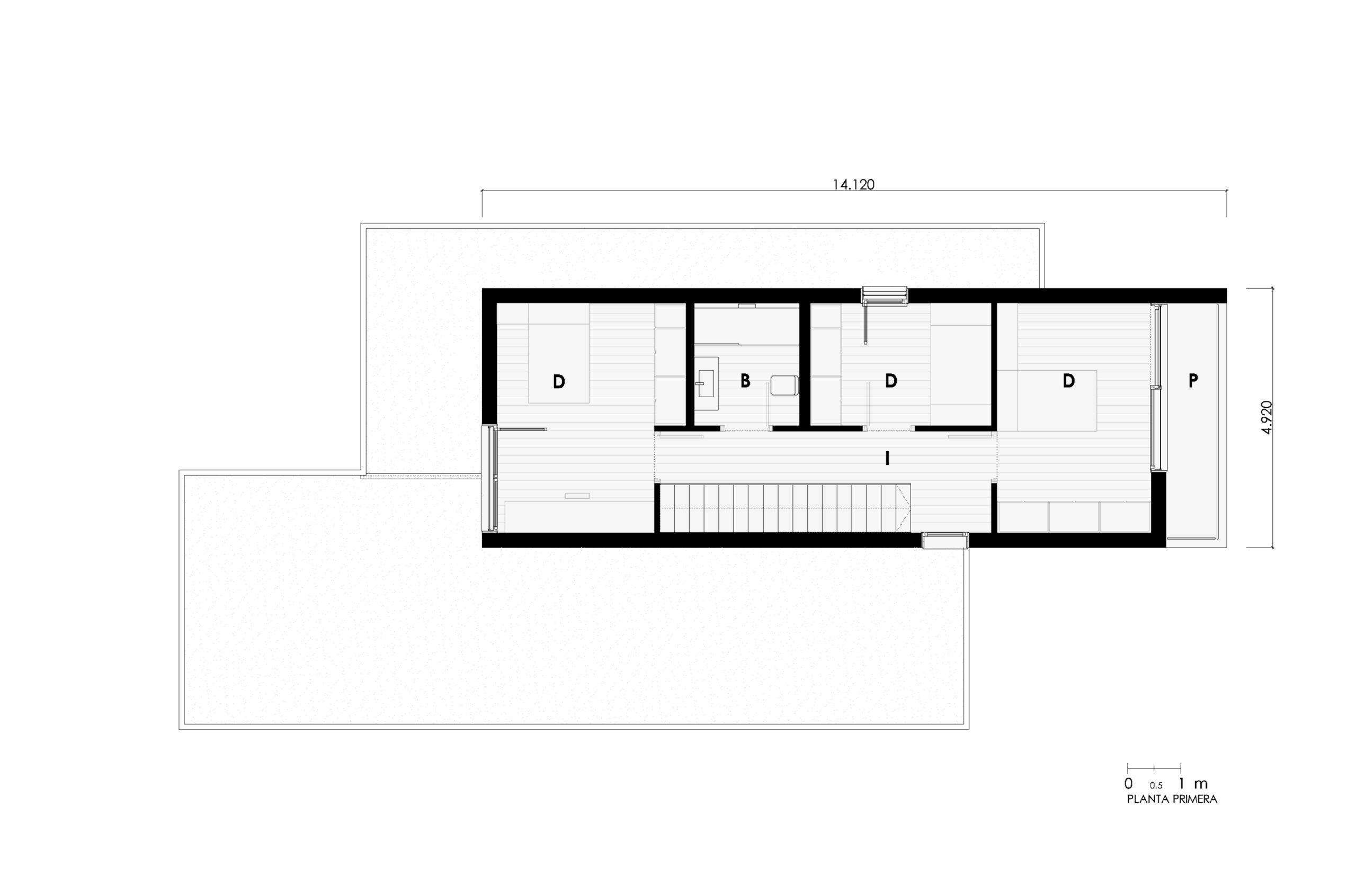
| USEFUL SURFACE (walkable) | 187,29 m2 |
| DWELLING | 157,97 m2 |
| PORCHES | 29,32 m2 |
| GROUND FLOOR | |
| DWELLING | 105,95 m2 |
| entrance | 9,64 m2 |
| living-dining room | 31,02 m2 |
| kitchen | 16,91 m2 |
| laundry room | 7,13 m2 |
| bathroom 01 | 5,22 m2 |
| toilet | 4,77 m2 |
| dressing room | 7,64 m2 |
| master bedroom | 15,72 m2 |
| office | 7,90 m2 |
| PORCHES | 25,02 m2 |
| porch 01 | 22,80 m2 |
| porch 02 | 2,22 m2 |
| FIRST FLOOR | |
| DWELLING | 52,02 m2 |
| hallway | 12,14 m2 |
| bathroom 02 | 4,66 m2 |
| bedroom 01 | 14,43 m2 |
| bedroom 02 | 8,02 m2 |
| bedroom 03 | 12,77 m2 |
| PORCHES | 4,30 m2 |
| porch | 4,30 m2 |
| CONSTRUCTED SURFACE | 222,99 m2 |
| DWELLING | 192,28 m2 |
| PORCHES | 30,71 m2 |
| GROUND FLOOR | |
| dwelling | 128,15 m2 |
| porches | 25,37 m2 |
| FIRST FLOOR | |
| dwelling | 64,13 m2 |
| porches | 5,34 m2 |
Related house models
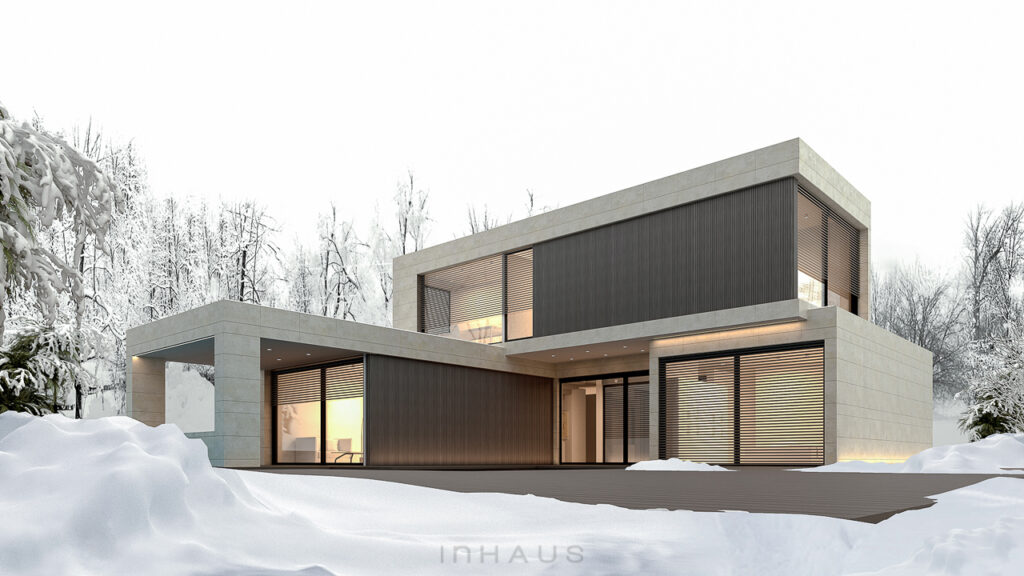
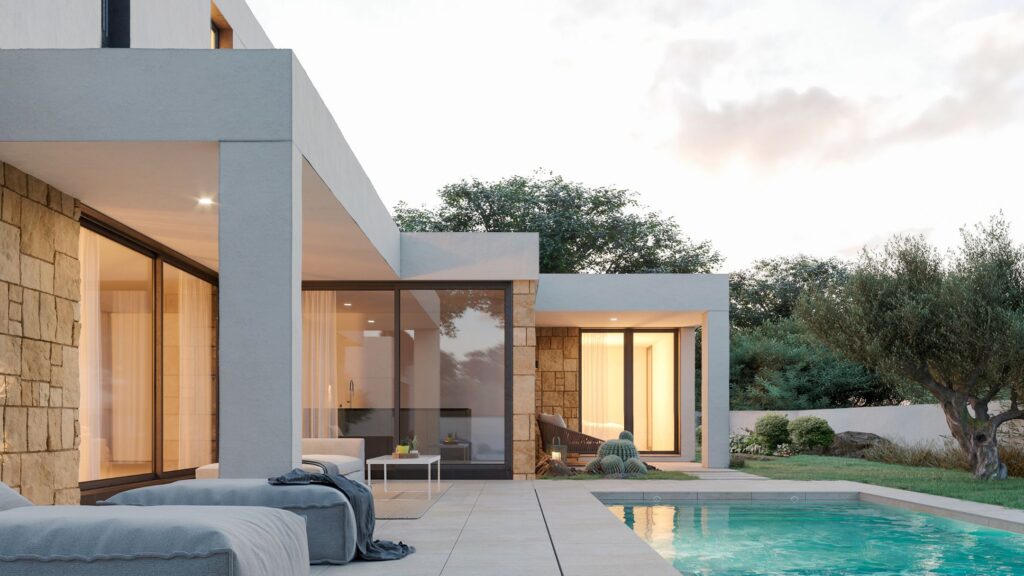
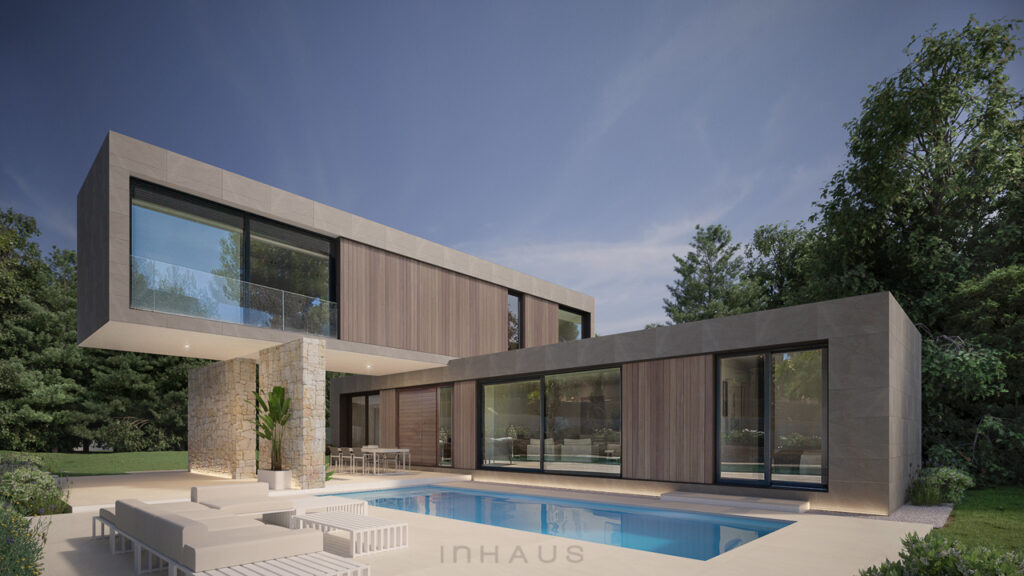

 Français
Français