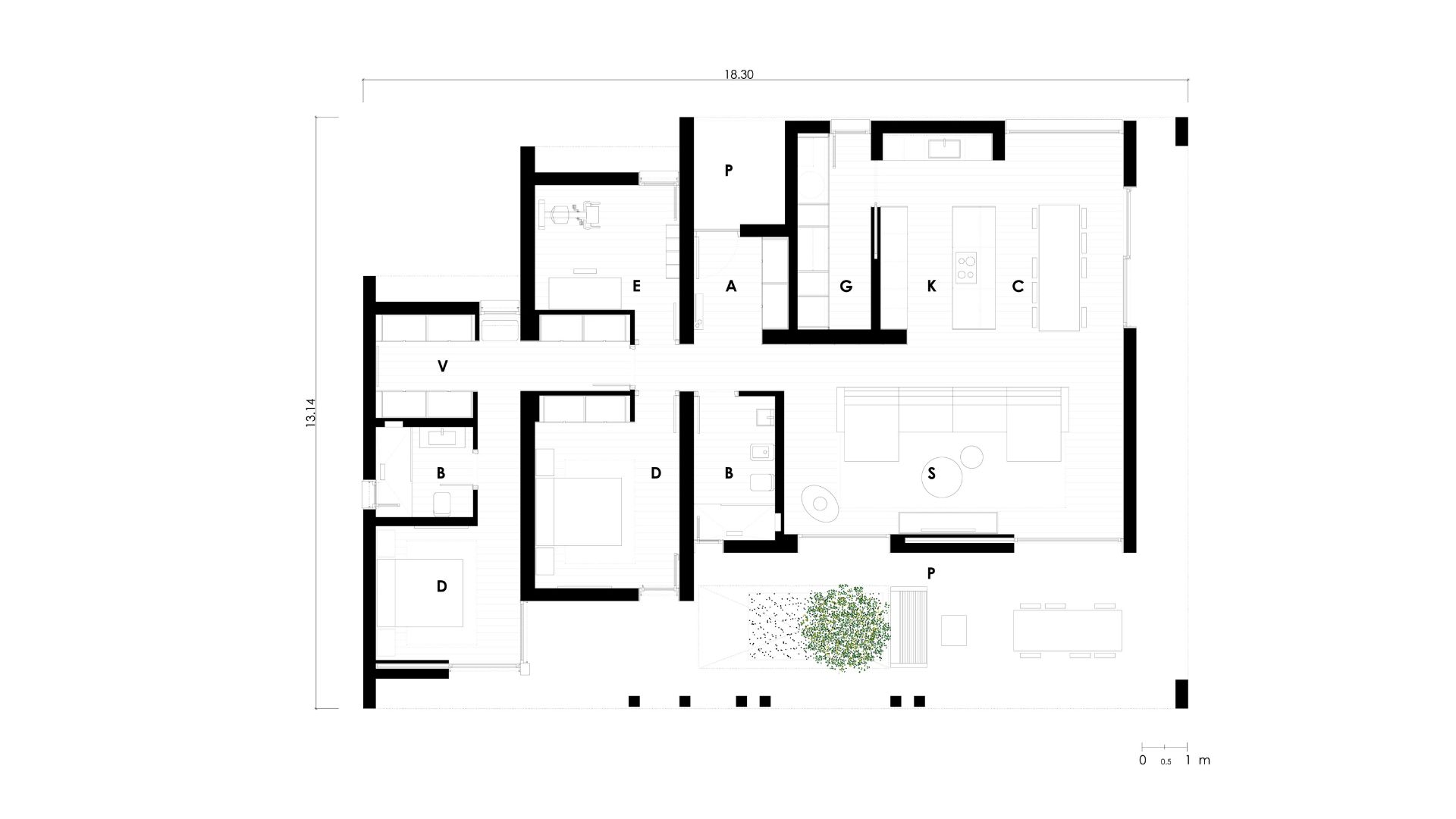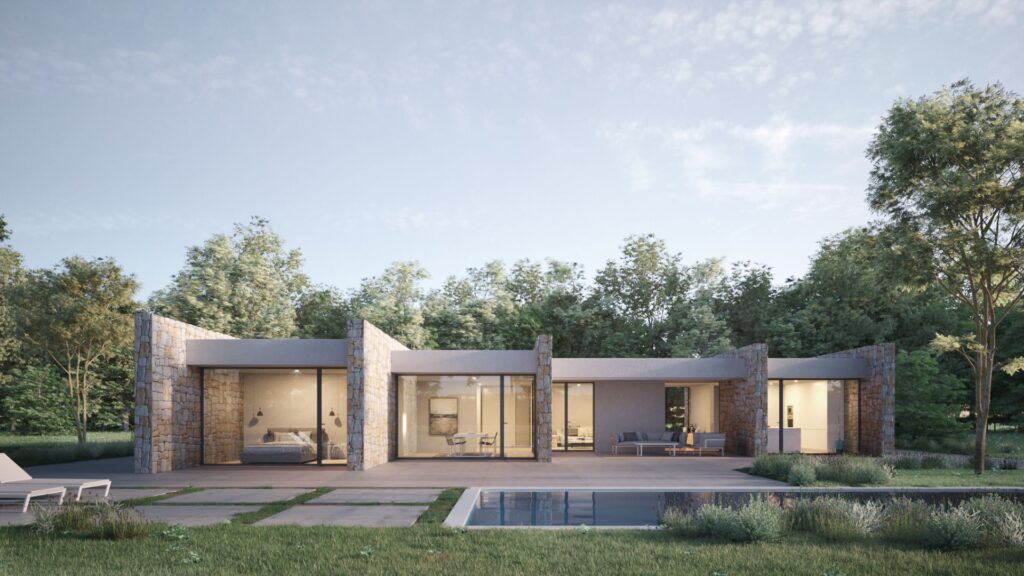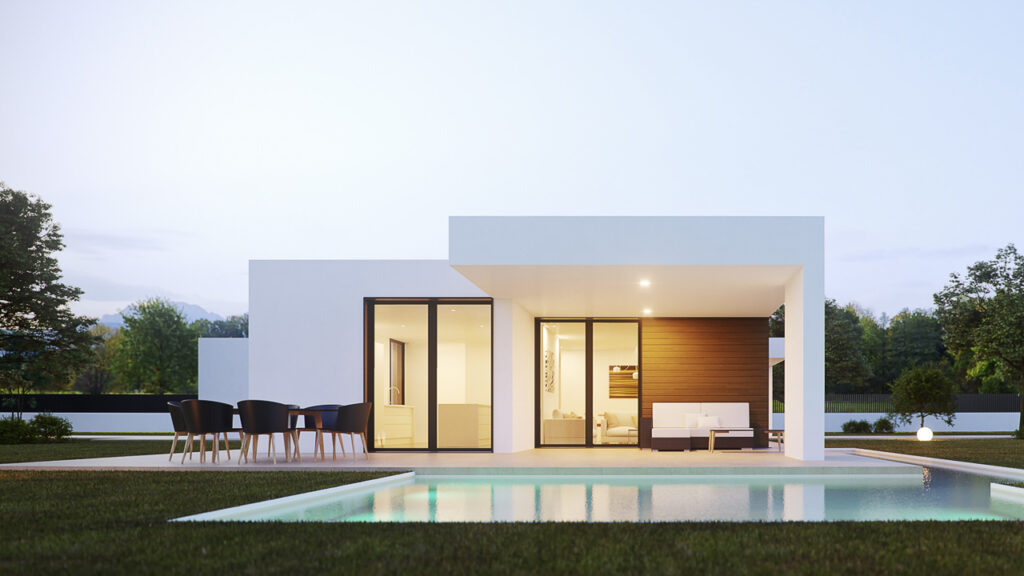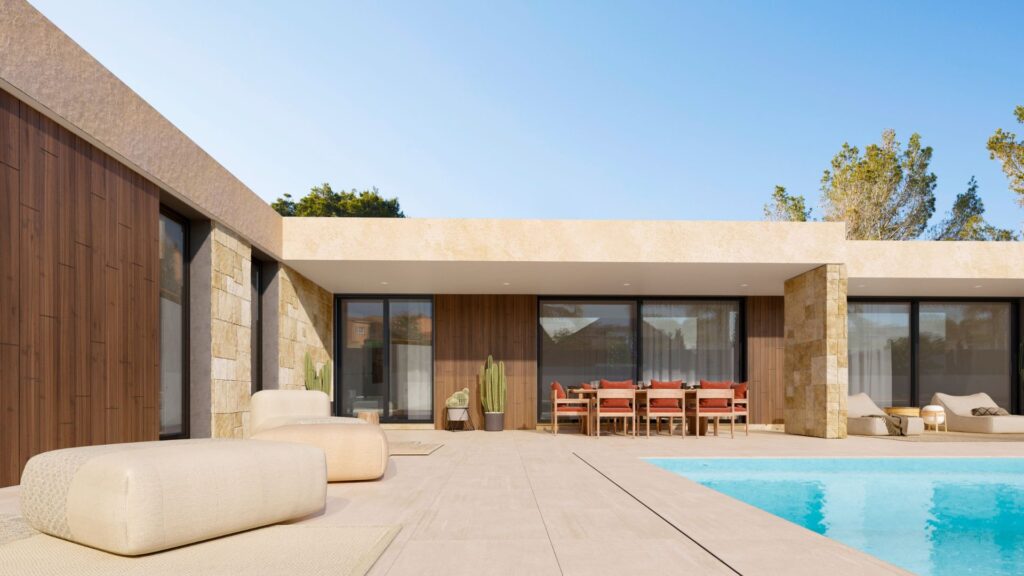Prefabricated concrete house – Roquebrune model
Price
LOGIN/REGISTER TO VIEW PRICES REGISTER TO VIEW PRICESDetails
BEDROOMS
BATHROOMS
FLOOR
m2
Information
The Roquebrune model of modular concrete house in the new 2023 collection designed by Maisons inHAUS is a reinterpretation of the classic three-bedroom single-storey house, optimised to the maximum in terms of design, quality and performance.
The volumetric composition is strategically designed to give the house a plus in terms of design, but it is also used so that each bedroom has its own leisure space in the form of a semi-private outdoor porch.
The entire house is built on a single floor, making it easier to relate to the various outdoor spaces to which the rooms refer.
The house is essentially made up of three superimposed volumes. The largest contains all the daytime uses, such as the living room, kitchen, dining room, access, laundry room and shared bathroom. Three different porches are also associated with this part of the house: an access porch, another in the dining room and the largest associated with the large living area of the house. The other two volumes house the house’s various bedrooms, one with a dressing room and bathroom and the other two with built-in wardrobes and the option of installing a double bed.
The corner windows make the bedrooms very special, as the spatial sensation inside completely breaks with the norms we are used to, creating a feeling of much larger, brighter and more open spaces. In addition, two of the three bedrooms have an outside porch where you can go outside to relax, read or enjoy a semi-private leisure area.
These two large zones into which the house is divided – the day zone and the night zone – have the access area as a common point between them, leaving minimal space for circulation and making the most of the house’s built metres.
Roquebrune is a three-room modular house on a single level with a touch of design or very elaborate volumetry that, despite a very simple housing programme, makes it a very special house.
Plans
Ground floor

| USEFUL SURFACE (walkable) | 196,91 m2 |
| DWELLING | 129,36 m2 |
| PORCHES | 67,55 m2 |
| GROUND FLOOR | |
| DWELLING | 129,36 m2 |
| entrance-hallway | 4,80 m2 |
| hallway | 3,46 m2 |
| living-dining room | 57,00 m2 |
| pantry room | 7,32 m2 |
| bathroom 01 | 5,88 m2 |
| bedroom 01 | 13,73 m2 |
| master bedroom | 12,53 m2 |
| master dressing room | 10,68 m2 |
| master bathroom | 4,31 m2 |
| office | 9,65 m2 |
| PORCHES | 67,55 m2 |
| porch entrance | 4,80 m2 |
| porch living room | 59,05 m2 |
| porch master bedroom | 1,85 m2 |
| porch master dressing room | 1,85 m2 |
| CONSTRUCTED SURFACE | 225,87 m2 |
| DWELLING | 156,49 m2 |
| PORCHES | 69,38 m2 |
| GROUND FLOOR | |
| dwelling | 156,49 m2 |
| porches | 69,38 m2 |
Related house models




 Français
Français