Prefabricated modern house – Chambéry model
Price
LOGIN/REGISTER TO VIEW PRICES REGISTER TO VIEW PRICESDetails
BEDROOMS
BATHROOMS
FLOORS
m2
Information
This model Chambéry is characterised by the elegant weightlessness of its rotund volume. Compact and functional, it presents itself as the perfect home for family life, where everyone has their own independent space. But at the same time, it is designed with strategically distributed common areas to encourage family interaction and conviviality. The architecture of the home has been carefully conceived to create a harmonious balance between privacy for each family member, and shared spaces that promote a sense of unity and family life.
The ground floor is arranged around a central courtyard, with side access to a reception area. From which you can either enter the spacious living and dining room or take the staircase to ascend to the upper floor. The ground floor is divided into day and night areas. Firstly, there are the day areas – dining room, living room, kitchen and laundry room – and in the more private area there is the master bedroom and bathroom. In the upper part there are two complete bedrooms, each with dressing room and bathroom, as well as an open area conceived as a multi-purpose space, either as a study or games room.
The ground floor volume includes a large garage with capacity for two vehicles. All the spaces open out onto the main porch of the house, allowing the exterior views to be enjoyed from any point of the house through large windows, also guaranteeing the privacy of each space.
This is a model that manages to combine the strength and rotundity of its volumes with the warmth of wood and porcelain tiles on the façade.
Plans
Ground floor
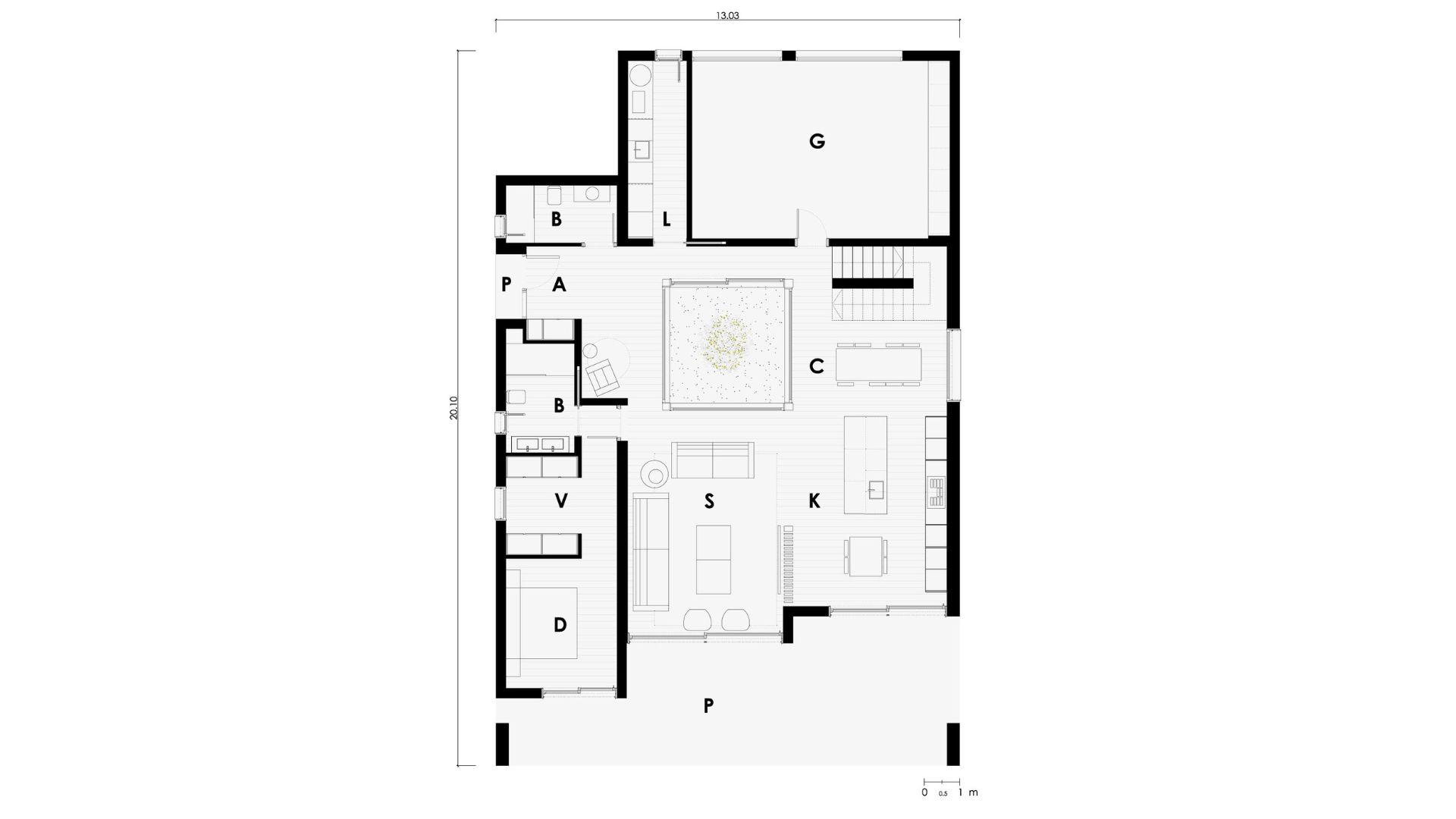
First floor
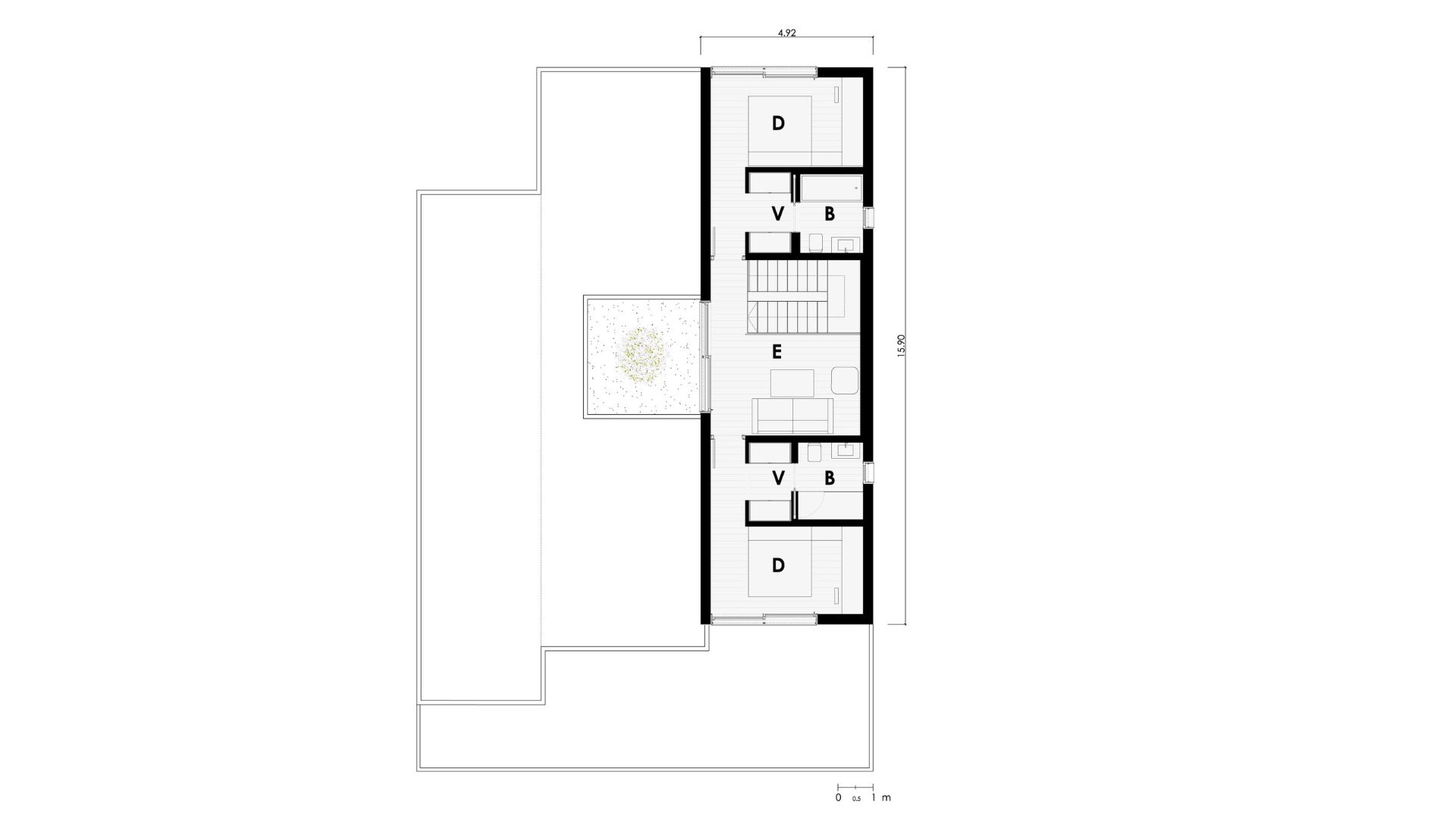
| USEFUL SURFACE (walkable) | 264,04 m2 |
| DWELLING | 220,01 m2 |
| PORCHES | 44,03 m2 |
| GARAGE | 36,15 m2 |
| GROUND FLOOR | |
| DWELLING | 158,51 m2 |
| entrance | 12,87 m2 |
| hallway | 5,66 m2 |
| living room | 28,38 m2 |
| kitchen-dining room | 34,79 m2 |
| laundry room | 8,25 m2 |
| toilet | 5,04 m2 |
| master bedroom | 15,65 m2 |
| master dressing room | 5,62 m2 |
| master bathroom | 6,10 m2 |
| PORCHES | 44,03 m2 |
| porch entrance | 1,33 m2 |
| porch living room | 42,70 m2 |
| FIRST FLOOR | |
| DWELLING | 61,50 m2 |
| staircase | 6,06 m2 |
| bathroom 01 | 4,09 m2 |
| bathroom 02 | 4,06 m2 |
| dressing room 01 | 2,73 m2 |
| dressing room 02 | 2,75 m2 |
| bedroom 01 | 13,35 m2 |
| bedroom 02 | 13,71 m2 |
| office | 14,75 m2 |
| CONSTRUCTED SURFACE | 328,09 m2 |
| DWELLING | 284,06 m2 |
| PORCHES | 44,03 m2 |
| GROUND FLOOR | |
| dwelling | 205,84 m2 |
| porches | 44,03 m2 |
| FIRST FLOOR | |
| dwelling | 78,22 m2 |
Related house models
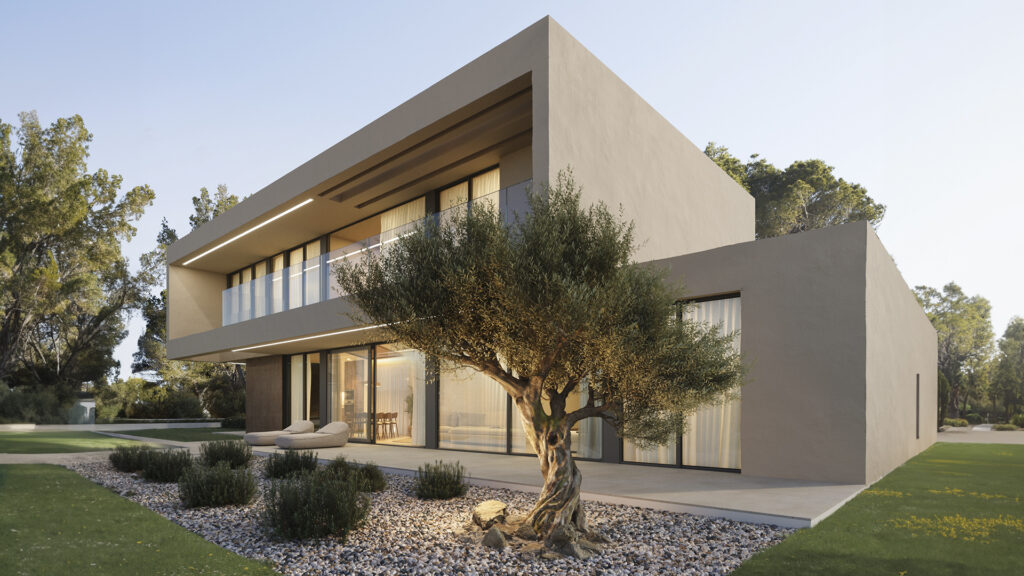
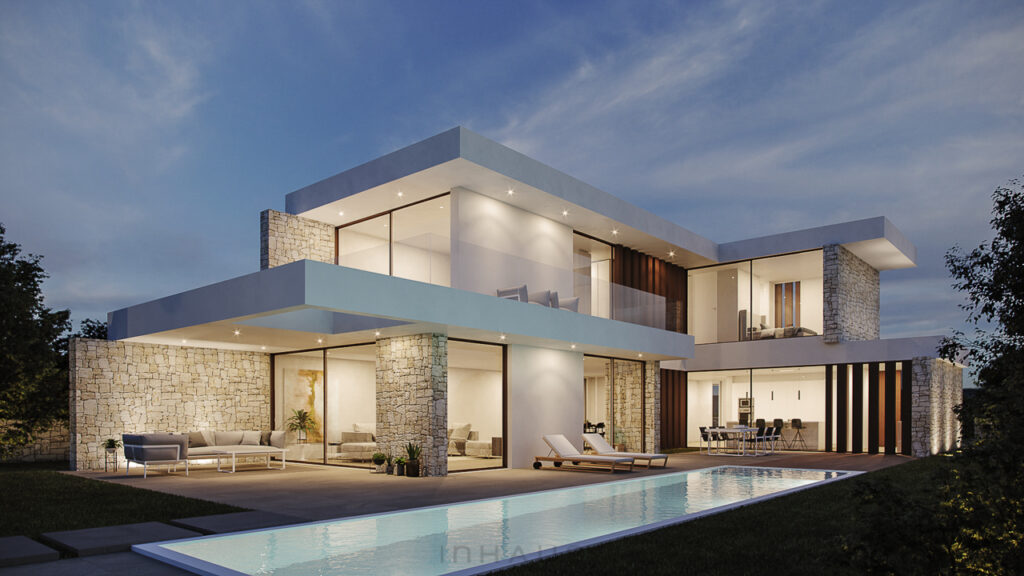
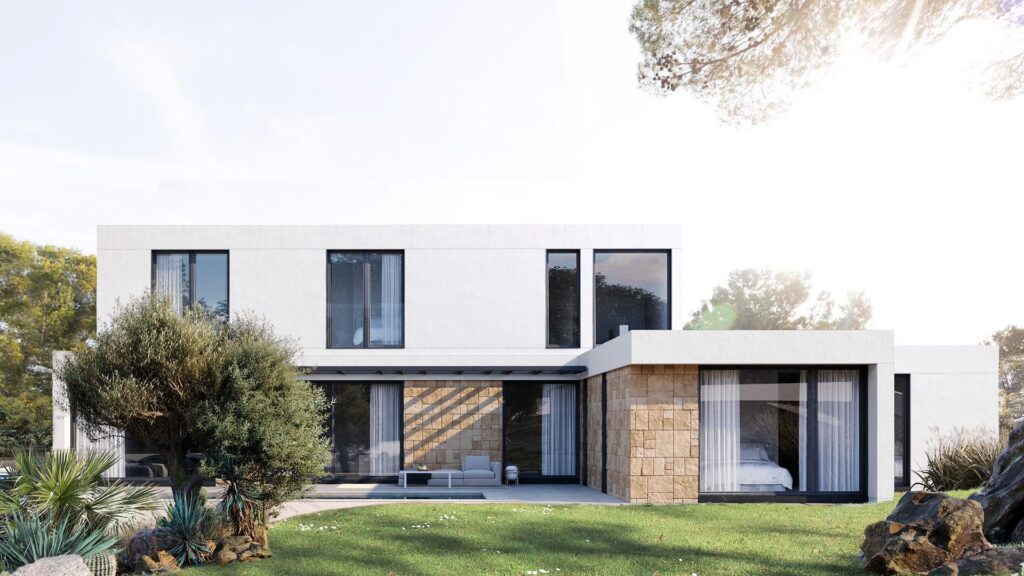

 Français
Français