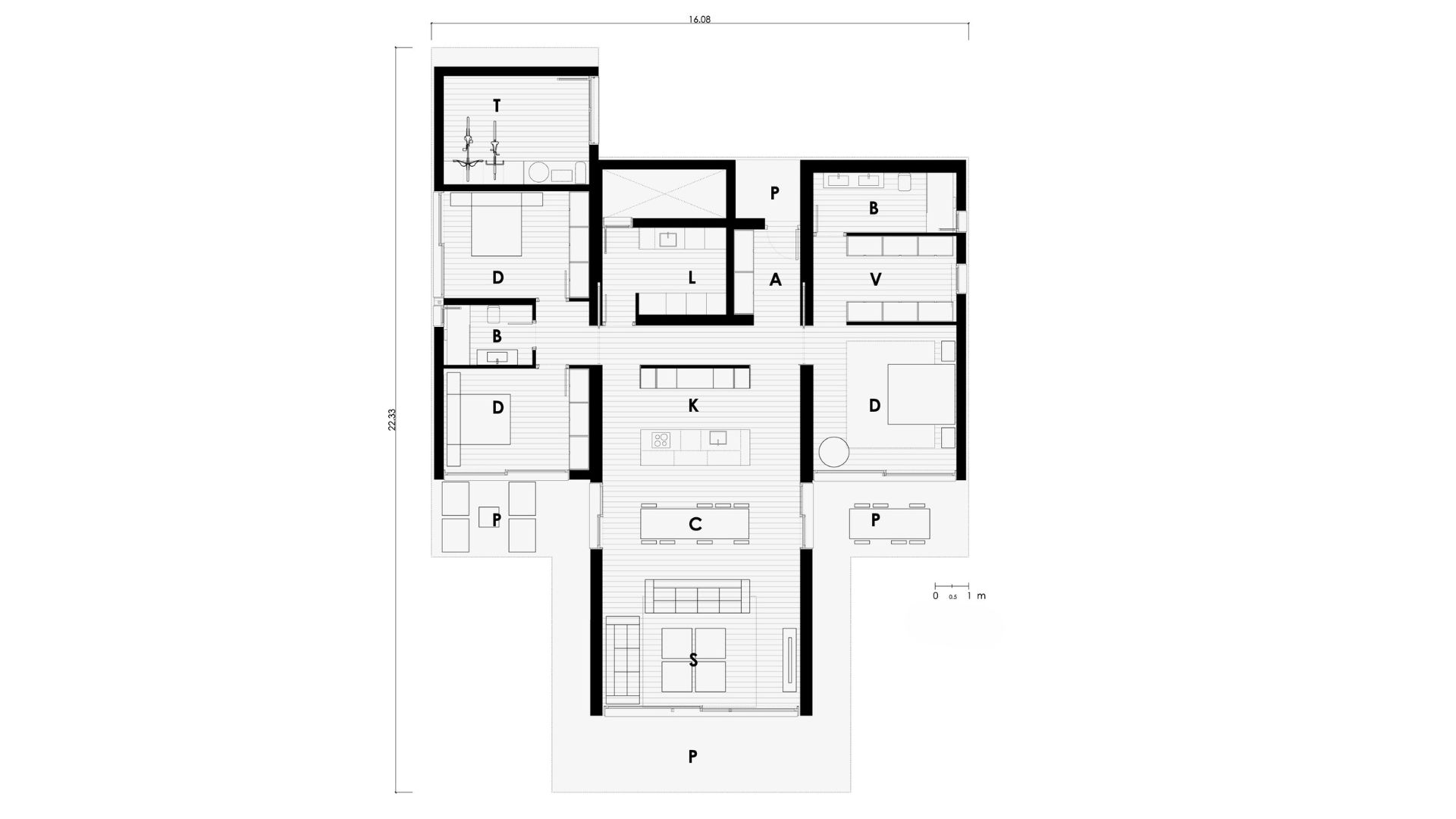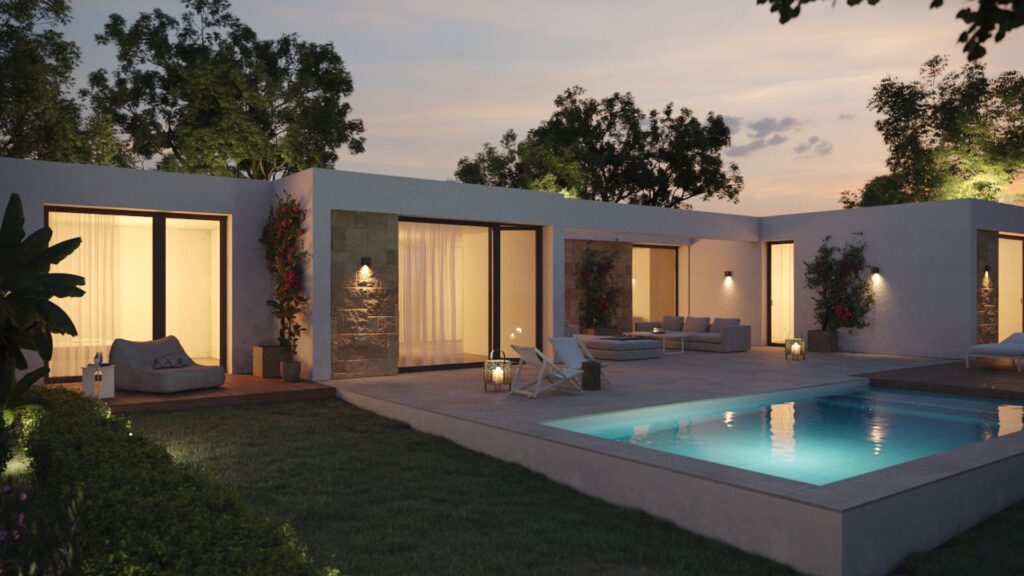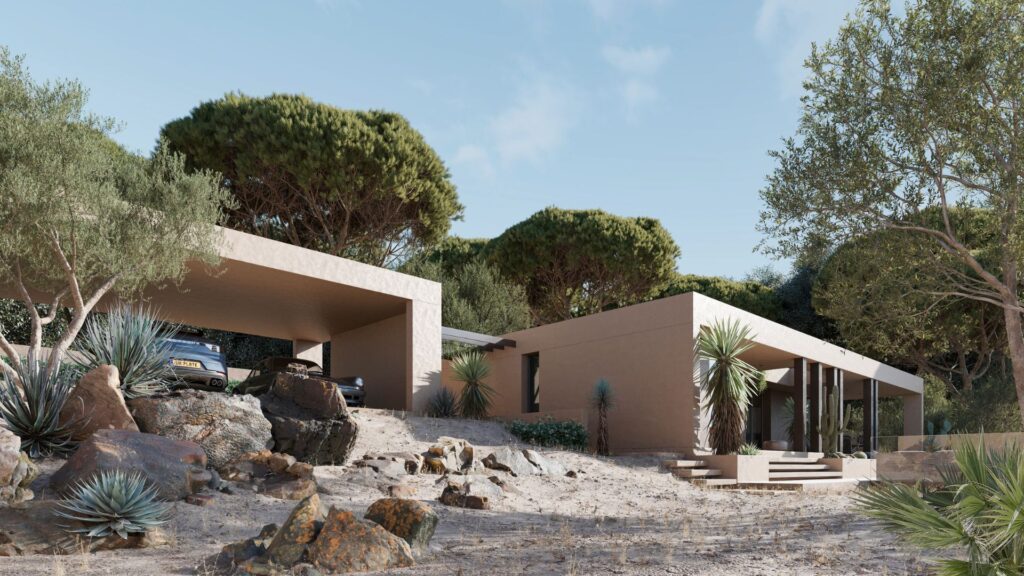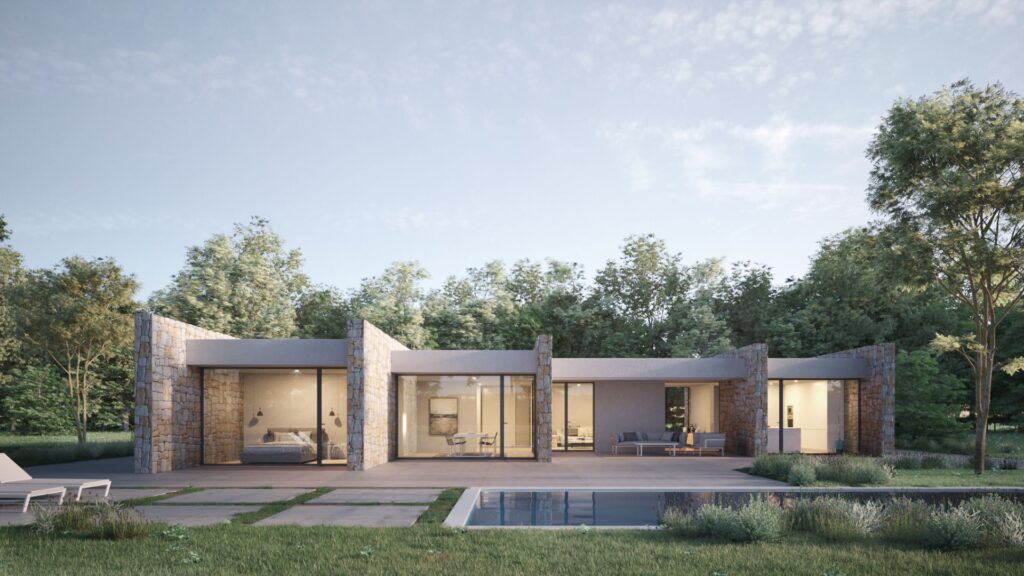High-tech luxury home – Marseille model
Price
LOGIN/REGISTER TO VIEW PRICES REGISTER TO VIEW PRICESDetails
3
BEDROOMS
BEDROOMS
2
BATHROOMS
BATHROOMS
1
FLOOR
FLOOR
272
m2
m2
Style: High-tech
Typology: E shape
Volumetry: Opened cube design
Information
Impressive half-block design, our Marseille model from the French inHAUS catalogue.
Three cubes spread over approximately 236m² of living space, divided between the living-dining room, kitchen-office and utility room; two double bedrooms, a bathroom and a large storage room with access from the outside; and the master bedroom with dressing room and bathroom.
The living-dining room is located in a key position, right in the centre of the house, allowing multiple views and access to the house’s various terraces.
A practical, functional home that doesn’t compromise on aesthetics or the enjoyment of the outdoors.
Plans
Ground floor

| USEFUL SURFACE (walkable) | 236,70 m2 |
| DWELLING | 169,06 m2 |
| PORCHES | 62,24 m2 |
| PATIO | 5,40 m2 |
| GROUND FLOOR | |
| DWELLING | 169,06 m2 |
| entrance | 5,00 m2 |
| hallway | 10,56 m2 |
| living-dining room | 60,00 m2 |
| kitchen | 60,00 m2 |
| pantry room | 9,80 m2 |
| bathroom 01 | 4,80 m2 |
| bedroom 01 | 13,30 m2 |
| bedroom 02 | 14,00 m2 |
| master bedroom | 18,75 m2 |
| master dressing room | 11,00 m2 |
| master bathroom | 7,70 m2 |
| storage room | 14,15 m2 |
| PORCHES | 62,24 m2 |
| porch | 58,84 m2 |
| porch entrance | 3,40 m2 |
| CONSTRUCTED SURFACE | 272,29 m2 |
| DWELLING | 202,87 m2 |
| PORCHES | 62,24 m2 |
| PATIO | 7,18 m2 |
| GROUND FLOOR | |
| dwelling | 202,87 m2 |
| porches | 62,24 m2 |
| patio | 7,18 m2 |
Related house models




 Français
Français