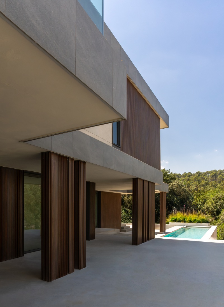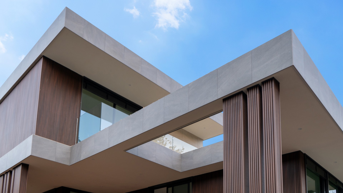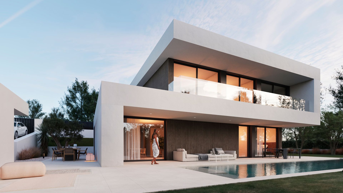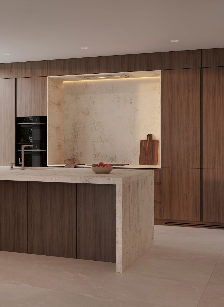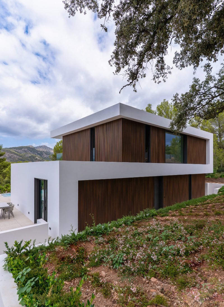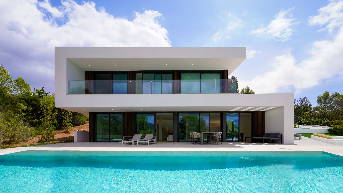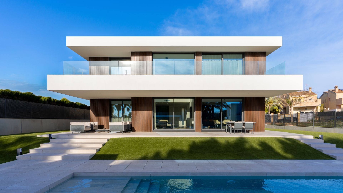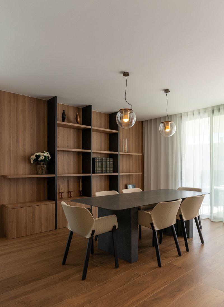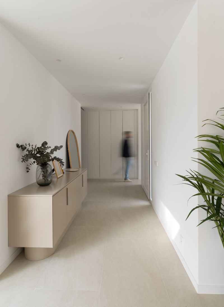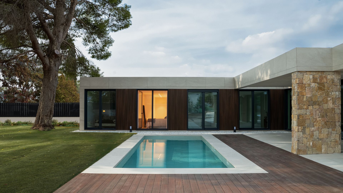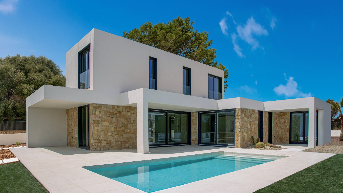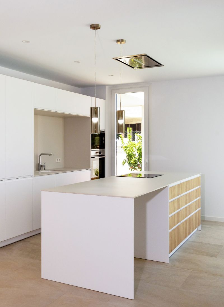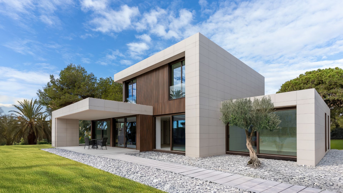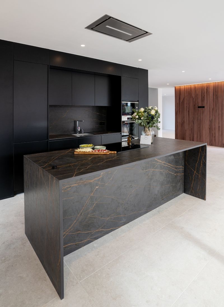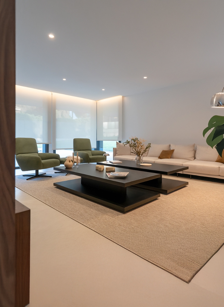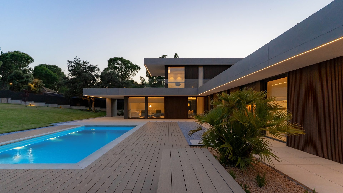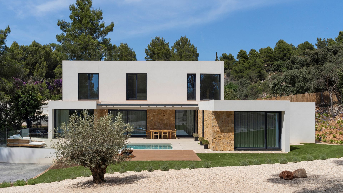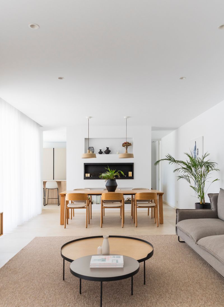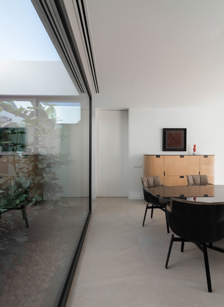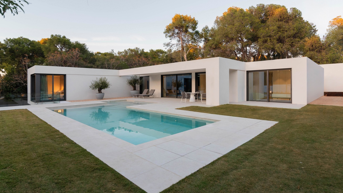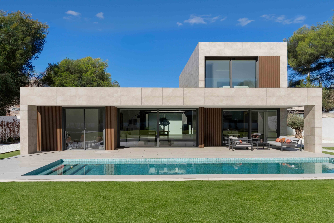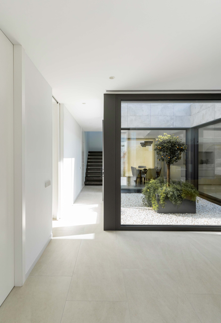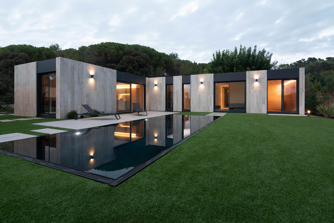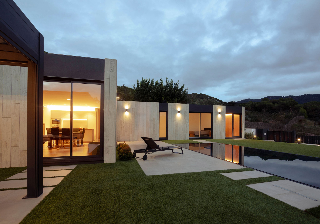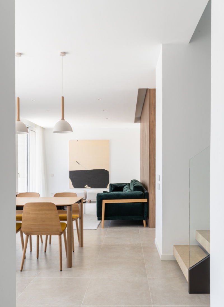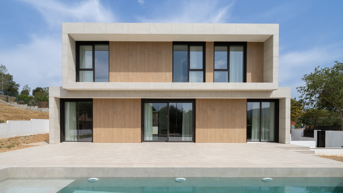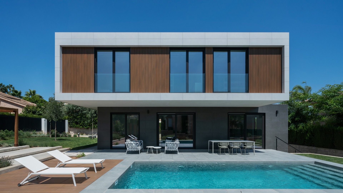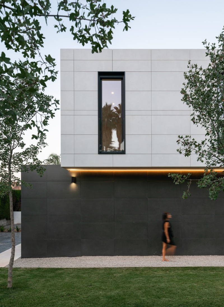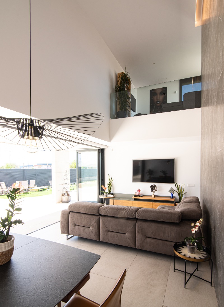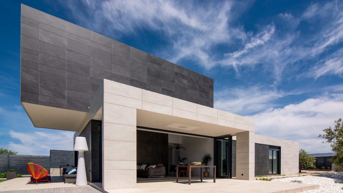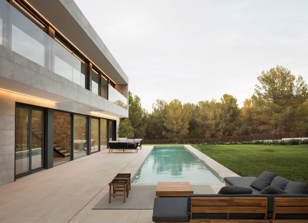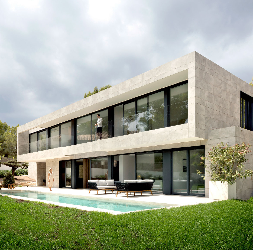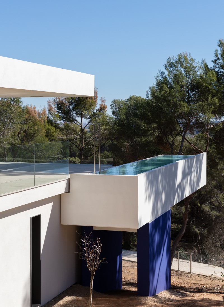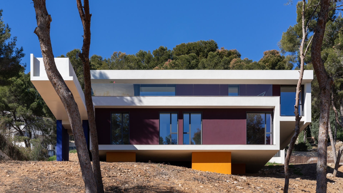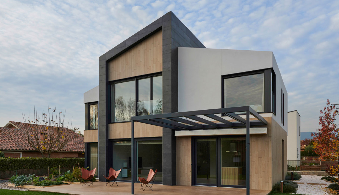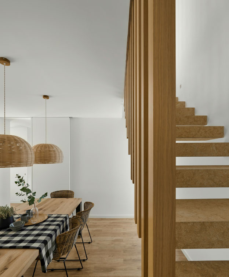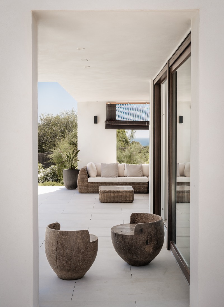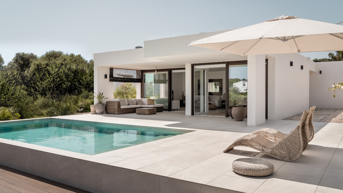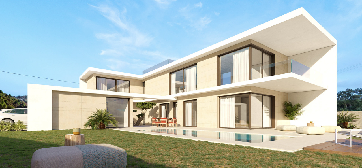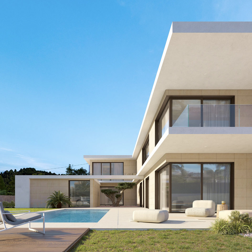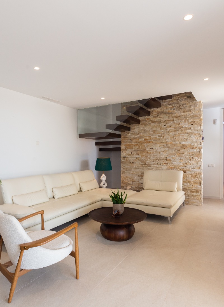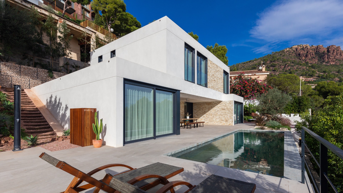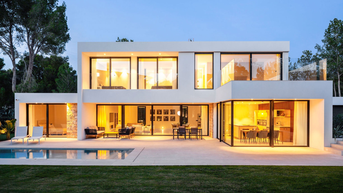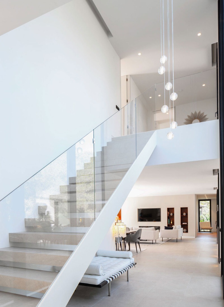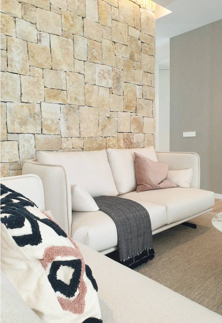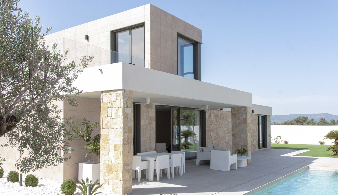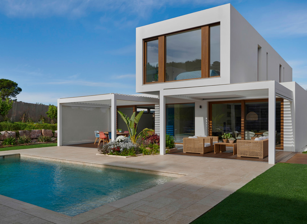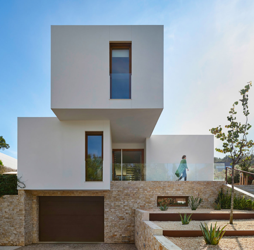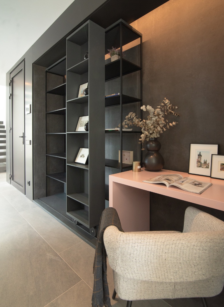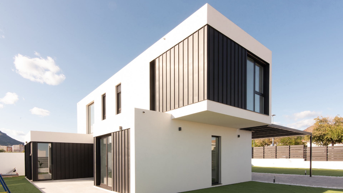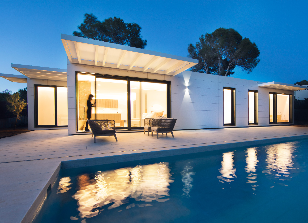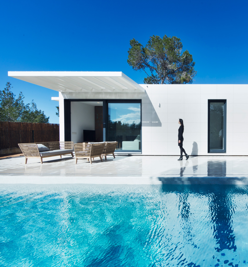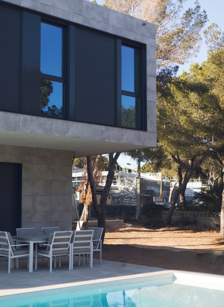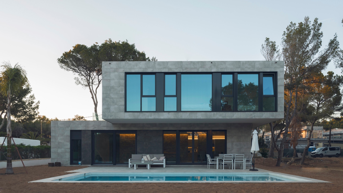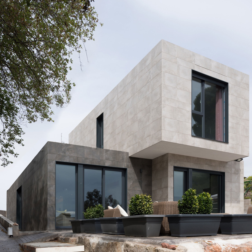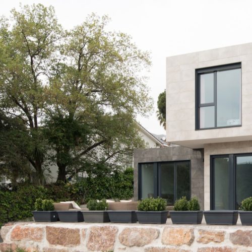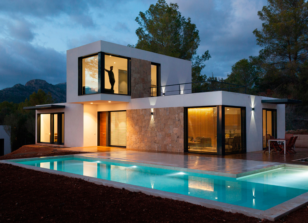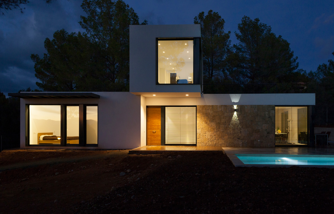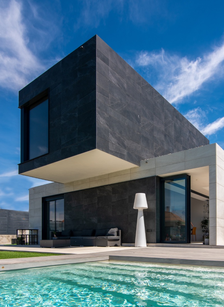Catalogue houses
Projects inspired by our favourite inHAUS prefabricated house designs
inHAUS offers the widest range of high-end prefabricated houses in France. Buying a modular home is now easier and faster than ever. This company specialises in the sale of high-end modular homes. We offer all styles, from modern designs with clean lines to rustic styles.
Custom-built modular house
in Villers-sur-Mer
This modular house, inspired by a model from our Collection 111 catalogue, has a total surface area of 506 m² spread over two floors with porches. An industrialised house focused on luxury and minimalist oriental style, highlighting its linear structure, warm materials and technological wood. This house design was subsequently added to our catalogue of modular houses under the name Villers-sur-Mer.
506 m²
Saint Tropez prefabricated house from catalogue
This modular house in Majorca is based on the Saint-Tropez model from our Collection 111 catalogue. It is a house with a somewhat unusual history, as the client had already built his first house with us as a private individual and this time wanted to build a second one for sale.
320 m²
Saint-Tropez modular house
Modular house based on the Saint-Tropez model from catalogue 111, located in Majorca. Its clients, German developers, called on inHAUS to carry out a turnkey project, including urbanisation. A house designed exactly like the Saint-Tropez model, with a conventional layout and its characteristic S-shaped elevation, which highlights the interplay of volumes and cantilevers in the house.
358 m²
Luxury house with technological wood
Luxury house with a total surface area of 331 m², with a wooden façade and large corbels. An O-shaped house spread over two floors, whose façade stands out for its corbels and its Mediterranean and modern aesthetic. Interior design and urbanisation project carried out by inHAUS, with brands such as Porcelanosa, Rimadesio, Santos, Marset...
331 m²
High-end house Bonifacio model
A Bonifacio-style house with a conventional layout and an L-shaped design centred around the living area and swimming pool. There is a strong contrast in the exterior materials, with three key elements in Mediterranean designs: wood, stone and porcelain stoneware. In total, there are three bedrooms, including a full suite with a dressing room, a study and an open-plan area comprising the living room, dining room and kitchen.
242 m²
Industrialised villa in Majorca
Minimalist and imbued with a Mediterranean essence, this house inspired by the Èze model offers a total surface area of 261 m² spread over two L-shaped floors. The volume is designed to shade the three independent terraces created by the volumes.
261 m²
Prefabricated house in Ibiza
Prefabricated house in Ibiza with a total surface area of 332 m² spread over 2 floors with a modular garage. Originally based on a catalogue model, it retains most of its aesthetic features, but its layout has been modified. Purely Ibizan style and use of noble materials such as wood, natural stone and white monocouche.
332 m²
High-tech industrialised house Lyon model
High-tech modular house inspired by one of our favourite inHAUS models: the Lyon model. A total surface area of 286 m² spread over two floors, with porches and an incredible terrace.
286 m²
Spectacular L-shaped
prefabricated house
Mediterranean-style house built in an L-shape, inspired by our Annecy model from catalogue 111. It has a surface area of 464 m² spread over two floors. It stands out for its L-shaped layout, complex design and the result achieved with the envelope.
464 m²
Modular villa in Majorca, pure Mediterranean style
A detached house in pure Mediterranean style with a distinctly summery and modern feel. It is one of the models featured in catalogue 111: the Chantilly model, and stands out for its materials. Its natural stone façade and white tones give the Balearic architecture its unique identity.
249 m²
Single-storey detached house Porto-Vecchio
Modern modular house with a surface area of 391 m² spread over one floor and a basement. Mediterranean in style, it was custom designed based on our Porto-Vecchio catalogue model, and its interior design is inspired by harmony with nature and the natural landscape.
391 m²
Prefabricated concrete house Chambéry
Prefabricated concrete house inspired by the Chambéry model, in Mediterranean style. Two storeys with an O-shaped layout and a cube-shaped volume. A total area of 275 m² with three complete suites, a games room and an interior patio at the heart of the house that connects the interior and exterior in a unique way.
275 m²
Modern architecture house Divonne
Luxury modular house with modern architectural style, Divonne model. A total area of 404 m² spread over three M-shaped floors (ground floor, first floor and basement). Designed for a client who loves animals.
404 m²
Modular high-end house with prefab pool
This prefabricated house is not just one of our modular homes: virtual photos and real images and videos of the first prefabricated swimming pool installed by inHAUS.
170 m²
Compact and stylish prefabricated house in Spain
Interior design project with wood as the main feature. With its striking lines and aesthetic combining softness and strength, this high-end house has very bold shapes, while blending perfectly into its surroundings.
213 m²
Modular house with black and dark ceramic finishes
This modular home model is one of the brand's signature designs. A modular home full of contrasts in its exterior and interior materials. With an elegant, minimalist design, the volumes of each floor form a very compact whole. This high-end home, with its striking shapes, features very pronounced lines.
344 m²
Versatility and elegance in this prefabricated house in Madrid
Elegant, timeless architecture with innovative touches and echoes of the High style. This high-end house, based on the pre-designs of Collection 111, showcases all the qualities of an open volume and an O-shaped floor plan.
204 m²
Landscape and high-end house in Mallorca
HAUS luxury villas – Bordeaux model A design house located in the Mallorca island. A house that captures the charm of the Balearic Islands, thanks to the combination of natural materials, such as stone and wood, and its refined lines.
426 m²
House with prefabricated concrete cantilevered swimming pool
A 12-metre cantilevered swimming pool weighing 15 tonnes adds character to the complex. A large 12-metre-long swimming pool supported by powerful pillars. It appears to be suspended in mid-air. An infinity-style swimming pool with views of the horizon.
334 m²
Pitched roof with modular character
A modular-style house with a pitched roof. A gabled façade with a modern and impressive aesthetic. A pitched roof with a modular design inspired by the Montpellier house.
230 m²
Compact modular house in Menorca
A summer house with white single-layer façade finishes. A new way of building houses for the island: an industrialised off-site manufacturing system, completed in five months.
221 m²
Fabulous modular home with pool
Mougins model is one of our favorite prefabricated houses. Spectacular photos of the building process of this premium house with an L-shaped design.
407 m²
High-end stone house
A luxury modular home featuring natural stone from Bali. This modular home is located in a residential neighbourhood near Valencia. It is a version of the Menton model from inHAUS's 111 collection.
287 m²
White stone industrial villa in Majorca
A modular house made of concrete and natural stone in Spain. The H-shaped layout of this house in Majorca, model Grenoble, offers multiple orientations and views. An interior courtyard to the north provides coolness during hot summer afternoons. And a large south-facing veranda combines an excellent terrace, swimming pool and garden area with the best conditions throughout the year.
419 m²
The nobility of the sun and the stone
The texture of natural stone is repeated from the façade to the interior of the house, bringing warmth to the domestic space. Soft tones are reflected in the interior design, both in the architectural textures and in the furniture that complements the design.
236 m²
Private universe in a Mediterranean-style house
The environment nearby the city of Barcelona joins the delight of the sea breeze with the Mediterranean forest. This is a personalization of the Carcassonne Model by inHAUS where a modular concrete house contains everything you need for a family.
420 m²
Industrialised housing with multiple orientations
An industrialised concrete house with an interior design project led by inHAUS. Located in Castellón, Spain, this house plays with multiple perspectives thanks to the complexity of its volumes. This interplay of volumes creates a rich interior space, combined with the high-tech style of this house, giving it an incomparable presence.
231 m²
Mediterranean refuge in Ibiza
Quiet and relaxing environment, away from the noises and stress of the city, facing the Mediterranean Sea and surrounded by pine trees. In this house, the balance and harmony coexist together.
163 m²
Prefabricated concrete house
A timeless material such as porcelain stoneware, chosen in soft tones, softens its presence in the environment. A timeless material such as porcelain stoneware, chosen in soft tones, softens its presence in the environment. The landscape is reflected in its large bay windows, integrating the house into its surroundings.
275 m²
Two-tone concrete modular house
A two-storey modular house that takes advantage of the slope of the land to stand out. An original façade composed of grey and black porcelain tiles, creating a contrast between the volumes that make up the architecture of the house.
194 m²
Nature and mediterranean essence
In the interior of the wonderful Mallorca island we can find this modular house model completely personalized for our clients. A privileged, quiet and bright place to enjoy our everyday come back home.
193 m²
Custom-built modular house in Villers-sur-Mer
This modular house, inspired by a model from our Collection 111 catalogue, has a total surface area of 506 m² spread over two floors with porches. An industrialised house focused on luxury and minimalist oriental style, highlighting its linear structure, warm materials and technological wood. This house design was subsequently added to our catalogue of modular houses under the name Villers-sur-Mer.
506 m²
Saint Tropez prefabricated house from catalogue
This modular house in Majorca is based on the Saint-Tropez model from our Collection 111 catalogue. It is a house with a somewhat unusual history, as the client had already built his first house with us as a private individual and this time wanted to build a second one for sale.
320 m²
Saint-Tropez modular house
Modular house based on the Saint-Tropez model from catalogue 111, located in Majorca. Its clients, German developers, called on inHAUS to carry out a turnkey project, including urbanisation. A house designed exactly like the Saint-Tropez model, with a conventional layout and its characteristic S-shaped elevation, which highlights the interplay of volumes and cantilevers in the house.
358 m²
Luxury house with technological wood
Luxury house with a total surface area of 331 m², with a wooden façade and large corbels. An O-shaped house spread over two floors, whose façade stands out for its corbels and its Mediterranean and modern aesthetic. Interior design and urbanisation project carried out by inHAUS, with brands such as Porcelanosa, Rimadesio, Santos, Marset...
331 m²
High-end house Bonifacio model
A Bonifacio-style house with a conventional layout and an L-shaped design centred around the living area and swimming pool. There is a strong contrast in the exterior materials, with three key elements in Mediterranean designs: wood, stone and porcelain stoneware. In total, there are three bedrooms, including a full suite with a dressing room, a study and an open-plan area comprising the living room, dining room and kitchen.
242 m²
Industrialised villa in Majorca
Minimalist and imbued with a Mediterranean essence, this house inspired by the Èze model offers a total surface area of 261 m² spread over two L-shaped floors. The volume is designed to shade the three independent terraces created by the volumes.
261 m²
Prefabricated house in Ibiza
Prefabricated house in Ibiza with a total surface area of 332 m² spread over 2 floors with a modular garage. Originally based on a catalogue model, it retains most of its aesthetic features, but its layout has been modified. Purely Ibizan style and use of noble materials such as wood, natural stone and white monocouche.
332 m²
High-tech industrialised house Lyon model
High-tech modular house inspired by one of our favourite inHAUS models: the Lyon model. A total surface area of 286 m² spread over two floors, with porches and an incredible terrace.
286 m²
Spectacular L-shaped prefabricated house
Mediterranean-style house built in an L-shape, inspired by our Annecy model from catalogue 111. It has a surface area of 464 m² spread over two floors. It stands out for its L-shaped layout, complex design and the result achieved with the envelope.
464 m²
Modular villa in Majorca, pure Mediterranean style
A detached house in pure Mediterranean style with a distinctly summery and modern feel. It is one of the models featured in catalogue 111: the Chantilly model, and stands out for its materials. Its natural stone façade and white tones give the Balearic architecture its unique identity.
249 m²
Single-storey detached house Porto-Vecchio
Modern modular house with a surface area of 391 m² spread over one floor and a basement. Mediterranean in style, it was custom designed based on our Porto-Vecchio catalogue model, and its interior design is inspired by harmony with nature and the natural landscape.
391 m²
Prefabricated concrete house Chambéry
Prefabricated concrete house inspired by the Chambéry model, in Mediterranean style. Two storeys with an O-shaped layout and a cube-shaped volume. A total area of 275 m² with three complete suites, a games room and an interior patio at the heart of the house that connects the interior and exterior in a unique way.
275 m²
Modern architecture house Divonne
MLuxury modular house with modern architectural style, Divonne model. A total area of 404 m² spread over three M-shaped floors (ground floor, first floor and basement). Designed for a client who loves animals.
404 m²
Modular high-end house with prefab pool
This prefabricated house is not just one of our modular homes: virtual photos and real images and videos of the first prefabricated swimming pool installed by inHAUS.
170 m²
Compact and stylish prefabricated house in Spain
Interior design project with wood as the main feature. With its striking lines and aesthetic combining softness and strength, this high-end house has very bold shapes, while blending perfectly into its surroundings.
213 m²
Modular house with black and dark ceramic finishes
This modular home model is one of the brand's signature designs. A modular home full of contrasts in its exterior and interior materials. With an elegant, minimalist design, the volumes of each floor form a very compact whole. This high-end home, with its striking shapes, features very pronounced lines.
344 m²
Versatility and elegance in this prefabricated house in Madrid
Elegant, timeless architecture with innovative touches and echoes of the High style. This high-end house, based on the pre-designs of Collection 111, showcases all the qualities of an open volume and an O-shaped floor plan.
204 m²
Landscape and high-end house in Mallorca
HAUS luxury villas – Bordeaux model A design house located in the Mallorca island. A house that captures the charm of the Balearic Islands, thanks to the combination of natural materials, such as stone and wood, and its refined lines.
426 m²
House with prefabricated concrete cantilevered swimming pool
A 12-metre cantilevered swimming pool weighing 15 tonnes adds character to the complex. A large 12-metre-long swimming pool supported by powerful pillars. It appears to be suspended in mid-air. An infinity-style swimming pool with views of the horizon.
334 m²
Pitched roof with modular character
A modular-style house with a pitched roof. A gabled façade with a modern and impressive aesthetic. A pitched roof with a modular design inspired by the Montpellier house.
230 m²
Compact modular house in Menorca
A summer house with white single-layer façade finishes. A new way of building houses for the island: an industrialised off-site manufacturing system, completed in five months.
221 m²
Fabulous modular home with pool
Mougins model is one of our favorite prefabricated houses. Spectacular photos of the building process of this premium house with an L-shaped design.
407 m²
High-end stone house
A luxury modular home featuring natural stone from Bali. This modular home is located in a residential neighbourhood near Valencia. It is a version of the Menton model from inHAUS's 111 collection.
287 m²
White stone industrial villa in Majorca
A modular house made of concrete and natural stone in Spain. The H-shaped layout of this house in Majorca, model Grenoble, offers multiple orientations and views. An interior courtyard to the north provides coolness during hot summer afternoons. And a large south-facing veranda combines an excellent terrace, swimming pool and garden area with the best conditions throughout the year.
419 m²
The nobility of the sun and the stone
The texture of natural stone is repeated from the façade to the interior of the house, bringing warmth to the domestic space. Soft tones are reflected in the interior design, both in the architectural textures and in the furniture that complements the design.
236 m²
Private universe in a Mediterranean-style house
The environment nearby the city of Barcelona joins the delight of the sea breeze with the Mediterranean forest. This is a personalization of the Carcassonne Model by inHAUS where a modular concrete house contains everything you need for a family.
420 m²
Industrialised housing with multiple orientations
An industrialised concrete house with an interior design project led by inHAUS. Located in Castellón, Spain, this house plays with multiple perspectives thanks to the complexity of its volumes. This interplay of volumes creates a rich interior space, combined with the high-tech style of this house, giving it an incomparable presence.
231 m²
Prefabricated concrete house
A timeless material such as porcelain stoneware, chosen in soft tones, softens its presence in the environment. A timeless material such as porcelain stoneware, chosen in soft tones, softens its presence in the environment. The landscape is reflected in its large bay windows, integrating the house into its surroundings.
275 m²
Two-tone concrete modular house
A two-storey modular house that takes advantage of the slope of the land to stand out. An original façade composed of grey and black porcelain tiles, creating a contrast between the volumes that make up the architecture of the house.
194 m²
Nature and mediterranean essence
In the interior of the wonderful Mallorca island we can find this modular house model completely personalized for our clients. A privileged, quiet and bright place to enjoy our everyday come back home.
193 m²
Mediterranean refuge in Ibiza
Quiet and relaxing environment, away from the noises and stress of the city, facing the Mediterranean Sea and surrounded by pine trees. In this house, the balance and harmony coexist together.
163 m²

 Français
Français
